2741 Proffit Crossing Ln, Charlottesville, VA 22911
Local realty services provided by:Better Homes and Gardens Real Estate Reserve
2741 Proffit Crossing Ln,Charlottesville, VA 22911
$2,295,000
- 5 Beds
- 5 Baths
- 5,777 sq. ft.
- Single family
- Active
Listed by: the beckham team, jason d kirby
Office: keller williams alliance - charlottesville
MLS#:665635
Source:BRIGHTMLS
Price summary
- Price:$2,295,000
- Price per sq. ft.:$322.42
- Monthly HOA dues:$50
About this home
Nestled in the leafy, spacious community of Proffit Ridge, this immaculate two-year old custom home features unrivaled craftsmanship. Perfectly sited on a lot of just over 7 acres, the home rests at the end of a cul-de-sac, providing a sense of rural sanctuary while being just minutes shopping and restaurants. A total of five bedrooms: primary suite & additional ensuite on the main level, two bedrooms on the upper level, and fifth on the basement level. Each floor features common spaces: a living room and large screened porch on the main, loft living room upstairs and an expansive rec room with sunroom downstairs. The gourmet kitchen includes a large island, induction cooktop, convection oven, and walk-in pantry. Primary suite includes a spa-like bathroom with walk-in shower, Jacuzzi soaking tub, dual vanities, water closet, & custom walk-in closet. Basement level features home gym, craft room with exhaust, & walk-out to a back patio and rear of the property. The oversized garage has ample parking for 2 vehicles and a bay for a mower or ATV. Whole house generator. The solar panels provide an excellent reduction in utility costs. 15 minutes to the Downtown Mall & UVA, 8 minutes to the airport.,Quartz Counter,Fireplace in Living Room
Contact an agent
Home facts
- Year built:2023
- Listing ID #:665635
- Added:157 day(s) ago
- Updated:November 15, 2025 at 04:12 PM
Rooms and interior
- Bedrooms:5
- Total bathrooms:5
- Full bathrooms:4
- Half bathrooms:1
- Living area:5,777 sq. ft.
Heating and cooling
- Cooling:Central A/C
- Heating:Propane - Owned
Structure and exterior
- Roof:Architectural Shingle
- Year built:2023
- Building area:5,777 sq. ft.
- Lot area:7.11 Acres
Schools
- High school:ALBEMARLE
- Elementary school:BAKER-BUTLER
Utilities
- Water:Well
- Sewer:Septic Exists
Finances and disclosures
- Price:$2,295,000
- Price per sq. ft.:$322.42
- Tax amount:$16,240 (2025)
New listings near 2741 Proffit Crossing Ln
- New
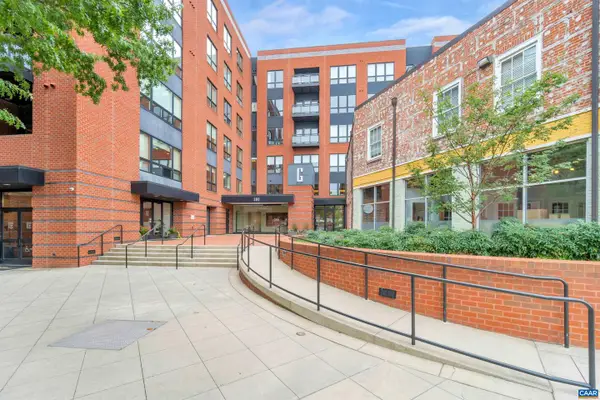 $1,725,000Active2 beds 3 baths2,285 sq. ft.
$1,725,000Active2 beds 3 baths2,285 sq. ft.200 Garrett St #612, CHARLOTTESVILLE, VA 22902
MLS# 671139Listed by: NEST REALTY GROUP - New
 $400,000Active2 beds 2 baths1,284 sq. ft.
$400,000Active2 beds 2 baths1,284 sq. ft.430 11th St, CHARLOTTESVILLE, VA 22903
MLS# 671126Listed by: YES REALTY PARTNERS - New
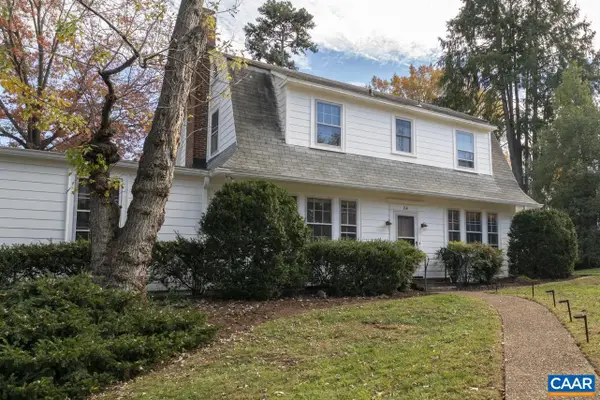 $1,395,000Active4 beds 3 baths3,081 sq. ft.
$1,395,000Active4 beds 3 baths3,081 sq. ft.114 Bollingwood Rd, CHARLOTTESVILLE, VA 22903
MLS# 670965Listed by: MCLEAN FAULCONER INC., REALTOR - Open Sun, 2 to 4pmNew
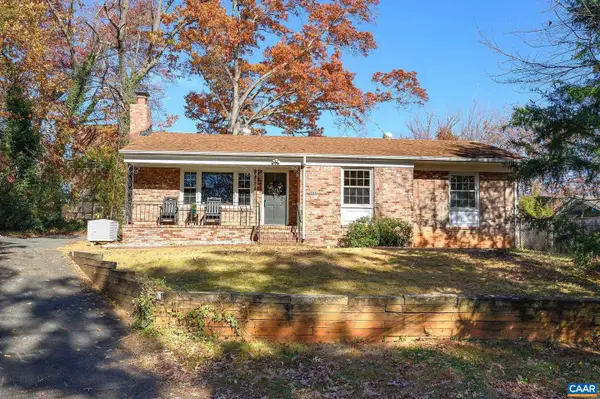 $449,999Active3 beds 3 baths2,672 sq. ft.
$449,999Active3 beds 3 baths2,672 sq. ft.2304 Shelby Dr, CHARLOTTESVILLE, VA 22901
MLS# 671044Listed by: LORING WOODRIFF REAL ESTATE ASSOCIATES - New
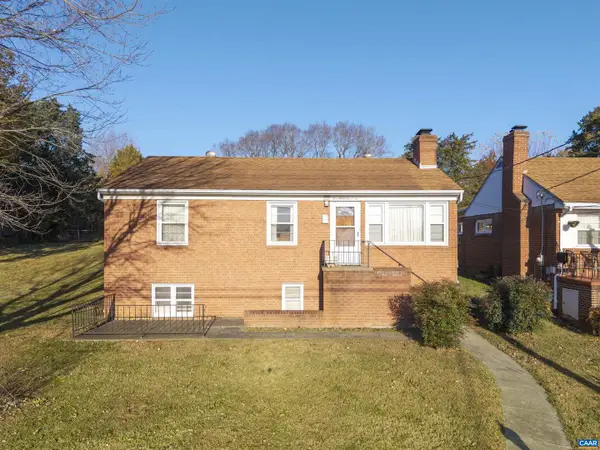 $799,000Active3 beds 2 baths1,479 sq. ft.
$799,000Active3 beds 2 baths1,479 sq. ft.1007 Saint Clair Ave, CHARLOTTESVILLE, VA 22901
MLS# 671033Listed by: NEST REALTY GROUP - New
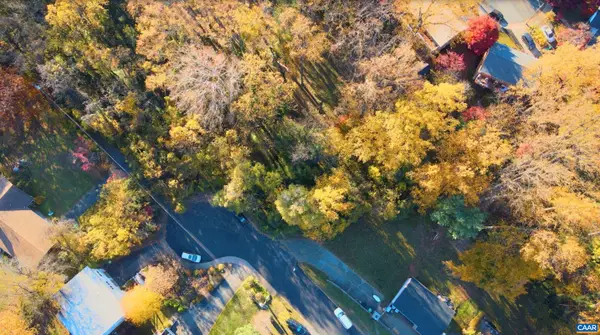 Listed by BHGRE$225,000Active0.37 Acres
Listed by BHGRE$225,000Active0.37 AcresLot A Saint Charles Ave, Charlottesville, VA 22901
MLS# 671021Listed by: BETTER HOMES & GARDENS R.E.-PATHWAYS 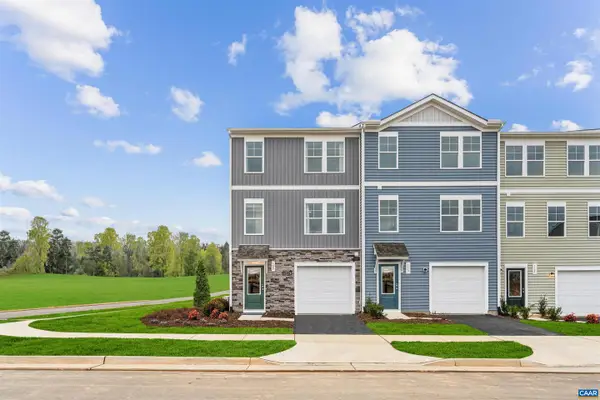 $290,890Pending3 beds 3 baths1,800 sq. ft.
$290,890Pending3 beds 3 baths1,800 sq. ft.44 Saxon St, CHARLOTTESVILLE, VA 22902
MLS# 670997Listed by: SM BROKERAGE, LLC- New
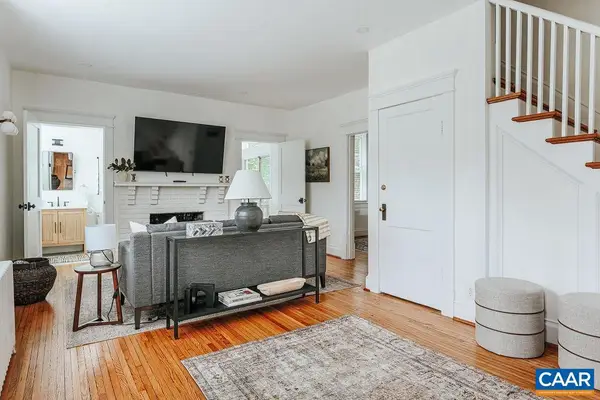 $725,000Active3 beds 2 baths1,428 sq. ft.
$725,000Active3 beds 2 baths1,428 sq. ft.126 Maywood Ln, CHARLOTTESVILLE, VA 22903
MLS# 670942Listed by: LORING WOODRIFF REAL ESTATE ASSOCIATES - New
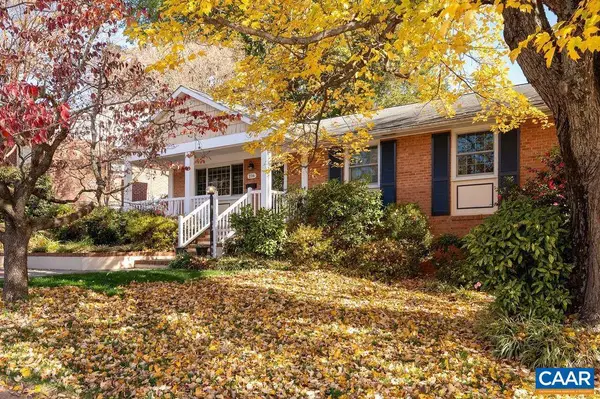 $575,000Active3 beds 3 baths2,047 sq. ft.
$575,000Active3 beds 3 baths2,047 sq. ft.216 Camellia Dr, CHARLOTTESVILLE, VA 22903
MLS# 670979Listed by: NEST REALTY GROUP 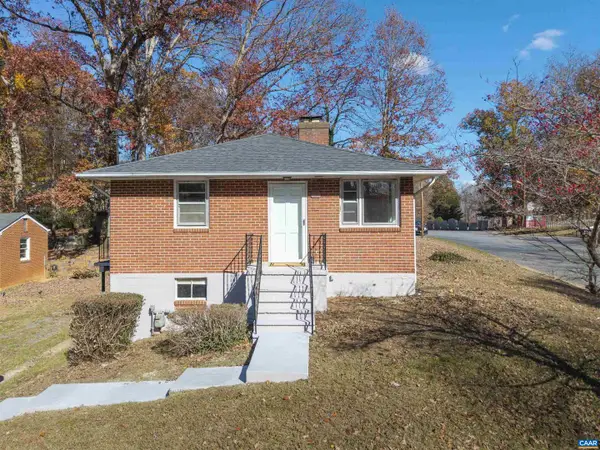 $375,000Pending3 beds 1 baths1,000 sq. ft.
$375,000Pending3 beds 1 baths1,000 sq. ft.623 North Ave, CHARLOTTESVILLE, VA 22901
MLS# 670957Listed by: NEST REALTY GROUP
