2865 Proffit Rd, Charlottesville, VA 22911
Local realty services provided by:Better Homes and Gardens Real Estate GSA Realty
2865 Proffit Rd,Charlottesville, VA 22911
$1,450,000
- 5 Beds
- 5 Baths
- 3,801 sq. ft.
- Single family
- Pending
Listed by: sasha tripp
Office: story house real estate
MLS#:667143
Source:BRIGHTMLS
Price summary
- Price:$1,450,000
- Price per sq. ft.:$198.49
About this home
This rare Charlottesville retreat combines timeless original craftsmanship with a stunning 3,000 sq. ft. addition completed in 2001, offering incredible space and flexibility. Set on 2 private acres just minutes from the airport, Rivanna Station, the Innovation Corridor, and Hollymead Town Center, the location is unbeatable. Inside, you?ll find oversized bedrooms, a soaring great room with cathedral ceilings, a cozy fireplace, and a bright, modern kitchen perfect for entertaining. The versatile floorplan offers endless possibilities for a home office, study, library, media room, workout space, or private guest suite. Convenient first-floor bedroom options ensure accessibility for visitors or multigenerational living. The finished basement expands the living space further with room for hobbies, storage, or recreation. Step outside to your own private oasis?saltwater pool with hot tub, a pool house with bar, fire pit, and all pool furniture included for instant gatherings. Car enthusiasts or hobbyists will love the detached 3-bay garage/workshop with two car lifts, plus the attached 2-car garage. With amazing bones, endless storage, and room to relax or host, this home blends comfort, function, & an entertainer?s dream lifestyle.,Fireplace in Great Room
Contact an agent
Home facts
- Year built:1963
- Listing ID #:667143
- Added:113 day(s) ago
- Updated:November 15, 2025 at 09:06 AM
Rooms and interior
- Bedrooms:5
- Total bathrooms:5
- Full bathrooms:2
- Half bathrooms:3
- Living area:3,801 sq. ft.
Heating and cooling
- Cooling:Central A/C, Heat Pump(s)
- Heating:Heat Pump(s)
Structure and exterior
- Roof:Architectural Shingle
- Year built:1963
- Building area:3,801 sq. ft.
- Lot area:1.92 Acres
Schools
- High school:ALBEMARLE
- Elementary school:BAKER-BUTLER
Utilities
- Water:Well
- Sewer:Septic Exists
Finances and disclosures
- Price:$1,450,000
- Price per sq. ft.:$198.49
- Tax amount:$7,578 (2023)
New listings near 2865 Proffit Rd
- New
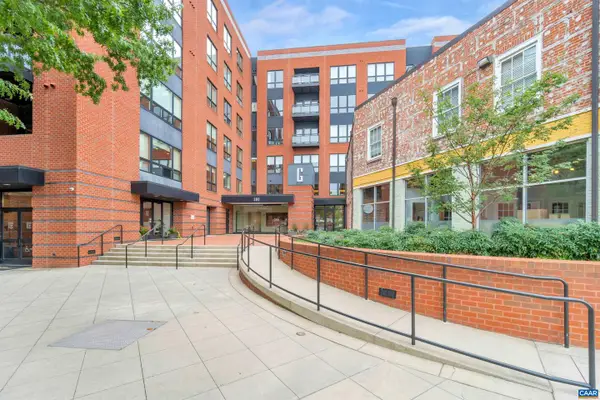 $1,725,000Active2 beds 3 baths2,285 sq. ft.
$1,725,000Active2 beds 3 baths2,285 sq. ft.200 Garrett St #612, CHARLOTTESVILLE, VA 22902
MLS# 671139Listed by: NEST REALTY GROUP - New
 $400,000Active2 beds 2 baths1,284 sq. ft.
$400,000Active2 beds 2 baths1,284 sq. ft.430 11th St, CHARLOTTESVILLE, VA 22903
MLS# 671126Listed by: YES REALTY PARTNERS - New
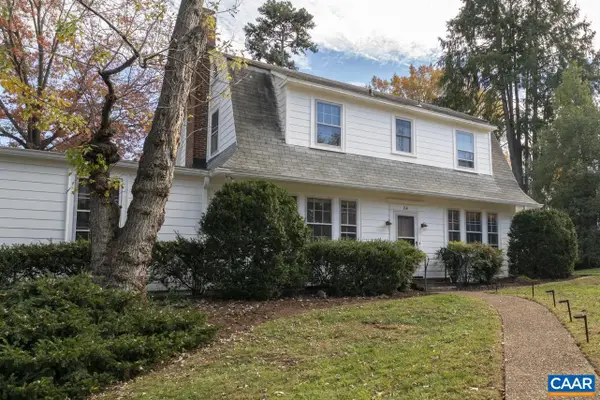 $1,395,000Active4 beds 3 baths3,081 sq. ft.
$1,395,000Active4 beds 3 baths3,081 sq. ft.114 Bollingwood Rd, CHARLOTTESVILLE, VA 22903
MLS# 670965Listed by: MCLEAN FAULCONER INC., REALTOR - Open Sun, 2 to 4pmNew
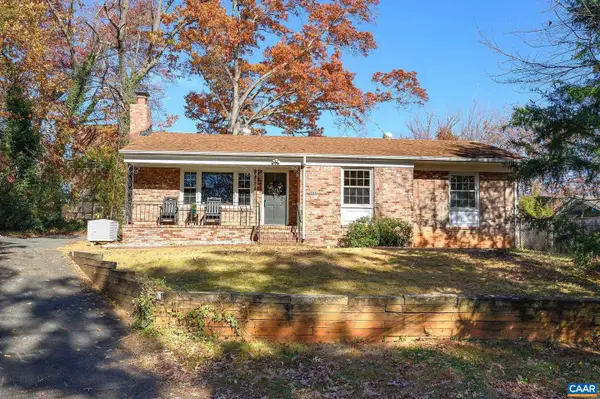 $449,999Active3 beds 3 baths2,672 sq. ft.
$449,999Active3 beds 3 baths2,672 sq. ft.2304 Shelby Dr, CHARLOTTESVILLE, VA 22901
MLS# 671044Listed by: LORING WOODRIFF REAL ESTATE ASSOCIATES - New
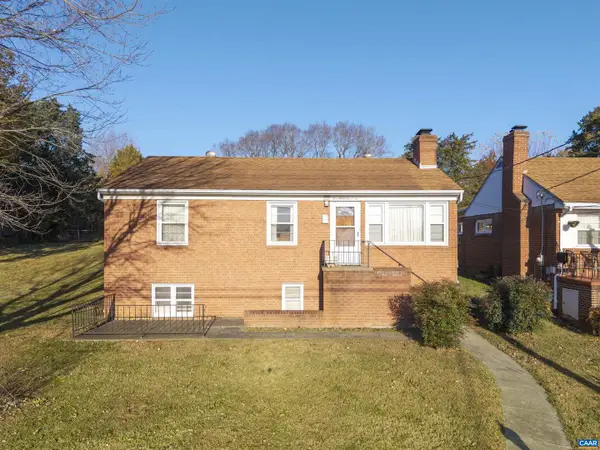 $799,000Active3 beds 2 baths1,479 sq. ft.
$799,000Active3 beds 2 baths1,479 sq. ft.1007 Saint Clair Ave, CHARLOTTESVILLE, VA 22901
MLS# 671033Listed by: NEST REALTY GROUP - New
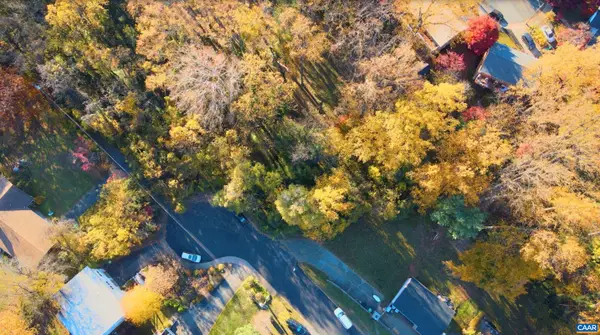 Listed by BHGRE$225,000Active0.37 Acres
Listed by BHGRE$225,000Active0.37 AcresLot A Saint Charles Ave, Charlottesville, VA 22901
MLS# 671021Listed by: BETTER HOMES & GARDENS R.E.-PATHWAYS 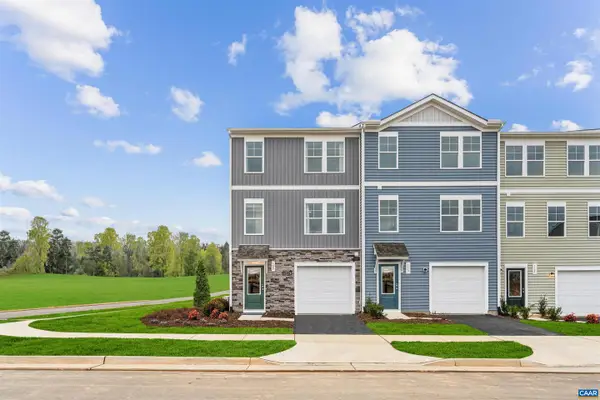 $290,890Pending3 beds 3 baths1,800 sq. ft.
$290,890Pending3 beds 3 baths1,800 sq. ft.44 Saxon St, CHARLOTTESVILLE, VA 22902
MLS# 670997Listed by: SM BROKERAGE, LLC- New
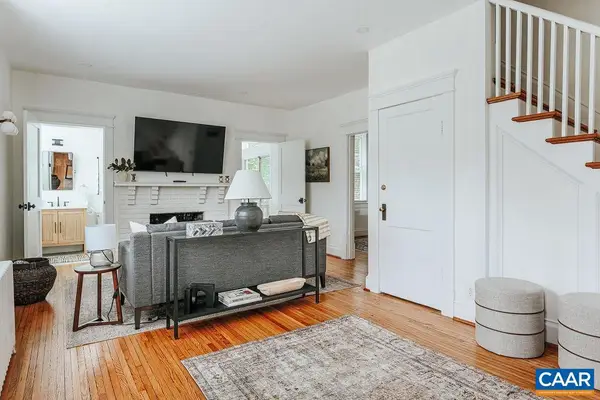 $725,000Active3 beds 2 baths1,428 sq. ft.
$725,000Active3 beds 2 baths1,428 sq. ft.126 Maywood Ln, CHARLOTTESVILLE, VA 22903
MLS# 670942Listed by: LORING WOODRIFF REAL ESTATE ASSOCIATES - New
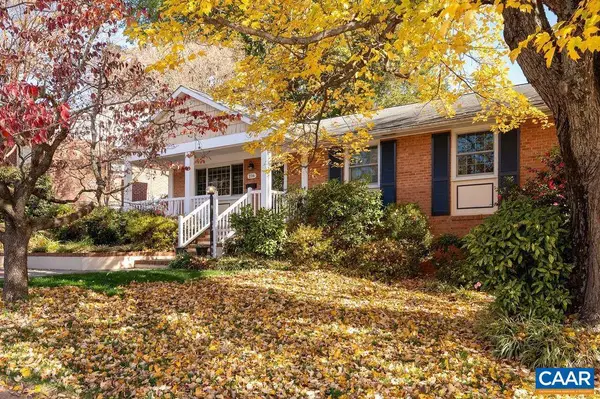 $575,000Active3 beds 3 baths2,047 sq. ft.
$575,000Active3 beds 3 baths2,047 sq. ft.216 Camellia Dr, CHARLOTTESVILLE, VA 22903
MLS# 670979Listed by: NEST REALTY GROUP 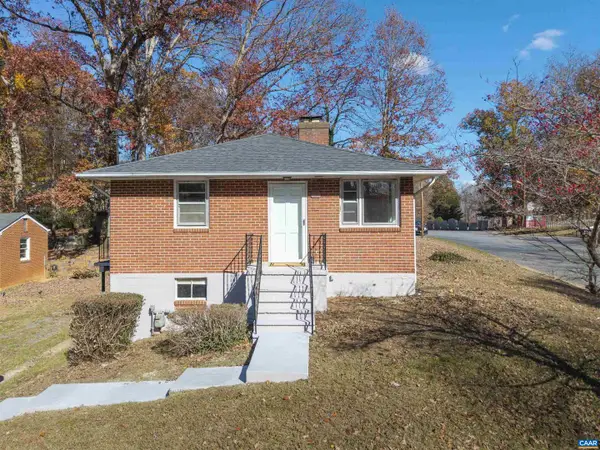 $375,000Pending3 beds 1 baths1,000 sq. ft.
$375,000Pending3 beds 1 baths1,000 sq. ft.623 North Ave, CHARLOTTESVILLE, VA 22901
MLS# 670957Listed by: NEST REALTY GROUP
