3294 Thicket Run Dr, Charlottesville, VA 22911
Local realty services provided by:Better Homes and Gardens Real Estate Cassidon Realty
3294 Thicket Run Dr,Charlottesville, VA 22911
$749,900
- 3 Beds
- 3 Baths
- 2,009 sq. ft.
- Single family
- Pending
Listed by: paul mcartor
Office: avenue realty, llc.
MLS#:666787
Source:BRIGHTMLS
Price summary
- Price:$749,900
- Price per sq. ft.:$307.34
- Monthly HOA dues:$185
About this home
Better than new & move-in ready! This sought-after Azalea floor plan offers true one-level living, over $88K in upgrades including features no longer available in new construction plus another $58k in after-market improvements. The gourmet kitchen boasts upgraded cabinetry, oversized island, & a gas range (no longer available). The spacious living room features a gas fireplace (also no longer available) & mountain views. Each of the 3 bedrooms has its own en suite bath, including a luxurious primary suite with tiled shower, double vanities, & deep, soaking tub. A generous laundry/mudroom adds convenience & storage. Enjoy the large deck with more mountain views overlooking your huge, fenced yard with professional landscaping. The flagstone island with firepit is perfect for entertaining. Backing to a wooded area adds privacy. All just steps from neighborhood pool, clubhouse, & play area. Minutes to Rivanna Station (NGIC/DIA), CHO Airport, North Fork Research Park, & Hollymead Town Center. Skip the wait, this upgraded gem is ready now!,Granite Counter,Maple Cabinets,Fireplace in Living Room
Contact an agent
Home facts
- Year built:2022
- Listing ID #:666787
- Added:126 day(s) ago
- Updated:November 15, 2025 at 09:07 AM
Rooms and interior
- Bedrooms:3
- Total bathrooms:3
- Full bathrooms:3
- Living area:2,009 sq. ft.
Heating and cooling
- Cooling:Central A/C, Fresh Air Recovery System, Heat Pump(s), Programmable Thermostat
- Heating:Central, Heat Pump(s), Natural Gas
Structure and exterior
- Roof:Architectural Shingle
- Year built:2022
- Building area:2,009 sq. ft.
- Lot area:0.31 Acres
Schools
- High school:ALBEMARLE
- Elementary school:BAKER-BUTLER
Utilities
- Water:Public
- Sewer:Public Sewer
Finances and disclosures
- Price:$749,900
- Price per sq. ft.:$307.34
- Tax amount:$6,799 (2025)
New listings near 3294 Thicket Run Dr
- New
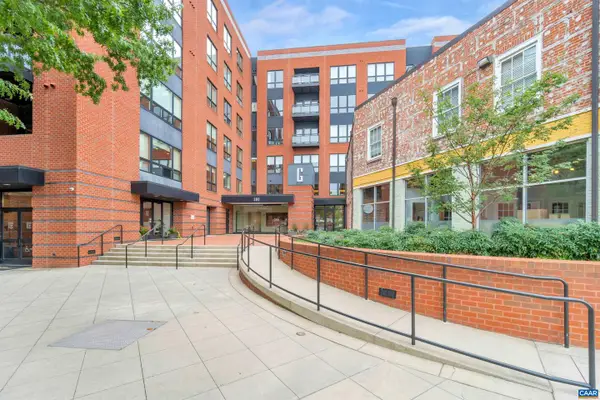 $1,725,000Active2 beds 3 baths2,285 sq. ft.
$1,725,000Active2 beds 3 baths2,285 sq. ft.200 Garrett St #612, CHARLOTTESVILLE, VA 22902
MLS# 671139Listed by: NEST REALTY GROUP - New
 $400,000Active2 beds 2 baths1,284 sq. ft.
$400,000Active2 beds 2 baths1,284 sq. ft.430 11th St, CHARLOTTESVILLE, VA 22903
MLS# 671126Listed by: YES REALTY PARTNERS - New
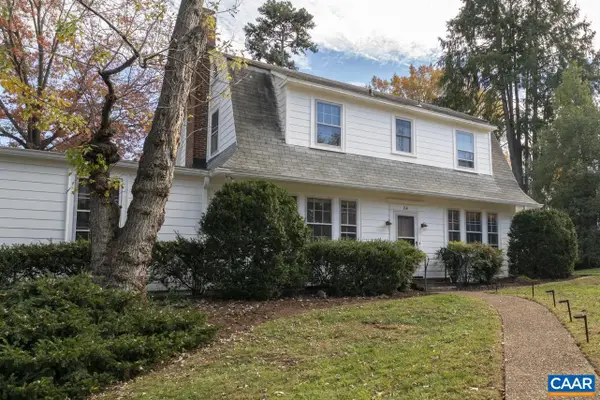 $1,395,000Active4 beds 3 baths3,081 sq. ft.
$1,395,000Active4 beds 3 baths3,081 sq. ft.114 Bollingwood Rd, CHARLOTTESVILLE, VA 22903
MLS# 670965Listed by: MCLEAN FAULCONER INC., REALTOR - Open Sun, 2 to 4pmNew
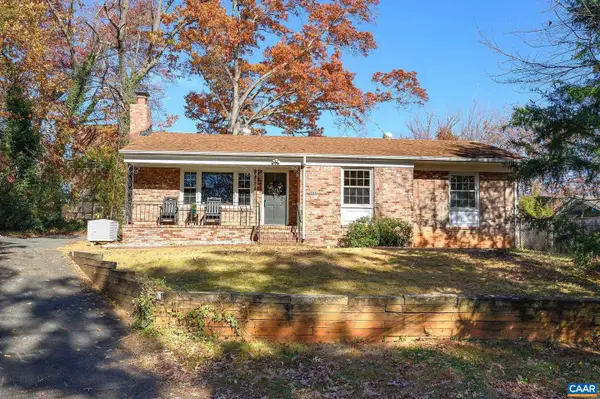 $449,999Active3 beds 3 baths2,672 sq. ft.
$449,999Active3 beds 3 baths2,672 sq. ft.2304 Shelby Dr, CHARLOTTESVILLE, VA 22901
MLS# 671044Listed by: LORING WOODRIFF REAL ESTATE ASSOCIATES - New
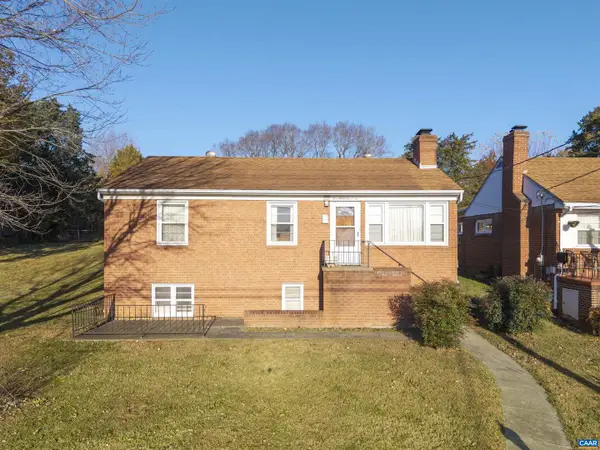 $799,000Active3 beds 2 baths1,479 sq. ft.
$799,000Active3 beds 2 baths1,479 sq. ft.1007 Saint Clair Ave, CHARLOTTESVILLE, VA 22901
MLS# 671033Listed by: NEST REALTY GROUP - New
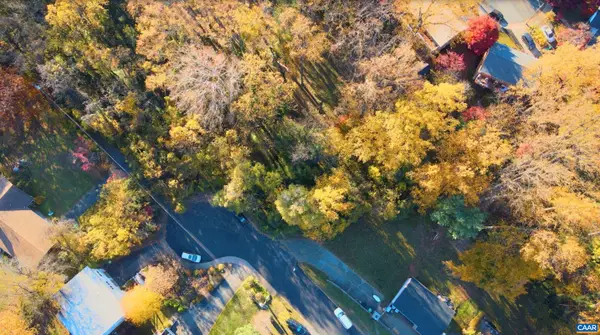 Listed by BHGRE$225,000Active0.37 Acres
Listed by BHGRE$225,000Active0.37 AcresLot A Saint Charles Ave, Charlottesville, VA 22901
MLS# 671021Listed by: BETTER HOMES & GARDENS R.E.-PATHWAYS 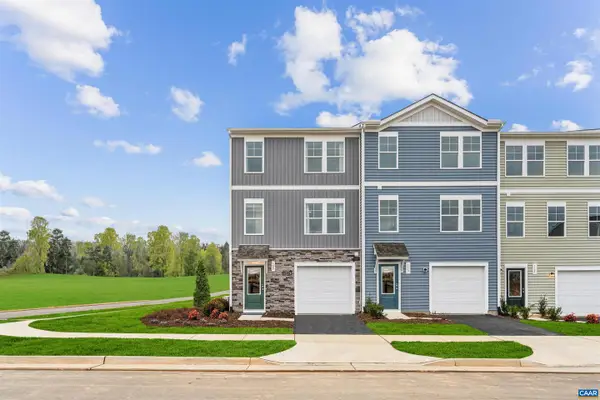 $290,890Pending3 beds 3 baths1,800 sq. ft.
$290,890Pending3 beds 3 baths1,800 sq. ft.44 Saxon St, CHARLOTTESVILLE, VA 22902
MLS# 670997Listed by: SM BROKERAGE, LLC- New
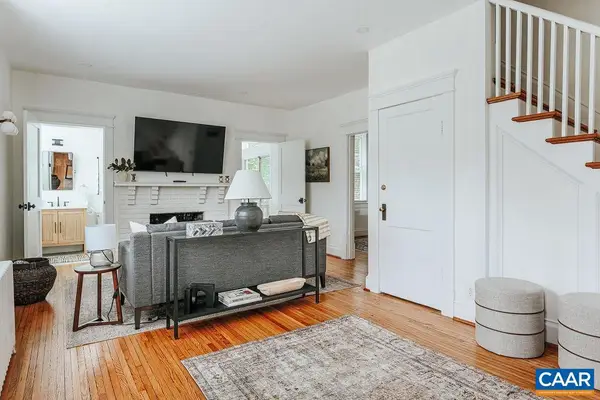 $725,000Active3 beds 2 baths1,428 sq. ft.
$725,000Active3 beds 2 baths1,428 sq. ft.126 Maywood Ln, CHARLOTTESVILLE, VA 22903
MLS# 670942Listed by: LORING WOODRIFF REAL ESTATE ASSOCIATES - New
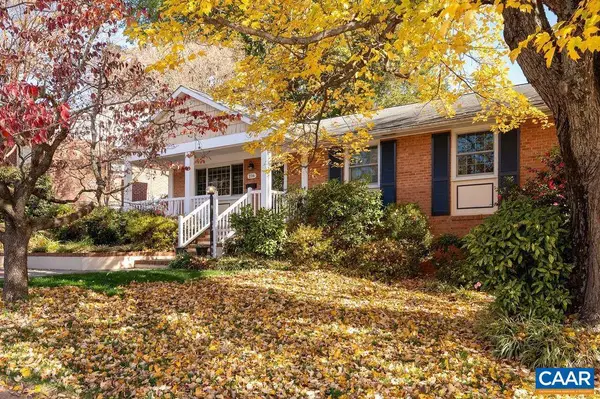 $575,000Active3 beds 3 baths2,047 sq. ft.
$575,000Active3 beds 3 baths2,047 sq. ft.216 Camellia Dr, CHARLOTTESVILLE, VA 22903
MLS# 670979Listed by: NEST REALTY GROUP 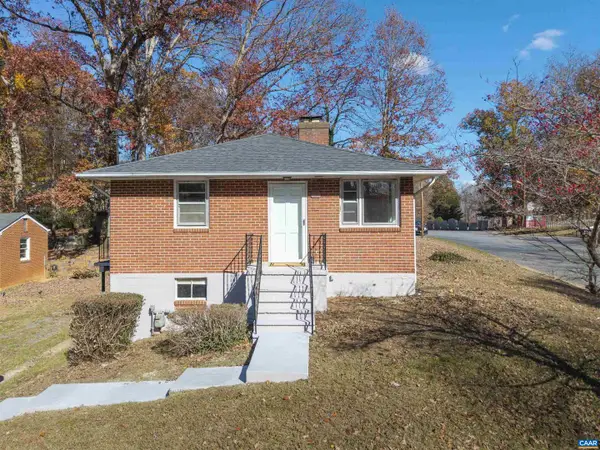 $375,000Pending3 beds 1 baths1,000 sq. ft.
$375,000Pending3 beds 1 baths1,000 sq. ft.623 North Ave, CHARLOTTESVILLE, VA 22901
MLS# 670957Listed by: NEST REALTY GROUP
