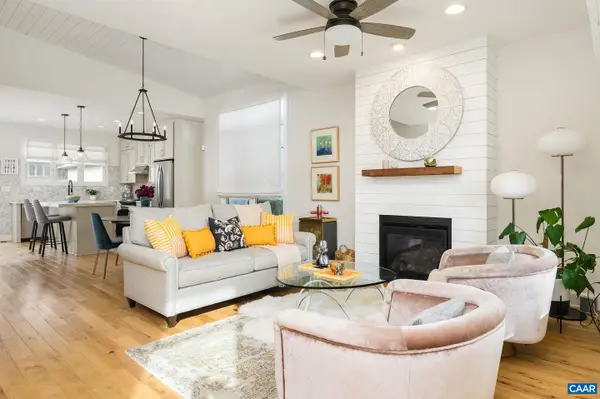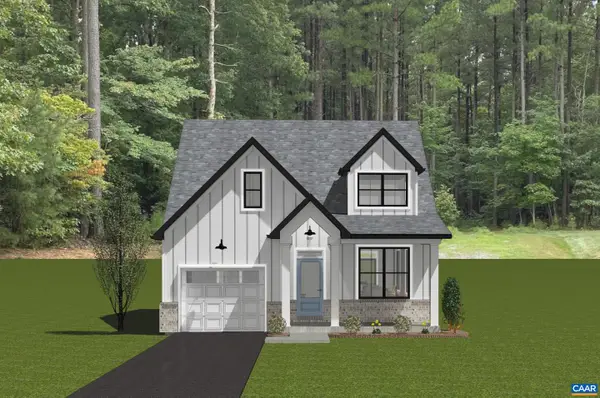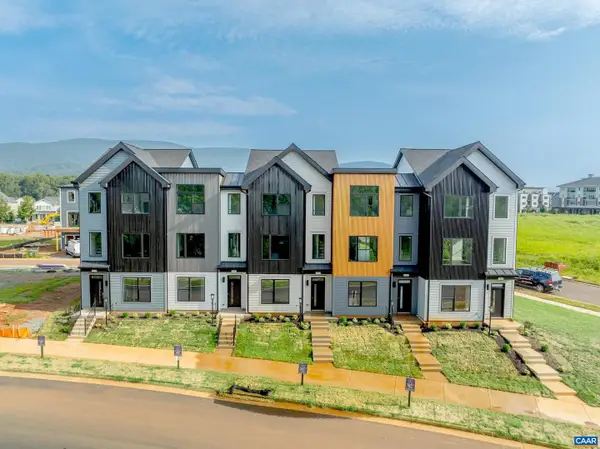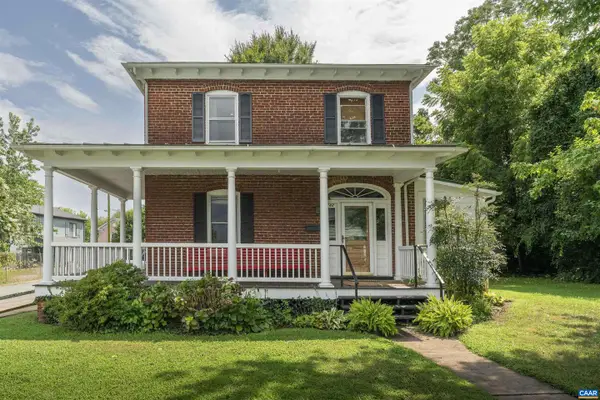3525 Rocks Mill Ln, Charlottesville, VA 22903
Local realty services provided by:Better Homes and Gardens Real Estate Cassidon Realty
3525 Rocks Mill Ln,Charlottesville, VA 22903
$1,497,000
- 3 Beds
- 5 Baths
- 4,215 sq. ft.
- Single family
- Pending
Listed by:ashley carter mader
Office:c-ville real estate associates
MLS#:666048
Source:BRIGHTMLS
Price summary
- Price:$1,497,000
- Price per sq. ft.:$240.75
- Monthly HOA dues:$150
About this home
Nestled on over 3 acres in the picturesque The Rocks Neighborhood, this stunning custom home offers the perfect blend of elegance, comfort, and privacy. With over 4,000 finished square feet, this 3-bedroom, 3.5-bath residence showcases timeless architectural details and quality craftsmanship throughout. From the moment you arrive, the stone and shingle exterior, welcoming front porch, and beautifully landscaped yard set the tone. Inside, the gourmet kitchen is a chef?s dream, featuring granite countertops, stainless steel appliances, a butler?s pantry, a spacious island with gas cooktop, and a stylish range hood. The adjacent living room offers a dramatic vaulted ceiling with exposed beams and a striking stone fireplace, creating a warm and inviting space for gathering. Additional highlights include a formal dining room framed by elegant columns and archways, hardwood floors throughout, and walls of windows that bathe the home in natural light. Designed for gracious one-level living, this home also includes generously sized bedrooms, a luxurious primary suite, and a flexible layout perfect for entertaining or relaxing.,Granite Counter,Wood Cabinets,Fireplace in Den,Fireplace in Living Room
Contact an agent
Home facts
- Year built:2015
- Listing ID #:666048
- Added:99 day(s) ago
- Updated:October 01, 2025 at 07:32 AM
Rooms and interior
- Bedrooms:3
- Total bathrooms:5
- Full bathrooms:3
- Half bathrooms:2
- Living area:4,215 sq. ft.
Heating and cooling
- Cooling:Heat Pump(s)
- Heating:Heat Pump(s), Propane - Owned, Radiant
Structure and exterior
- Roof:Architectural Shingle
- Year built:2015
- Building area:4,215 sq. ft.
- Lot area:3.18 Acres
Schools
- High school:WESTERN ALBEMARLE
- Middle school:HENLEY
- Elementary school:MURRAY
Utilities
- Water:Well
- Sewer:Septic Exists
Finances and disclosures
- Price:$1,497,000
- Price per sq. ft.:$240.75
- Tax amount:$11,884 (2024)
New listings near 3525 Rocks Mill Ln
- Open Sat, 12 to 2pmNew
 $575,000Active3 beds 2 baths1,701 sq. ft.
$575,000Active3 beds 2 baths1,701 sq. ft.509 Bennett St, CHARLOTTESVILLE, VA 22901
MLS# 669526Listed by: LORING WOODRIFF REAL ESTATE ASSOCIATES - New
 $629,900Active3 beds 3 baths1,848 sq. ft.
$629,900Active3 beds 3 baths1,848 sq. ft.22b Wardell Crest, CHARLOTTESVILLE, VA 22902
MLS# 669564Listed by: NEST REALTY GROUP - New
 $484,900Active3 beds 3 baths1,854 sq. ft.
$484,900Active3 beds 3 baths1,854 sq. ft.19a Wardell Crest, CHARLOTTESVILLE, VA 22902
MLS# 669567Listed by: NEST REALTY GROUP - New
 $484,900Active3 beds 3 baths2,353 sq. ft.
$484,900Active3 beds 3 baths2,353 sq. ft.19A Wardell Crest, Charlottesville, VA 22902
MLS# 669567Listed by: NEST REALTY GROUP - New
 $1,100,000Active3 beds 2 baths1,540 sq. ft.
$1,100,000Active3 beds 2 baths1,540 sq. ft.736 + 742 Graves St, CHARLOTTESVILLE, VA 22902
MLS# 669531Listed by: LORING WOODRIFF REAL ESTATE ASSOCIATES  $525,000Pending3 beds 1 baths1,347 sq. ft.
$525,000Pending3 beds 1 baths1,347 sq. ft.211 Robertson Ave, CHARLOTTESVILLE, VA 22903
MLS# 669523Listed by: NEST REALTY GROUP- New
 $949,000Active3 beds 2 baths1,916 sq. ft.
$949,000Active3 beds 2 baths1,916 sq. ft.303 Alderman Rd, CHARLOTTESVILLE, VA 22903
MLS# 669452Listed by: LORING WOODRIFF REAL ESTATE ASSOCIATES - New
 $699,000Active3 beds 4 baths2,781 sq. ft.
$699,000Active3 beds 4 baths2,781 sq. ft.105 Kelsey Ct, CHARLOTTESVILLE, VA 22903
MLS# 669421Listed by: NEST REALTY GROUP  $545,000Pending4 beds 3 baths1,880 sq. ft.
$545,000Pending4 beds 3 baths1,880 sq. ft.613 Shamrock Rd, CHARLOTTESVILLE, VA 22903
MLS# 669420Listed by: DONNA GOINGS REAL ESTATE LLC $549,000Pending3 beds 3 baths2,395 sq. ft.
$549,000Pending3 beds 3 baths2,395 sq. ft.714 West St, CHARLOTTESVILLE, VA 22903
MLS# 669375Listed by: LORING WOODRIFF REAL ESTATE ASSOCIATES
