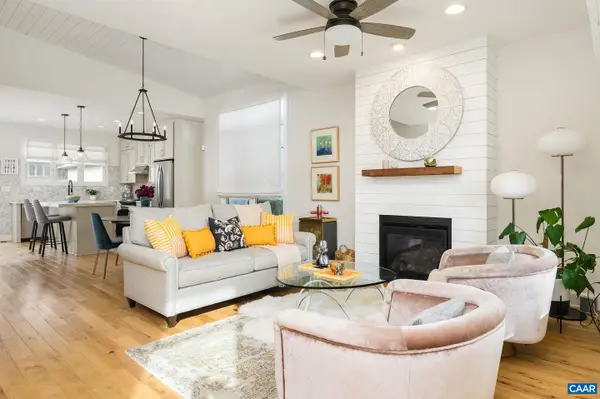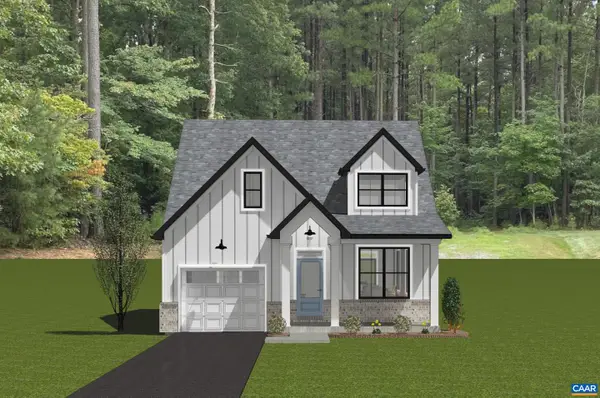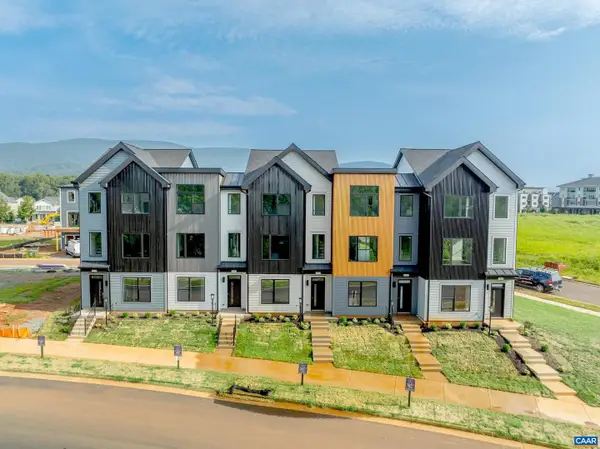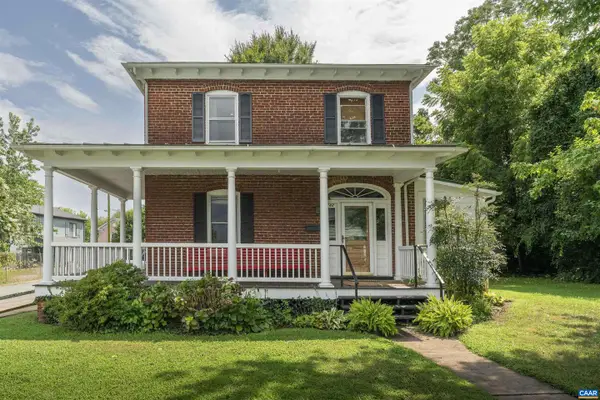4470 Sunset Dr, Charlottesville, VA 22911
Local realty services provided by:Better Homes and Gardens Real Estate GSA Realty
Listed by:denise ramey team
Office:long & foster - charlottesville west
MLS#:667837
Source:BRIGHTMLS
Sorry, we are unable to map this address
Price summary
- Price:$599,000
- Monthly HOA dues:$52.67
About this home
Great opportunity to own a beautiful home in the popular Briarwood neighborhood, across from Rivanna Station, NGIC, and minutes from Hollymead. Neutral paint throughout, luxury vinyl hardwood floors on the main level and upstairs hallway, and sleek modern lighting make this home move-in ready! You'll love the open floor plan on the main level with a great room featuring a stone electric fireplace that opens to the gourmet kitchen. Kitchen features granite counters, wood cabinets, stainless steel appliances, functional workstation island, and a tile backsplash. Gather in the large dining room for holiday meals or for casual meals in the breakfast nook. Upstairs, the primary suite features an ensuite bathroom with walk-in shower, soaking tub and dual sink vanity, plus a large walk-in closet. Three additional bedrooms each boast large closets and share a full hall bathroom on the second floor. The fully finished basement offers flexible living options with a large rec room and built-in bar, full bathroom, and multiple home office/workout spaces for whatever you desire! Flat fenced back yard features a patio with dining and grilling area. Easy walk to the playground, basketball court, and Rivanna river trails too!,Granite Counter,Wood Cabinets,Fireplace in Great Room
Contact an agent
Home facts
- Year built:2018
- Listing ID #:667837
- Added:48 day(s) ago
- Updated:October 01, 2025 at 10:12 AM
Rooms and interior
- Bedrooms:4
- Total bathrooms:4
- Full bathrooms:3
- Half bathrooms:1
Heating and cooling
- Cooling:Central A/C, Programmable Thermostat
- Heating:Heat Pump(s)
Structure and exterior
- Roof:Architectural Shingle
- Year built:2018
Schools
- High school:ALBEMARLE
- Elementary school:BAKER-BUTLER
Utilities
- Water:Public
- Sewer:Public Sewer
Finances and disclosures
- Price:$599,000
- Tax amount:$4,864 (2025)
New listings near 4470 Sunset Dr
- Open Sat, 12 to 2pmNew
 $575,000Active3 beds 2 baths1,701 sq. ft.
$575,000Active3 beds 2 baths1,701 sq. ft.509 Bennett St, CHARLOTTESVILLE, VA 22901
MLS# 669526Listed by: LORING WOODRIFF REAL ESTATE ASSOCIATES - New
 $629,900Active3 beds 3 baths1,848 sq. ft.
$629,900Active3 beds 3 baths1,848 sq. ft.22b Wardell Crest, CHARLOTTESVILLE, VA 22902
MLS# 669564Listed by: NEST REALTY GROUP - New
 $484,900Active3 beds 3 baths1,854 sq. ft.
$484,900Active3 beds 3 baths1,854 sq. ft.19a Wardell Crest, CHARLOTTESVILLE, VA 22902
MLS# 669567Listed by: NEST REALTY GROUP - New
 $484,900Active3 beds 3 baths2,353 sq. ft.
$484,900Active3 beds 3 baths2,353 sq. ft.19A Wardell Crest, Charlottesville, VA 22902
MLS# 669567Listed by: NEST REALTY GROUP - New
 $1,100,000Active3 beds 2 baths1,540 sq. ft.
$1,100,000Active3 beds 2 baths1,540 sq. ft.736 + 742 Graves St, CHARLOTTESVILLE, VA 22902
MLS# 669531Listed by: LORING WOODRIFF REAL ESTATE ASSOCIATES  $525,000Pending3 beds 1 baths1,347 sq. ft.
$525,000Pending3 beds 1 baths1,347 sq. ft.211 Robertson Ave, CHARLOTTESVILLE, VA 22903
MLS# 669523Listed by: NEST REALTY GROUP- New
 $949,000Active3 beds 2 baths1,916 sq. ft.
$949,000Active3 beds 2 baths1,916 sq. ft.303 Alderman Rd, CHARLOTTESVILLE, VA 22903
MLS# 669452Listed by: LORING WOODRIFF REAL ESTATE ASSOCIATES - New
 $699,000Active3 beds 4 baths2,781 sq. ft.
$699,000Active3 beds 4 baths2,781 sq. ft.105 Kelsey Ct, CHARLOTTESVILLE, VA 22903
MLS# 669421Listed by: NEST REALTY GROUP  $545,000Pending4 beds 3 baths1,880 sq. ft.
$545,000Pending4 beds 3 baths1,880 sq. ft.613 Shamrock Rd, CHARLOTTESVILLE, VA 22903
MLS# 669420Listed by: DONNA GOINGS REAL ESTATE LLC $549,000Pending3 beds 3 baths2,395 sq. ft.
$549,000Pending3 beds 3 baths2,395 sq. ft.714 West St, CHARLOTTESVILLE, VA 22903
MLS# 669375Listed by: LORING WOODRIFF REAL ESTATE ASSOCIATES
