500 Crestwood Dr #1204, Charlottesville, VA 22903
Local realty services provided by:Better Homes and Gardens Real Estate Cassidon Realty
500 Crestwood Dr #1204,Charlottesville, VA 22903
$639,500
- 2 Beds
- 2 Baths
- 1,580 sq. ft.
- Condominium
- Pending
Listed by: sue plaskon
Office: long & foster - charlottesville
MLS#:669262
Source:BRIGHTMLS
Price summary
- Price:$639,500
- Price per sq. ft.:$404.75
- Monthly HOA dues:$2,404
About this home
Highly sought after 2nd floor University Village condo featuring 2 Bedrooms/2 Baths+DEN. Convenient to the elevators, this east facing home has lovely garden, UVA, and mountain views from every window. Extras: wood floors,lovely built-ins in several rooms. This elegant, low maintenance home has a dedicated garage parking spot and an individual secure storage space. Lovely,private balcony to enjoy sunrise views. Enjoy the convenience of a Condo fee that covers: heating, cooling, electricity, water, sewer, trash, basic cable, all community amenities, including year-round heated indoor75'pool,fitness rooms, library, art studio, LYFT services & more. Fine dining is available M-F at resident's option. Heating: gas fired hydronic forced air system central to the building/ an individual air handler in each unit. Cooling comes from master chiller. This active 55+ community fosters engagement through well appointed community areas, interest groups, speakers,social events. Minutes from all that Charlottesville offers. Small pets allowed.,Quartz Counter,White Cabinets
Contact an agent
Home facts
- Year built:1991
- Listing ID #:669262
- Added:53 day(s) ago
- Updated:November 16, 2025 at 08:28 AM
Rooms and interior
- Bedrooms:2
- Total bathrooms:2
- Full bathrooms:2
- Living area:1,580 sq. ft.
Heating and cooling
- Cooling:Central A/C
- Heating:Central, Forced Air
Structure and exterior
- Roof:Metal
- Year built:1991
- Building area:1,580 sq. ft.
Schools
- High school:ALBEMARLE
- Elementary school:GREER
Utilities
- Water:Public
- Sewer:Public Sewer
Finances and disclosures
- Price:$639,500
- Price per sq. ft.:$404.75
- Tax amount:$5,204 (2025)
New listings near 500 Crestwood Dr #1204
- New
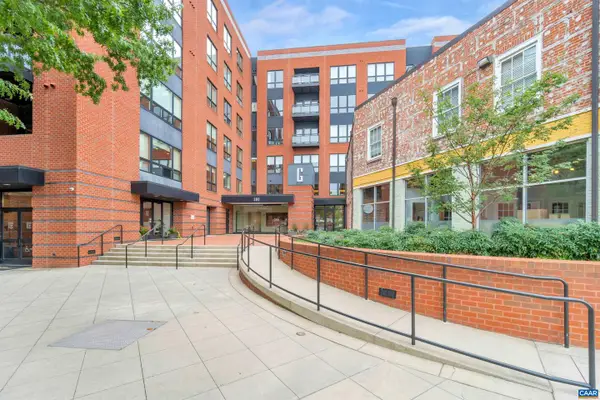 $1,725,000Active2 beds 3 baths2,285 sq. ft.
$1,725,000Active2 beds 3 baths2,285 sq. ft.200 Garrett St #612, CHARLOTTESVILLE, VA 22902
MLS# 671139Listed by: NEST REALTY GROUP - New
 $400,000Active2 beds 2 baths1,284 sq. ft.
$400,000Active2 beds 2 baths1,284 sq. ft.430 11th St, CHARLOTTESVILLE, VA 22903
MLS# 671126Listed by: YES REALTY PARTNERS - New
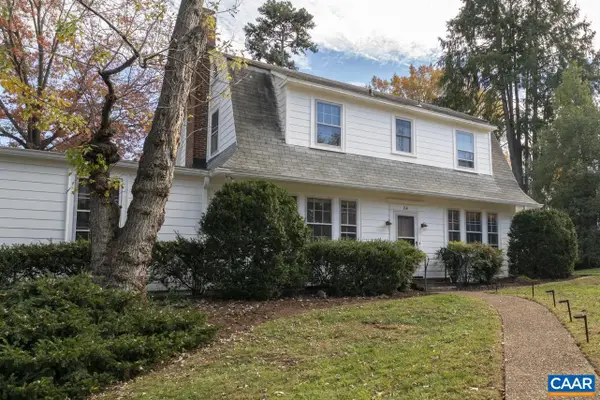 $1,395,000Active4 beds 3 baths3,081 sq. ft.
$1,395,000Active4 beds 3 baths3,081 sq. ft.114 Bollingwood Rd, CHARLOTTESVILLE, VA 22903
MLS# 670965Listed by: MCLEAN FAULCONER INC., REALTOR - Open Sun, 2 to 4pmNew
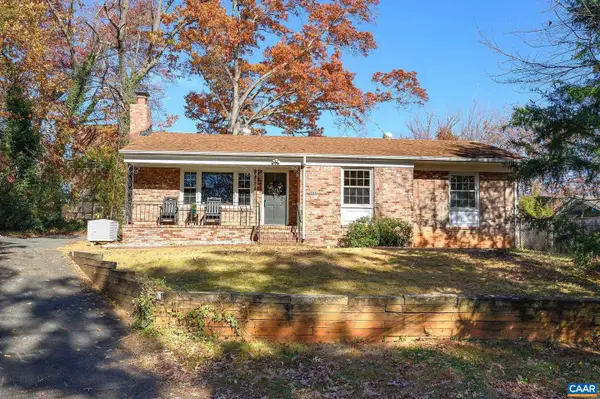 $449,999Active3 beds 3 baths2,672 sq. ft.
$449,999Active3 beds 3 baths2,672 sq. ft.2304 Shelby Dr, CHARLOTTESVILLE, VA 22901
MLS# 671044Listed by: LORING WOODRIFF REAL ESTATE ASSOCIATES - New
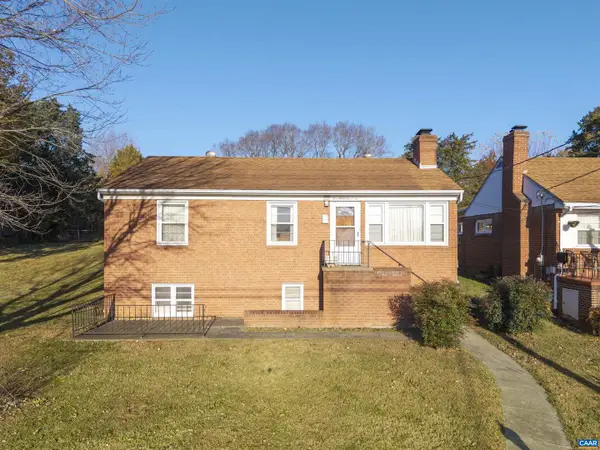 $799,000Active3 beds 2 baths1,479 sq. ft.
$799,000Active3 beds 2 baths1,479 sq. ft.1007 Saint Clair Ave, CHARLOTTESVILLE, VA 22901
MLS# 671033Listed by: NEST REALTY GROUP - New
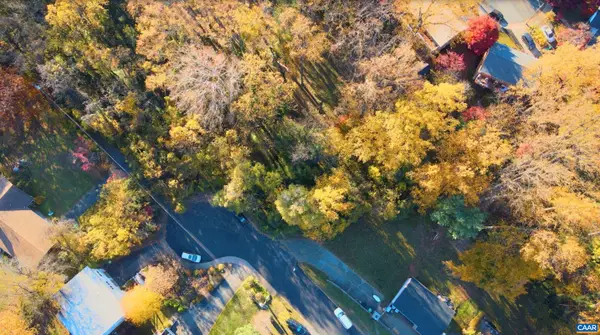 Listed by BHGRE$225,000Active0.37 Acres
Listed by BHGRE$225,000Active0.37 AcresLot A Saint Charles Ave, Charlottesville, VA 22901
MLS# 671021Listed by: BETTER HOMES & GARDENS R.E.-PATHWAYS 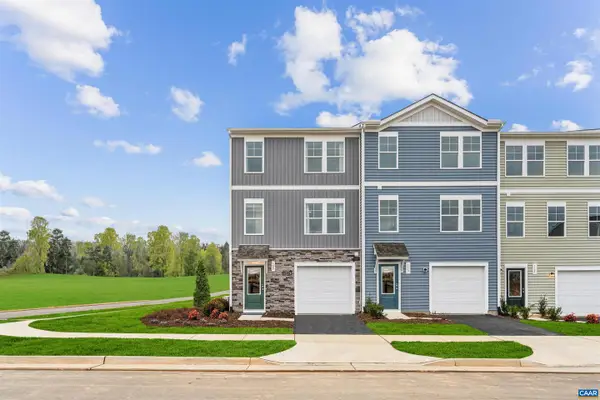 $290,890Pending3 beds 3 baths1,800 sq. ft.
$290,890Pending3 beds 3 baths1,800 sq. ft.44 Saxon St, CHARLOTTESVILLE, VA 22902
MLS# 670997Listed by: SM BROKERAGE, LLC- New
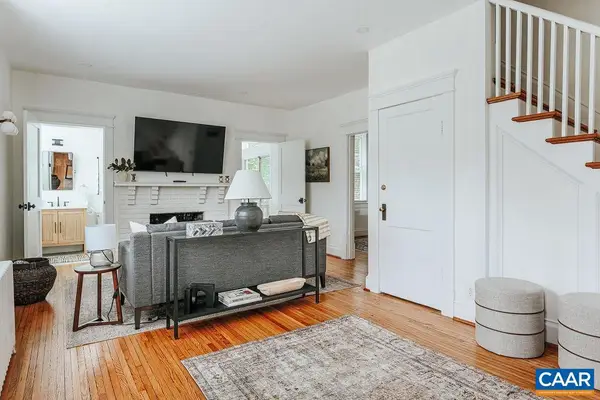 $725,000Active3 beds 2 baths1,428 sq. ft.
$725,000Active3 beds 2 baths1,428 sq. ft.126 Maywood Ln, CHARLOTTESVILLE, VA 22903
MLS# 670942Listed by: LORING WOODRIFF REAL ESTATE ASSOCIATES - New
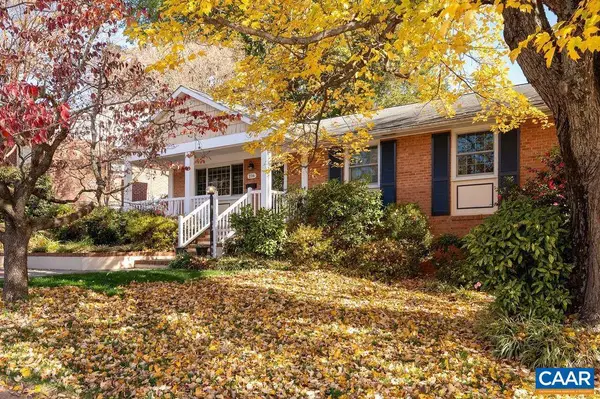 $575,000Active3 beds 3 baths2,047 sq. ft.
$575,000Active3 beds 3 baths2,047 sq. ft.216 Camellia Dr, CHARLOTTESVILLE, VA 22903
MLS# 670979Listed by: NEST REALTY GROUP 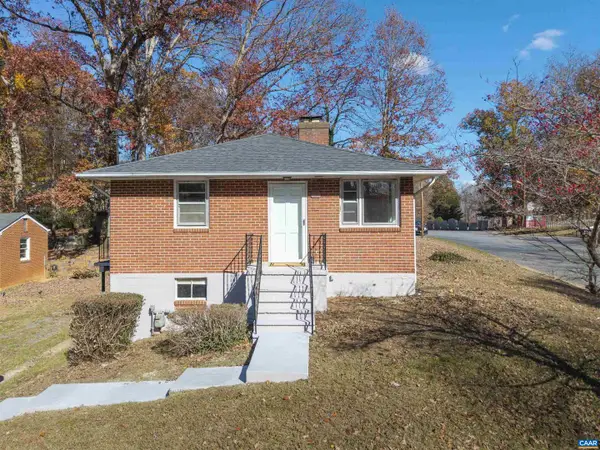 $375,000Pending3 beds 1 baths1,000 sq. ft.
$375,000Pending3 beds 1 baths1,000 sq. ft.623 North Ave, CHARLOTTESVILLE, VA 22901
MLS# 670957Listed by: NEST REALTY GROUP
