742 Graves St, CHARLOTTESVILLE, VA 22902
Local realty services provided by:Better Homes and Gardens Real Estate Capital Area
742 Graves St,CHARLOTTESVILLE, VA 22902
$900,000
- 3 Beds
- 2 Baths
- 1,540 sq. ft.
- Single family
- Active
Listed by:sydney robertson
Office:loring woodriff real estate associates
MLS#:667627
Source:BRIGHTMLS
Price summary
- Price:$900,000
- Price per sq. ft.:$584.42
About this home
1920 Brick Farmhouse in supremely walkable downtown Belmont. Historic home renovated by an artisan woodworker with local black walnut flooring in the kitchen, custom built in bar, window trim, and accents throughout. Original brick chimney, heart pine floors, and trim throughout preserve the charm and character while renovated kitchen and baths make it functional for modern living. Wrap around porch and main floor with open concept dining/living/kitchen make it the perfect home for entertaining before walking to a night on the town. Half bath and laundry complete the main floor. Upstairs is comprised of 3 bedrooms and full bathroom with custom tile shower and soapstone topped vanity. The most desirable location in Charlottesville. Leave your car at home and walk around the corner to Charlottesville's best restaurants in downtown Belmont or one block to live music, restaurants, and shops on the downtown mall. Off street parking accessed off Goodman.,Soapstone Counter,White Cabinets,Fireplace in Living Room
Contact an agent
Home facts
- Year built:1920
- Listing ID #:667627
- Added:24 day(s) ago
- Updated:September 02, 2025 at 01:31 PM
Rooms and interior
- Bedrooms:3
- Total bathrooms:2
- Full bathrooms:1
- Half bathrooms:1
- Living area:1,540 sq. ft.
Heating and cooling
- Cooling:Central A/C
- Heating:Central, Natural Gas
Structure and exterior
- Roof:Composite
- Year built:1920
- Building area:1,540 sq. ft.
- Lot area:0.1 Acres
Schools
- High school:CHARLOTTESVILLE
- Middle school:WALKER & BUFORD
Utilities
- Water:Public
- Sewer:Public Sewer
Finances and disclosures
- Price:$900,000
- Price per sq. ft.:$584.42
- Tax amount:$6,684 (2025)
New listings near 742 Graves St
- New
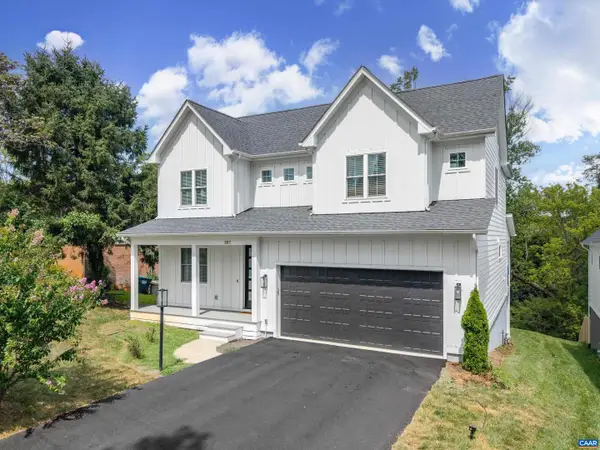 $1,100,000Active6 beds 5 baths3,718 sq. ft.
$1,100,000Active6 beds 5 baths3,718 sq. ft.207 Hartmans Mill Rd, CHARLOTTESVILLE, VA 22902
MLS# 668294Listed by: TOWN REALTY - New
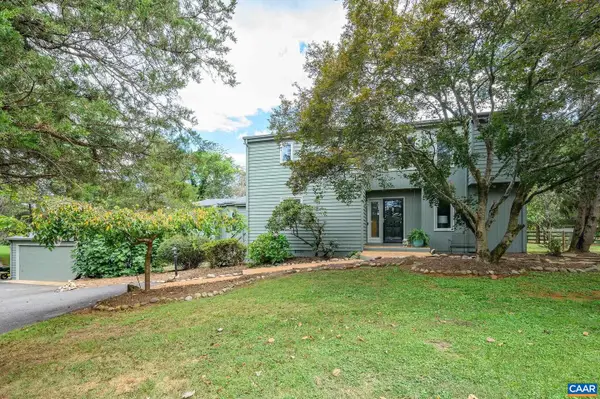 $985,000Active4 beds 3 baths2,686 sq. ft.
$985,000Active4 beds 3 baths2,686 sq. ft.2635 Holkham Dr, CHARLOTTESVILLE, VA 22901
MLS# 668534Listed by: LORING WOODRIFF REAL ESTATE ASSOCIATES - New
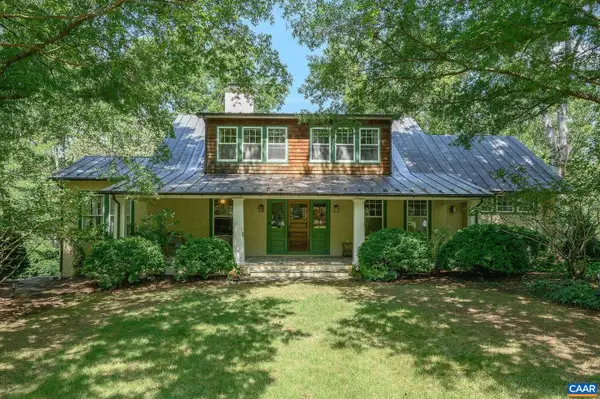 $2,149,000Active5 beds 7 baths2,885 sq. ft.
$2,149,000Active5 beds 7 baths2,885 sq. ft.2386 Garth Rd, CHARLOTTESVILLE, VA 22901
MLS# 668550Listed by: LORING WOODRIFF REAL ESTATE ASSOCIATES - New
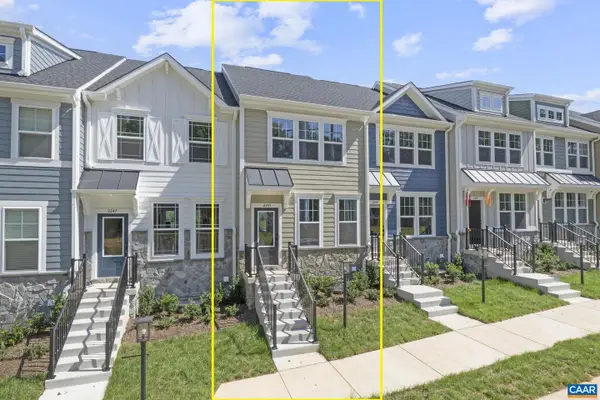 $275,000Active3 beds 4 baths1,636 sq. ft.
$275,000Active3 beds 4 baths1,636 sq. ft.2245 Woodburn Rd, CHARLOTTESVILLE, VA 22901
MLS# 668560Listed by: YES REALTY PARTNERS - New
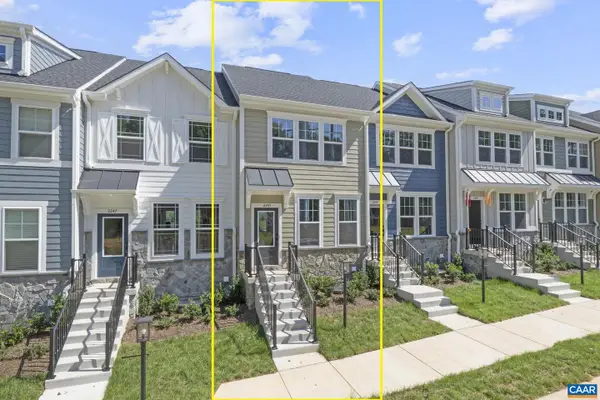 $275,000Active3 beds 4 baths1,636 sq. ft.
$275,000Active3 beds 4 baths1,636 sq. ft.2243 Woodburn Rd, CHARLOTTESVILLE, VA 22901
MLS# 668561Listed by: YES REALTY PARTNERS - New
 $275,000Active3 beds 4 baths1,905 sq. ft.
$275,000Active3 beds 4 baths1,905 sq. ft.2245 Woodburn Rd, Charlottesville, VA 22901
MLS# 668560Listed by: YES REALTY PARTNERS - New
 $275,000Active3 beds 4 baths1,905 sq. ft.
$275,000Active3 beds 4 baths1,905 sq. ft.2243 Woodburn Rd, Charlottesville, VA 22901
MLS# 668561Listed by: YES REALTY PARTNERS - New
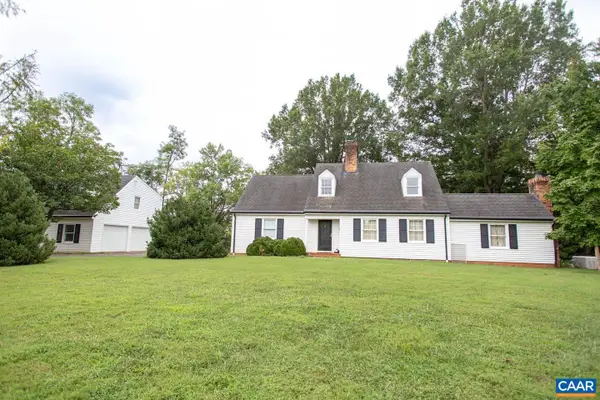 $690,000Active4 beds 2 baths2,684 sq. ft.
$690,000Active4 beds 2 baths2,684 sq. ft.3575 Morgantown Rd, CHARLOTTESVILLE, VA 22903
MLS# 668062Listed by: MONTAGUE, MILLER & CO. - WESTFIELD - New
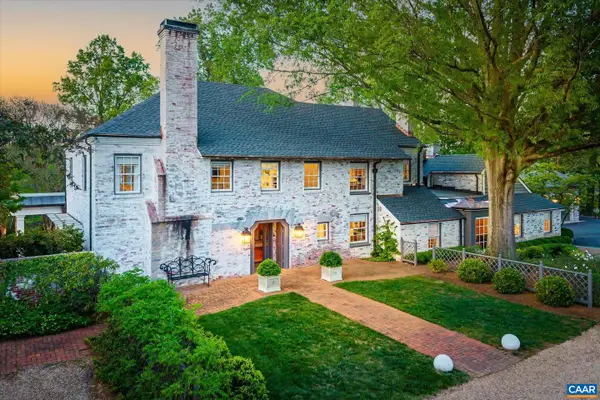 $6,995,000Active6 beds 7 baths7,083 sq. ft.
$6,995,000Active6 beds 7 baths7,083 sq. ft.325 Farmington Dr, CHARLOTTESVILLE, VA 22901
MLS# 668551Listed by: MCLEAN FAULCONER INC., REALTOR 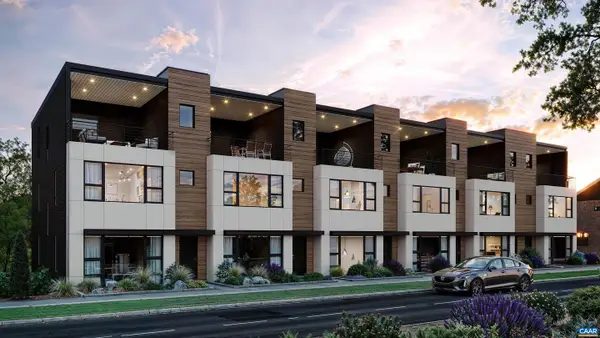 $947,960Pending3 beds 4 baths3,069 sq. ft.
$947,960Pending3 beds 4 baths3,069 sq. ft.1215 Pen Park Ln, CHARLOTTESVILLE, VA 22901
MLS# 655318Listed by: LORING WOODRIFF REAL ESTATE ASSOCIATES
