810 Carlyle Pl, Charlottesville, VA 22903
Local realty services provided by:Better Homes and Gardens Real Estate Murphy & Co.
Listed by: ross stevens, amy stevens
Office: stevens & company-crozet
MLS#:667271
Source:BRIGHTMLS
Price summary
- Price:$1,485,000
- Price per sq. ft.:$244.73
- Monthly HOA dues:$153.67
About this home
Custom home with Blue Ridge Mountain views on just over an acre in Foxchase. This transitional design features a grand living room with an 18.5-foot cathedral ceiling, built-in bookshelves, a brick fireplace with a raised hearth, hardwood flooring, and a wall of windows showcasing the view. The home has a very inviting open plan, including 5 bedrooms, 3.5 baths, a study, a den, a terrace-level family room, and more.� The home is flooded with natural light. The terrace level has recently been finished, except for the flooring. There is also an unfinished bonus room above the garage that could serve as a home office or gym. The property is situated on a cul-de-sac that backs up to Foxchase Open Space and Lickinghole Creek, as well as the Lickinghole Creek Basin. There is easy access to Albemarle County schools, shopping, Crozet, Charlottesville, and the University of Virginia. Foxchase offers wonderful amenities, including tennis, a community pool, and a clubhouse. This house has been meticulously maintained by the original owner and will not disappoint.,Glass Front Cabinets,Painted Cabinets,Solid Surface Counter,White Cabinets,Fireplace in Family Room,Fireplace in Living Room
Contact an agent
Home facts
- Year built:2007
- Listing ID #:667271
- Added:112 day(s) ago
- Updated:November 15, 2025 at 09:06 AM
Rooms and interior
- Bedrooms:5
- Total bathrooms:5
- Full bathrooms:4
- Half bathrooms:1
- Living area:4,457 sq. ft.
Heating and cooling
- Cooling:Central A/C
- Heating:Propane - Owned
Structure and exterior
- Roof:Architectural Shingle, Composite
- Year built:2007
- Building area:4,457 sq. ft.
- Lot area:1.01 Acres
Schools
- High school:WESTERN ALBEMARLE
- Middle school:HENLEY
- Elementary school:BROWNSVILLE
Utilities
- Water:Public
- Sewer:Public Sewer
Finances and disclosures
- Price:$1,485,000
- Price per sq. ft.:$244.73
- Tax amount:$8,861 (2025)
New listings near 810 Carlyle Pl
- New
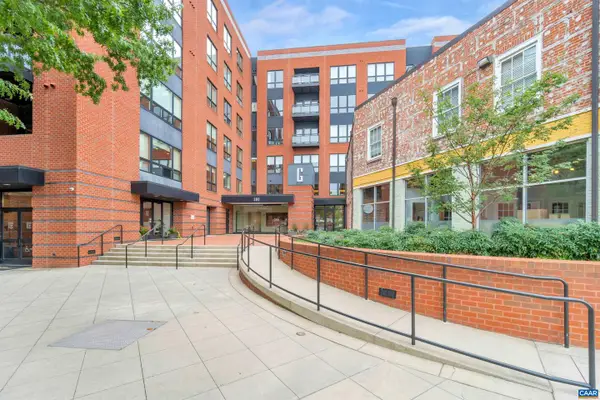 $1,725,000Active2 beds 3 baths2,285 sq. ft.
$1,725,000Active2 beds 3 baths2,285 sq. ft.200 Garrett St #612, CHARLOTTESVILLE, VA 22902
MLS# 671139Listed by: NEST REALTY GROUP - New
 $400,000Active2 beds 2 baths1,284 sq. ft.
$400,000Active2 beds 2 baths1,284 sq. ft.430 11th St, CHARLOTTESVILLE, VA 22903
MLS# 671126Listed by: YES REALTY PARTNERS - New
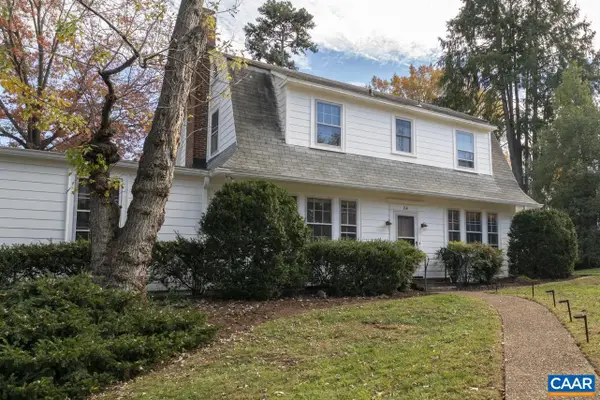 $1,395,000Active4 beds 3 baths3,081 sq. ft.
$1,395,000Active4 beds 3 baths3,081 sq. ft.114 Bollingwood Rd, CHARLOTTESVILLE, VA 22903
MLS# 670965Listed by: MCLEAN FAULCONER INC., REALTOR - Open Sun, 2 to 4pmNew
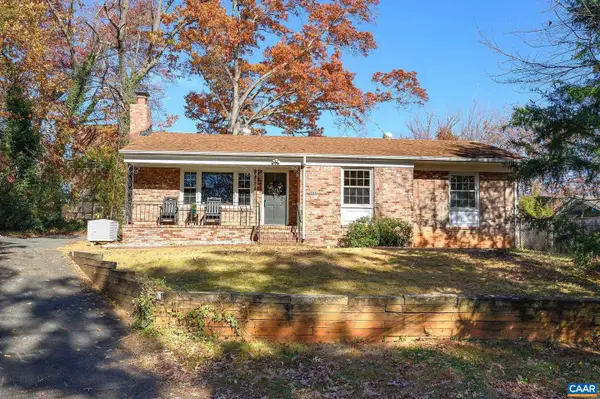 $449,999Active3 beds 3 baths2,672 sq. ft.
$449,999Active3 beds 3 baths2,672 sq. ft.2304 Shelby Dr, CHARLOTTESVILLE, VA 22901
MLS# 671044Listed by: LORING WOODRIFF REAL ESTATE ASSOCIATES - New
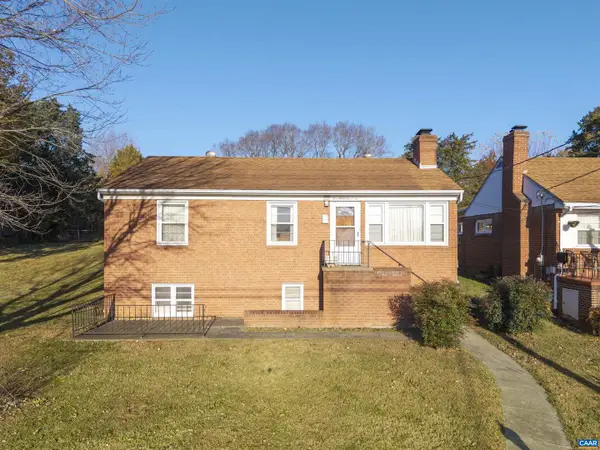 $799,000Active3 beds 2 baths1,479 sq. ft.
$799,000Active3 beds 2 baths1,479 sq. ft.1007 Saint Clair Ave, CHARLOTTESVILLE, VA 22901
MLS# 671033Listed by: NEST REALTY GROUP - New
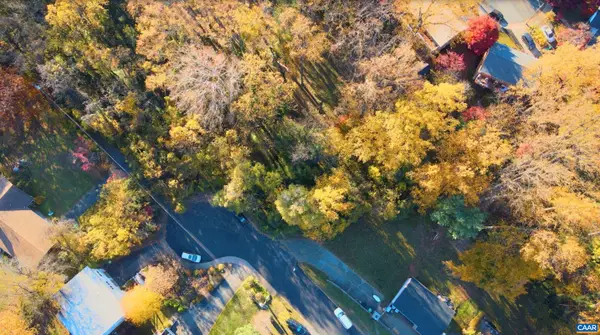 Listed by BHGRE$225,000Active0.37 Acres
Listed by BHGRE$225,000Active0.37 AcresLot A Saint Charles Ave, Charlottesville, VA 22901
MLS# 671021Listed by: BETTER HOMES & GARDENS R.E.-PATHWAYS 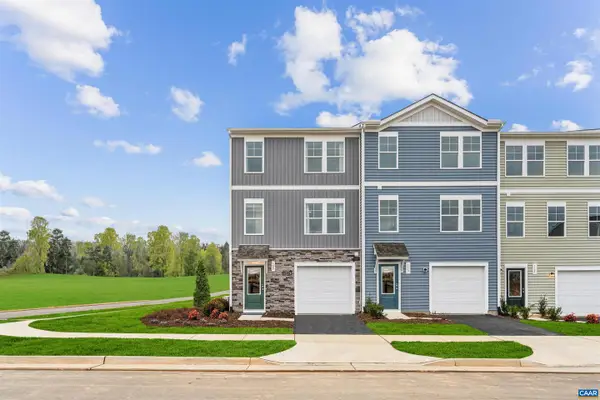 $290,890Pending3 beds 3 baths1,800 sq. ft.
$290,890Pending3 beds 3 baths1,800 sq. ft.44 Saxon St, CHARLOTTESVILLE, VA 22902
MLS# 670997Listed by: SM BROKERAGE, LLC- New
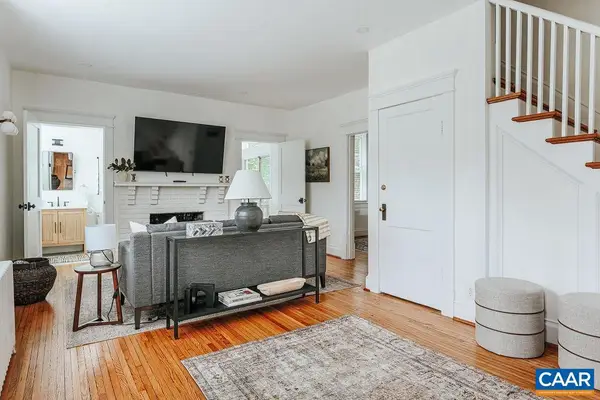 $725,000Active3 beds 2 baths1,428 sq. ft.
$725,000Active3 beds 2 baths1,428 sq. ft.126 Maywood Ln, CHARLOTTESVILLE, VA 22903
MLS# 670942Listed by: LORING WOODRIFF REAL ESTATE ASSOCIATES - New
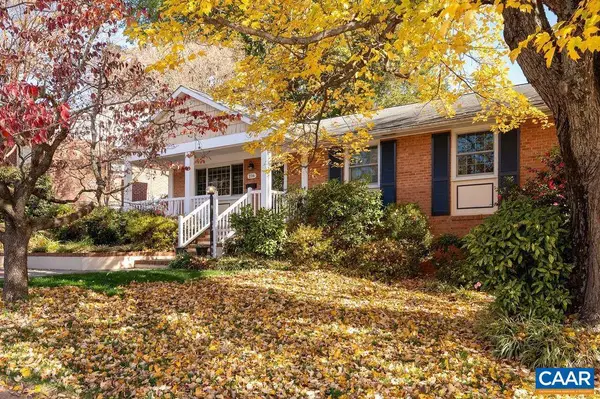 $575,000Active3 beds 3 baths2,047 sq. ft.
$575,000Active3 beds 3 baths2,047 sq. ft.216 Camellia Dr, CHARLOTTESVILLE, VA 22903
MLS# 670979Listed by: NEST REALTY GROUP 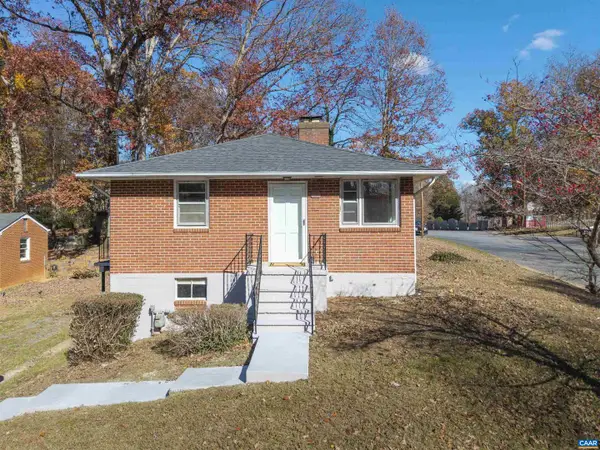 $375,000Pending3 beds 1 baths1,000 sq. ft.
$375,000Pending3 beds 1 baths1,000 sq. ft.623 North Ave, CHARLOTTESVILLE, VA 22901
MLS# 670957Listed by: NEST REALTY GROUP
