92 Key West Dr, Charlottesville, VA 22911
Local realty services provided by:Better Homes and Gardens Real Estate Valley Partners
92 Key West Dr,Charlottesville, VA 22911
$799,000
- 3 Beds
- 3 Baths
- 2,106 sq. ft.
- Single family
- Pending
Listed by: lorrie k nicholson
Office: nest realty group
MLS#:666617
Source:BRIGHTMLS
Price summary
- Price:$799,000
- Price per sq. ft.:$308.49
About this home
Better than new modern farmhouse impeccably built in 2023 & thoughtfully improved by its current owners w/ new whole-house generator, privacy fencing, window treatments, hot tub & delightful fenced garden w/ 16 raised beds. Beautifully sited on 2+ acres w/ stream, woods & expansive lawns, this contemporary gem offers 9' ceilings, Pella windows, Hardie siding w/ modern wood accents, vaulted primary suite, tiled baths, built-in mudroom bench w/ shiplap & LVP flooring throughout. Sophisticated kitchen features white & wood stained cabinets, quartz counters, subway tile, stainless appliances & walk-in pantry. Enjoy the natural setting from the front porch or spacious side deck. Under 10 mins to UVA, 12 mins to downtown & 1 mile to Key West Swim & Tennis Club. No HOA! Open House Sunday 9/14 from 12:00-2:00.,Painted Cabinets,Quartz Counter,White Cabinets,Wood Cabinets
Contact an agent
Home facts
- Year built:2023
- Listing ID #:666617
- Added:126 day(s) ago
- Updated:November 15, 2025 at 09:07 AM
Rooms and interior
- Bedrooms:3
- Total bathrooms:3
- Full bathrooms:2
- Half bathrooms:1
- Living area:2,106 sq. ft.
Heating and cooling
- Cooling:Central A/C, Heat Pump(s)
- Heating:Central, Heat Pump(s), Propane - Owned
Structure and exterior
- Roof:Architectural Shingle
- Year built:2023
- Building area:2,106 sq. ft.
- Lot area:2.27 Acres
Schools
- High school:MONTICELLO
- Middle school:BURLEY
- Elementary school:STONY POINT
Utilities
- Water:Well
- Sewer:Septic Exists
Finances and disclosures
- Price:$799,000
- Price per sq. ft.:$308.49
- Tax amount:$7,217 (2025)
New listings near 92 Key West Dr
- New
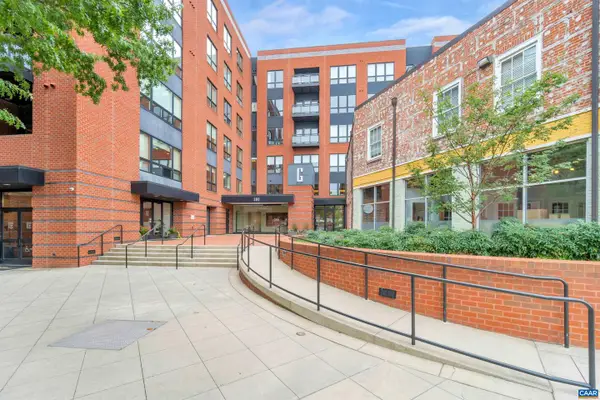 $1,725,000Active2 beds 3 baths2,285 sq. ft.
$1,725,000Active2 beds 3 baths2,285 sq. ft.200 Garrett St #612, CHARLOTTESVILLE, VA 22902
MLS# 671139Listed by: NEST REALTY GROUP - New
 $400,000Active2 beds 2 baths1,284 sq. ft.
$400,000Active2 beds 2 baths1,284 sq. ft.430 11th St, CHARLOTTESVILLE, VA 22903
MLS# 671126Listed by: YES REALTY PARTNERS - New
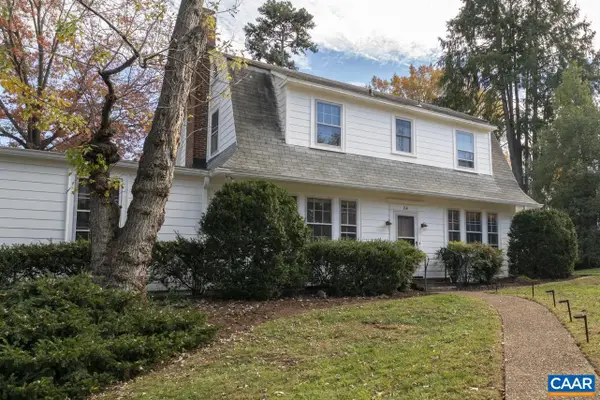 $1,395,000Active4 beds 3 baths3,081 sq. ft.
$1,395,000Active4 beds 3 baths3,081 sq. ft.114 Bollingwood Rd, CHARLOTTESVILLE, VA 22903
MLS# 670965Listed by: MCLEAN FAULCONER INC., REALTOR - Open Sun, 2 to 4pmNew
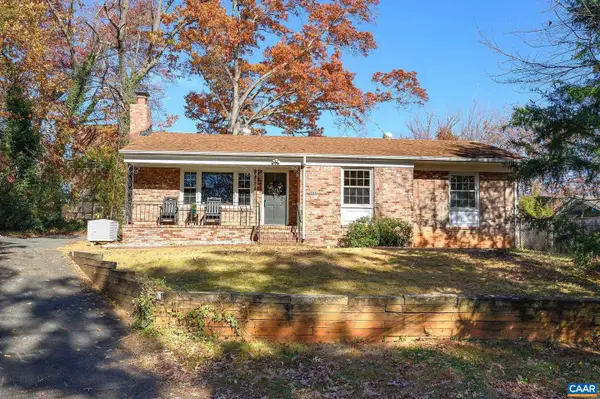 $449,999Active3 beds 3 baths2,672 sq. ft.
$449,999Active3 beds 3 baths2,672 sq. ft.2304 Shelby Dr, CHARLOTTESVILLE, VA 22901
MLS# 671044Listed by: LORING WOODRIFF REAL ESTATE ASSOCIATES - New
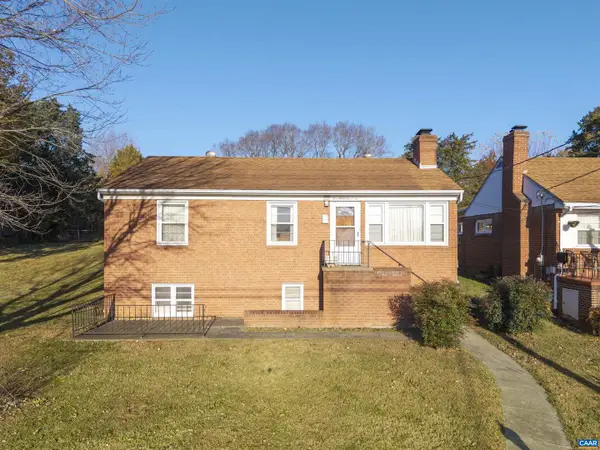 $799,000Active3 beds 2 baths1,479 sq. ft.
$799,000Active3 beds 2 baths1,479 sq. ft.1007 Saint Clair Ave, CHARLOTTESVILLE, VA 22901
MLS# 671033Listed by: NEST REALTY GROUP - New
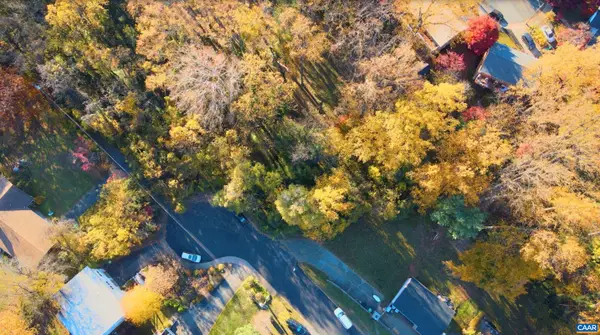 Listed by BHGRE$225,000Active0.37 Acres
Listed by BHGRE$225,000Active0.37 AcresLot A Saint Charles Ave, Charlottesville, VA 22901
MLS# 671021Listed by: BETTER HOMES & GARDENS R.E.-PATHWAYS 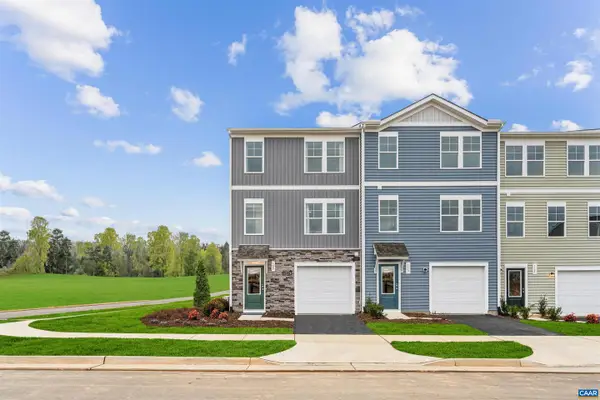 $290,890Pending3 beds 3 baths1,800 sq. ft.
$290,890Pending3 beds 3 baths1,800 sq. ft.44 Saxon St, CHARLOTTESVILLE, VA 22902
MLS# 670997Listed by: SM BROKERAGE, LLC- New
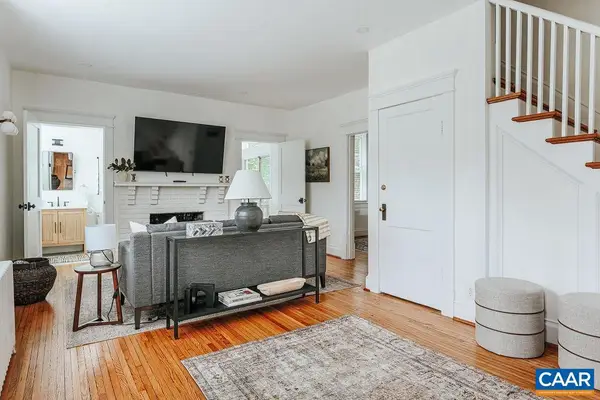 $725,000Active3 beds 2 baths1,428 sq. ft.
$725,000Active3 beds 2 baths1,428 sq. ft.126 Maywood Ln, CHARLOTTESVILLE, VA 22903
MLS# 670942Listed by: LORING WOODRIFF REAL ESTATE ASSOCIATES - New
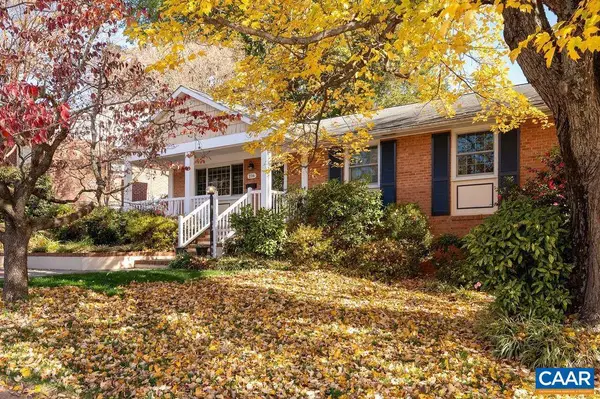 $575,000Active3 beds 3 baths2,047 sq. ft.
$575,000Active3 beds 3 baths2,047 sq. ft.216 Camellia Dr, CHARLOTTESVILLE, VA 22903
MLS# 670979Listed by: NEST REALTY GROUP 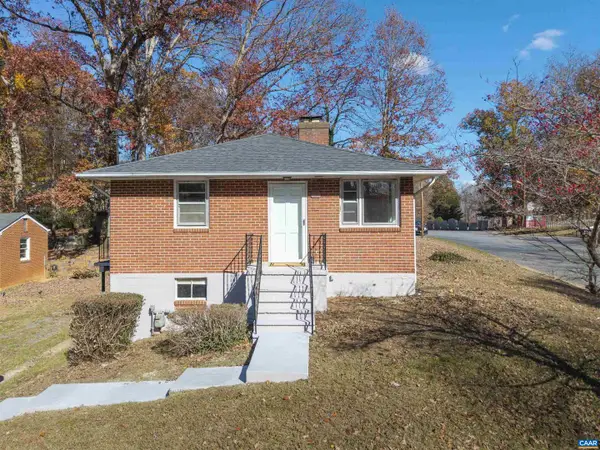 $375,000Pending3 beds 1 baths1,000 sq. ft.
$375,000Pending3 beds 1 baths1,000 sq. ft.623 North Ave, CHARLOTTESVILLE, VA 22901
MLS# 670957Listed by: NEST REALTY GROUP
