5757 Tuskwillow Drive, Chesterfield, VA 23832
Local realty services provided by:Better Homes and Gardens Real Estate Native American Group
5757 Tuskwillow Drive,Chesterfield, VA 23832
$449,900
- 4 Beds
- 3 Baths
- 2,388 sq. ft.
- Single family
- Active
Upcoming open houses
- Sat, Sep 0612:00 pm - 02:00 pm
Listed by:jeremy cecchettini
Office:real broker llc.
MLS#:2524358
Source:RV
Price summary
- Price:$449,900
- Price per sq. ft.:$188.4
About this home
Welcome to this stunning like-new home offering an open and spacious floor plan designed for both comfort and style! The large den seamlessly flows into the bright, modern kitchen, creating the perfect space for entertaining or relaxing. A formal dining room with gleaming hardwood floors and an elegant tray ceiling adds a touch of sophistication for special gatherings. The huge master suite is a true retreat, featuring a tray ceiling, an attached sitting room, and a spa-like master bath complete with a separate garden tub and shower. Three additional bedrooms are generously sized, providing ample space for family or guests. Step outside and unwind on the custom-built screened porch, or enjoy the expansive backyard—ideal for a pool, outdoor entertaining, and creating your own private oasis. The oversized 2-car garage provides plenty of storage and workspace as well as a 14-50 plug for EV charging. Conveniently located near major highways including 288, 95, Chippenham, and Powhite, this home offers easy access to everything central VA has to offer. With its thoughtful layout, custom upgrades, and prime location, this home truly checks all the boxes for modern living!
Contact an agent
Home facts
- Year built:2020
- Listing ID #:2524358
- Added:1 day(s) ago
- Updated:September 05, 2025 at 05:54 PM
Rooms and interior
- Bedrooms:4
- Total bathrooms:3
- Full bathrooms:2
- Half bathrooms:1
- Living area:2,388 sq. ft.
Heating and cooling
- Cooling:Central Air
- Heating:Electric, Heat Pump
Structure and exterior
- Roof:Composition, Shingle
- Year built:2020
- Building area:2,388 sq. ft.
- Lot area:0.46 Acres
Schools
- High school:Meadowbrook
- Middle school:Manchester
- Elementary school:Hening
Utilities
- Water:Public
- Sewer:Public Sewer
Finances and disclosures
- Price:$449,900
- Price per sq. ft.:$188.4
- Tax amount:$3,875 (2024)
New listings near 5757 Tuskwillow Drive
- New
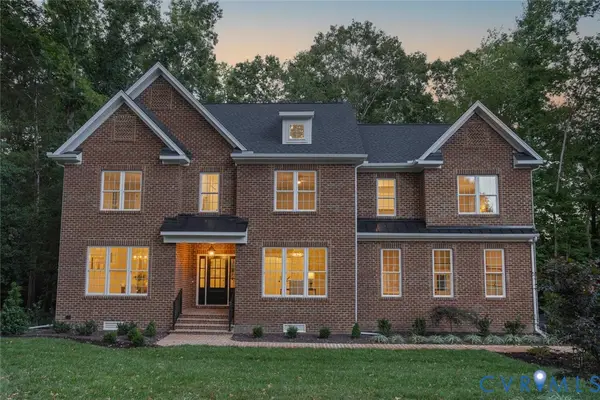 $860,000Active5 beds 4 baths4,149 sq. ft.
$860,000Active5 beds 4 baths4,149 sq. ft.13800 Summerlook Lane, Chesterfield, VA 23832
MLS# 2523775Listed by: SHAHEEN RUTH MARTIN & FONVILLE - New
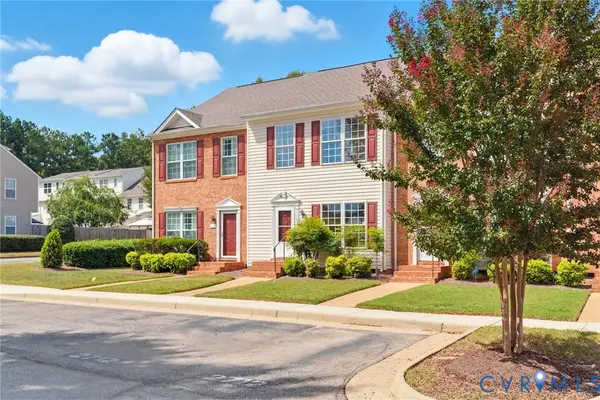 $249,000Active2 beds 2 baths1,280 sq. ft.
$249,000Active2 beds 2 baths1,280 sq. ft.2716 Goyne Loop, Chesterfield, VA 23831
MLS# 2524928Listed by: PROVIDENCE HILL REAL ESTATE - New
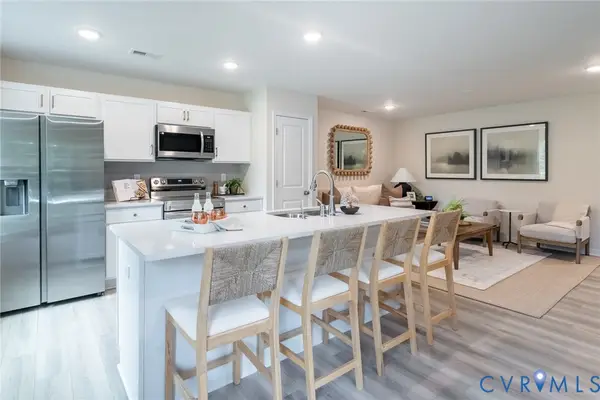 $364,800Active3 beds 3 baths1,525 sq. ft.
$364,800Active3 beds 3 baths1,525 sq. ft.14659 Hancock Towns Drive #Q-5, Chesterfield, VA 23832
MLS# 2525079Listed by: LONG & FOSTER REALTORS - Open Sun, 1 to 3pmNew
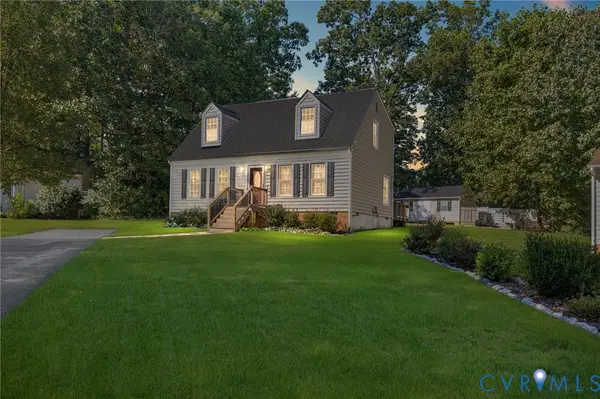 $349,950Active4 beds 2 baths1,428 sq. ft.
$349,950Active4 beds 2 baths1,428 sq. ft.8511 Long Tom Court, Chesterfield, VA 23832
MLS# 2524638Listed by: LONG & FOSTER REALTORS - Open Sat, 1 to 3pmNew
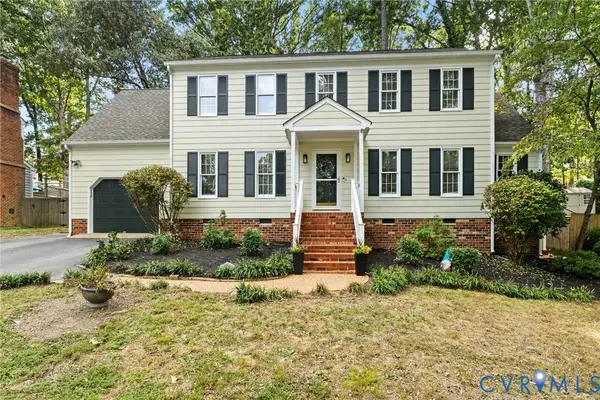 $475,000Active4 beds 3 baths2,060 sq. ft.
$475,000Active4 beds 3 baths2,060 sq. ft.12825 Ashtree Road, Chesterfield, VA 23114
MLS# 2525025Listed by: MAISON REAL ESTATE BOUTIQUE - New
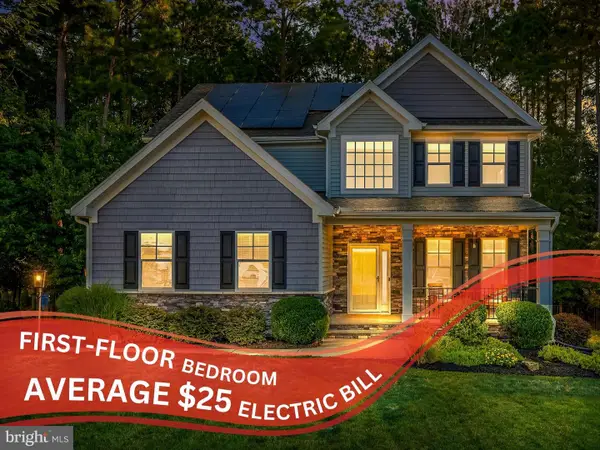 $635,000Active4 beds 3 baths2,507 sq. ft.
$635,000Active4 beds 3 baths2,507 sq. ft.15306 Traley Ct, CHESTERFIELD, VA 23832
MLS# VACF2001266Listed by: KW METRO CENTER - New
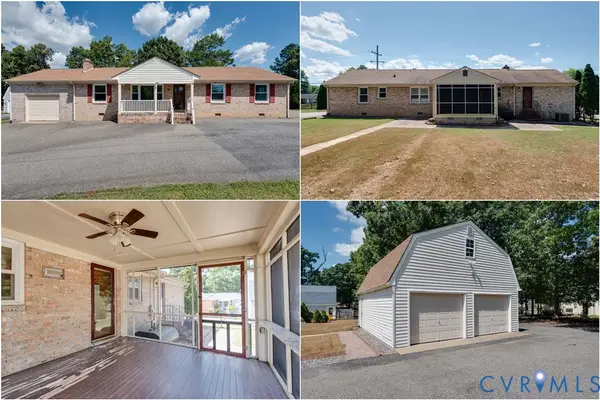 $329,900Active3 beds 2 baths1,431 sq. ft.
$329,900Active3 beds 2 baths1,431 sq. ft.11600 Genito Road, Chesterfield, VA 23112
MLS# 2524950Listed by: THE STEELE GROUP - New
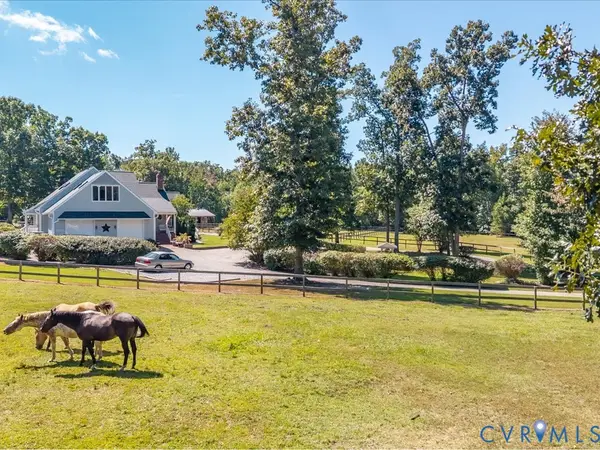 $950,000Active5 beds 5 baths3,088 sq. ft.
$950,000Active5 beds 5 baths3,088 sq. ft.11631 Plantation Trace Drive, Chesterfield, VA 23838
MLS# 2524611Listed by: RE/MAX COMMONWEALTH - New
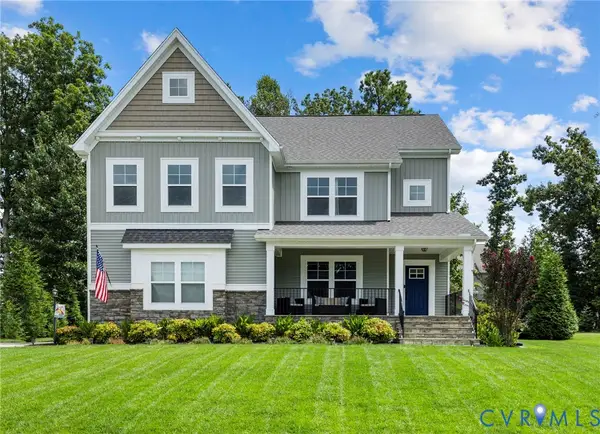 $675,000Active6 beds 4 baths3,475 sq. ft.
$675,000Active6 beds 4 baths3,475 sq. ft.8631 Corsica Drive, Chesterfield, VA 23832
MLS# 2524614Listed by: BHG BASE CAMP
