11713 Henderson Rd, Clifton, VA 20124
Local realty services provided by:Better Homes and Gardens Real Estate Murphy & Co.
11713 Henderson Rd,Clifton, VA 20124
$850,000
- 4 Beds
- 4 Baths
- 2,986 sq. ft.
- Single family
- Pending
Listed by:lauryn e eadie
Office:real broker, llc.
MLS#:VAFX2235162
Source:BRIGHTMLS
Price summary
- Price:$850,000
- Price per sq. ft.:$284.66
About this home
Experience this stunning custom-built contemporary home nestled on 2.5 scenic acres in charming Clifton. The expansive driveway and private fenced garden with an arbor create a welcoming entrance. Inside, enjoy soaring beamed cathedral ceilings in the living and family rooms, highlighted by a charming two-sided wood-burning fireplace with a brick and custom tile hearth. Abundant natural light flows through two sliding glass doors, leading to a spacious sundeck that overlooks an exceptional backyard backing to mature woods.
The fully remodeled kitchen features glossy maple cabinets, granite countertops, stainless steel appliances, a glass tile backsplash, and a New window overlooking the front yard. It seamlessly connects to an elegant dining area illuminated by contemporary lighting and a cozy two-sided fireplace with a wood mantle and slate flooring.
Retreat to the serene master suite, which includes a walk-in closet, direct access to the deck, and a private, modern bath with custom tile accents and stylish lighting. The second master suite offers a guest loft balcony, walk-in closet, and a luxurious bathroom with designer fixtures. Another balcony off the second bedroom overlooks the flat, grassy front yard.
Additional bedrooms are spacious with ample closet space and share a beautifully upgraded hall bathroom. The fully finished walk-out basement features a large rec room with new flooring, a wood stove, half bath, mudroom off the garage, laundry area, and direct access to the incredible outdoor setting. This home truly combines comfort, style, and natural beauty in one remarkable package.
Full house premium water filtration and acid neutralizing system installed October 2020.
New hot water heater 2024.
Repiped 1/3 of house in 2021.
Full electrical system overhaul, including new panels and full house inverter, lithium iron batteries (50 year half life) and solar panels. Entire house with exception of heat pump on off grid system. Total electric bill is approx $1200 total annually. (I’ll pull model numbers and any specs or stats as requested).
House is eligible as an independent power producer in VA. Annual credits from management company Ovanova and Dominion paid in March each year. Fully transferable.
New roof 2022. 50 year shingle.
All new sliding doors 4 total (commercial quality) and 7 new windows in 2024. Window Nation warranties.
New patio concrete poured and back deck stairs constructed in 2020.
New appliances include GE Profile oven and flattop range ($3000 retail) in 2024. Samsung refrigerator and dishwasher 2023.
New kitchen sink and faucet 2024.
New Behr premium no VFC paint indoors and exterior 2022-2025.
Landscaping plan from Merrifield in 2021, many new plantings and trees, including perennial herb garden, hops, and other goodies!
Master bedroom remodeled 2025.
Fully integrated Smart home systems include smart lighting, Nest security and thermostat.
Chimney fireplace and wood burning stove seals redone 2023.
New Samsung washer and dryer 2024.
New heat pump motor 2024.
Contact an agent
Home facts
- Year built:1976
- Listing ID #:VAFX2235162
- Added:143 day(s) ago
- Updated:September 29, 2025 at 07:35 AM
Rooms and interior
- Bedrooms:4
- Total bathrooms:4
- Full bathrooms:3
- Half bathrooms:1
- Living area:2,986 sq. ft.
Heating and cooling
- Cooling:Central A/C
- Heating:Electric, Heat Pump(s)
Structure and exterior
- Roof:Asphalt
- Year built:1976
- Building area:2,986 sq. ft.
- Lot area:2.5 Acres
Schools
- High school:ROBINSON SECONDARY SCHOOL
- Middle school:ROBINSON SECONDARY SCHOOL
- Elementary school:FAIRVIEW
Utilities
- Water:Well
Finances and disclosures
- Price:$850,000
- Price per sq. ft.:$284.66
- Tax amount:$9,316 (2025)
New listings near 11713 Henderson Rd
- Coming Soon
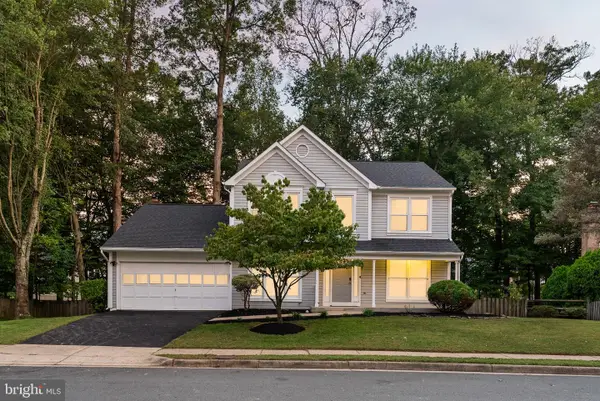 $939,980Coming Soon5 beds 4 baths
$939,980Coming Soon5 beds 4 baths13633 Union Village Cir, CLIFTON, VA 20124
MLS# VAFX2270026Listed by: LPT REALTY, LLC - Coming Soon
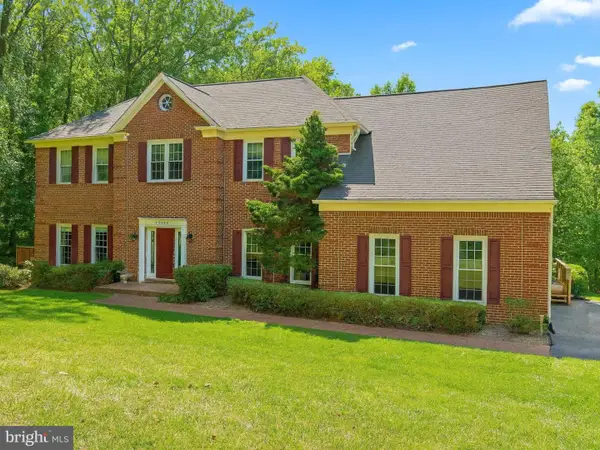 $1,299,900Coming Soon4 beds 4 baths
$1,299,900Coming Soon4 beds 4 baths12409 Clifton Hunt Dr, CLIFTON, VA 20124
MLS# VAFX2269594Listed by: METRO HOUSE - Coming SoonOpen Fri, 5 to 7pm
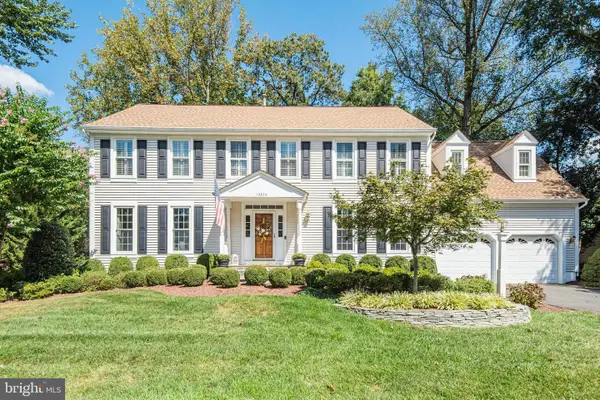 $1,125,000Coming Soon5 beds 5 baths
$1,125,000Coming Soon5 beds 5 baths13824 Foggy Hills Ct, CLIFTON, VA 20124
MLS# VAFX2266244Listed by: KELLER WILLIAMS FAIRFAX GATEWAY - Coming Soon
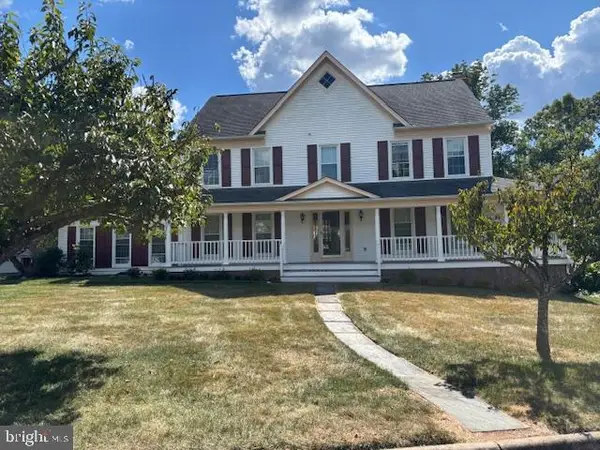 $900,000Coming Soon4 beds 3 baths
$900,000Coming Soon4 beds 3 baths6218 Stonehunt Pl, CLIFTON, VA 20124
MLS# VAFX2268978Listed by: SAMSON PROPERTIES - New
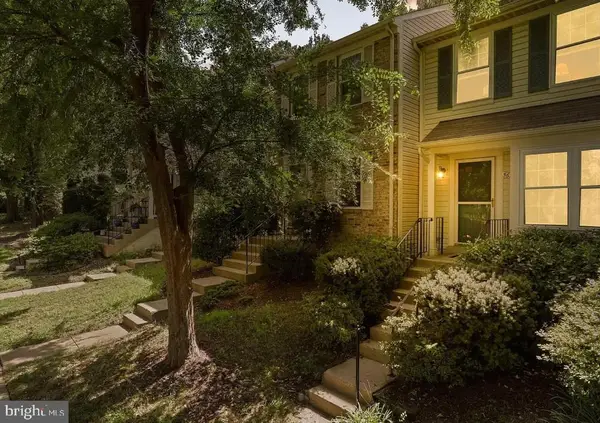 $699,999Active2 beds 3 baths1,506 sq. ft.
$699,999Active2 beds 3 baths1,506 sq. ft.5680 White Dove Ln, CLIFTON, VA 20124
MLS# VAFX2268882Listed by: LISTWITHFREEDOM.COM - New
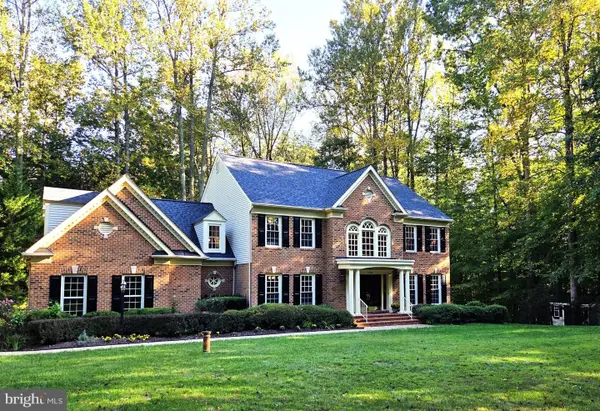 $1,690,000Active6 beds 6 baths5,534 sq. ft.
$1,690,000Active6 beds 6 baths5,534 sq. ft.11901 Chapel Rd, CLIFTON, VA 20124
MLS# VAFX2268386Listed by: LONG & FOSTER REAL ESTATE, INC. 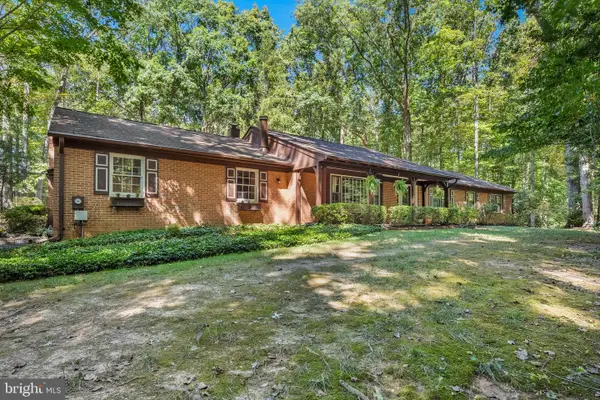 $1,095,000Pending4 beds 4 baths3,073 sq. ft.
$1,095,000Pending4 beds 4 baths3,073 sq. ft.7408 Maple Branch Rd, CLIFTON, VA 20124
MLS# VAFX2264458Listed by: SAMSON PROPERTIES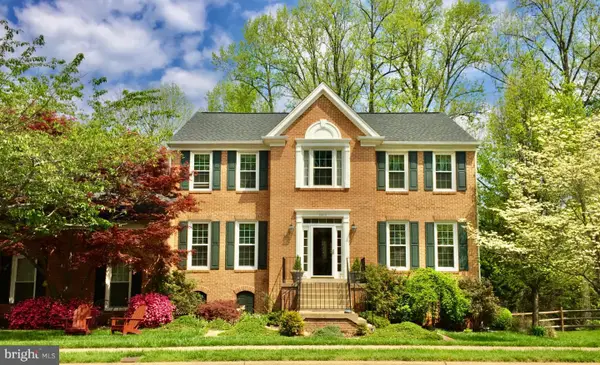 $1,200,000Pending6 beds 5 baths4,021 sq. ft.
$1,200,000Pending6 beds 5 baths4,021 sq. ft.5413 Sandy Point Ln, CLIFTON, VA 20124
MLS# VAFX2267948Listed by: TTR SOTHEBY'S INTERNATIONAL REALTY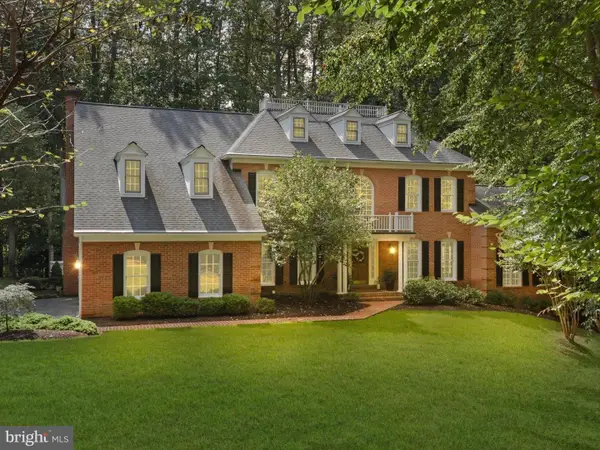 $1,439,990Pending4 beds 5 baths4,775 sq. ft.
$1,439,990Pending4 beds 5 baths4,775 sq. ft.7515 Tutley Ter, CLIFTON, VA 20124
MLS# VAFX2257382Listed by: RE/MAX ALLEGIANCE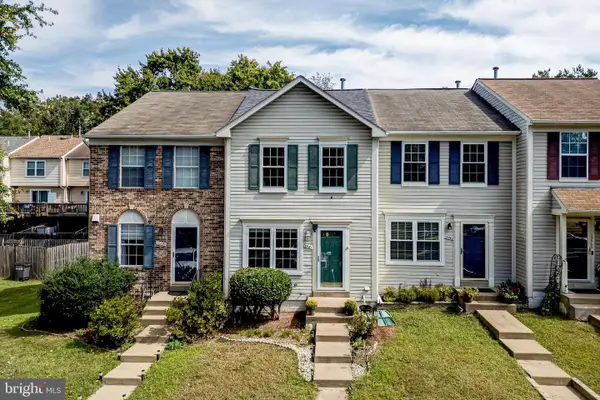 $517,000Active2 beds 2 baths1,373 sq. ft.
$517,000Active2 beds 2 baths1,373 sq. ft.13561 Ruddy Duck Rd, CLIFTON, VA 20124
MLS# VAFX2267914Listed by: FAIRFAX REALTY
