12377 Henderson Rd, CLIFTON, VA 20124
Local realty services provided by:Better Homes and Gardens Real Estate Capital Area
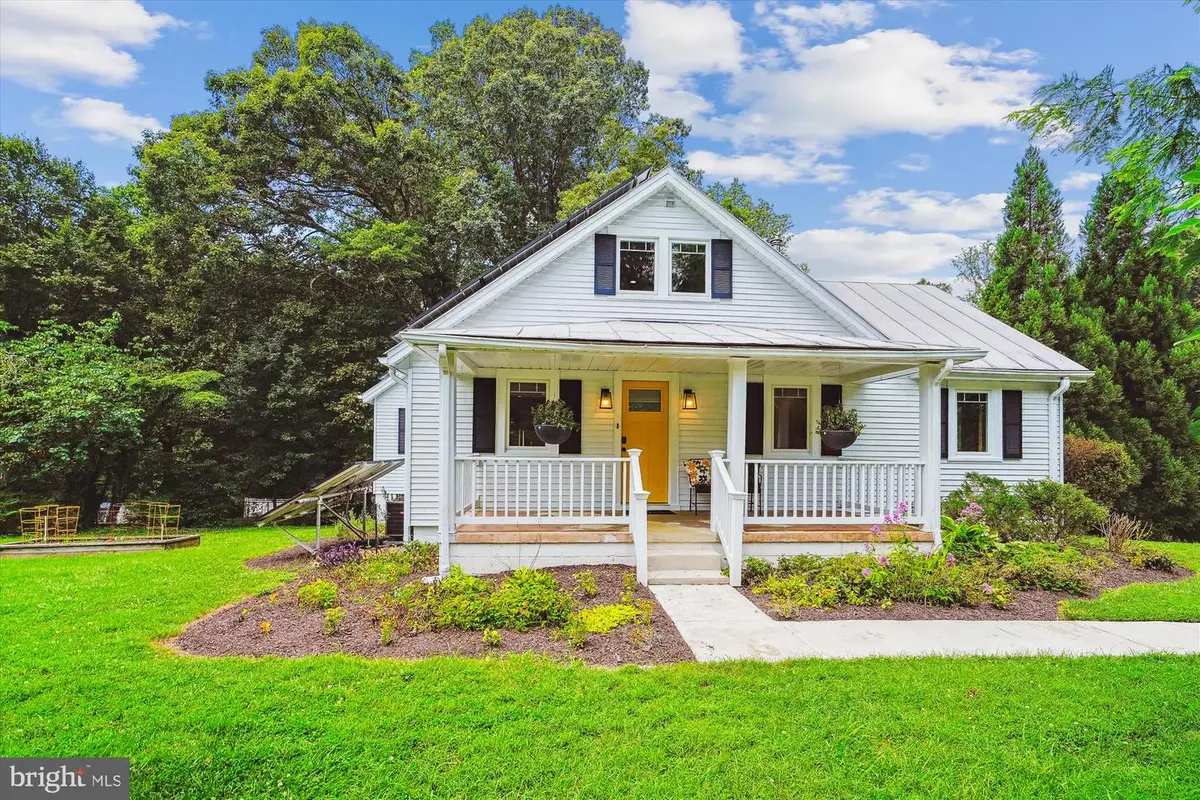
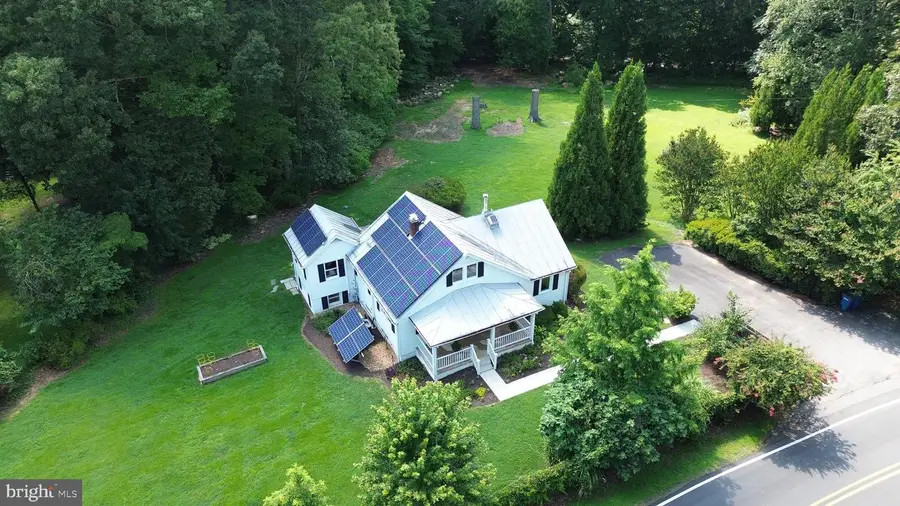
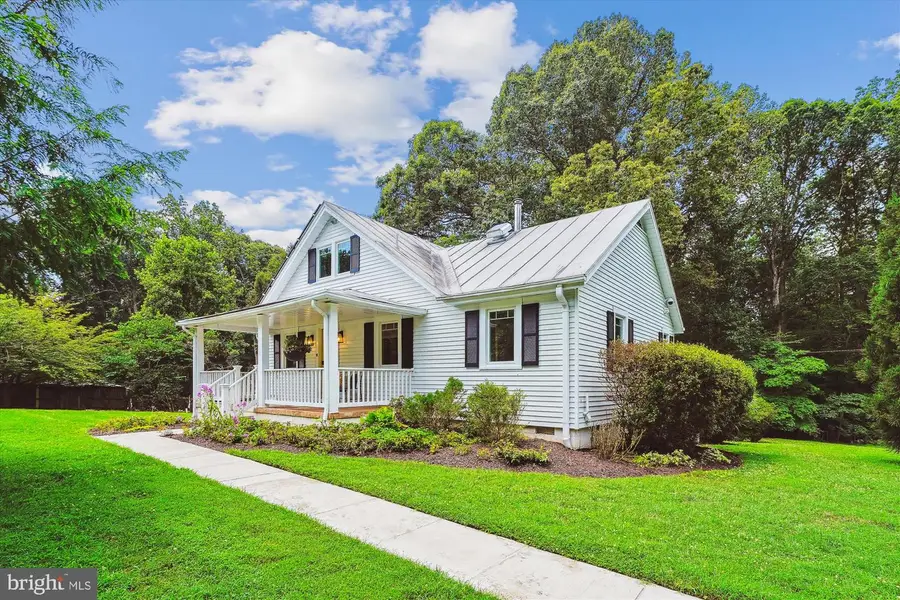
Listed by:susan o skare
Office:berkshire hathaway homeservices penfed realty
MLS#:VAFX2256980
Source:BRIGHTMLS
Price summary
- Price:$850,000
- Price per sq. ft.:$333.46
About this home
*home was temp off market while owners packing and movers came.
Charming 1935 Cottage on Nearly 2 Acres in Clifton, VA
Nestled on just under two private, picturesque acres in the heart of Clifton, this expanded and beautifully updated 1935 bungalow-style cottage offers timeless charm paired with modern conveniences. With 4 bedrooms, 2.5 baths, and a flexible, light-filled layout, this home delivers space, comfort, and character both inside and out.
Inside, you’ll find a warm and inviting interior highlighted by a spacious gourmet kitchen featuring granite countertops, a tile backsplash, stainless steel appliances, and custom open shelving made from trees harvested right on the property. The kitchen seamlessly opens to the dining area and family room, creating the perfect flow for entertaining and everyday living.
The main level includes two bedrooms and a full bath—ideal for guests, a home office, or multi-generational living. Upstairs, the private primary suite offers a serene retreat with a generously sized bedroom and an updated full bath featuring a frameless glass shower and tasteful tilework.
The fully renovated walk-out lower level adds even more versatility with a large recreation room, a stylish half bath, an office or guest bedroom, and a dedicated laundry area—perfect for a playroom, gym, or guest suite.
Step outside to enjoy the expansive stone patio and vast backyard—ideal for gardening, outdoor gatherings, or simply soaking in the peaceful surroundings. The home is also wired for a full-house generator, providing year-round peace of mind.
This rare Clifton gem combines historic charm, thoughtful updates, and an unbeatable setting—offering a one-of-a-kind opportunity to enjoy country living just minutes from the historic town Clifton, many restaurants and convenient shopping as well as major commuter routes!
Contact an agent
Home facts
- Year built:1935
- Listing Id #:VAFX2256980
- Added:26 day(s) ago
- Updated:August 14, 2025 at 01:41 PM
Rooms and interior
- Bedrooms:4
- Total bathrooms:3
- Full bathrooms:2
- Half bathrooms:1
- Living area:2,549 sq. ft.
Heating and cooling
- Cooling:Attic Fan, Ceiling Fan(s), Central A/C, Dehumidifier, Heat Pump(s), Wall Unit
- Heating:Central, Electric, Forced Air, Heat Pump(s), Wood, Wood Burn Stove
Structure and exterior
- Roof:Metal
- Year built:1935
- Building area:2,549 sq. ft.
- Lot area:1.96 Acres
Schools
- High school:ROBINSON SECONDARY SCHOOL
- Middle school:ROBINSON SECONDARY SCHOOL
- Elementary school:FAIRVIEW
Utilities
- Water:Well
- Sewer:Gravity Sept Fld
Finances and disclosures
- Price:$850,000
- Price per sq. ft.:$333.46
- Tax amount:$8,090 (2025)
New listings near 12377 Henderson Rd
- Coming SoonOpen Sun, 1 to 3pm
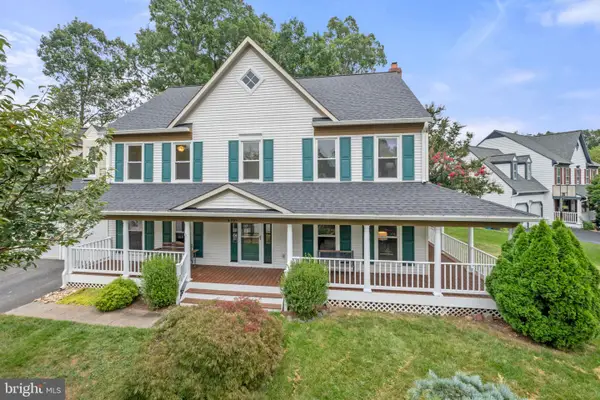 $950,000Coming Soon4 beds 4 baths
$950,000Coming Soon4 beds 4 baths6203 Otter Run Rd, CLIFTON, VA 20124
MLS# VAFX2257928Listed by: SAMSON PROPERTIES - Open Fri, 4 to 6pmNew
 $2,100,000Active6 beds 5 baths6,860 sq. ft.
$2,100,000Active6 beds 5 baths6,860 sq. ft.7615 Kincheloe Rd, CLIFTON, VA 20124
MLS# VAFX2260032Listed by: EXP REALTY, LLC - Coming Soon
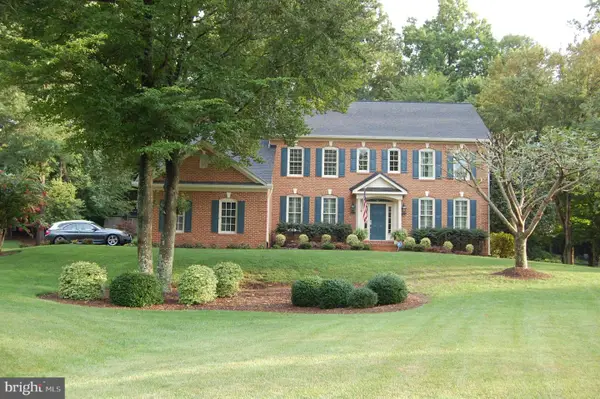 $1,499,900Coming Soon4 beds 5 baths
$1,499,900Coming Soon4 beds 5 baths7520 Cannon Fort Dr, CLIFTON, VA 20124
MLS# VAFX2259544Listed by: TTR SOTHEBYS INTERNATIONAL REALTY  $1,100,000Pending5 beds 4 baths3,168 sq. ft.
$1,100,000Pending5 beds 4 baths3,168 sq. ft.13823 Foggy Hills Ct, CLIFTON, VA 20124
MLS# VAFX2259276Listed by: PEARSON SMITH REALTY, LLC- Coming Soon
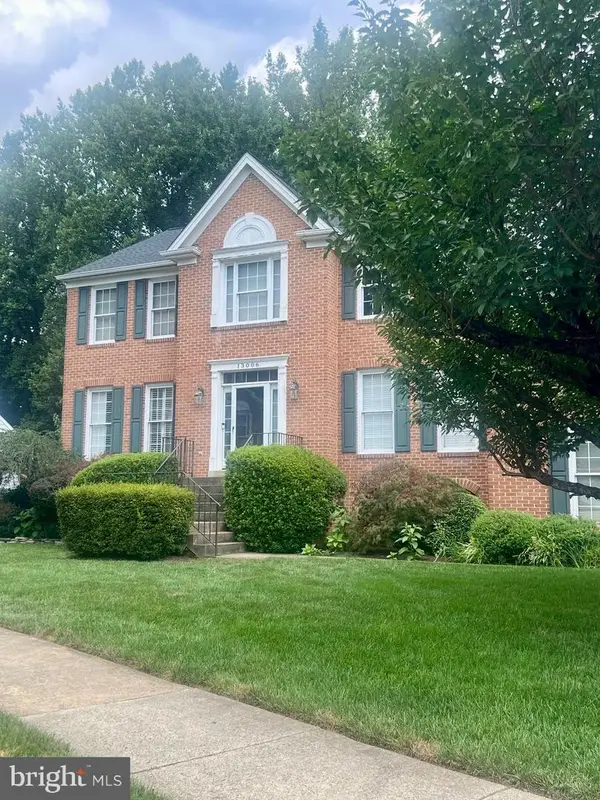 $1,100,000Coming Soon6 beds 4 baths
$1,100,000Coming Soon6 beds 4 baths13006 Pebblestone Ct, CLIFTON, VA 20124
MLS# VAFX2259278Listed by: BERKSHIRE HATHAWAY HOMESERVICES PENFED REALTY 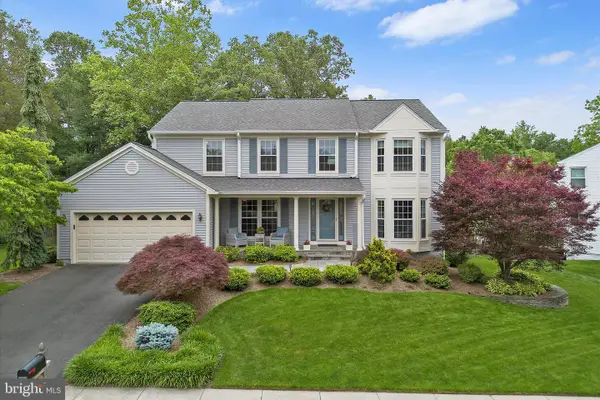 $965,000Pending4 beds 4 baths3,665 sq. ft.
$965,000Pending4 beds 4 baths3,665 sq. ft.13809 S Springs Dr, CLIFTON, VA 20124
MLS# VAFX2256016Listed by: KELLER WILLIAMS REALTY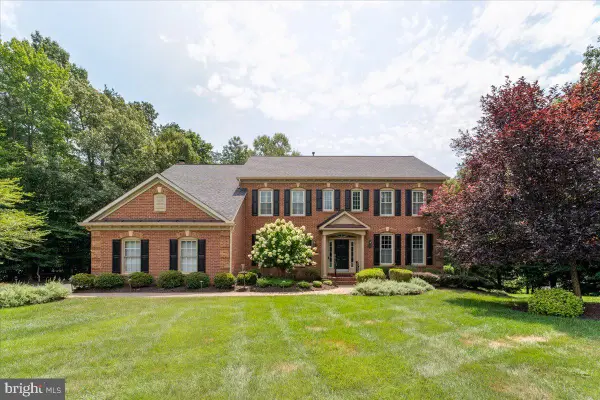 $1,499,999Active5 beds 5 baths4,676 sq. ft.
$1,499,999Active5 beds 5 baths4,676 sq. ft.7411 Union Ridge Rd, CLIFTON, VA 20124
MLS# VAFX2255508Listed by: SAMSON PROPERTIES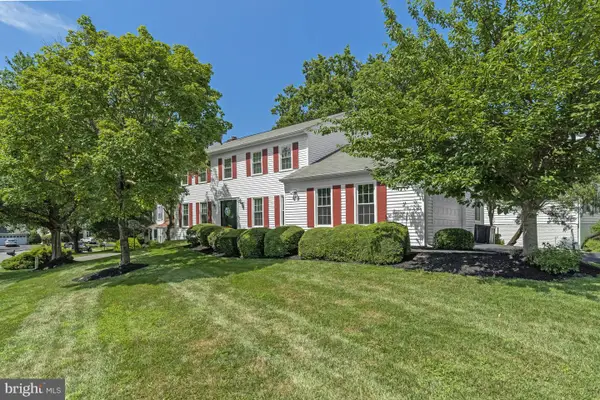 $959,000Active4 beds 4 baths3,406 sq. ft.
$959,000Active4 beds 4 baths3,406 sq. ft.13901 Stonefield Ln, CLIFTON, VA 20124
MLS# VAFX2255880Listed by: RE/MAX ALLEGIANCE $379,900Pending2 beds 2 baths1,045 sq. ft.
$379,900Pending2 beds 2 baths1,045 sq. ft.5807 Orchard Hill Ct #5807, CLIFTON, VA 20124
MLS# VAFX2246766Listed by: SAMSON PROPERTIES
