13006 Pebblestone Ct, Clifton, VA 20124
Local realty services provided by:Better Homes and Gardens Real Estate Valley Partners
Listed by:melissa bianco
Office:berkshire hathaway homeservices penfed realty
MLS#:VAFX2259278
Source:BRIGHTMLS
Price summary
- Price:$1,175,000
- Price per sq. ft.:$278.24
- Monthly HOA dues:$108
About this home
Welcome to this exceptionally spacious and thoughtfully updated home, designed for gatherings and comfort! Step outside to your private paradise featuring a gorgeous screened-in porch, expansive Trex deck (2023), custom stone patio and fire pit w/ seating, and a fully fenced backyard—plus a basketball hoop for endless fun!
<br>
Inside, the main level impresses with a soaring 2-story living room, gourmet kitchen with stainless steel appliances (Kitchen Aid, Jenn-Air, Cafe) and a butler’s pantry, formal dining room, home office, powder room, and a convenient mud/utility room. The screened-in porch flows seamlessly to the deck, creating the perfect indoor-outdoor living experience.
<br>
Upstairs, retreat to your luxurious primary suite with a spa-like bath featuring a whirlpool soaking tub and a separate shower. Three additional bedrooms and a second full bathroom provide plenty of space for family or guests. The third bedroom connects directly to the primary suite—ideal as a nursery, office, sitting room, a bedroom, or another walk-in closet!
<br>
The walk-out lower level offers two more bedrooms, a full bath, a cozy den/office/movie theatre room, and a spacious family room, plus a large storage area with shelving.
<br>
Recent upgrades include: New Roof (2022), Upper-Level HVAC (2023), Cafe Dishwasher (2023), KitchenAid Refrigerator (2023), Blinds (2023), Trex Deck (2023), 2 new toilets (2025), front railing (2025), sliding doors (2025), storm door (2025) + newer front door and garage door.
<br>
Amenities: This community has an outdoor pool, tennis/pickleball courts, & tot lot/playground just 4 blocks away (5587 Rockpoint Dr.)
The bus stop for Willow Springs Elementary is in front of the house and the middle school stop is just two streets away.
Don’t miss your chance to own this beautifully maintained, entertainer-ready home that truly has it all!
Contact an agent
Home facts
- Year built:1994
- Listing ID #:VAFX2259278
- Added:59 day(s) ago
- Updated:September 29, 2025 at 07:35 AM
Rooms and interior
- Bedrooms:6
- Total bathrooms:4
- Full bathrooms:3
- Half bathrooms:1
- Living area:4,223 sq. ft.
Heating and cooling
- Cooling:Central A/C
- Heating:Forced Air, Natural Gas
Structure and exterior
- Roof:Architectural Shingle
- Year built:1994
- Building area:4,223 sq. ft.
- Lot area:0.28 Acres
Schools
- High school:FAIRFAX
- Middle school:KATHERINE JOHNSON
- Elementary school:WILLOW SPRINGS
Utilities
- Water:Public
- Sewer:Public Sewer
Finances and disclosures
- Price:$1,175,000
- Price per sq. ft.:$278.24
- Tax amount:$11,135 (2025)
New listings near 13006 Pebblestone Ct
- Coming Soon
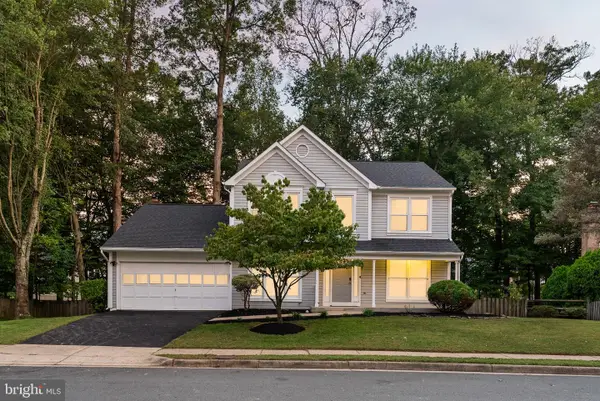 $939,980Coming Soon5 beds 4 baths
$939,980Coming Soon5 beds 4 baths13633 Union Village Cir, CLIFTON, VA 20124
MLS# VAFX2270026Listed by: LPT REALTY, LLC - Coming Soon
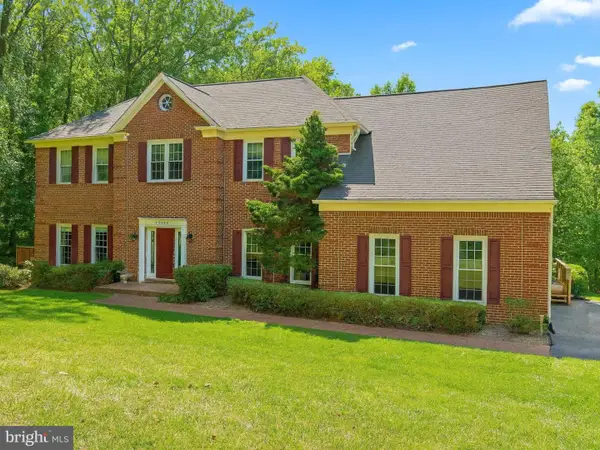 $1,299,900Coming Soon4 beds 4 baths
$1,299,900Coming Soon4 beds 4 baths12409 Clifton Hunt Dr, CLIFTON, VA 20124
MLS# VAFX2269594Listed by: METRO HOUSE - Coming SoonOpen Fri, 5 to 7pm
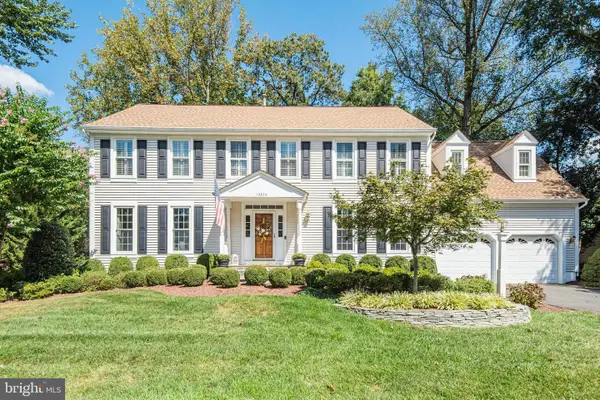 $1,125,000Coming Soon5 beds 5 baths
$1,125,000Coming Soon5 beds 5 baths13824 Foggy Hills Ct, CLIFTON, VA 20124
MLS# VAFX2266244Listed by: KELLER WILLIAMS FAIRFAX GATEWAY - Coming Soon
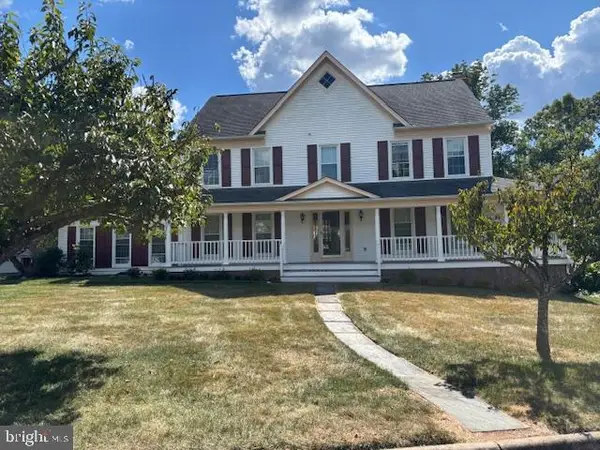 $900,000Coming Soon4 beds 3 baths
$900,000Coming Soon4 beds 3 baths6218 Stonehunt Pl, CLIFTON, VA 20124
MLS# VAFX2268978Listed by: SAMSON PROPERTIES - New
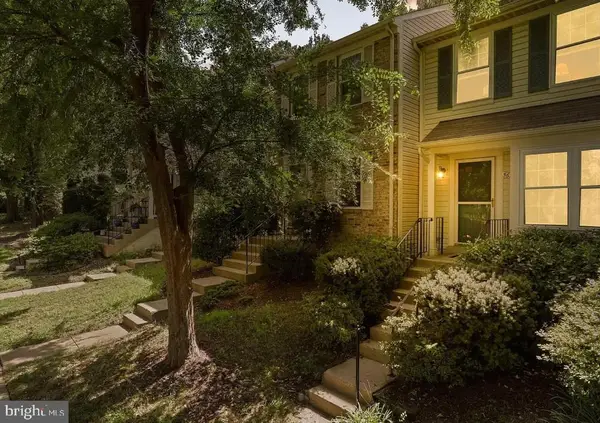 $699,999Active2 beds 3 baths1,506 sq. ft.
$699,999Active2 beds 3 baths1,506 sq. ft.5680 White Dove Ln, CLIFTON, VA 20124
MLS# VAFX2268882Listed by: LISTWITHFREEDOM.COM - New
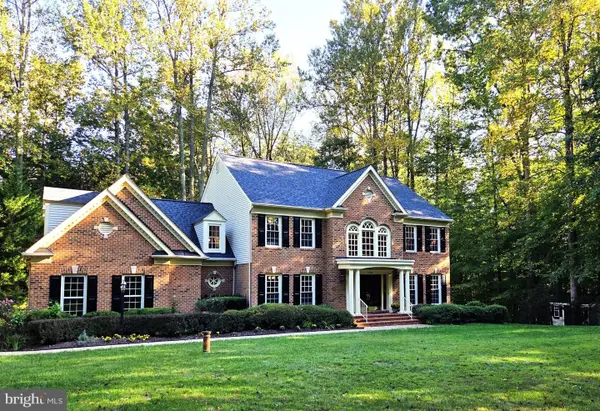 $1,690,000Active6 beds 6 baths5,534 sq. ft.
$1,690,000Active6 beds 6 baths5,534 sq. ft.11901 Chapel Rd, CLIFTON, VA 20124
MLS# VAFX2268386Listed by: LONG & FOSTER REAL ESTATE, INC. 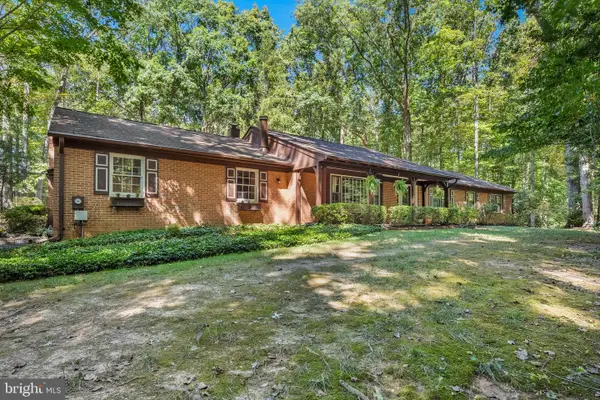 $1,095,000Pending4 beds 4 baths3,073 sq. ft.
$1,095,000Pending4 beds 4 baths3,073 sq. ft.7408 Maple Branch Rd, CLIFTON, VA 20124
MLS# VAFX2264458Listed by: SAMSON PROPERTIES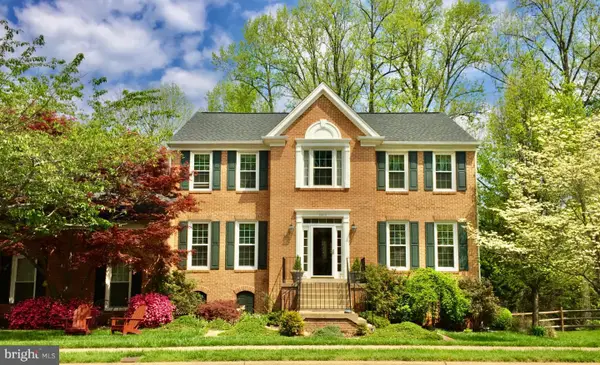 $1,200,000Pending6 beds 5 baths4,021 sq. ft.
$1,200,000Pending6 beds 5 baths4,021 sq. ft.5413 Sandy Point Ln, CLIFTON, VA 20124
MLS# VAFX2267948Listed by: TTR SOTHEBY'S INTERNATIONAL REALTY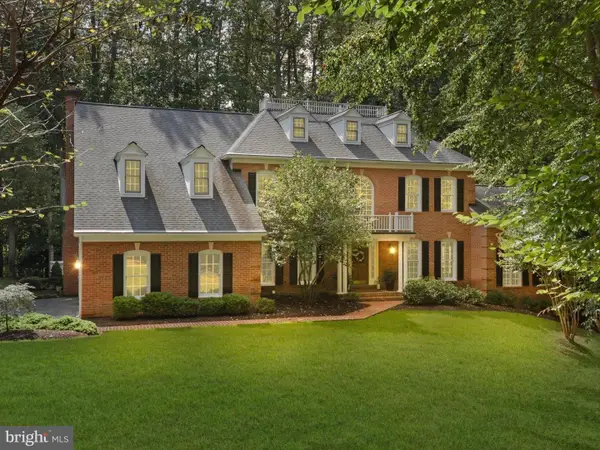 $1,439,990Pending4 beds 5 baths4,775 sq. ft.
$1,439,990Pending4 beds 5 baths4,775 sq. ft.7515 Tutley Ter, CLIFTON, VA 20124
MLS# VAFX2257382Listed by: RE/MAX ALLEGIANCE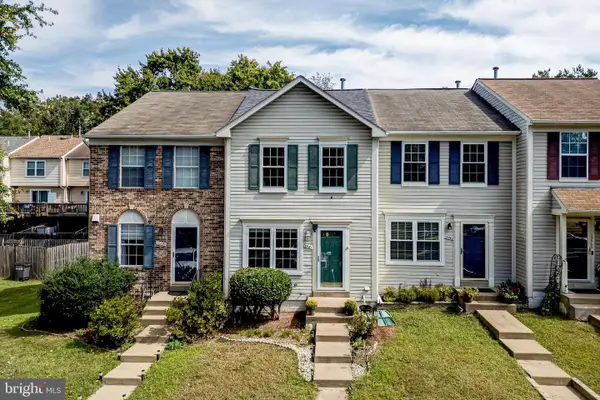 $517,000Active2 beds 2 baths1,373 sq. ft.
$517,000Active2 beds 2 baths1,373 sq. ft.13561 Ruddy Duck Rd, CLIFTON, VA 20124
MLS# VAFX2267914Listed by: FAIRFAX REALTY
