7520 Cannon Fort Dr, Clifton, VA 20124
Local realty services provided by:Better Homes and Gardens Real Estate Cassidon Realty
7520 Cannon Fort Dr,Clifton, VA 20124
$1,449,900
- 4 Beds
- 5 Baths
- 4,888 sq. ft.
- Single family
- Pending
Listed by:corazon narcisomolina
Office:ttr sothebys international realty
MLS#:VAFX2259544
Source:BRIGHTMLS
Price summary
- Price:$1,449,900
- Price per sq. ft.:$296.62
- Monthly HOA dues:$53.33
About this home
NEW PRICE! Welcome to a gorgeous, very private, move-in ready Colonial! Experience luxury living in highly desirable Balmoral neighborhood in Historic Clifton. A well-maintained home with 4 Bedrooms, 4.5 Baths, an above grade home office, and an elegant sitting area right outside the Master. Approximately 5,000 sq ft, on a cul-de-sac, sited on beautifully landscaped 1 acre FLAT land, backing into mature trees and parkland, with direct access access to 17+ miles of trails. Outdoor living at its best!
Enjoy your coffee in privacy, on the beautiful, relaxing, spacious porch with an elegant Roof and Railings, Skylights, Ceiling Fans and a built-in Gas Grill. Soak in the view of the meticulously landscaped backyard, the breathtaking gardens and patio, and the well-manicured green lawn from the flagstone patio with stacked rock wall.
Hardwood Floors on the Main Level, which were recently sanded & re-stained, as well as parts of Upper Level. New upgraded Interior and Exterior lighting, upgraded Pella windows, new Roof, new Gutters, a Garden Shed, new Water Heater and Dryer.
Open layout concept from Kitchen to Family Room and Morning Room, soaking in natural light. The updated kitchen features Brighton cabinets, an island with pendants, stainless steel appliances, Led lighting, backsplash and a custom built-in across from the island. The expansive breakfast area, surrounded with floor to ceiling windows, can function as a sunroom. The bright Family Room has floor to ceiling Built-ins and a gas-log fireplace and provides entry to the porch. The elegant living room connects to the formal dining room. Off the foyer is a spacious office / library.
The generously scaled owner's suite has a walk-in closet and a luxurious master bath with double vanities, a soaking-tub and a separate standup shower. The seating area right next to master suite could also function as a second office. A 2nd Bedroom is ensuite with an updated Bathroom. Recreation at its best on the Lower Level, featuring a home theater, a game room, a workout room, a Full Bath and a wet bar with mini kitchen.
All these fabulous indoor and outdoor living, in a tranquil setting within minutes to the charming town of Historic Clifton, a perfect escape, with fine restaurants, bars, a wine tasting shop, Petersen ice cream, cafes, boutique shops, and events. Balmoral is also the Home of the Westfields Golf Club. Multiple direct access to 17+ miles of trails for hiking, nature walks or horseback trail riding. Convenient access to Routes 28, 29, 66, Braddock Rd and Fairfax County Parkway. A suburban sanctuary, yet within close proximity to Washington DC.
Contact an agent
Home facts
- Year built:1997
- Listing ID #:VAFX2259544
- Added:56 day(s) ago
- Updated:September 29, 2025 at 07:35 AM
Rooms and interior
- Bedrooms:4
- Total bathrooms:5
- Full bathrooms:4
- Half bathrooms:1
- Living area:4,888 sq. ft.
Heating and cooling
- Cooling:Central A/C
- Heating:Forced Air, Natural Gas
Structure and exterior
- Year built:1997
- Building area:4,888 sq. ft.
- Lot area:0.98 Acres
Schools
- High school:CENTREVILLE
- Middle school:LIBERTY
- Elementary school:UNION MILL
Utilities
- Water:Public
Finances and disclosures
- Price:$1,449,900
- Price per sq. ft.:$296.62
- Tax amount:$13,640 (2025)
New listings near 7520 Cannon Fort Dr
- Coming Soon
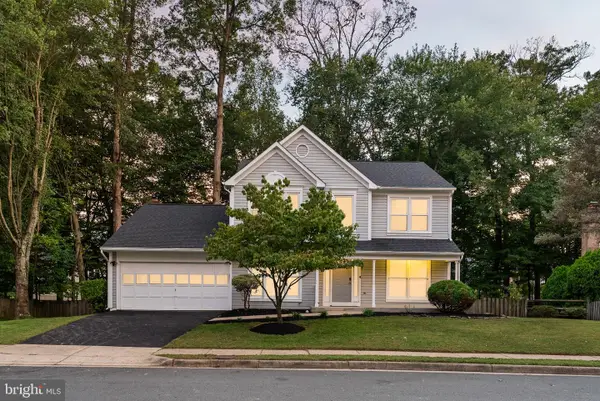 $939,980Coming Soon5 beds 4 baths
$939,980Coming Soon5 beds 4 baths13633 Union Village Cir, CLIFTON, VA 20124
MLS# VAFX2270026Listed by: LPT REALTY, LLC - Coming Soon
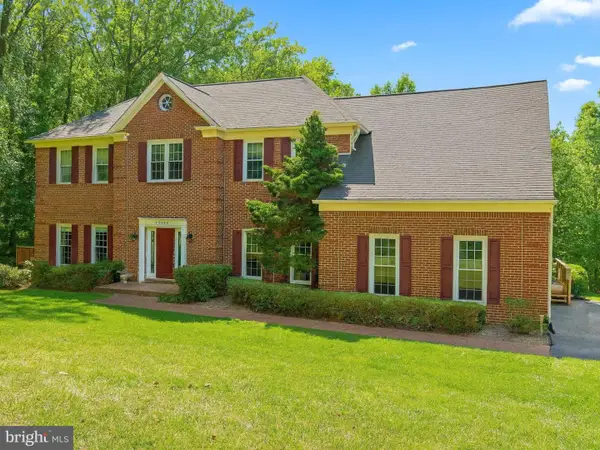 $1,299,900Coming Soon4 beds 4 baths
$1,299,900Coming Soon4 beds 4 baths12409 Clifton Hunt Dr, CLIFTON, VA 20124
MLS# VAFX2269594Listed by: METRO HOUSE - Coming SoonOpen Fri, 5 to 7pm
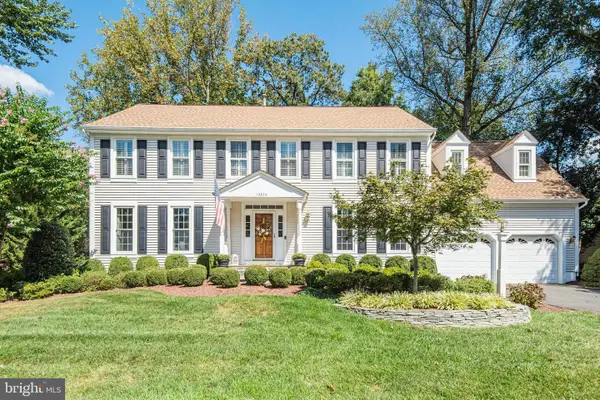 $1,125,000Coming Soon5 beds 5 baths
$1,125,000Coming Soon5 beds 5 baths13824 Foggy Hills Ct, CLIFTON, VA 20124
MLS# VAFX2266244Listed by: KELLER WILLIAMS FAIRFAX GATEWAY - Coming Soon
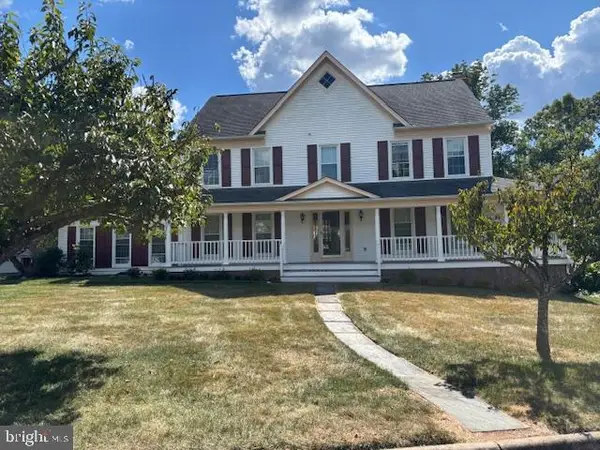 $900,000Coming Soon4 beds 3 baths
$900,000Coming Soon4 beds 3 baths6218 Stonehunt Pl, CLIFTON, VA 20124
MLS# VAFX2268978Listed by: SAMSON PROPERTIES - New
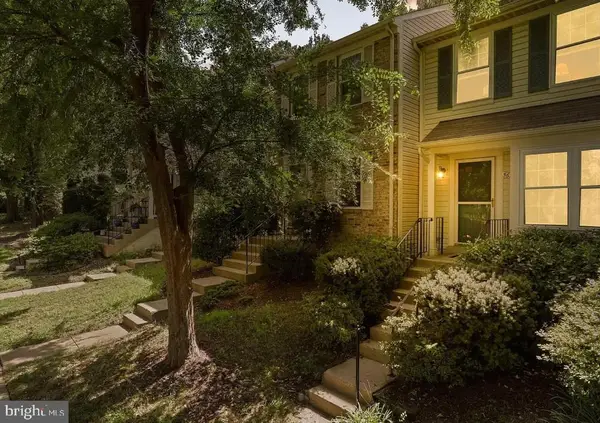 $699,999Active2 beds 3 baths1,506 sq. ft.
$699,999Active2 beds 3 baths1,506 sq. ft.5680 White Dove Ln, CLIFTON, VA 20124
MLS# VAFX2268882Listed by: LISTWITHFREEDOM.COM - New
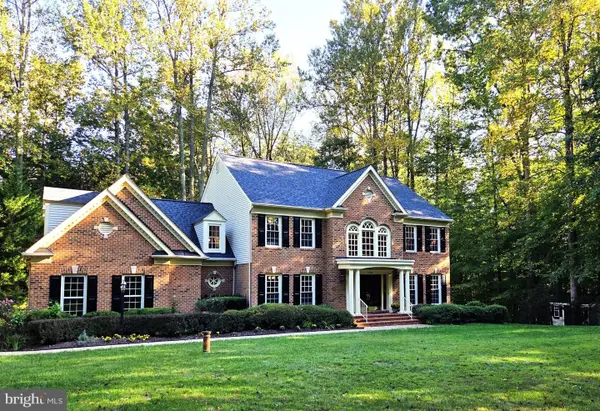 $1,690,000Active6 beds 6 baths5,534 sq. ft.
$1,690,000Active6 beds 6 baths5,534 sq. ft.11901 Chapel Rd, CLIFTON, VA 20124
MLS# VAFX2268386Listed by: LONG & FOSTER REAL ESTATE, INC. 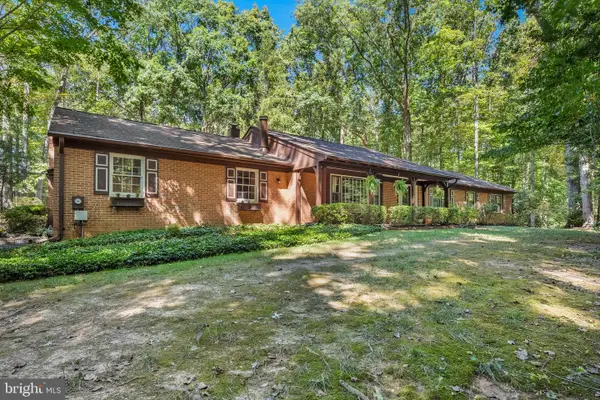 $1,095,000Pending4 beds 4 baths3,073 sq. ft.
$1,095,000Pending4 beds 4 baths3,073 sq. ft.7408 Maple Branch Rd, CLIFTON, VA 20124
MLS# VAFX2264458Listed by: SAMSON PROPERTIES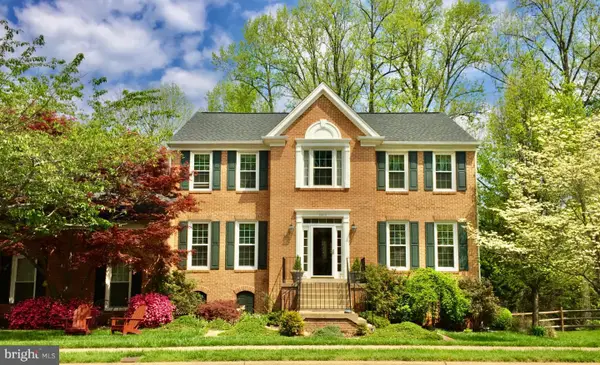 $1,200,000Pending6 beds 5 baths4,021 sq. ft.
$1,200,000Pending6 beds 5 baths4,021 sq. ft.5413 Sandy Point Ln, CLIFTON, VA 20124
MLS# VAFX2267948Listed by: TTR SOTHEBY'S INTERNATIONAL REALTY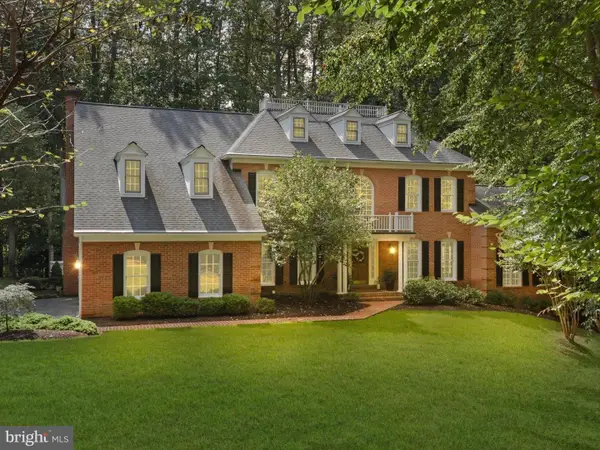 $1,439,990Pending4 beds 5 baths4,775 sq. ft.
$1,439,990Pending4 beds 5 baths4,775 sq. ft.7515 Tutley Ter, CLIFTON, VA 20124
MLS# VAFX2257382Listed by: RE/MAX ALLEGIANCE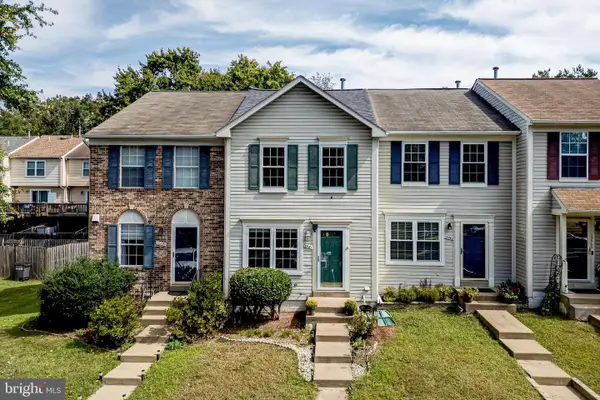 $517,000Active2 beds 2 baths1,373 sq. ft.
$517,000Active2 beds 2 baths1,373 sq. ft.13561 Ruddy Duck Rd, CLIFTON, VA 20124
MLS# VAFX2267914Listed by: FAIRFAX REALTY
