7411 Union Ridge Rd, Clifton, VA 20124
Local realty services provided by:Better Homes and Gardens Real Estate Murphy & Co.
7411 Union Ridge Rd,Clifton, VA 20124
$1,425,000
- 5 Beds
- 5 Baths
- 4,676 sq. ft.
- Single family
- Pending
Listed by:joan stansfield
Office:samson properties
MLS#:VAFX2255508
Source:BRIGHTMLS
Price summary
- Price:$1,425,000
- Price per sq. ft.:$304.75
- Monthly HOA dues:$53.33
About this home
Price reduced; sellers motivated!
🏡!💫 This isn’t just a home—it’s a lifestyle upgrade. Welcome home.
This meticulously maintained & updated 5-bedroom, 4.5-bath stunner is the one you’ve been waiting for. From its spectacular, alluring curb appeal to the open layout of nearly 5000 SF, and thoughtfully updated interior, this home is the total package. One you proceed up the stately brick walkway, you are greeted by the majestic 2-story, grand foyer with impressive curved staircase!
The main level showcases hardwoods, elegant box moldings, chair rail, crown moldings, plantation shutters, and a library/office with glass french doors & custom built-ins! A separate & spacious dining room showcases beautiful windows, moldings and new chandelier, and the spacious great room opens with a stone fireplace & mantle opens to the heart of the home -- the kitchen! This spacious, gourmet kitchen is a chef's delight with double ovens, an enormous center island/breakfast bar with gas cooktop & telescoping vent, new stainless appliances, pantry, 42" cabinets, and sun-filled breakfast room with another breakfast bar area, cathedral ceilings, walls of windows leading you to the expansive, multi-level decks, paver trails & trellis where you can relax or entertain in your peaceful backyard oasis nestled among lush landscaping and gorgeous mature trees. Wiring for a hot tub exists under the patio -- or there is space for a pool!
the peace & tranquility among the lush landscaping and gorgeous mature trees
The grand primary suite is a true retreat—boasting hardwoods, cathedral ceilings, an expansive private sitting room, a jaw-dropping walk-in closet with custom built-ins, and a luxurious spa bath with walk-in shower, deep-soaking jetted tub, dual vanities, water closet, and tons of storage space.
The walkout lower level offers incredible space and versatility with a full bedroom with en-suite bath and walk-in closet—perfect for separate living quarters or multi-generational living -- as well as a family room, for entertainment, space for another home office and huge storage room
The current owners have spared no expense with over $100K in thoughtful upgrades, to include the following: New roof (Landmark Pro with 50-year guarantee) with copper accents, newer multi-zone HVAC systems (6/2025), new Thompson Creek windows!, upgraded electric panel, new water heater, attic fans, and “Whisper” exhaust bath fans. Stunning landscaping to include cherry, plum, hydrangea, and crape myrtle trees! Other highlights include Rain Bird sprinkler controller, exterior driveway lights, and yes—the portable whole-house generator stays!
All of this, nestled in the heart of charming Clifton, where you can enjoy the peace of small-town living with boutique shops, great restaurants, and easy access to NOVA, DC, and major commuter routes. Check out Westfields Golf Club -- Virginia's only Fred Couples signature golf course!
Contact an agent
Home facts
- Year built:1999
- Listing ID #:VAFX2255508
- Added:76 day(s) ago
- Updated:September 30, 2025 at 05:46 PM
Rooms and interior
- Bedrooms:5
- Total bathrooms:5
- Full bathrooms:4
- Half bathrooms:1
- Living area:4,676 sq. ft.
Heating and cooling
- Cooling:Attic Fan, Central A/C, Zoned
- Heating:Forced Air, Natural Gas
Structure and exterior
- Roof:Architectural Shingle
- Year built:1999
- Building area:4,676 sq. ft.
- Lot area:1.05 Acres
Schools
- High school:CENTREVILLE
- Middle school:LIBERTY
- Elementary school:UNION MILL
Utilities
- Water:Public
- Sewer:Septic Exists
Finances and disclosures
- Price:$1,425,000
- Price per sq. ft.:$304.75
- Tax amount:$15,123 (2025)
New listings near 7411 Union Ridge Rd
- Coming SoonOpen Fri, 6 to 8pm
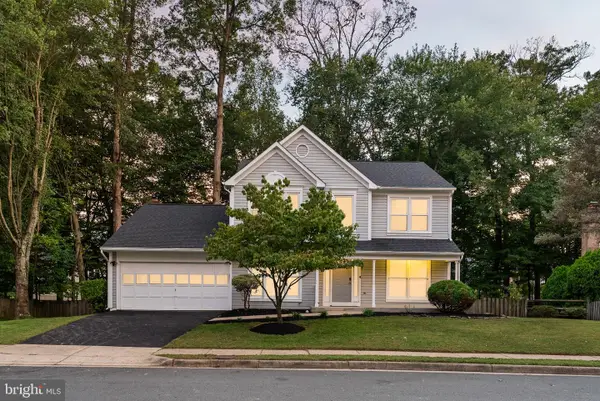 $939,980Coming Soon5 beds 4 baths
$939,980Coming Soon5 beds 4 baths13633 Union Village Cir, CLIFTON, VA 20124
MLS# VAFX2270026Listed by: LPT REALTY, LLC - Coming Soon
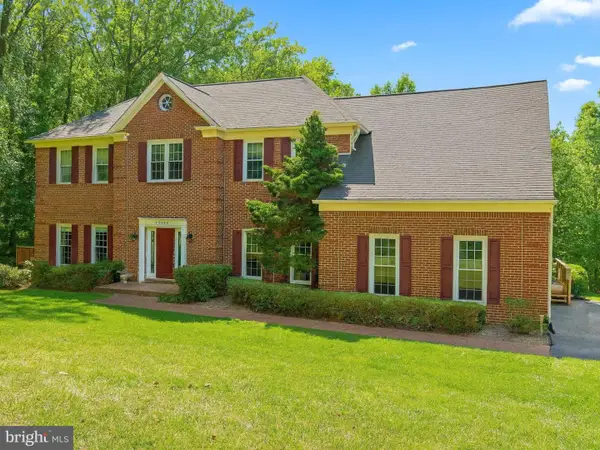 $1,299,900Coming Soon4 beds 4 baths
$1,299,900Coming Soon4 beds 4 baths12409 Clifton Hunt Dr, CLIFTON, VA 20124
MLS# VAFX2269594Listed by: METRO HOUSE - Coming SoonOpen Fri, 5 to 7pm
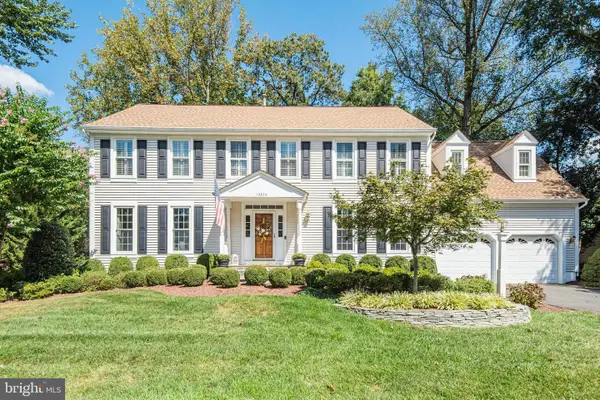 $1,125,000Coming Soon5 beds 5 baths
$1,125,000Coming Soon5 beds 5 baths13824 Foggy Hills Ct, CLIFTON, VA 20124
MLS# VAFX2266244Listed by: KELLER WILLIAMS FAIRFAX GATEWAY - Coming Soon
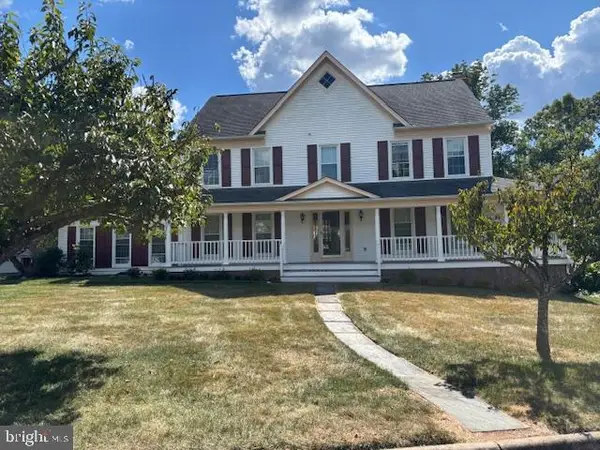 $900,000Coming Soon4 beds 3 baths
$900,000Coming Soon4 beds 3 baths6218 Stonehunt Pl, CLIFTON, VA 20124
MLS# VAFX2268978Listed by: SAMSON PROPERTIES - New
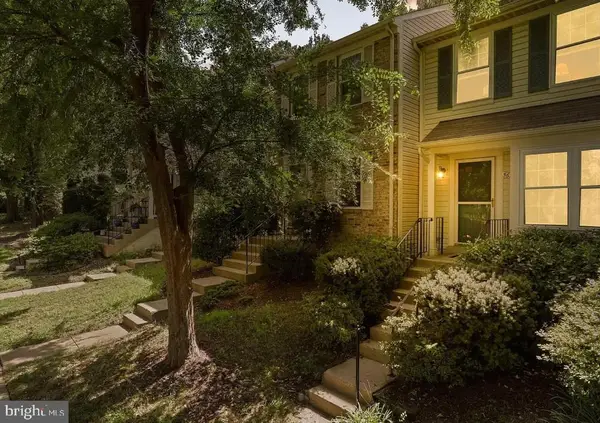 $699,999Active2 beds 3 baths1,506 sq. ft.
$699,999Active2 beds 3 baths1,506 sq. ft.5680 White Dove Ln, CLIFTON, VA 20124
MLS# VAFX2268882Listed by: LISTWITHFREEDOM.COM - Open Sun, 2 to 4pm
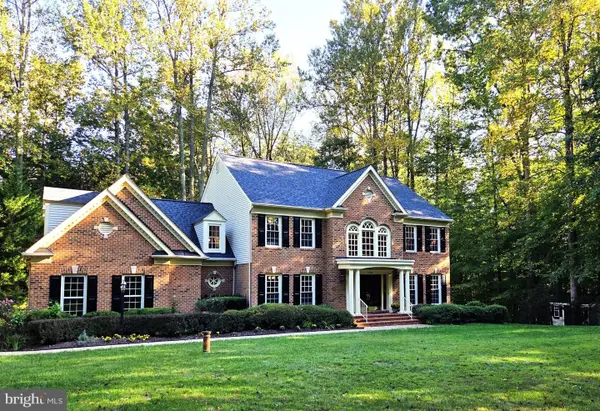 $1,690,000Active6 beds 6 baths5,534 sq. ft.
$1,690,000Active6 beds 6 baths5,534 sq. ft.11901 Chapel Rd, CLIFTON, VA 20124
MLS# VAFX2268386Listed by: LONG & FOSTER REAL ESTATE, INC. 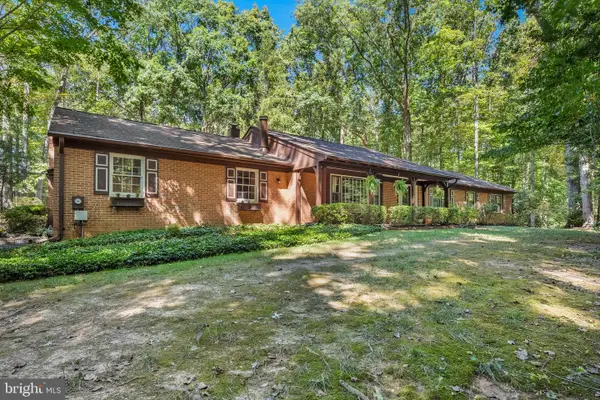 $1,095,000Pending4 beds 4 baths3,073 sq. ft.
$1,095,000Pending4 beds 4 baths3,073 sq. ft.7408 Maple Branch Rd, CLIFTON, VA 20124
MLS# VAFX2264458Listed by: SAMSON PROPERTIES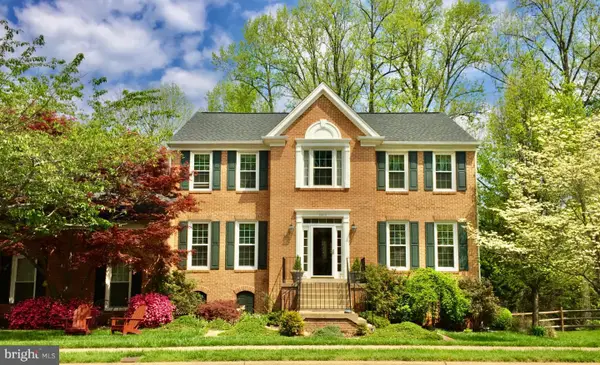 $1,200,000Pending6 beds 5 baths4,021 sq. ft.
$1,200,000Pending6 beds 5 baths4,021 sq. ft.5413 Sandy Point Ln, CLIFTON, VA 20124
MLS# VAFX2267948Listed by: TTR SOTHEBY'S INTERNATIONAL REALTY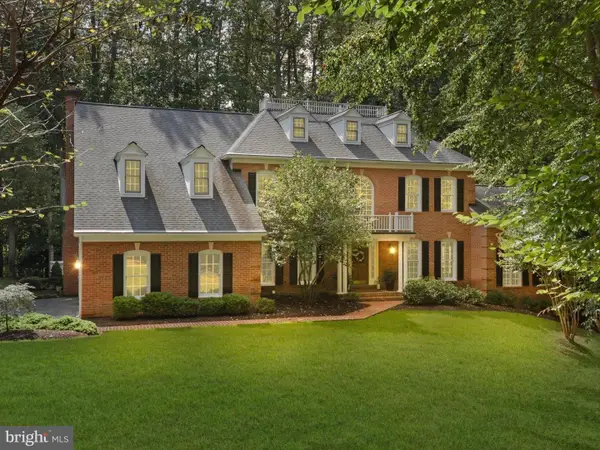 $1,439,990Pending4 beds 5 baths4,775 sq. ft.
$1,439,990Pending4 beds 5 baths4,775 sq. ft.7515 Tutley Ter, CLIFTON, VA 20124
MLS# VAFX2257382Listed by: RE/MAX ALLEGIANCE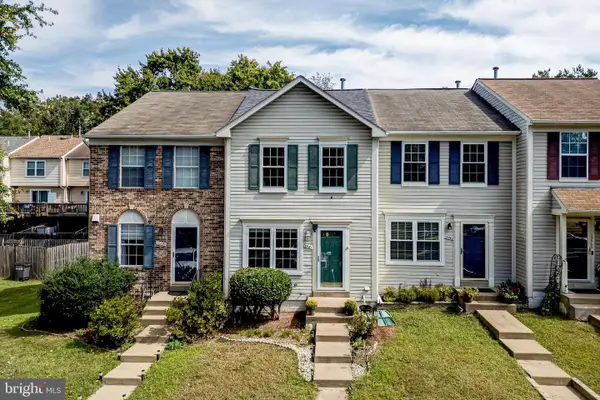 $517,000Active2 beds 2 baths1,373 sq. ft.
$517,000Active2 beds 2 baths1,373 sq. ft.13561 Ruddy Duck Rd, CLIFTON, VA 20124
MLS# VAFX2267914Listed by: FAIRFAX REALTY
