5807 Orchard Hill Ct #5807, CLIFTON, VA 20124
Local realty services provided by:Better Homes and Gardens Real Estate Premier
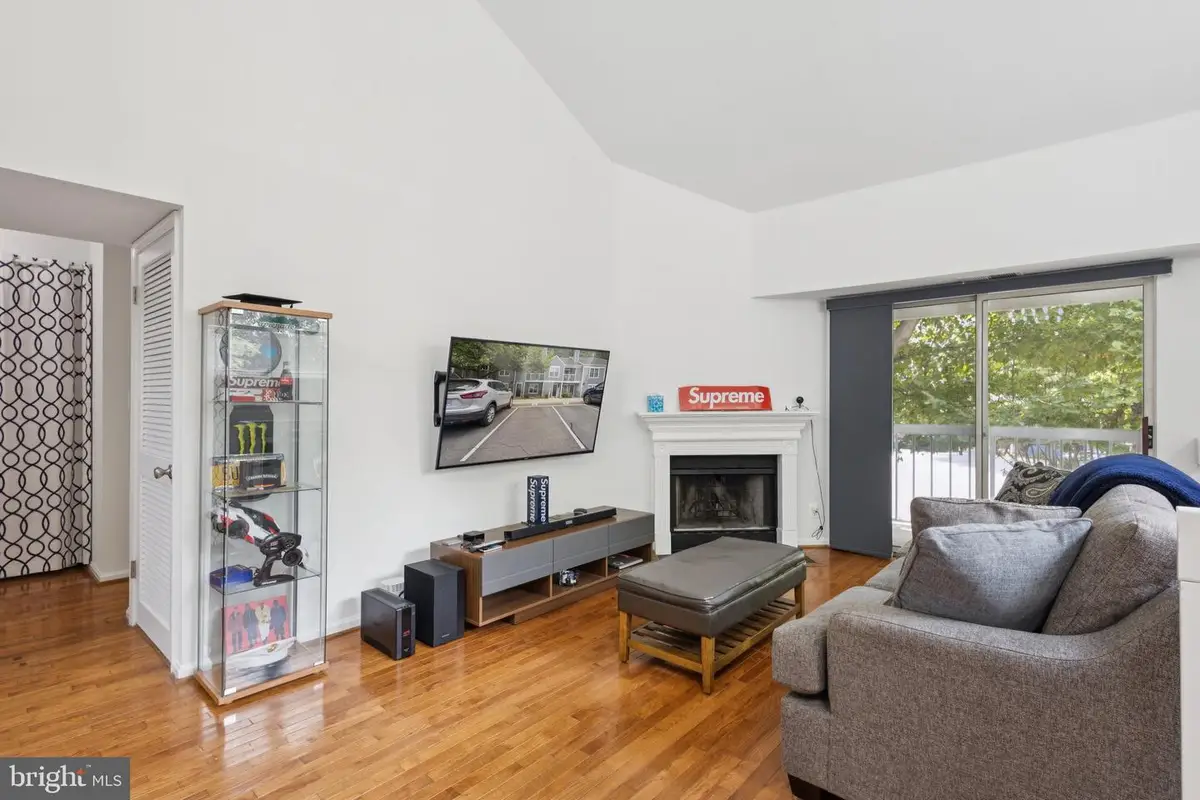
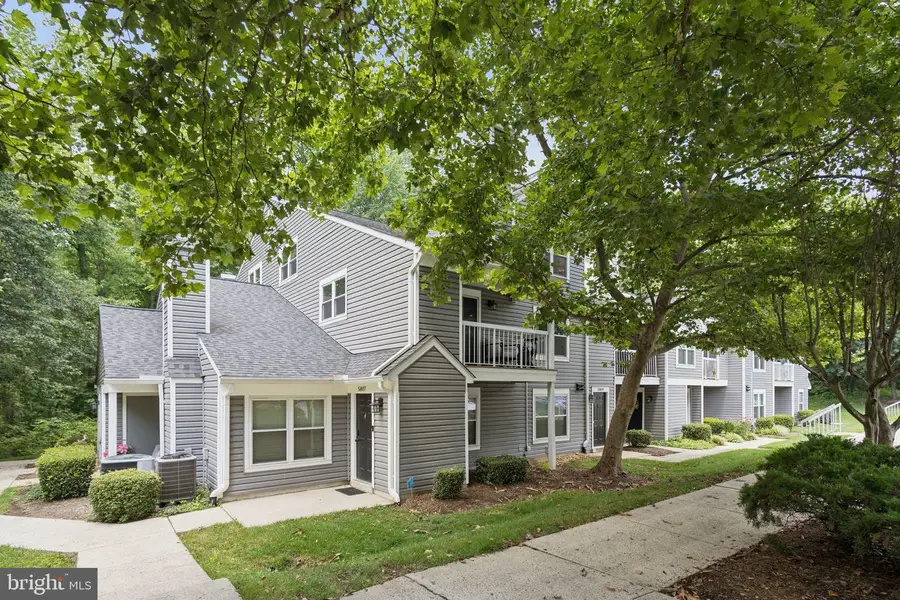
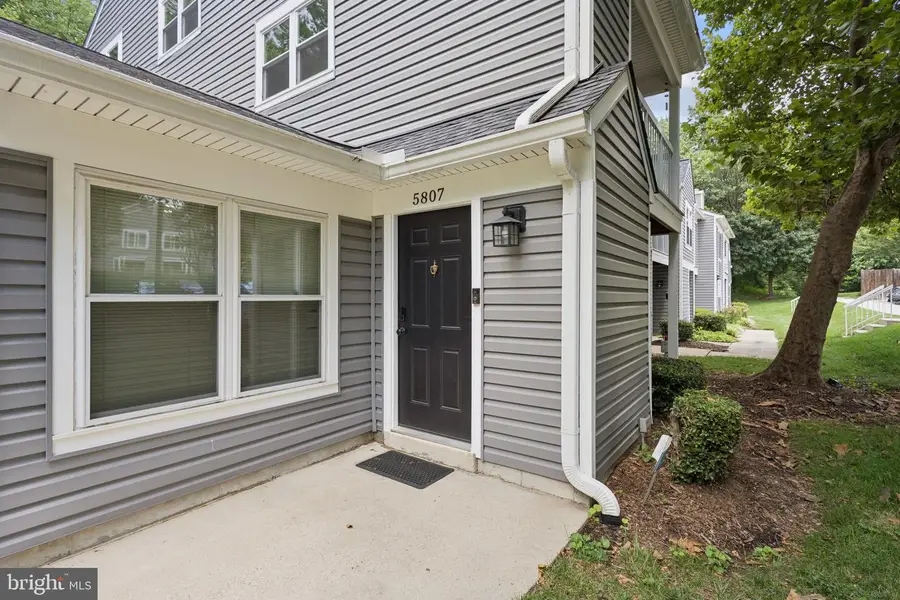
5807 Orchard Hill Ct #5807,CLIFTON, VA 20124
$379,900
- 2 Beds
- 2 Baths
- 1,045 sq. ft.
- Condominium
- Pending
Listed by:bola samir
Office:samson properties
MLS#:VAFX2246766
Source:BRIGHTMLS
Price summary
- Price:$379,900
- Price per sq. ft.:$363.54
About this home
This spacious and freshly updated 2-bedroom, 2-bathroom condo in the heart of Clifton, VA, offers the perfect blend of comfort, convenience, and community.
With fresh paint (2025) throughout and brand new carpet (2025) in every room, creating a bright and inviting atmosphere. The upstairs bathroom was fully renovated in 2025 with modern finishes that elevate the space. The main level features an open living and dining area, a well-appointed kitchen, and a full bathroom for added functionality.
Located directly across from the Colonnade Shopping Center, you’ll love the walkable lifestyle to grab groceries, enjoy breakfast at Manhattan Bagel, sip your favorite drink from Starbucks, drop off returns at UPS, and wind down with dinner at Outback Steakhouse, all steps from your front door.
Parking is hassle-free with one reserved space (#152) and plenty of visitor parking available (one visitor tag included). Commuting is easy with quick access to Routes 66 and 29. You’re also just minutes from additional shopping, dining, and entertainment options.
Water is included in the condo fee, and the community offers a variety of amenities: an outdoor pool, clubhouse, dog park, playground, and scenic pond-side walking paths.
This hidden gem combines move-in-ready comfort with a prime location and peaceful surroundings.
Contact an agent
Home facts
- Year built:1990
- Listing Id #:VAFX2246766
- Added:34 day(s) ago
- Updated:August 13, 2025 at 07:30 AM
Rooms and interior
- Bedrooms:2
- Total bathrooms:2
- Full bathrooms:2
- Living area:1,045 sq. ft.
Heating and cooling
- Cooling:Ceiling Fan(s), Central A/C
- Heating:Central, Electric
Structure and exterior
- Roof:Architectural Shingle
- Year built:1990
- Building area:1,045 sq. ft.
Schools
- High school:CENTREVILLE
- Middle school:LIBERTY
- Elementary school:UNION MILL
Utilities
- Water:Public
- Sewer:Public Sewer
Finances and disclosures
- Price:$379,900
- Price per sq. ft.:$363.54
- Tax amount:$2,389 (2014)
New listings near 5807 Orchard Hill Ct #5807
- Coming SoonOpen Sun, 1 to 3pm
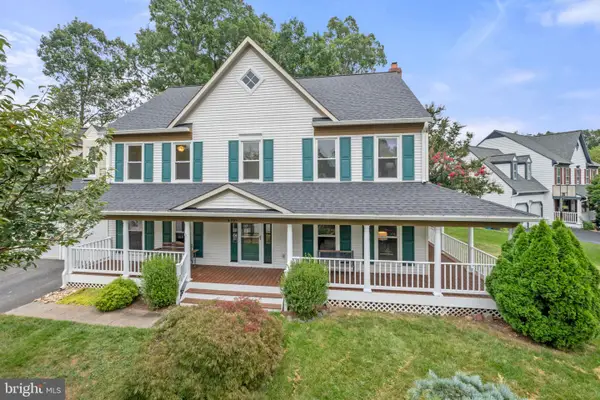 $950,000Coming Soon4 beds 4 baths
$950,000Coming Soon4 beds 4 baths6203 Otter Run Rd, CLIFTON, VA 20124
MLS# VAFX2257928Listed by: SAMSON PROPERTIES - Open Fri, 4 to 6pmNew
 $2,100,000Active6 beds 5 baths6,860 sq. ft.
$2,100,000Active6 beds 5 baths6,860 sq. ft.7615 Kincheloe Rd, CLIFTON, VA 20124
MLS# VAFX2260032Listed by: EXP REALTY, LLC - Coming Soon
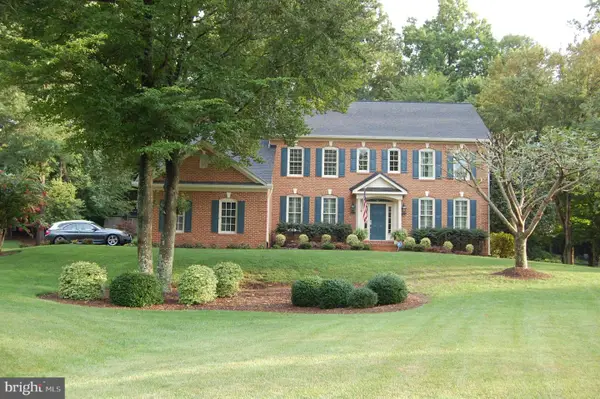 $1,499,900Coming Soon4 beds 5 baths
$1,499,900Coming Soon4 beds 5 baths7520 Cannon Fort Dr, CLIFTON, VA 20124
MLS# VAFX2259544Listed by: TTR SOTHEBYS INTERNATIONAL REALTY  $1,100,000Pending5 beds 4 baths3,168 sq. ft.
$1,100,000Pending5 beds 4 baths3,168 sq. ft.13823 Foggy Hills Ct, CLIFTON, VA 20124
MLS# VAFX2259276Listed by: PEARSON SMITH REALTY, LLC- Coming Soon
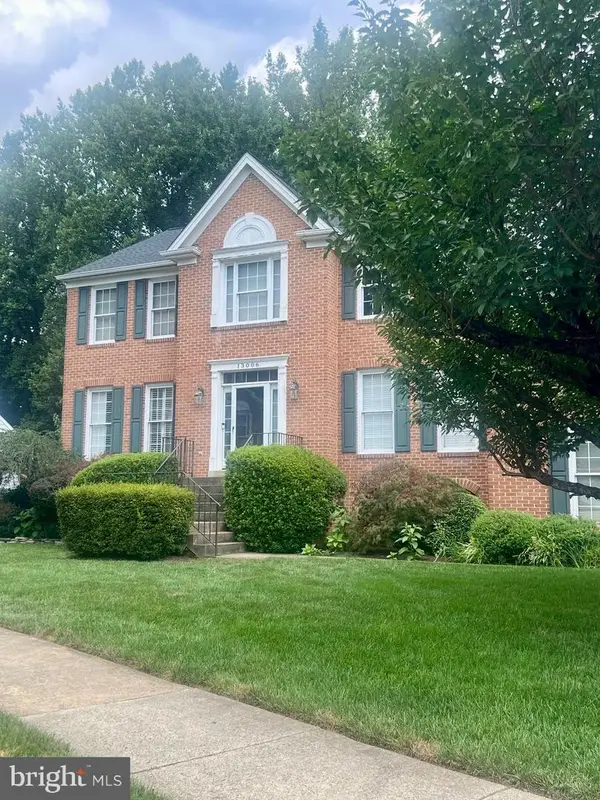 $1,100,000Coming Soon6 beds 4 baths
$1,100,000Coming Soon6 beds 4 baths13006 Pebblestone Ct, CLIFTON, VA 20124
MLS# VAFX2259278Listed by: BERKSHIRE HATHAWAY HOMESERVICES PENFED REALTY  $850,000Active4 beds 3 baths2,549 sq. ft.
$850,000Active4 beds 3 baths2,549 sq. ft.12377 Henderson Rd, CLIFTON, VA 20124
MLS# VAFX2256980Listed by: BERKSHIRE HATHAWAY HOMESERVICES PENFED REALTY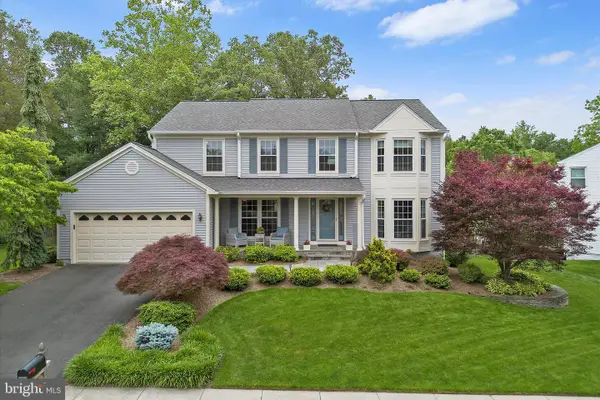 $965,000Pending4 beds 4 baths3,665 sq. ft.
$965,000Pending4 beds 4 baths3,665 sq. ft.13809 S Springs Dr, CLIFTON, VA 20124
MLS# VAFX2256016Listed by: KELLER WILLIAMS REALTY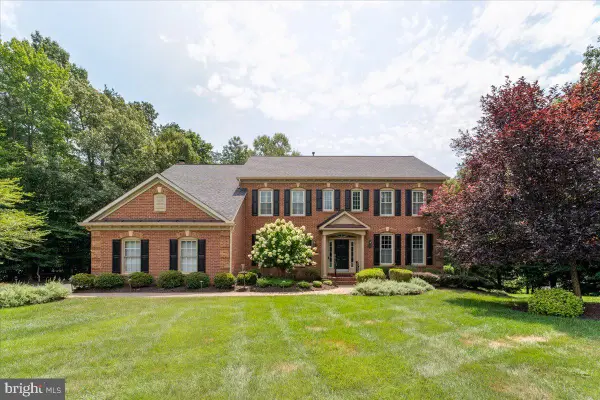 $1,499,999Active5 beds 5 baths4,676 sq. ft.
$1,499,999Active5 beds 5 baths4,676 sq. ft.7411 Union Ridge Rd, CLIFTON, VA 20124
MLS# VAFX2255508Listed by: SAMSON PROPERTIES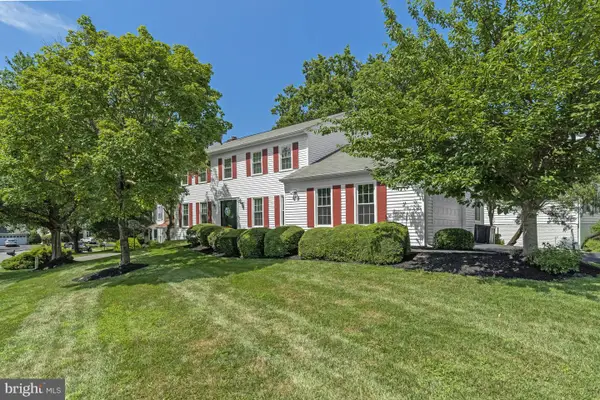 $959,000Active4 beds 4 baths3,406 sq. ft.
$959,000Active4 beds 4 baths3,406 sq. ft.13901 Stonefield Ln, CLIFTON, VA 20124
MLS# VAFX2255880Listed by: RE/MAX ALLEGIANCE
