12905 Compton Rd, Clifton, VA 20124
Local realty services provided by:Better Homes and Gardens Real Estate Valley Partners
Listed by:amanda p jones
Office:long & foster real estate, inc.
MLS#:VAFX2235338
Source:BRIGHTMLS
Price summary
- Price:$3,950,000
- Price per sq. ft.:$330.46
About this home
The Crown Jewel of Clifton Imagine a sanctuary where meticulous craftsmanship meets resort-inspired living. This custom home by world renowned architect, Jack Arnold, is a testament to enduring quality, a residence that whispers sophistication at every turn. The kitchen is a symphony of form and function, featuring exquisite Wood-Mode cabinetry, a professional-grade 48" Wolf range with a Wolf copper hood, complemented by a Subzero refrigerator and two dishwashers. Thoughtful additions include a discreet drawer microwave, convenient Subzero refrigerator and freezer drawers at the coffee bar, and a warming drawer. The first-floor primary suite is a haven of tranquility. Expansive double closets and a private fireplace invites cozy evenings. The spa-like primary bathroom is an indulgence for the senses. Privacy is paramount with separate his and hers sides with their own water closets and vanities. "Her" side features a luxurious all air-jetted tub with mood lighting & fireplace. The oversized shower features dual sets of high-precision Grohe fixtures, including handheld sprays, body sprays, and a rainfall showerhead. The family room offers an inviting retreat, highlighted by a dry bar with a fossilized stone counter. Above, impressive 8x8 Douglas Fir beams add architectural drama, while a stunning fireplace, crafted from marbleized cast stone with a firebox of reconstituted volcanic ash, provides a cozy focal point. The formal dining room is designed for memorable gatherings. Exquisite custom plaster molding, deep crown molding, and shadow boxes add architectural artistry. The magnificent great room is a study in scale and light, with soaring 22 ft ceilings and expansive 17 ft custom windows that frame the outdoors. Striking 10x10 Douglas Fir beams featuring hand-made pugs, add a touch of rustic grandeur. A second impressive fireplace, also made of marbleized cast stone and volcanic ash construction, commands attention. Step outside to a world of leisure with a resort-like pool setting that rivals the finest destinations. The exceptional pool house is a haven unto itself, featuring a beautifully appointed bedroom, a full bath, a television that gracefully descends from the ceiling & a cabana with a fireplace & TV. A second cabana connected by a beautiful pergola has an outdoor kitchen with TV. The ambiance is enriched by multiple zones of integrated speakers, and the automatic pool cover provides effortless maintenance. This incredible home also features a climate-controlled wine cellar and tasting room, a home theater, an enormous bonus game room, and a rejuvenating steam shower with a TV, a well-equipped home gym & a studio with a ballet barre. Architectural details such as 11" baseboards and elegant California corners with hand-cut moldings, showcase the meticulous attention to detail. Main & Upper-level flooring is wide plank character grade rift & quartered white oak. All interior doors were handmade, and all bathrooms are insulated for privacy. A whole-house generator provides peace of mind. The property is further enhanced by a dual-zone Invisible Fence, six fireplaces, three sets of laundry facilities, a basement wet bar with a dishwasher, two automatic ice machines, a whole-house water purification system, 5 Alladin light lifts, custom iron handrails and light switch plates, custom garage storage, and an oversized 3-car garage. The exterior is made of over 130 tons of hand-quarried Midwestern stone, each piece selected for its subtle shimmer, hand laid by 12 artisans employing a century-old slush and brush technique. Above, a hand cut cedar shingle roof, accented with gleaming copper valleys, roof caps, and striking 4' copper chimney caps, culminates in a distinguished copper cupola. This is more than a residence; it's a legacy, a testament to uncompromising quality and a life lived beautifully.
Contact an agent
Home facts
- Year built:2012
- Listing ID #:VAFX2235338
- Added:162 day(s) ago
- Updated:September 29, 2025 at 02:04 PM
Rooms and interior
- Bedrooms:6
- Total bathrooms:11
- Full bathrooms:8
- Half bathrooms:3
- Living area:11,953 sq. ft.
Heating and cooling
- Cooling:Central A/C
- Heating:Electric, Forced Air, Heat Pump - Gas BackUp
Structure and exterior
- Roof:Shake
- Year built:2012
- Building area:11,953 sq. ft.
- Lot area:5 Acres
Schools
- High school:ROBINSON SECONDARY SCHOOL
- Middle school:ROBINSON SECONDARY SCHOOL
- Elementary school:UNION MILL
Utilities
- Water:Well
- Sewer:Private Septic Tank
Finances and disclosures
- Price:$3,950,000
- Price per sq. ft.:$330.46
- Tax amount:$40,985 (2025)
New listings near 12905 Compton Rd
- Coming Soon
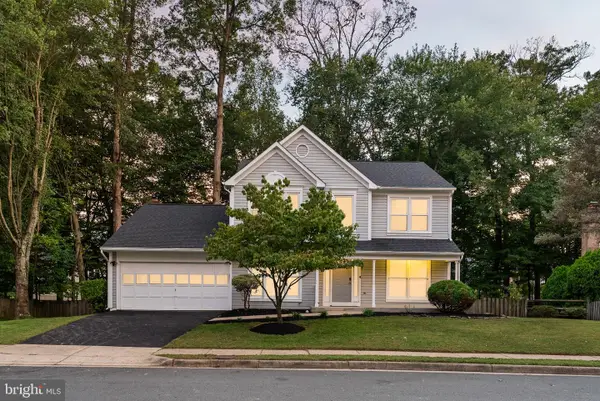 $939,980Coming Soon5 beds 4 baths
$939,980Coming Soon5 beds 4 baths13633 Union Village Cir, CLIFTON, VA 20124
MLS# VAFX2270026Listed by: LPT REALTY, LLC - Coming Soon
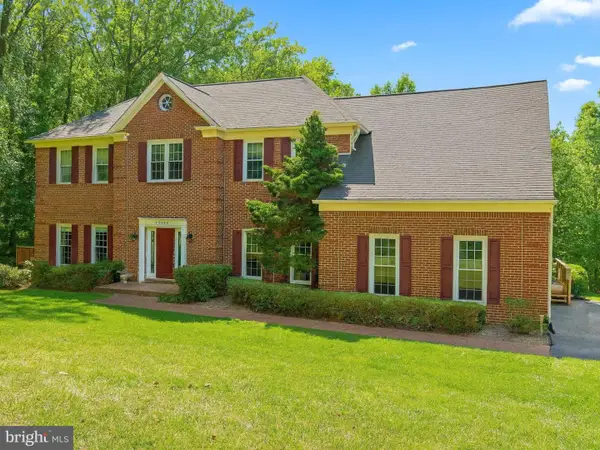 $1,299,900Coming Soon4 beds 4 baths
$1,299,900Coming Soon4 beds 4 baths12409 Clifton Hunt Dr, CLIFTON, VA 20124
MLS# VAFX2269594Listed by: METRO HOUSE - Coming SoonOpen Fri, 5 to 7pm
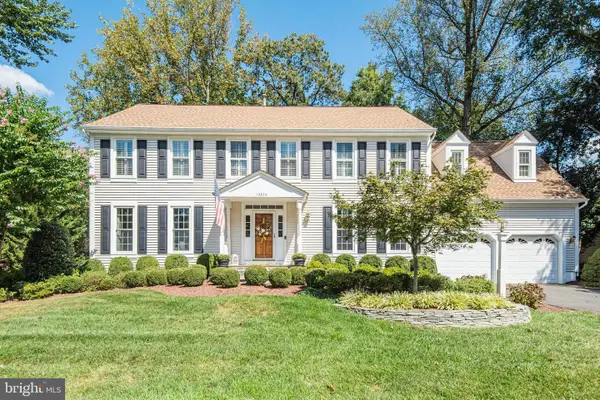 $1,125,000Coming Soon5 beds 5 baths
$1,125,000Coming Soon5 beds 5 baths13824 Foggy Hills Ct, CLIFTON, VA 20124
MLS# VAFX2266244Listed by: KELLER WILLIAMS FAIRFAX GATEWAY - Coming Soon
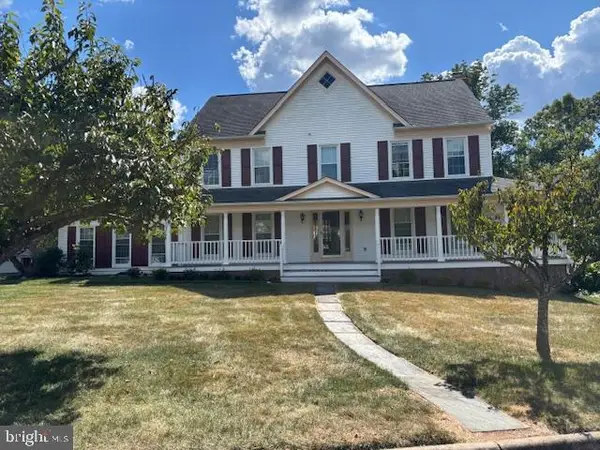 $900,000Coming Soon4 beds 3 baths
$900,000Coming Soon4 beds 3 baths6218 Stonehunt Pl, CLIFTON, VA 20124
MLS# VAFX2268978Listed by: SAMSON PROPERTIES - New
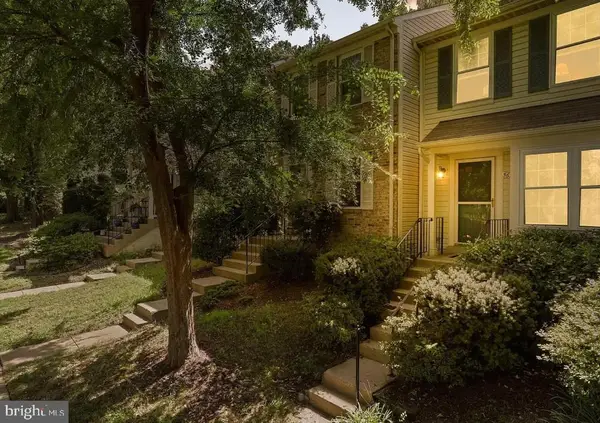 $699,999Active2 beds 3 baths1,506 sq. ft.
$699,999Active2 beds 3 baths1,506 sq. ft.5680 White Dove Ln, CLIFTON, VA 20124
MLS# VAFX2268882Listed by: LISTWITHFREEDOM.COM - New
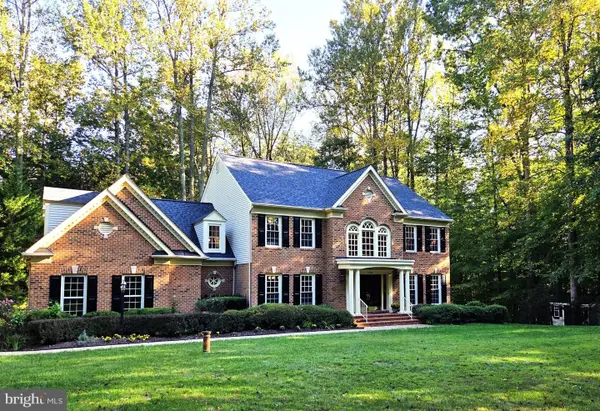 $1,690,000Active6 beds 6 baths5,534 sq. ft.
$1,690,000Active6 beds 6 baths5,534 sq. ft.11901 Chapel Rd, CLIFTON, VA 20124
MLS# VAFX2268386Listed by: LONG & FOSTER REAL ESTATE, INC. 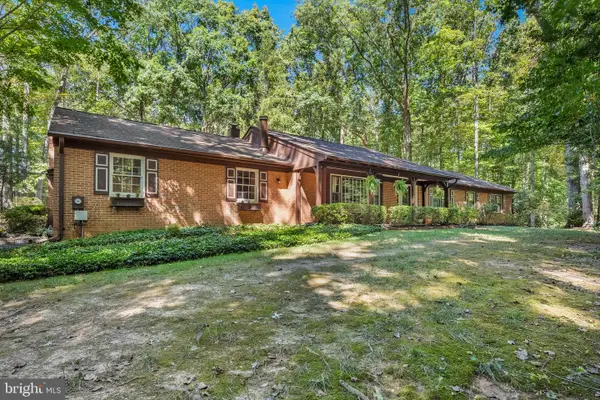 $1,095,000Pending4 beds 4 baths3,073 sq. ft.
$1,095,000Pending4 beds 4 baths3,073 sq. ft.7408 Maple Branch Rd, CLIFTON, VA 20124
MLS# VAFX2264458Listed by: SAMSON PROPERTIES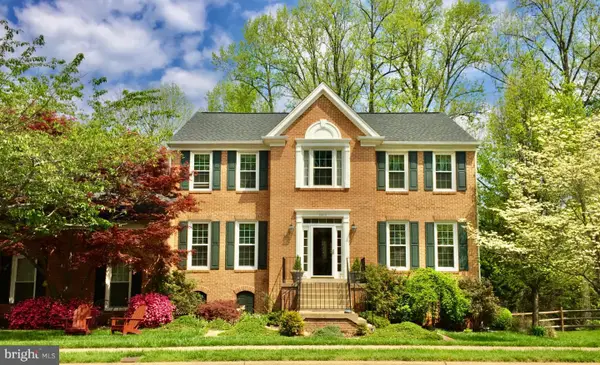 $1,200,000Pending6 beds 5 baths4,021 sq. ft.
$1,200,000Pending6 beds 5 baths4,021 sq. ft.5413 Sandy Point Ln, CLIFTON, VA 20124
MLS# VAFX2267948Listed by: TTR SOTHEBY'S INTERNATIONAL REALTY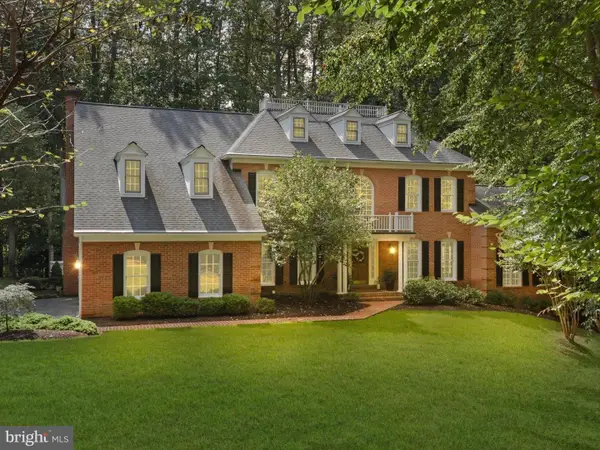 $1,439,990Pending4 beds 5 baths4,775 sq. ft.
$1,439,990Pending4 beds 5 baths4,775 sq. ft.7515 Tutley Ter, CLIFTON, VA 20124
MLS# VAFX2257382Listed by: RE/MAX ALLEGIANCE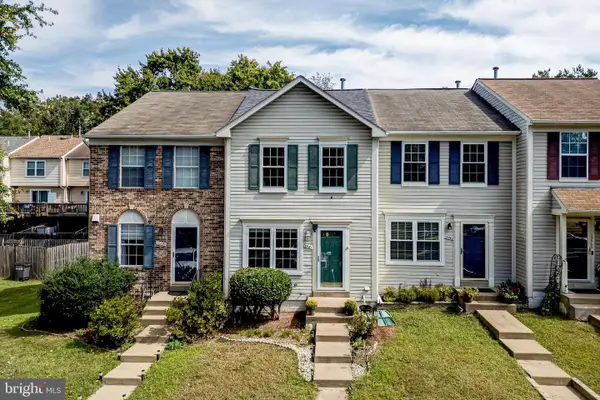 $517,000Active2 beds 2 baths1,373 sq. ft.
$517,000Active2 beds 2 baths1,373 sq. ft.13561 Ruddy Duck Rd, CLIFTON, VA 20124
MLS# VAFX2267914Listed by: FAIRFAX REALTY
