13824 Springstone Dr, Clifton, VA 20124
Local realty services provided by:Better Homes and Gardens Real Estate Premier
13824 Springstone Dr,Clifton, VA 20124
$925,000
- 4 Beds
- 4 Baths
- 4,176 sq. ft.
- Single family
- Pending
Listed by:joseph a. dedekind
Office:lpt realty, llc.
MLS#:VAFX2252920
Source:BRIGHTMLS
Price summary
- Price:$925,000
- Price per sq. ft.:$221.5
- Monthly HOA dues:$98
About this home
Welcome to 13824 Springstone Dr – A Timeless Colonial Nestled on a quiet, tree-lined street in one of Clifton's most desirable neighborhoods, this beautifully maintained colonial offers over 4,100 square feet of finished living space, thoughtfully designed for both everyday comfort and stylish entertaining. With 4 spacious bedrooms, 3 full bathrooms, and 1 half bath, this home blends classic charm with modern updates.
Step inside to find a sun-drenched main level featuring refinished hardwood floors, a formal living and dining room, and a striking two-story family room with a cozy fireplace. The updated kitchen is the heart of the home, boasting granite countertops, stainless steel appliances, abundant cabinetry, and a bright breakfast area with serene views of the backyard.
Convenience meets functionality in the main-level laundry/mudroom, complete with a slop sink and custom built-ins.
Upstairs, retreat to the expansive primary suite, featuring dual closets and a luxurious en-suite bath with soaking tub, separate shower, and newer dual sink vanity. Three additional bedrooms upstairs plus a loft/bonus room that can serve any need.
The fully finished walk-up basement offers incredible flexibility with a large recreation space, wet bar, full bathroom, and two bonus rooms—perfect for additional bedrooms, home offices, a gym, or media room.
Outside, enjoy the beautifully landscaped fenced in rear yard, a spacious deck, patio ideal for entertaining, and an attached two-car garage with built in storage.
Recent Upgrades Include:
Attic Insulation (2025)
Sliding Glass Deck Door (2024)
New Roof (2022)
Deck Boards & Railing (2020)
Trane Air Handler (2020)
Front Stoop with Concrete & Slate (2019)
Located close to shopping, dining, grocery stores, and community amenities, this home offers the perfect blend of privacy, space, and convenience.
Contact an agent
Home facts
- Year built:1987
- Listing ID #:VAFX2252920
- Added:92 day(s) ago
- Updated:September 29, 2025 at 07:35 AM
Rooms and interior
- Bedrooms:4
- Total bathrooms:4
- Full bathrooms:3
- Half bathrooms:1
- Living area:4,176 sq. ft.
Heating and cooling
- Cooling:Central A/C
- Heating:Electric, Heat Pump(s)
Structure and exterior
- Roof:Composite, Shingle
- Year built:1987
- Building area:4,176 sq. ft.
- Lot area:0.22 Acres
Schools
- High school:CENTREVILLE
- Middle school:LIBERTY
- Elementary school:UNION MILL
Utilities
- Water:Public
- Sewer:Public Sewer
Finances and disclosures
- Price:$925,000
- Price per sq. ft.:$221.5
- Tax amount:$10,350 (2025)
New listings near 13824 Springstone Dr
- Coming Soon
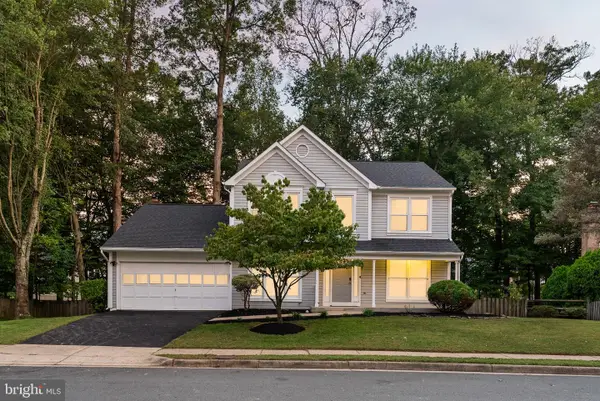 $939,980Coming Soon5 beds 4 baths
$939,980Coming Soon5 beds 4 baths13633 Union Village Cir, CLIFTON, VA 20124
MLS# VAFX2270026Listed by: LPT REALTY, LLC - Coming Soon
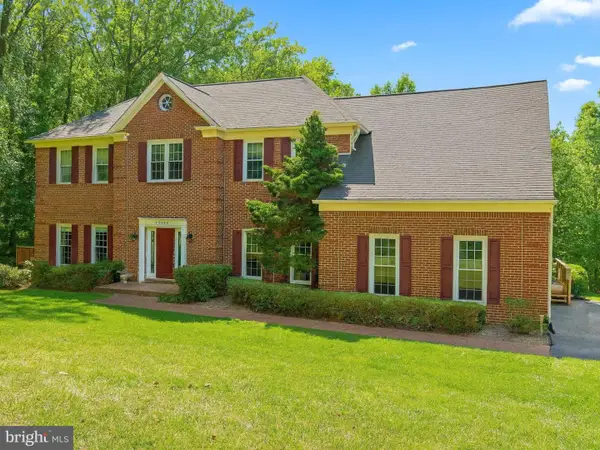 $1,299,900Coming Soon4 beds 4 baths
$1,299,900Coming Soon4 beds 4 baths12409 Clifton Hunt Dr, CLIFTON, VA 20124
MLS# VAFX2269594Listed by: METRO HOUSE - Coming SoonOpen Fri, 5 to 7pm
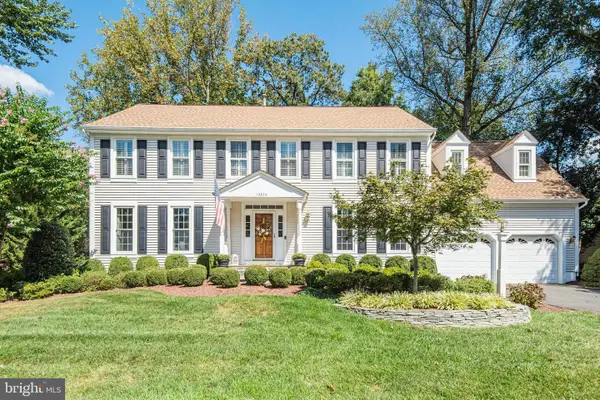 $1,125,000Coming Soon5 beds 5 baths
$1,125,000Coming Soon5 beds 5 baths13824 Foggy Hills Ct, CLIFTON, VA 20124
MLS# VAFX2266244Listed by: KELLER WILLIAMS FAIRFAX GATEWAY - Coming Soon
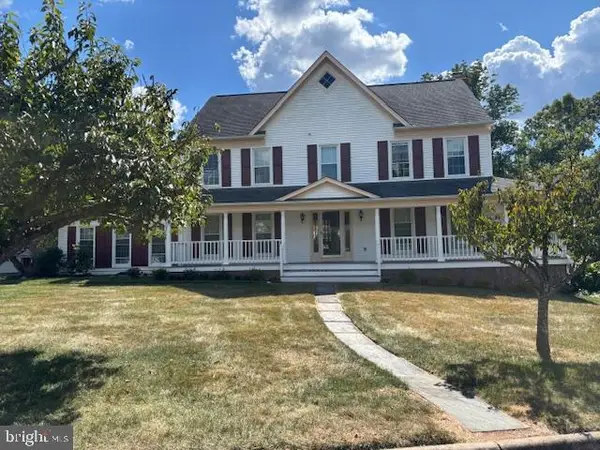 $900,000Coming Soon4 beds 3 baths
$900,000Coming Soon4 beds 3 baths6218 Stonehunt Pl, CLIFTON, VA 20124
MLS# VAFX2268978Listed by: SAMSON PROPERTIES - New
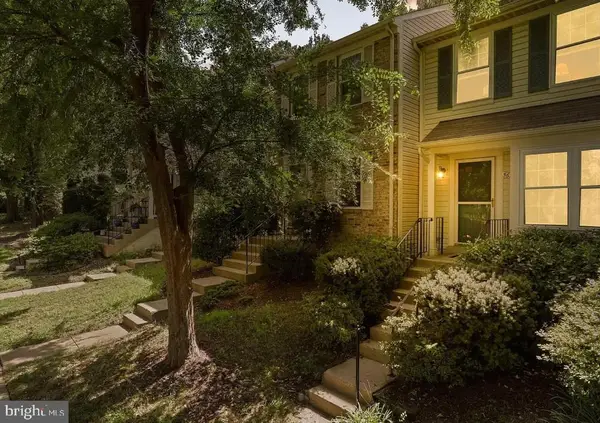 $699,999Active2 beds 3 baths1,506 sq. ft.
$699,999Active2 beds 3 baths1,506 sq. ft.5680 White Dove Ln, CLIFTON, VA 20124
MLS# VAFX2268882Listed by: LISTWITHFREEDOM.COM - New
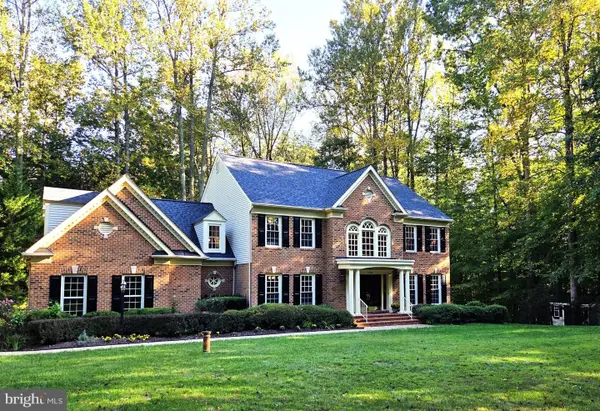 $1,690,000Active6 beds 6 baths5,534 sq. ft.
$1,690,000Active6 beds 6 baths5,534 sq. ft.11901 Chapel Rd, CLIFTON, VA 20124
MLS# VAFX2268386Listed by: LONG & FOSTER REAL ESTATE, INC. 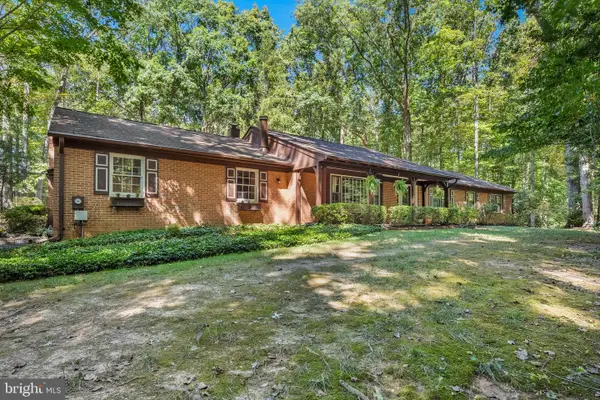 $1,095,000Pending4 beds 4 baths3,073 sq. ft.
$1,095,000Pending4 beds 4 baths3,073 sq. ft.7408 Maple Branch Rd, CLIFTON, VA 20124
MLS# VAFX2264458Listed by: SAMSON PROPERTIES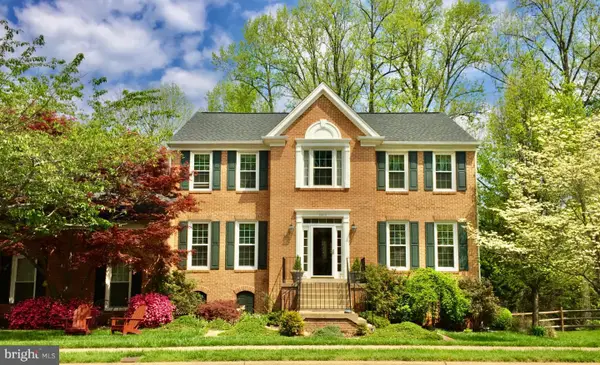 $1,200,000Pending6 beds 5 baths4,021 sq. ft.
$1,200,000Pending6 beds 5 baths4,021 sq. ft.5413 Sandy Point Ln, CLIFTON, VA 20124
MLS# VAFX2267948Listed by: TTR SOTHEBY'S INTERNATIONAL REALTY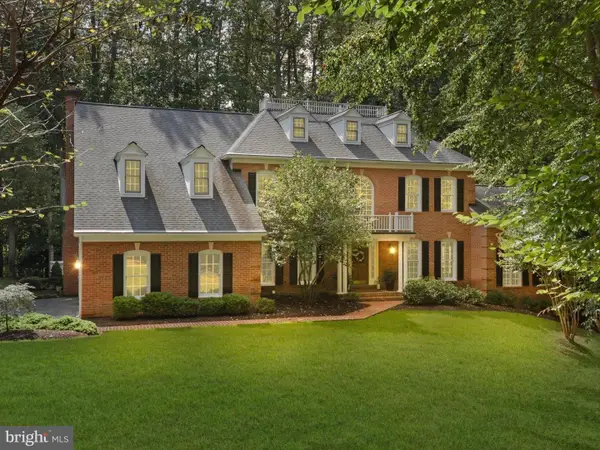 $1,439,990Pending4 beds 5 baths4,775 sq. ft.
$1,439,990Pending4 beds 5 baths4,775 sq. ft.7515 Tutley Ter, CLIFTON, VA 20124
MLS# VAFX2257382Listed by: RE/MAX ALLEGIANCE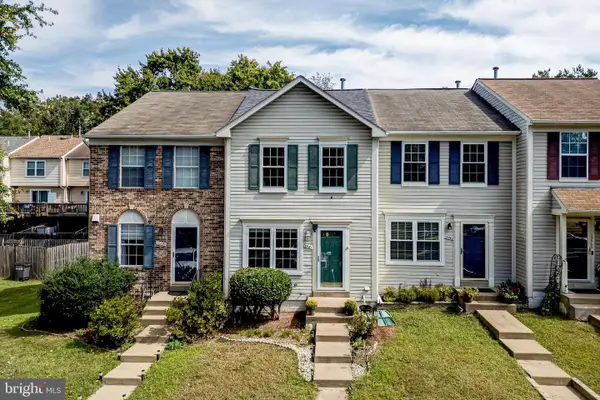 $517,000Active2 beds 2 baths1,373 sq. ft.
$517,000Active2 beds 2 baths1,373 sq. ft.13561 Ruddy Duck Rd, CLIFTON, VA 20124
MLS# VAFX2267914Listed by: FAIRFAX REALTY
