13907 Whetstone Manor Court, Clifton, VA 20124
Local realty services provided by:Better Homes and Gardens Real Estate GSA Realty
13907 Whetstone Manor Court,Clifton, VA 20124
$1,399,900
- 6 Beds
- 6 Baths
- 5,023 sq. ft.
- Single family
- Active
Listed by:lisa e clayborne
Office:long & foster real estate, inc.
MLS#:VAFX2227990
Source:BRIGHTMLS
Price summary
- Price:$1,399,900
- Price per sq. ft.:$278.7
- Monthly HOA dues:$98
About this home
First Open House!!New Home in Little Rocky Run. COMPLETED. Three floors finished, STUNNING!
13907 Whetstone Manor Ct. Clifton, Va. 20124
Nestled in Clifton, Virginia's serene and picturesque neighborhood, the new home at 13907 Whetstone Manor Ct. offers an exquisite blend of modern luxury and timeless elegance. This residence is meticulously designed to cater to the needs of a contemporary family while providing a tranquil retreat from the hustle and bustle of daily life.
Main Level
The main level of this stunning home features a spacious bedroom complete with a full bath, providing convenience and privacy for guests or family members who prefer to stay on the ground floor. The kitchen is a chef’s dream, boasting a large breakfast area perfect for family gatherings. The quartz countertops add a touch of sophistication, while the Shaker-style custom cabinetry ensures ample storage and a clean, classic look. The walk-in pantry offers additional space to keep your culinary essentials organized. Adjacent to the kitchen is the inviting family room, which includes an additional half bath, ideal for entertaining guests.
Second Floor
Ascending to the second floor, you will find four generously sized bedrooms and three full baths. The large laundry area features counter space and cabinetry, making household chores more manageable and efficient. The master bedroom is a sanctuary of comfort, featuring a large walk-in closet and a master bath that includes a walk-in shower and a soaking tub, offering a spa-like experience at home.
Basement Level
The basement level continues the theme of luxury and functionality, with one full bedroom and one full bath. A standard wet bar is included, providing a perfect space for entertaining or relaxing with friends and family. The open floor plan layout of the basement ensures that the space can be customized to suit any lifestyle.
Additional Features
This home is designed with high ceilings, measuring nine feet on the main level, enhancing the sense of space and light. The electric fireplace adds warmth and ambiance to the living areas, while the four-inch white oak flooring exudes natural beauty and durability. Modern conveniences are seamlessly integrated into the home, including a smart thermostat that allows you to control the climate easily, USB-C plugs throughout for effortless charging of your devices, and recessed lighting that adds a touch of elegance to every room.
In summary, the home at 13907 Whetstone Manor Ct. in Clifton, Va., is a masterpiece of modern living. Its thoughtfully designed spaces, luxurious features, and high-end finishes offer a perfect blend of comfort, efficiency, and style. Whether hosting a large gathering or enjoying a quiet evening with family, this home provides the ideal setting for every occasion. It is a place where memories are made, and a lifetime of happiness awaits.
Contact an agent
Home facts
- Year built:2025
- Listing ID #:VAFX2227990
- Added:195 day(s) ago
- Updated:September 29, 2025 at 02:04 PM
Rooms and interior
- Bedrooms:6
- Total bathrooms:6
- Full bathrooms:5
- Half bathrooms:1
- Living area:5,023 sq. ft.
Heating and cooling
- Cooling:Central A/C
- Heating:Central
Structure and exterior
- Roof:Architectural Shingle
- Year built:2025
- Building area:5,023 sq. ft.
- Lot area:0.23 Acres
Schools
- High school:CENTREVILLE
- Middle school:LIBERTY
- Elementary school:UNION MILL
Utilities
- Water:Public
- Sewer:Public Sewer
Finances and disclosures
- Price:$1,399,900
- Price per sq. ft.:$278.7
- Tax amount:$9,244 (2024)
New listings near 13907 Whetstone Manor Court
- Coming Soon
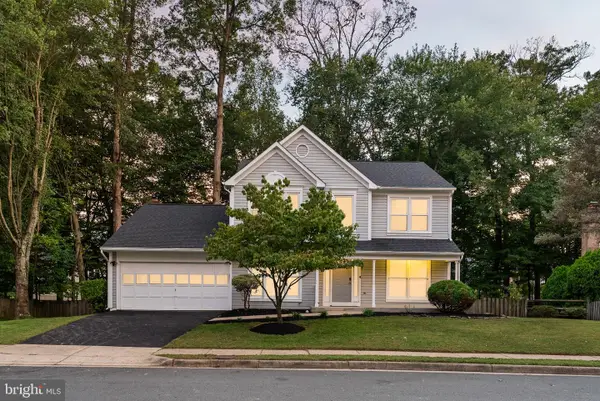 $939,980Coming Soon5 beds 4 baths
$939,980Coming Soon5 beds 4 baths13633 Union Village Cir, CLIFTON, VA 20124
MLS# VAFX2270026Listed by: LPT REALTY, LLC - Coming Soon
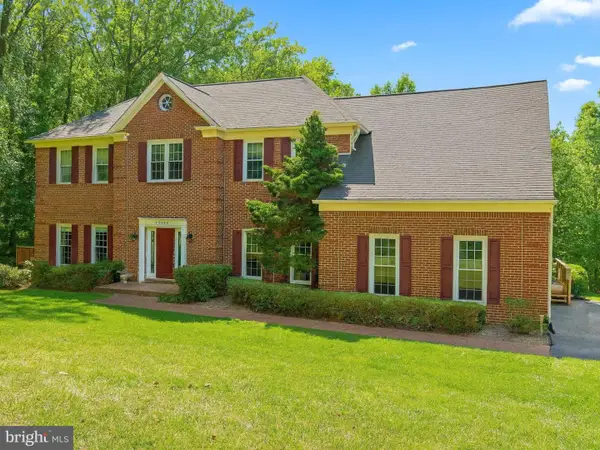 $1,299,900Coming Soon4 beds 4 baths
$1,299,900Coming Soon4 beds 4 baths12409 Clifton Hunt Dr, CLIFTON, VA 20124
MLS# VAFX2269594Listed by: METRO HOUSE - Coming SoonOpen Fri, 5 to 7pm
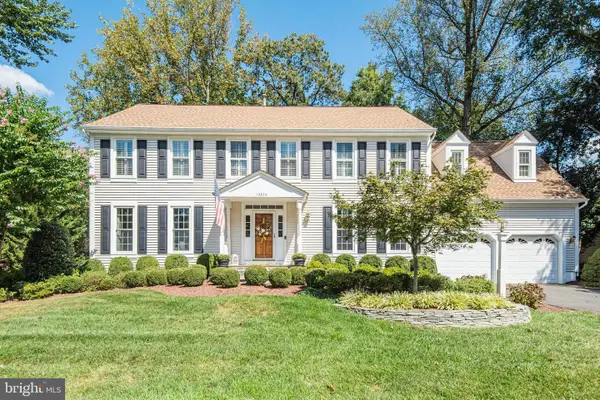 $1,125,000Coming Soon5 beds 5 baths
$1,125,000Coming Soon5 beds 5 baths13824 Foggy Hills Ct, CLIFTON, VA 20124
MLS# VAFX2266244Listed by: KELLER WILLIAMS FAIRFAX GATEWAY - Coming Soon
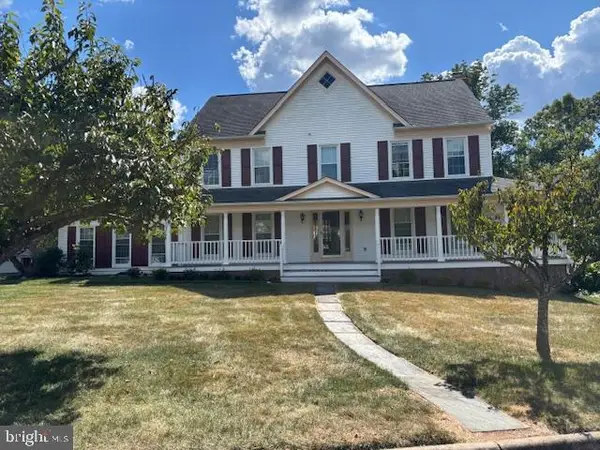 $900,000Coming Soon4 beds 3 baths
$900,000Coming Soon4 beds 3 baths6218 Stonehunt Pl, CLIFTON, VA 20124
MLS# VAFX2268978Listed by: SAMSON PROPERTIES - New
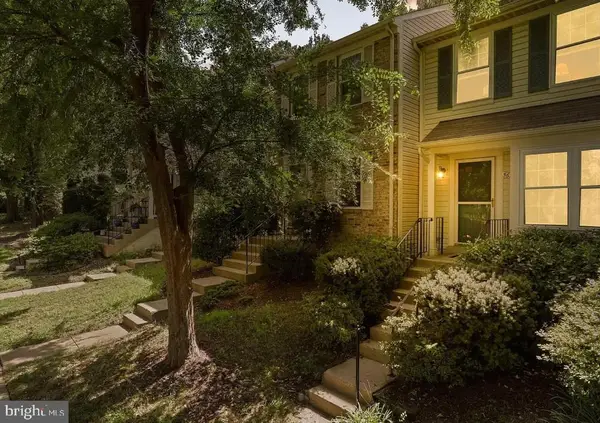 $699,999Active2 beds 3 baths1,506 sq. ft.
$699,999Active2 beds 3 baths1,506 sq. ft.5680 White Dove Ln, CLIFTON, VA 20124
MLS# VAFX2268882Listed by: LISTWITHFREEDOM.COM - New
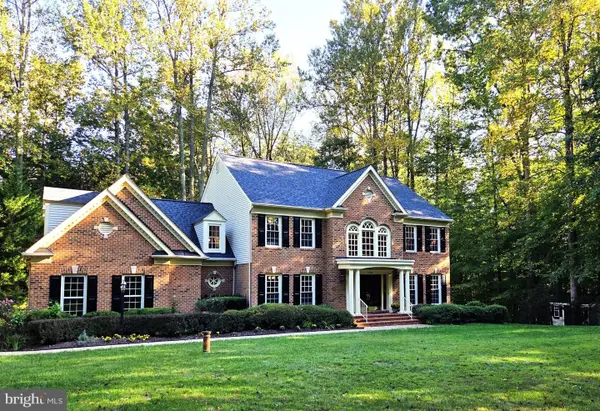 $1,690,000Active6 beds 6 baths5,534 sq. ft.
$1,690,000Active6 beds 6 baths5,534 sq. ft.11901 Chapel Rd, CLIFTON, VA 20124
MLS# VAFX2268386Listed by: LONG & FOSTER REAL ESTATE, INC. 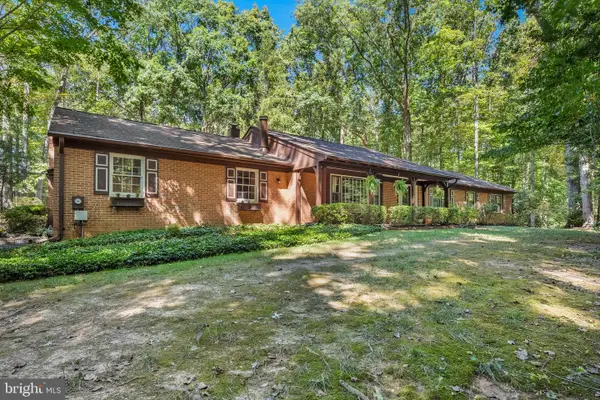 $1,095,000Pending4 beds 4 baths3,073 sq. ft.
$1,095,000Pending4 beds 4 baths3,073 sq. ft.7408 Maple Branch Rd, CLIFTON, VA 20124
MLS# VAFX2264458Listed by: SAMSON PROPERTIES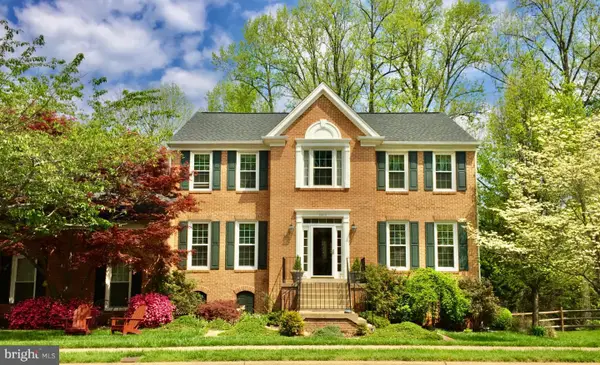 $1,200,000Pending6 beds 5 baths4,021 sq. ft.
$1,200,000Pending6 beds 5 baths4,021 sq. ft.5413 Sandy Point Ln, CLIFTON, VA 20124
MLS# VAFX2267948Listed by: TTR SOTHEBY'S INTERNATIONAL REALTY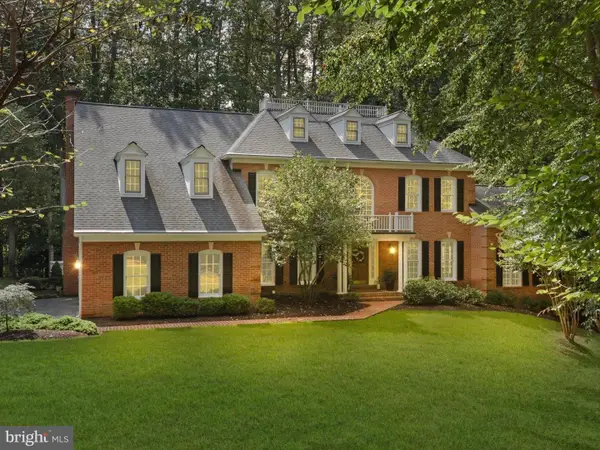 $1,439,990Pending4 beds 5 baths4,775 sq. ft.
$1,439,990Pending4 beds 5 baths4,775 sq. ft.7515 Tutley Ter, CLIFTON, VA 20124
MLS# VAFX2257382Listed by: RE/MAX ALLEGIANCE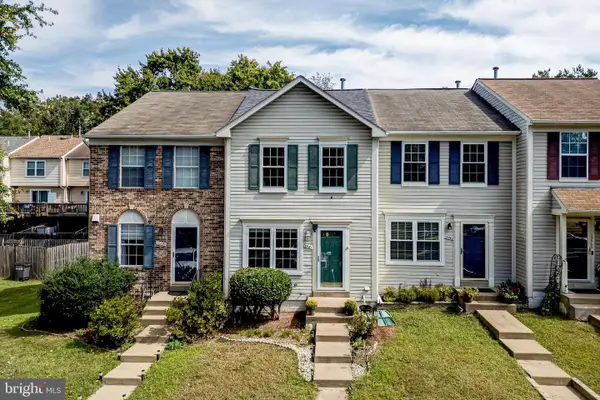 $517,000Active2 beds 2 baths1,373 sq. ft.
$517,000Active2 beds 2 baths1,373 sq. ft.13561 Ruddy Duck Rd, CLIFTON, VA 20124
MLS# VAFX2267914Listed by: FAIRFAX REALTY
