7517 Lees Farm Rd, Clifton, VA 20124
Local realty services provided by:Better Homes and Gardens Real Estate Premier
Listed by:james d fullerton
Office:summit real estate
MLS#:VAFX2239586
Source:BRIGHTMLS
Price summary
- Price:$1,340,000
- Price per sq. ft.:$298.84
- Monthly HOA dues:$8.33
About this home
Unique custom-built home nestled on a 5-acre wooded lot near Clifton and Hemlock Park in Northern Virginia. This secluded 6064 square foot all brick colonial has 4 bedrooms 3.5 bathrooms, combined kitchen, breakfast area and family room, formal living room and formal dining room, two offices, recreation room, deck, terrace and screened in porch. Oversized windows fill both levels with an abundance of natural light. Two wood-burning brick fireplaces, one with stove insert. The extremely mature forest includes abundant mountain laurel, holly, oak, and hemlock. Lee's Farm Road is a private drive off Evans Ford and Yates Ford Roads in Clifton. The historic town of Clifton is a 10-minute drive. The current occupants are the only owners this well maintained house has ever had. Owners need possession until August 15, but would prefer an earlier settlement with Seller rent back.
Contact an agent
Home facts
- Year built:1999
- Listing ID #:VAFX2239586
- Added:142 day(s) ago
- Updated:September 29, 2025 at 07:35 AM
Rooms and interior
- Bedrooms:4
- Total bathrooms:4
- Full bathrooms:3
- Half bathrooms:1
- Living area:4,484 sq. ft.
Heating and cooling
- Cooling:Heat Pump(s)
- Heating:Electric, Heat Pump - Gas BackUp, Propane - Owned
Structure and exterior
- Roof:Asphalt
- Year built:1999
- Building area:4,484 sq. ft.
- Lot area:5 Acres
Schools
- High school:ROBINSON SECONDARY SCHOOL
- Middle school:ROBINSON SECONDARY SCHOOL
- Elementary school:UNION MILL
Utilities
- Water:Well
- Sewer:On Site Septic
Finances and disclosures
- Price:$1,340,000
- Price per sq. ft.:$298.84
- Tax amount:$14,681 (2025)
New listings near 7517 Lees Farm Rd
- Coming Soon
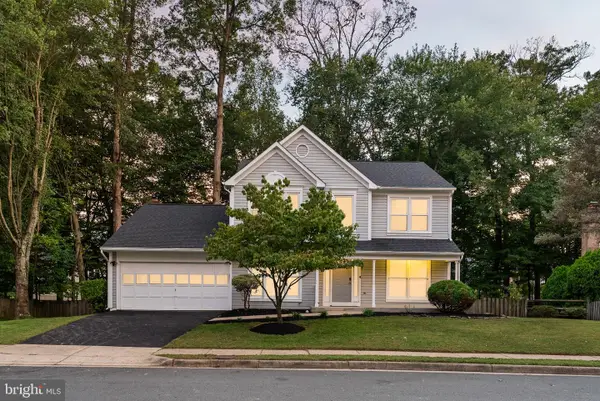 $939,980Coming Soon5 beds 4 baths
$939,980Coming Soon5 beds 4 baths13633 Union Village Cir, CLIFTON, VA 20124
MLS# VAFX2270026Listed by: LPT REALTY, LLC - Coming Soon
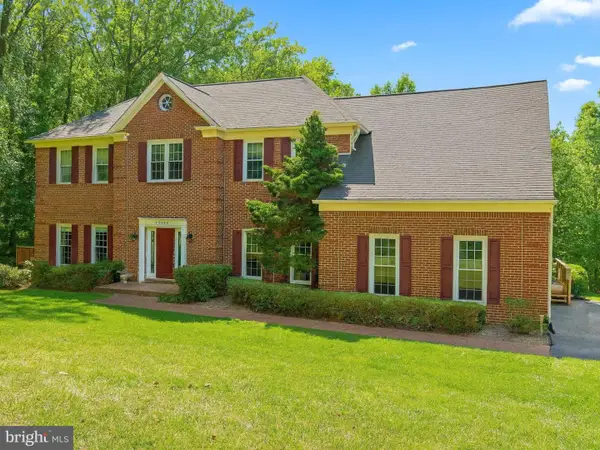 $1,299,900Coming Soon4 beds 4 baths
$1,299,900Coming Soon4 beds 4 baths12409 Clifton Hunt Dr, CLIFTON, VA 20124
MLS# VAFX2269594Listed by: METRO HOUSE - Coming SoonOpen Fri, 5 to 7pm
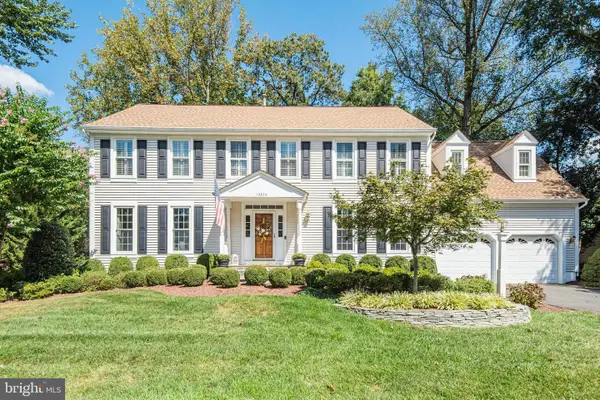 $1,125,000Coming Soon5 beds 5 baths
$1,125,000Coming Soon5 beds 5 baths13824 Foggy Hills Ct, CLIFTON, VA 20124
MLS# VAFX2266244Listed by: KELLER WILLIAMS FAIRFAX GATEWAY - Coming Soon
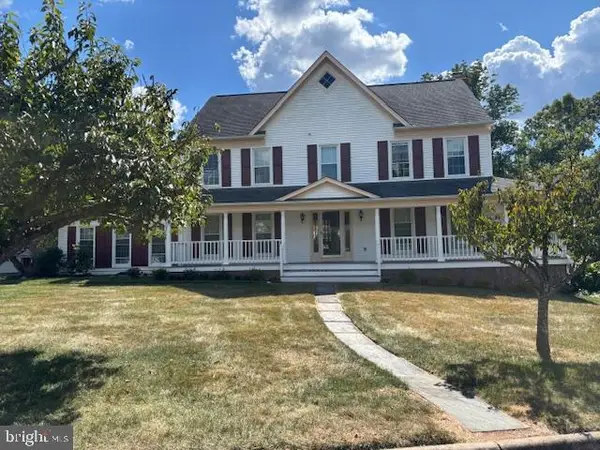 $900,000Coming Soon4 beds 3 baths
$900,000Coming Soon4 beds 3 baths6218 Stonehunt Pl, CLIFTON, VA 20124
MLS# VAFX2268978Listed by: SAMSON PROPERTIES - New
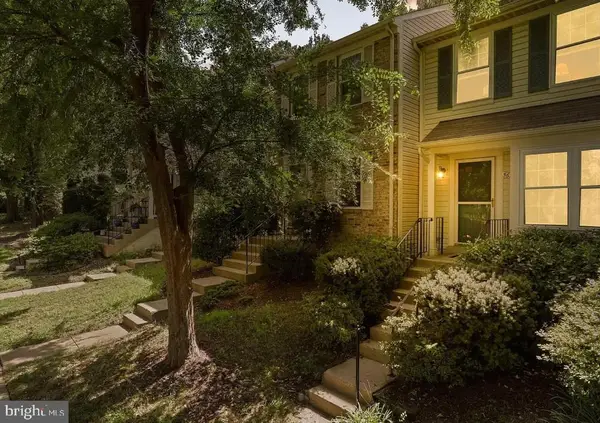 $699,999Active2 beds 3 baths1,506 sq. ft.
$699,999Active2 beds 3 baths1,506 sq. ft.5680 White Dove Ln, CLIFTON, VA 20124
MLS# VAFX2268882Listed by: LISTWITHFREEDOM.COM - New
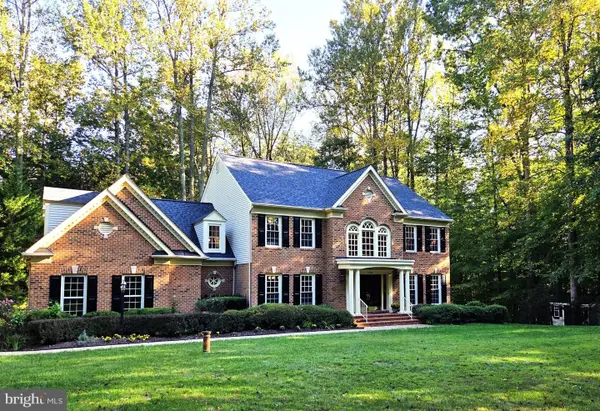 $1,690,000Active6 beds 6 baths5,534 sq. ft.
$1,690,000Active6 beds 6 baths5,534 sq. ft.11901 Chapel Rd, CLIFTON, VA 20124
MLS# VAFX2268386Listed by: LONG & FOSTER REAL ESTATE, INC. 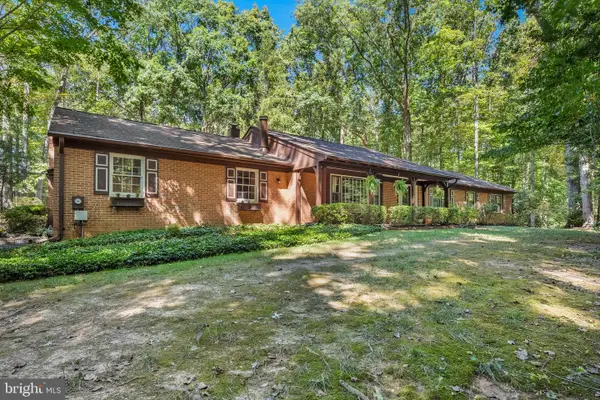 $1,095,000Pending4 beds 4 baths3,073 sq. ft.
$1,095,000Pending4 beds 4 baths3,073 sq. ft.7408 Maple Branch Rd, CLIFTON, VA 20124
MLS# VAFX2264458Listed by: SAMSON PROPERTIES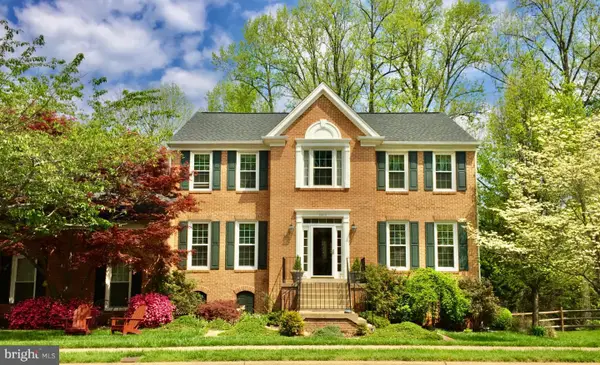 $1,200,000Pending6 beds 5 baths4,021 sq. ft.
$1,200,000Pending6 beds 5 baths4,021 sq. ft.5413 Sandy Point Ln, CLIFTON, VA 20124
MLS# VAFX2267948Listed by: TTR SOTHEBY'S INTERNATIONAL REALTY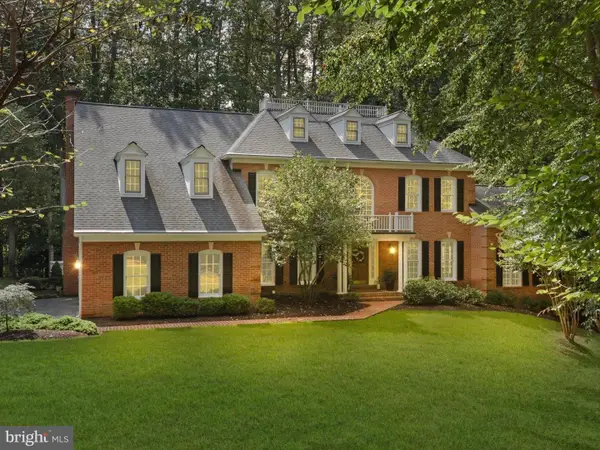 $1,439,990Pending4 beds 5 baths4,775 sq. ft.
$1,439,990Pending4 beds 5 baths4,775 sq. ft.7515 Tutley Ter, CLIFTON, VA 20124
MLS# VAFX2257382Listed by: RE/MAX ALLEGIANCE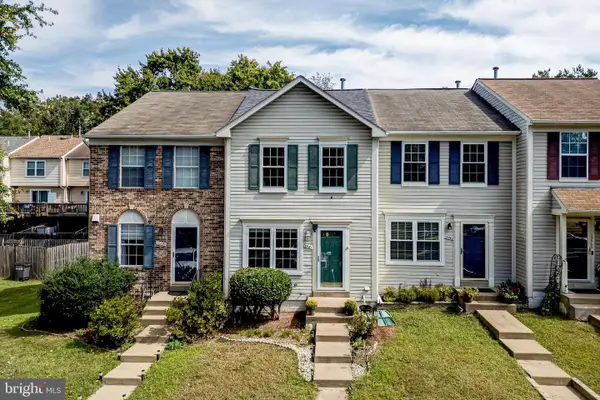 $517,000Active2 beds 2 baths1,373 sq. ft.
$517,000Active2 beds 2 baths1,373 sq. ft.13561 Ruddy Duck Rd, CLIFTON, VA 20124
MLS# VAFX2267914Listed by: FAIRFAX REALTY
