12197 Wild Horse Dr, Difficult Run, VA 22033
Local realty services provided by:Better Homes and Gardens Real Estate GSA Realty
Listed by:suzanne t parisi
Office:century 21 redwood realty
MLS#:VAFX2274640
Source:BRIGHTMLS
Price summary
- Price:$1,925,000
- Monthly HOA dues:$45.83
About this home
This stunning 6-bedroom, 5 & 1/2-bath home is being offered by its original owners and has just been beautifully updated throughout. The 6500 sq ft home features a unique and modern floor plan with refinished hardwood floors on both the main and upper levels. The bright white kitchen shines with new quartz countertops, brand-new appliances, and a large breakfast area with built-in cabinetry and ample storage. The kitchen opens to an oversized sunroom with treed views and access to the deck and gazebo—perfect for relaxing or entertaining. The family room features a gas fireplace and a wall of windows that fill the home with natural light.
The main level also offers elegant formal living and dining rooms, a private home library. There is also,a walk-in pantry, and a dedicated laundry room off the kitchen. A large bonus room off the kitchen and garage makes an ideal mudroom, hobby room, or fitness space. Upstairs, you’ll find five spacious bedrooms—four with attached baths. The grand primary suite is a true retreat with two walk-in closets, a bright sitting area, and a stunning spa-inspired bathroom with a glass shower, dual vanities, and soaking tub.
The finished walkout lower level offers a sixth bedroom, fifth full bath, media room, and multiple recreation areas, along with abundant storage. Step outside to a covered travertine patio and a beautifully landscaped, easy-care backyard with privacy and space to enjoy the outdoors.
Situated in a prime location, this home offers easy access to Fairfax Corner, Fair Oaks Mall, and is less than 15 minutes from the Vienna Metro, Downtown Vienna, and Dulles Airport. This is a rare opportunity to own a home that combines luxurious living with convenience and practicality. Located in the sought after Dartmoor Woods neighborhood this home feeds to Waples Mill ES, Franklin Middle & Oakton HS.
Contact an agent
Home facts
- Year built:2002
- Listing ID #:VAFX2274640
- Added:1 day(s) ago
- Updated:October 18, 2025 at 01:38 PM
Rooms and interior
- Bedrooms:6
- Total bathrooms:6
- Full bathrooms:5
- Half bathrooms:1
Heating and cooling
- Cooling:Central A/C
- Heating:Forced Air, Natural Gas
Structure and exterior
- Roof:Architectural Shingle
- Year built:2002
Schools
- High school:OAKTON
- Middle school:FRANKLIN
- Elementary school:WAPLES MILL
Utilities
- Water:Public
- Sewer:Private Septic Tank
Finances and disclosures
- Price:$1,925,000
- Tax amount:$19,188 (2025)
New listings near 12197 Wild Horse Dr
- New
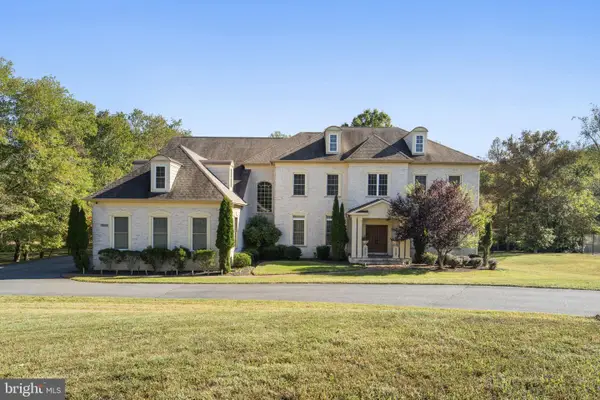 $3,499,000Active5 beds 7 baths10,556 sq. ft.
$3,499,000Active5 beds 7 baths10,556 sq. ft.11561 Stuart Mill Rd, OAKTON, VA 22124
MLS# VAFX2272610Listed by: KELLER WILLIAMS REALTY - New
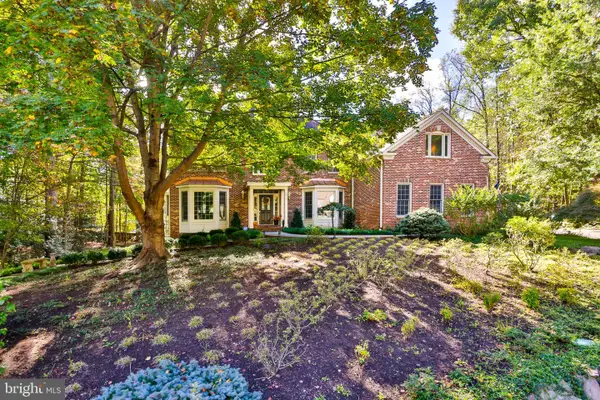 $1,760,000Active4 beds 5 baths6,450 sq. ft.
$1,760,000Active4 beds 5 baths6,450 sq. ft.12011 Bennett Farms, OAK HILL, VA 20171
MLS# VAFX2274930Listed by: SPRING HILL REAL ESTATE, LLC. - Open Sat, 1 to 3pmNew
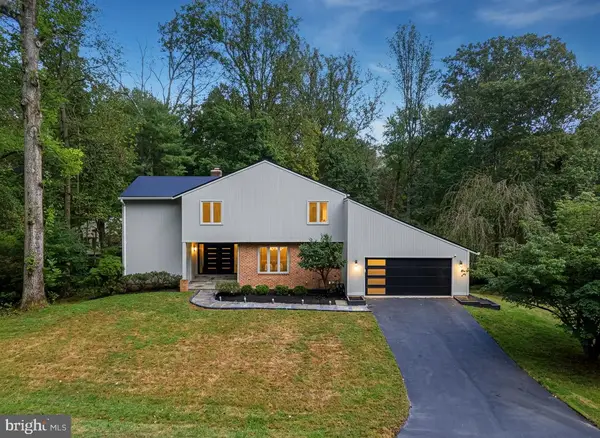 $1,299,500Active4 beds 4 baths3,737 sq. ft.
$1,299,500Active4 beds 4 baths3,737 sq. ft.11713 Sumacs St, OAKTON, VA 22124
MLS# VAFX2273374Listed by: COMPASS - Open Sat, 11am to 3pmNew
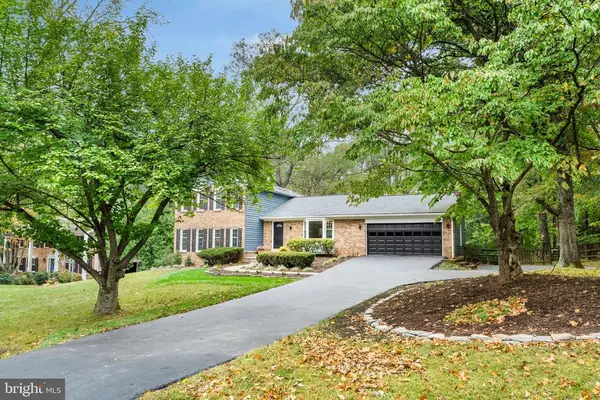 $999,999Active4 beds 3 baths2,790 sq. ft.
$999,999Active4 beds 3 baths2,790 sq. ft.3119 Cobb Hill Ln, OAKTON, VA 22124
MLS# VAFX2274298Listed by: CENTURY 21 REDWOOD REALTY - New
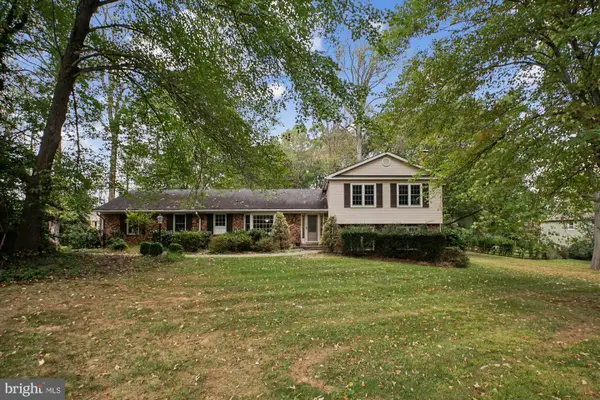 $1,100,000Active5 beds 3 baths3,335 sq. ft.
$1,100,000Active5 beds 3 baths3,335 sq. ft.3424 Tilton Valley Dr, FAIRFAX, VA 22033
MLS# VAFX2273606Listed by: WEICHERT, REALTORS 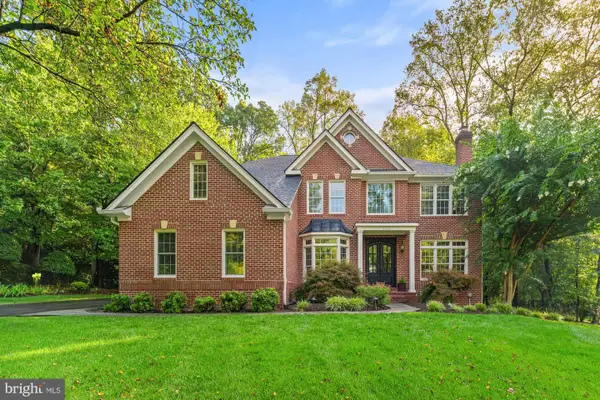 $1,750,000Pending5 beds 6 baths5,056 sq. ft.
$1,750,000Pending5 beds 6 baths5,056 sq. ft.3300 Lauren Oaks Ct, OAK HILL, VA 20171
MLS# VAFX2269378Listed by: SAMSON PROPERTIES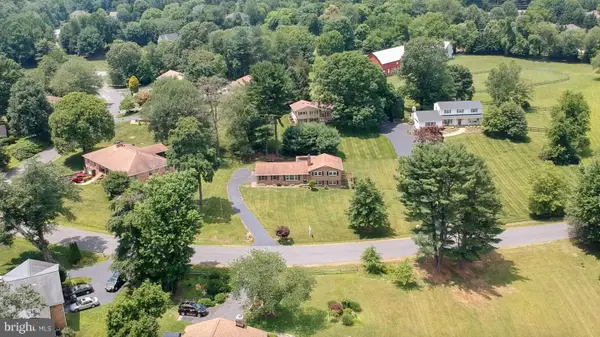 $899,000Active3 beds 4 baths2,248 sq. ft.
$899,000Active3 beds 4 baths2,248 sq. ft.2736 Calkins Rd, HERNDON, VA 20171
MLS# VAFX2273088Listed by: WILLIAMS REALTY, LLC- Open Sat, 11am to 2pm
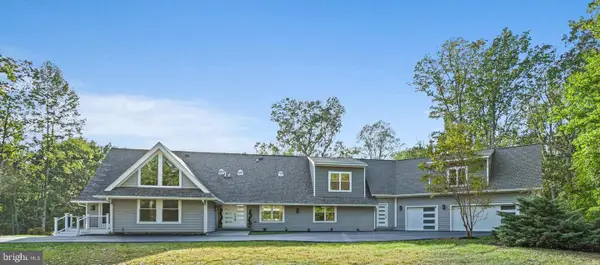 $2,250,000Active4 beds 7 baths7,325 sq. ft.
$2,250,000Active4 beds 7 baths7,325 sq. ft.10900 Hunter Station Rd, VIENNA, VA 22181
MLS# VAFX2272866Listed by: JOBIN REALTY - Open Sun, 1 to 3pm
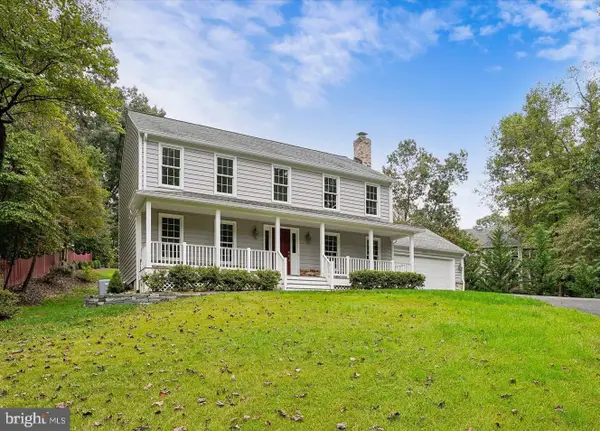 $1,275,000Active4 beds 3 baths2,401 sq. ft.
$1,275,000Active4 beds 3 baths2,401 sq. ft.11952 Hawksbeard Ct, OAKTON, VA 22124
MLS# VAFX2269138Listed by: WEICHERT, REALTORS
