3625 Graemont Dr, Earlysville, VA 22936
Local realty services provided by:Better Homes and Gardens Real Estate Pathways
3625 Graemont Dr,Earlysville, VA 22936
$1,330,000
- 4 Beds
- 6 Baths
- - sq. ft.
- Single family
- Sold
Listed by: tara savage
Office: keller williams alliance - charlottesville
MLS#:669761
Source:CHARLOTTESVILLE
Sorry, we are unable to map this address
Price summary
- Price:$1,330,000
- Monthly HOA dues:$10.42
About this home
Impeccably maintained and renovated Earlysville home is situated on 5 beautifully landscaped acres blending timeless quality with modern luxury. Renovated by Greer and Associates, exceptional features include reclaimed antique oak flooring throughout, custom built ins in multiple locations, 3 gas fireplaces, and a stunning kitchen: WoodMode cabinetry, paneled Subzero refrigerator and freezer with additional under-cabinet refrigerator drawers, Wolf 5-burner gas range, wall oven, microwave, warming drawer and more. French doors lead from the breakfast nook with custom built in china cabinet to a Brazilian Ipe deck. The main-level primary suite includes built-in armoire and spa-like bath with tiled steam shower. Upstairs offers a loft, 3 bedrooms (one ensuite), & 2 full baths. More built-ins are in the walk out terrace, plus 4th full bath & storage. Two Trane heat pumps, mini-split in garage, tankless water heater, and generator ensure comfort. Outside are incredible fenced gardens with 26 raised beds, fruit trees, rolling lawn with invisible fence, and improvements incude 2012 roof and gutters, plus repaved driveway. A truly special property in every detail.
Contact an agent
Home facts
- Year built:1995
- Listing ID #:669761
- Added:45 day(s) ago
- Updated:November 24, 2025 at 06:38 PM
Rooms and interior
- Bedrooms:4
- Total bathrooms:6
- Full bathrooms:4
- Half bathrooms:2
Heating and cooling
- Cooling:Ductless, Heat Pump
- Heating:Central, Heat Pump
Structure and exterior
- Year built:1995
Schools
- High school:Albemarle
- Middle school:Journey
- Elementary school:Broadus Wood
Utilities
- Water:Private, Well
- Sewer:Septic Tank
Finances and disclosures
- Price:$1,330,000
- Tax amount:$8,983 (2024)
New listings near 3625 Graemont Dr
- New
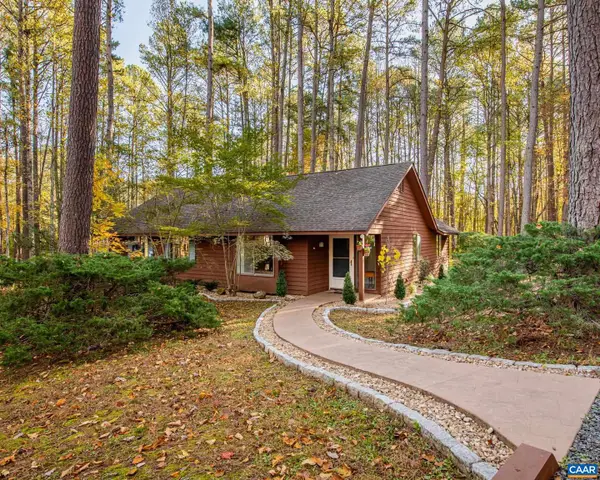 $470,000Active3 beds 2 baths1,500 sq. ft.
$470,000Active3 beds 2 baths1,500 sq. ft.1190 Trillium Rd, EARLYSVILLE, VA 22936
MLS# 671321Listed by: YES REALTY PARTNERS - New
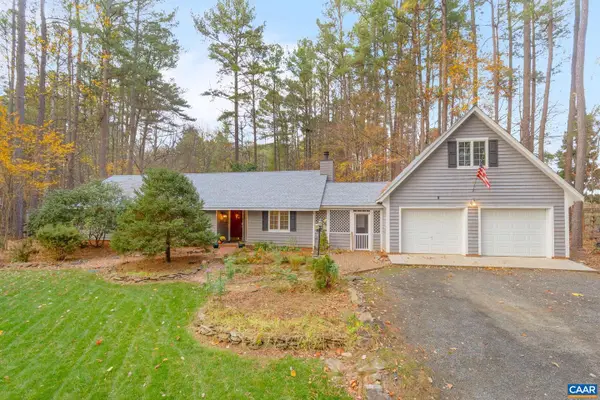 $525,000Active3 beds 2 baths1,426 sq. ft.
$525,000Active3 beds 2 baths1,426 sq. ft.4220 Paddock Cir, EARLYSVILLE, VA 22936
MLS# 671141Listed by: EXP REALTY LLC - STAFFORD  $14,000,000Active6 beds 4 baths6,519 sq. ft.
$14,000,000Active6 beds 4 baths6,519 sq. ft.3260 Earlysville Rd, Earlysville, VA 22936
MLS# 670948Listed by: FRANK HARDY SOTHEBY'S INTERNATIONAL REALTY $317,500Active5.56 Acres
$317,500Active5.56 AcresLot B Link Evans Ln, EARLYSVILLE, VA 22936
MLS# 670828Listed by: MCLEAN FAULCONER INC., REALTOR $735,000Active3 beds 2 baths2,048 sq. ft.
$735,000Active3 beds 2 baths2,048 sq. ft.3675 Graemont Dr, EARLYSVILLE, VA 22936
MLS# 670703Listed by: NEST REALTY GROUP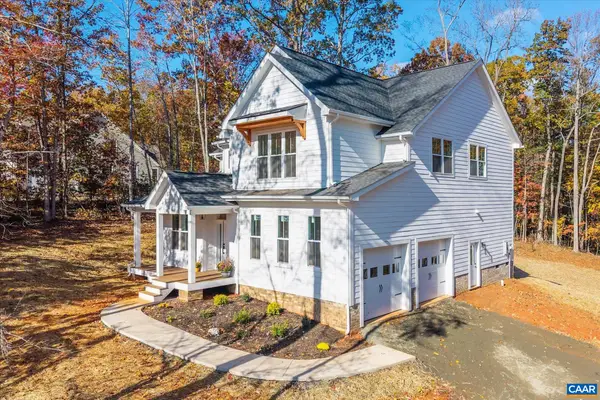 $599,000Pending4 beds 3 baths3,903 sq. ft.
$599,000Pending4 beds 3 baths3,903 sq. ft.345 Sienna Ln, Earlysville, VA 22936
MLS# 670694Listed by: FRANK HARDY SOTHEBY'S INTERNATIONAL REALTY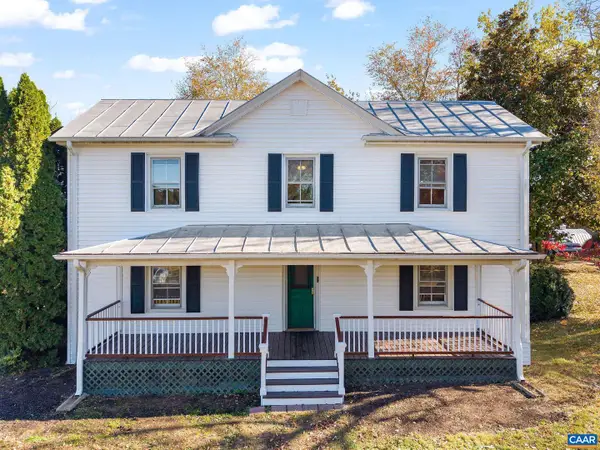 $435,000Pending3 beds 1 baths2,103 sq. ft.
$435,000Pending3 beds 1 baths2,103 sq. ft.869 Buck Mountain Rd, EARLYSVILLE, VA 22936
MLS# 670606Listed by: HOWARD HANNA ROY WHEELER REALTY - CHARLOTTESVILLE $435,000Pending3 beds 1 baths2,703 sq. ft.
$435,000Pending3 beds 1 baths2,703 sq. ft.869 Buck Mountain Rd, Earlysville, VA 22936
MLS# 670606Listed by: HOWARD HANNA ROY WHEELER REALTY CO.- CHARLOTTESVILLE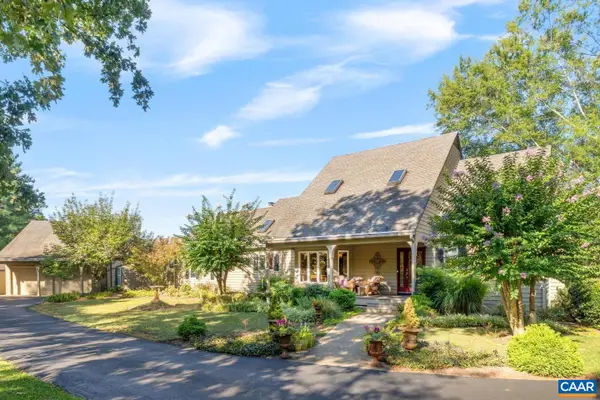 $1,275,000Pending4 beds 6 baths3,898 sq. ft.
$1,275,000Pending4 beds 6 baths3,898 sq. ft.3625 Graemont Dr, EARLYSVILLE, VA 22936
MLS# 669761Listed by: KELLER WILLIAMS ALLIANCE - CHARLOTTESVILLE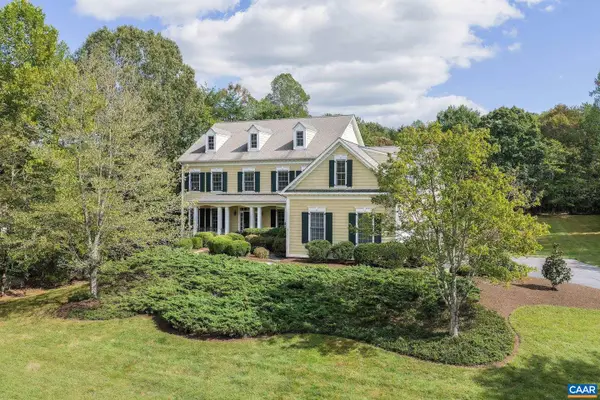 $1,195,000Active5 beds 7 baths5,670 sq. ft.
$1,195,000Active5 beds 7 baths5,670 sq. ft.4405 Redwood Ln, EARLYSVILLE, VA 22936
MLS# 669764Listed by: LORING WOODRIFF REAL ESTATE ASSOCIATES
