345 Sienna Ln, Earlysville, VA 22936
Local realty services provided by:Better Homes and Gardens Real Estate Pathways
345 Sienna Ln,Earlysville, VA 22936
$599,000
- 4 Beds
- 3 Baths
- 3,903 sq. ft.
- Single family
- Active
Upcoming open houses
- Sat, Nov 0812:00 pm - 02:00 pm
Listed by:andrew hardy
Office:frank hardy sotheby's international realty
MLS#:670694
Source:CHARLOTTESVILLE
Price summary
- Price:$599,000
- Price per sq. ft.:$153.47
- Monthly HOA dues:$58
About this home
Newly built and thoughtfully designed, this home sits on two private acres in The Village at Chestnut Grove—a sought-after Earlysville community known for its wooded lots and peaceful setting just minutes from Charlottesville. Spanning 3,300 square feet, the 4-bedroom, 2.5-bath layout includes a flexible bonus room ideal for a home office or fifth bedroom. Inside, quality craftsmanship meets modern comfort with bright, open interiors, tile-appointed baths, and a primary suite featuring a soaking tub and dual rain-head showers. The kitchen and living areas are anchored by a propane fireplace and oven, with an on-demand propane water heater ensuring efficiency throughout. A covered front porch welcomes you home, while the rear porch offers a quiet place to unwind amid the natural surroundings. The finished garage—with soaring 14-foot ceilings—adds versatility for storage, hobbies, or a workshop. Combining thoughtful design, modern amenities, and a peaceful Earlysville setting, this home offers the perfect balance of style and convenience. The driveway will be paved by the third week of November.
Contact an agent
Home facts
- Year built:2025
- Listing ID #:670694
- Added:1 day(s) ago
- Updated:November 03, 2025 at 07:50 PM
Rooms and interior
- Bedrooms:4
- Total bathrooms:3
- Full bathrooms:2
- Half bathrooms:1
- Living area:3,903 sq. ft.
Heating and cooling
- Cooling:Central Air
- Heating:Central
Structure and exterior
- Year built:2025
- Building area:3,903 sq. ft.
- Lot area:2 Acres
Schools
- High school:Albemarle
- Middle school:Journey
- Elementary school:Broadus Wood
Utilities
- Water:Private, Well
- Sewer:Septic Tank
Finances and disclosures
- Price:$599,000
- Price per sq. ft.:$153.47
New listings near 345 Sienna Ln
- Open Sat, 12 to 2pmNew
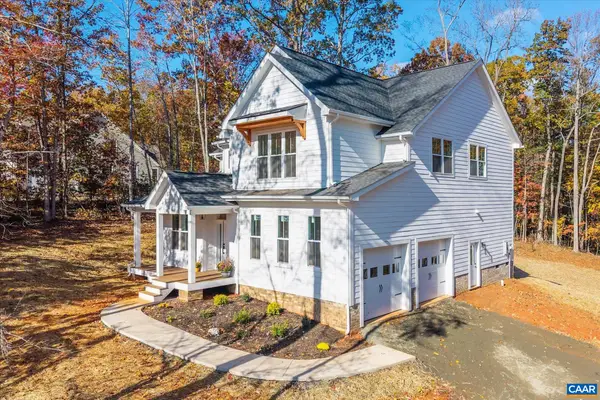 $599,000Active4 beds 3 baths3,903 sq. ft.
$599,000Active4 beds 3 baths3,903 sq. ft.345 Sienna Ln, Earlysville, VA 22936
MLS# 670694Listed by: FRANK HARDY SOTHEBY'S INTERNATIONAL REALTY - New
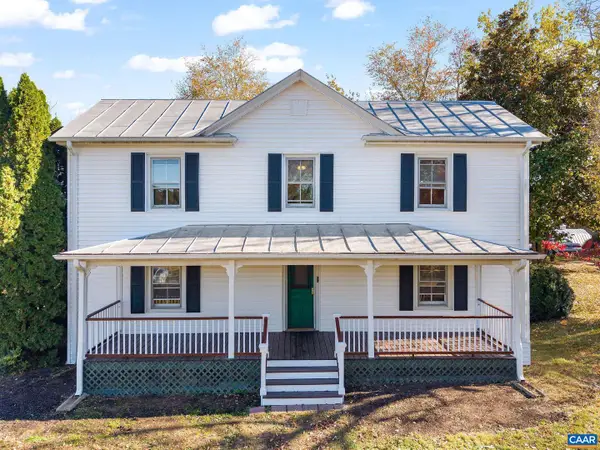 $435,000Active3 beds 1 baths2,103 sq. ft.
$435,000Active3 beds 1 baths2,103 sq. ft.869 Buck Mountain Rd, EARLYSVILLE, VA 22936
MLS# 670606Listed by: HOWARD HANNA ROY WHEELER REALTY - CHARLOTTESVILLE - New
 $435,000Active3 beds 1 baths2,703 sq. ft.
$435,000Active3 beds 1 baths2,703 sq. ft.869 Buck Mountain Rd, Earlysville, VA 22936
MLS# 670606Listed by: HOWARD HANNA ROY WHEELER REALTY CO.- CHARLOTTESVILLE 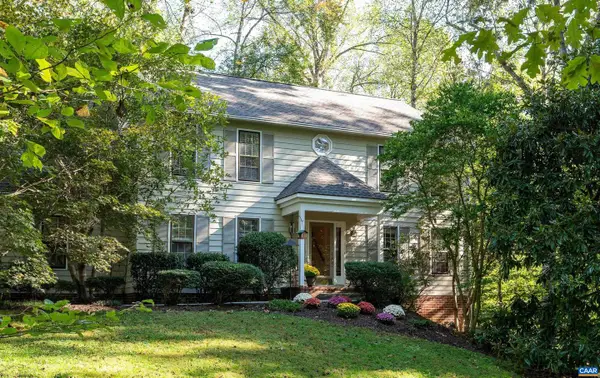 $850,000Active5 beds 4 baths3,824 sq. ft.
$850,000Active5 beds 4 baths3,824 sq. ft.580 Arrowhead Dr, EARLYSVILLE, VA 22936
MLS# 669855Listed by: NEST REALTY GROUP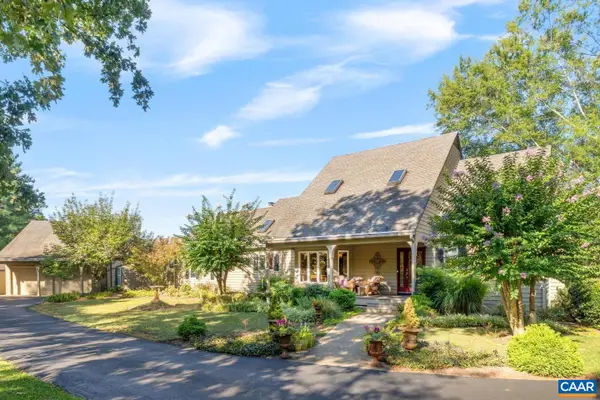 $1,275,000Pending4 beds 6 baths3,898 sq. ft.
$1,275,000Pending4 beds 6 baths3,898 sq. ft.3625 Graemont Dr, EARLYSVILLE, VA 22936
MLS# 669761Listed by: KELLER WILLIAMS ALLIANCE - CHARLOTTESVILLE $1,275,000Pending4 beds 6 baths4,882 sq. ft.
$1,275,000Pending4 beds 6 baths4,882 sq. ft.3625 Graemont Dr, Earlysville, VA 22936
MLS# 669761Listed by: KELLER WILLIAMS ALLIANCE - CHARLOTTESVILLE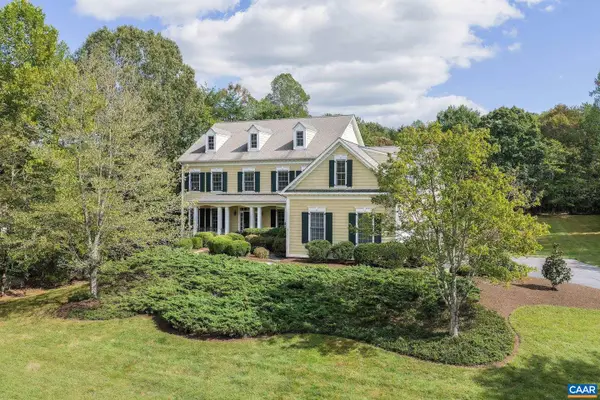 $1,195,000Active5 beds 7 baths5,670 sq. ft.
$1,195,000Active5 beds 7 baths5,670 sq. ft.4405 Redwood Ln, EARLYSVILLE, VA 22936
MLS# 669764Listed by: LORING WOODRIFF REAL ESTATE ASSOCIATES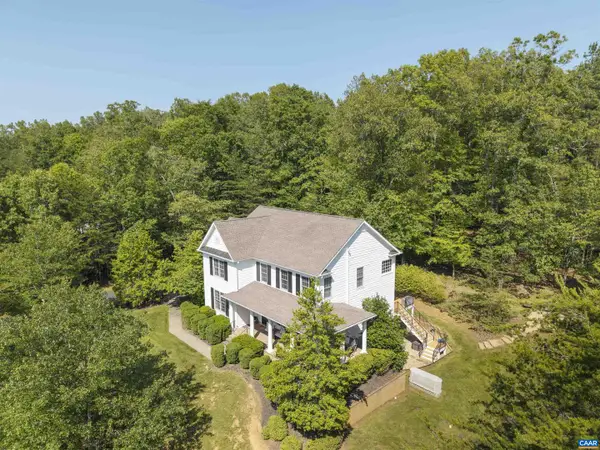 $999,000Active5 beds 5 baths3,842 sq. ft.
$999,000Active5 beds 5 baths3,842 sq. ft.4275 Redwood Ln, EARLYSVILLE, VA 22936
MLS# 669562Listed by: LORING WOODRIFF REAL ESTATE ASSOCIATES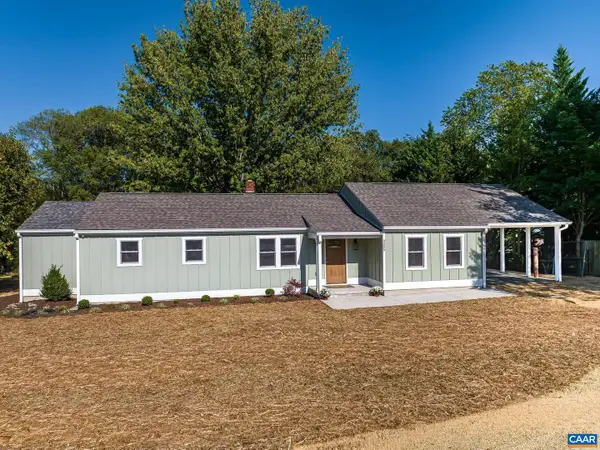 $585,000Active3 beds 3 baths1,549 sq. ft.
$585,000Active3 beds 3 baths1,549 sq. ft.4205 Earlysville Rd, EARLYSVILLE, VA 22936
MLS# 669290Listed by: YES REALTY PARTNERS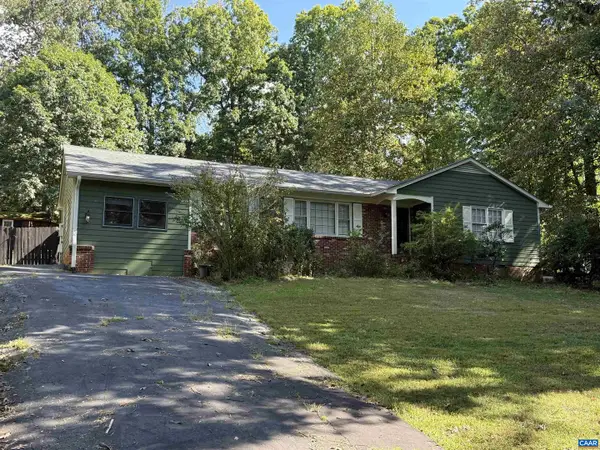 $395,000Active3 beds 3 baths1,789 sq. ft.
$395,000Active3 beds 3 baths1,789 sq. ft.725 Yorkshire Rd, EARLYSVILLE, VA 22936
MLS# 669021Listed by: RE/MAX NEW HORIZONS
