2420 James River Rd, Esmont, VA 22937
Local realty services provided by:Better Homes and Gardens Real Estate Premier
2420 James River Rd,Esmont, VA 22937
$499,000
- 4 Beds
- 4 Baths
- 2,674 sq. ft.
- Single family
- Pending
Listed by: robert e. dawson
Office: bhhs dawson ford garbee & co.-lynchburg
MLS#:660523
Source:BRIGHTMLS
Price summary
- Price:$499,000
- Price per sq. ft.:$48.09
About this home
Chermont- a 30-acre estate featuring a blend of open pastures and mature woodlands. The property includes a 5-stall barn, hay storage 16 x 12 upper, 36 x 16 tractor / equipment area at end of barn, a detached 1-car garage, and an apartment building with three 1-bedroom, 1-bath units?ideal for rental income or multi-generational living. The main residence boasts 3 bedrooms, 1.5 baths, a living room, dining room, and kitchen on the main floor, plus a lower level with 2 bedrooms, 2 baths, a den, and a kitchenette. Additionally, the apartment building offers 1,560 sq. ft. of storage space on the main level and a sprawling 3,600 sq. ft. unfinished basement. While all dwellings require renovation, this unique estate presents an incredible opportunity to create your country getaway.,Formica Counter,Wood Cabinets,Fireplace in Living Room
Contact an agent
Home facts
- Year built:1957
- Listing ID #:660523
- Added:284 day(s) ago
- Updated:November 15, 2025 at 09:06 AM
Rooms and interior
- Bedrooms:4
- Total bathrooms:4
- Full bathrooms:3
- Half bathrooms:1
- Living area:2,674 sq. ft.
Heating and cooling
- Heating:Baseboard, Hot Water, Oil
Structure and exterior
- Roof:Composite
- Year built:1957
- Building area:2,674 sq. ft.
- Lot area:30.06 Acres
Schools
- High school:MONTICELLO
- Middle school:WALTON
- Elementary school:SCOTTSVILLE
Utilities
- Water:Well
- Sewer:Septic Exists
Finances and disclosures
- Price:$499,000
- Price per sq. ft.:$48.09
- Tax amount:$5,241 (2024)
New listings near 2420 James River Rd
- New
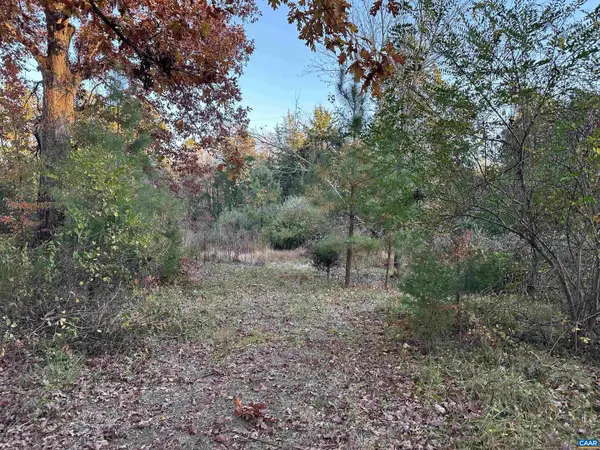 $48,500Active2.45 Acres
$48,500Active2.45 Acres3481 Solitude Ln, ESMONT, VA 22937
MLS# 670954Listed by: REAL ESTATE III, INC. 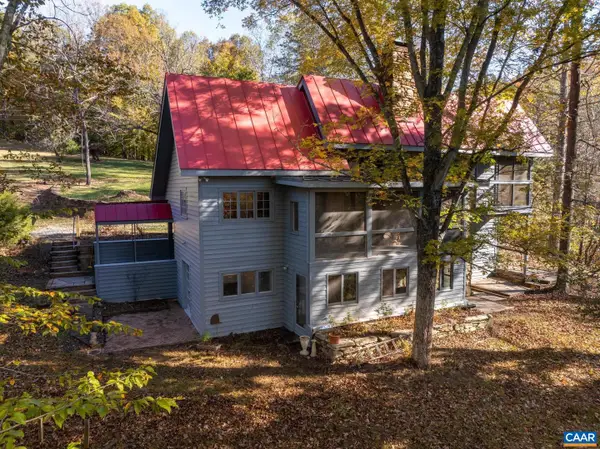 $575,000Active3 beds 2 baths1,942 sq. ft.
$575,000Active3 beds 2 baths1,942 sq. ft.9712 Old Green Mountain Rd, ESMONT, VA 22937
MLS# 670517Listed by: REAL ESTATE III, INC.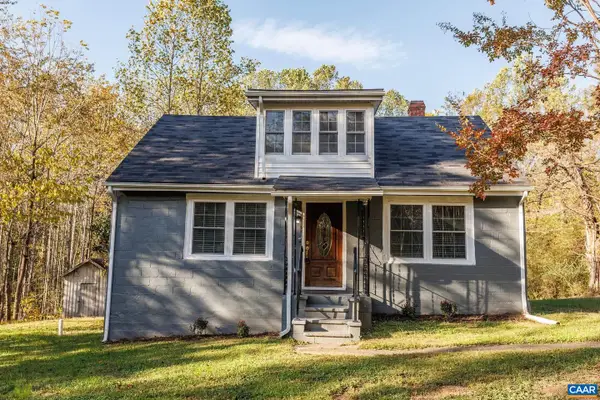 $360,000Active3 beds 2 baths1,248 sq. ft.
$360,000Active3 beds 2 baths1,248 sq. ft.2860 King Solomons Ln, ESMONT, VA 22937
MLS# 670395Listed by: REAL BROKER, LLC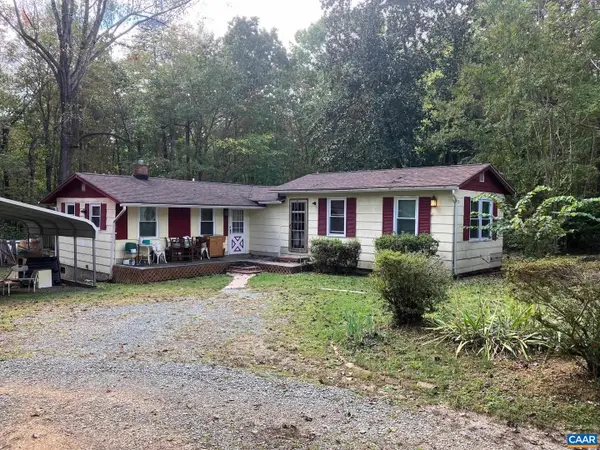 $159,900Pending3 beds 1 baths964 sq. ft.
$159,900Pending3 beds 1 baths964 sq. ft.8203 Chestnut Grove Rd, ESMONT, VA 22937
MLS# 670070Listed by: RE/MAX REALTY SPECIALISTS-CHARLOTTESVILLE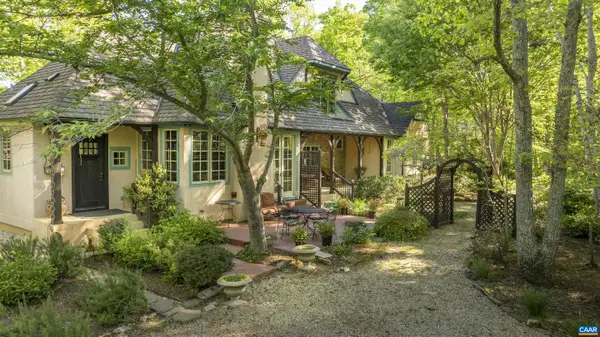 $1,550,000Active3 beds 3 baths3,636 sq. ft.
$1,550,000Active3 beds 3 baths3,636 sq. ft.4414 Mt Alto Rd, ESMONT, VA 22937
MLS# 669799Listed by: NEST REALTY GROUP $1,550,000Active3 beds 3 baths5,908 sq. ft.
$1,550,000Active3 beds 3 baths5,908 sq. ft.4414 Mt Alto Rd, Esmont, VA 22937
MLS# 669799Listed by: NEST REALTY GROUP $169,000Active6.2 Acres
$169,000Active6.2 Acres0 Old Green Mountain Rd, ESMONT, VA 22937
MLS# VAAB2001096Listed by: ADVANCE LAND AND TIMBER LLC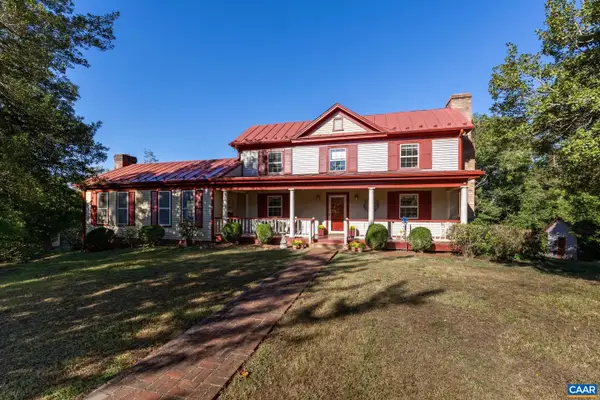 $650,000Active3 beds 2 baths2,724 sq. ft.
$650,000Active3 beds 2 baths2,724 sq. ft.9290 Old Green Mountain Rd, ESMONT, VA 22937
MLS# 669178Listed by: REAL ESTATE III, INC.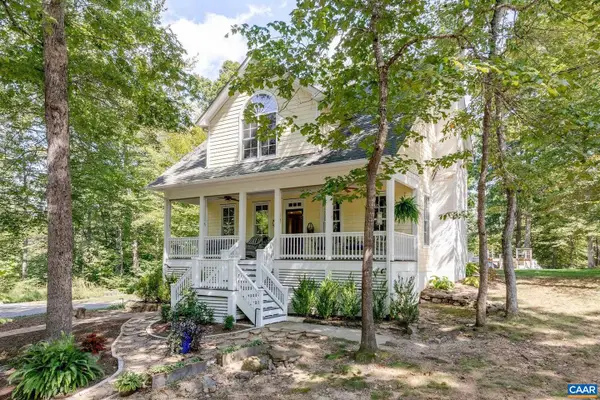 $849,000Pending6 beds 7 baths2,887 sq. ft.
$849,000Pending6 beds 7 baths2,887 sq. ft.7279 Esmont Rd, ESMONT, VA 22937
MLS# 669217Listed by: LORING WOODRIFF REAL ESTATE ASSOCIATES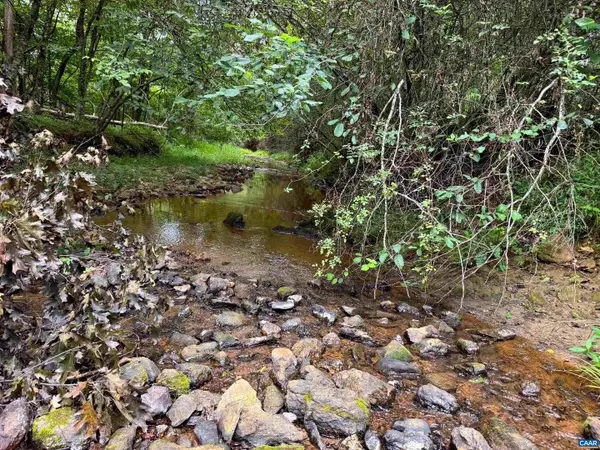 $684,000Active57.74 Acres
$684,000Active57.74 AcresTba Old Green Mountain Rd #00500, ESMONT, VA 22937
MLS# 668925Listed by: KELLER WILLIAMS ALLIANCE - CHARLOTTESVILLE
