10409 Dominion Valley Dr, FAIRFAX STATION, VA 22039
Local realty services provided by:Better Homes and Gardens Real Estate Maturo
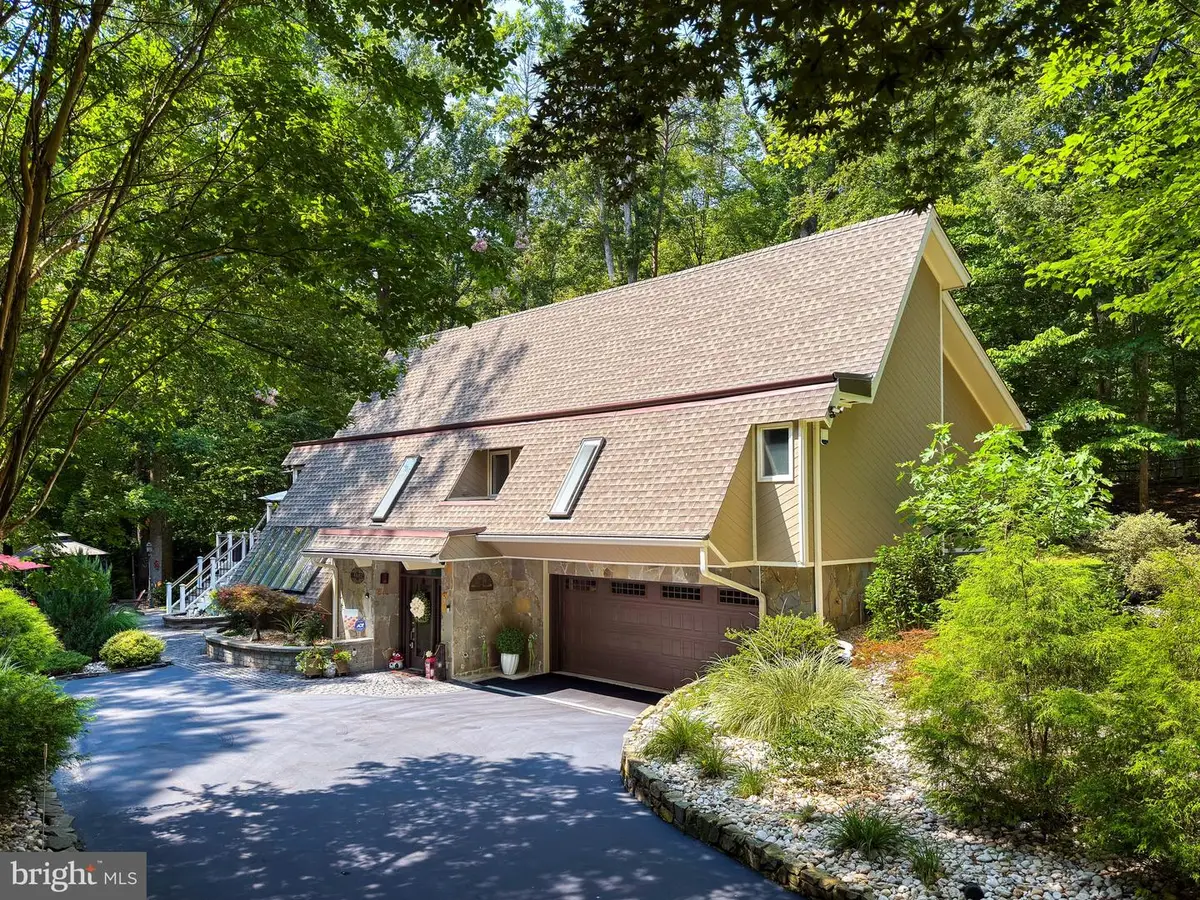
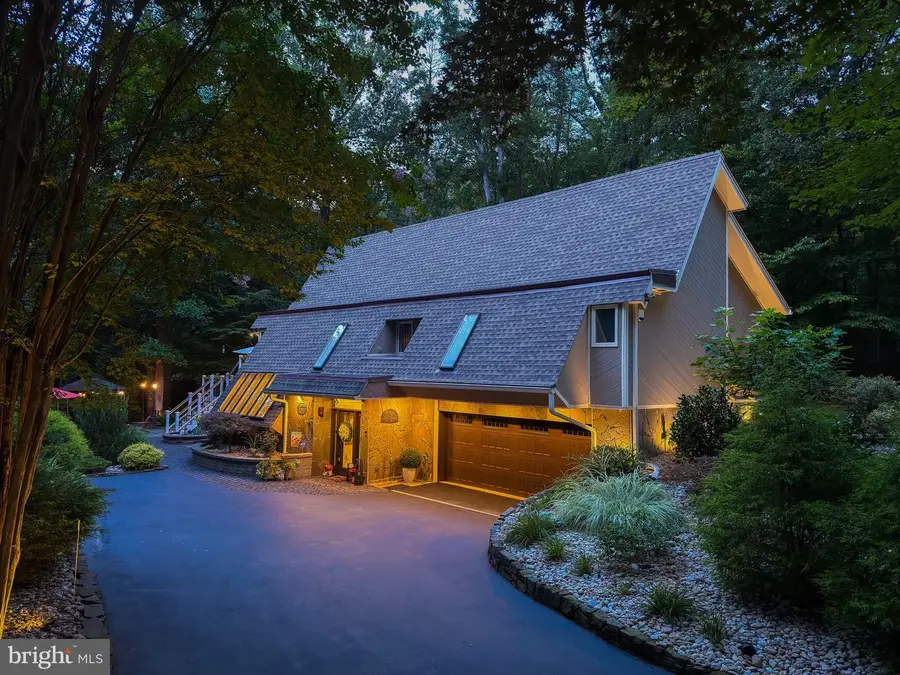
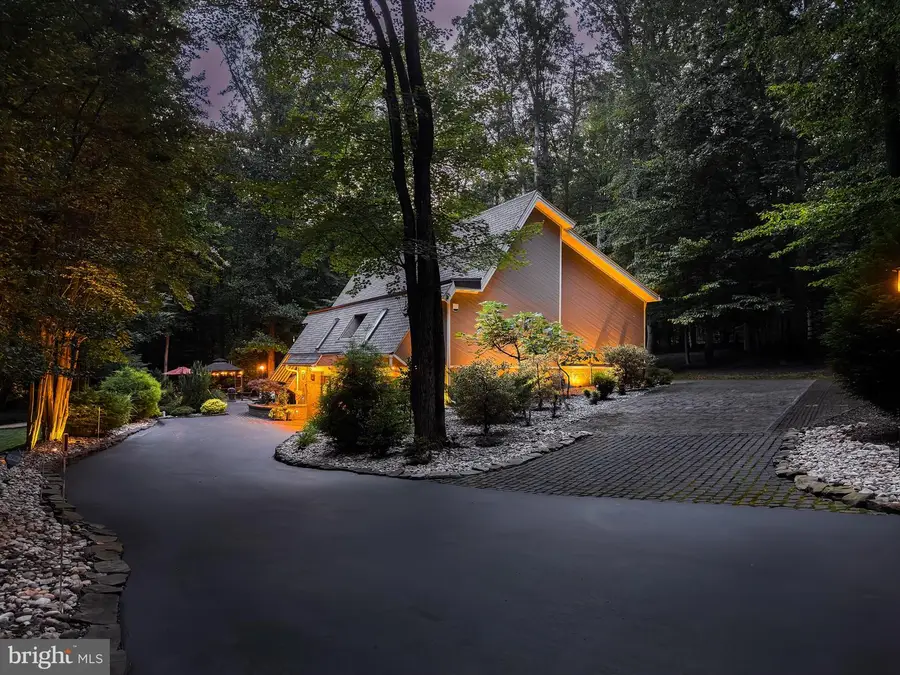
10409 Dominion Valley Dr,FAIRFAX STATION, VA 22039
$1,189,000
- 3 Beds
- 4 Baths
- 3,283 sq. ft.
- Single family
- Pending
Listed by:tyam shahbazi
Office:fathom realty
MLS#:VAFX2258144
Source:BRIGHTMLS
Price summary
- Price:$1,189,000
- Price per sq. ft.:$362.17
- Monthly HOA dues:$83
About this home
Timeless Elegance Meets Modern Living at 10409 Dominion Valley Dr
Nestled on a private, wooded 2+ acre lot in the heart of Fairfax Station, this beautifully renovated colonial is designed to impress. From rich Brazilian cherry hardwood floors to a gourmet kitchen and spa-style bathrooms, every detail has been thoughtfully curated for elevated living.
The open-concept layout flows seamlessly into a sunlit family room and breakfast nook, while the walkout basement offers the ultimate entertaining space—featuring a custom-built bar and sleek full bath. Step outside to a two-level Trex deck with built-in lighting, perfect for morning coffee or evening gatherings surrounded by nature.
This smart, energy-efficient home includes a 50-gallon electric water heater (2024), new roof and gutters (2021), fully serviced HVAC and water systems, and a freshly sealed driveway (2025). A full suite of appliances conveys—including washer, dryer, and gourmet stove—making this home truly move-in ready.
Located minutes from top-rated schools, scenic parks, and major commuter routes, this home offers the privacy you crave with the convenience you need.
Don’t miss your opportunity to own this turn-key Fairfax Station retreat—schedule your private tour today!
Contact an agent
Home facts
- Year built:1977
- Listing Id #:VAFX2258144
- Added:14 day(s) ago
- Updated:August 13, 2025 at 07:30 AM
Rooms and interior
- Bedrooms:3
- Total bathrooms:4
- Full bathrooms:3
- Half bathrooms:1
- Living area:3,283 sq. ft.
Heating and cooling
- Cooling:Central A/C
- Heating:90% Forced Air, Natural Gas
Structure and exterior
- Roof:Architectural Shingle
- Year built:1977
- Building area:3,283 sq. ft.
- Lot area:2 Acres
Schools
- High school:LAKE BRADDOCK SECONDARY SCHOOL
- Middle school:LAKE BRADDOCK SECONDARY SCHOOL
- Elementary school:SANGSTER
Utilities
- Water:Well
- Sewer:On Site Septic, Private Septic Tank
Finances and disclosures
- Price:$1,189,000
- Price per sq. ft.:$362.17
- Tax amount:$11,048 (2025)
New listings near 10409 Dominion Valley Dr
- New
 $1,150,000Active4 beds 4 baths3,900 sq. ft.
$1,150,000Active4 beds 4 baths3,900 sq. ft.10217 Grovewood Way, FAIRFAX, VA 22032
MLS# VAFX2261752Listed by: REDFIN CORPORATION - Coming Soon
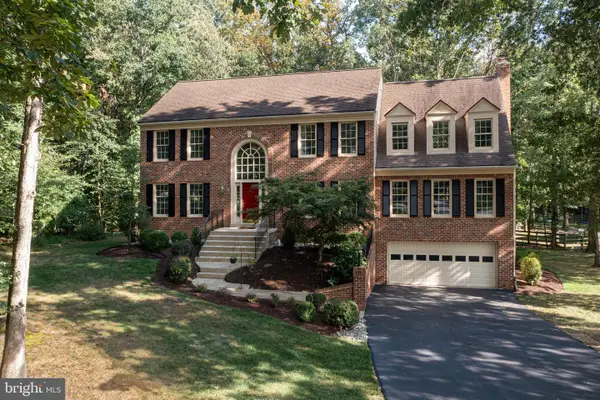 $1,268,900Coming Soon4 beds 4 baths
$1,268,900Coming Soon4 beds 4 baths7407 S Reach Dr, FAIRFAX STATION, VA 22039
MLS# VAFX2259926Listed by: KW METRO CENTER - New
 $599,000Active3 beds 4 baths1,280 sq. ft.
$599,000Active3 beds 4 baths1,280 sq. ft.10338 Latney Rd, FAIRFAX, VA 22032
MLS# VAFX2260754Listed by: BELINSKY REAL ESTATE LLC - New
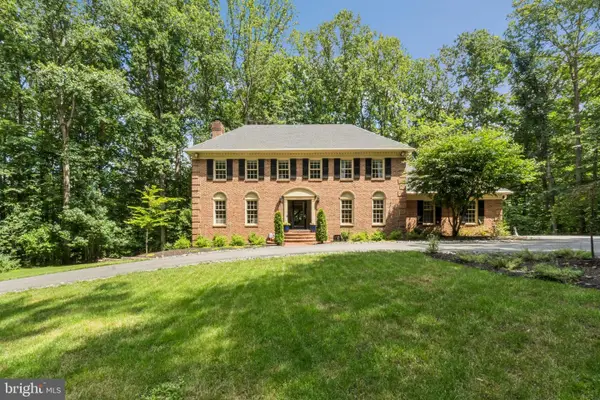 $1,375,000Active4 beds 6 baths4,364 sq. ft.
$1,375,000Active4 beds 6 baths4,364 sq. ft.5504 W Ridge View Dr, FAIRFAX, VA 22030
MLS# VAFX2260722Listed by: REALTY ONE GROUP CAPITAL  $574,900Pending3 beds 4 baths1,820 sq. ft.
$574,900Pending3 beds 4 baths1,820 sq. ft.5557 Hecate Ct, FAIRFAX, VA 22032
MLS# VAFX2259978Listed by: CENTURY 21 NEW MILLENNIUM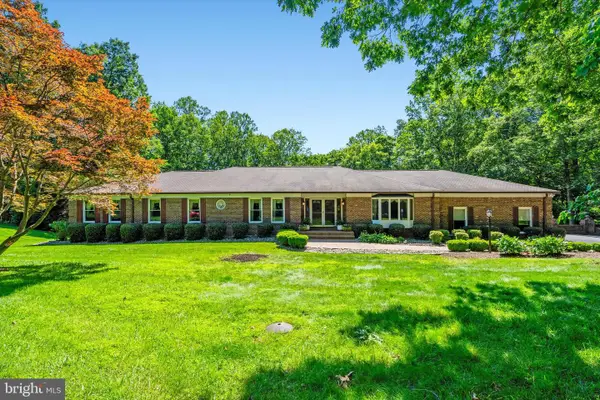 $1,374,900Active5 beds 7 baths5,653 sq. ft.
$1,374,900Active5 beds 7 baths5,653 sq. ft.10060 Hampton Rd, FAIRFAX STATION, VA 22039
MLS# VAFX2259282Listed by: PEARSON SMITH REALTY, LLC- Open Sun, 1 to 3pm
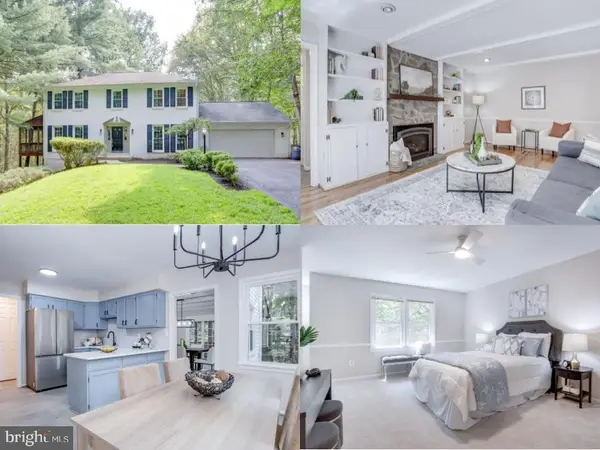 $1,049,888Active5 beds 4 baths3,345 sq. ft.
$1,049,888Active5 beds 4 baths3,345 sq. ft.11841 Clara Way, FAIRFAX STATION, VA 22039
MLS# VAFX2257542Listed by: EXP REALTY LLC  $1,249,950Active5 beds 5 baths4,587 sq. ft.
$1,249,950Active5 beds 5 baths4,587 sq. ft.5386 Abernathy Ct, FAIRFAX, VA 22032
MLS# VAFX2258982Listed by: METRO HOUSE- Open Sat, 1 to 3pm
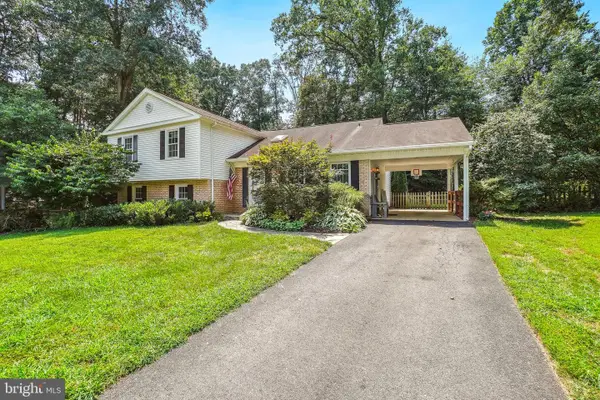 $899,999Active4 beds 3 baths2,089 sq. ft.
$899,999Active4 beds 3 baths2,089 sq. ft.5420 Rumsey Pl, FAIRFAX, VA 22032
MLS# VAFX2257948Listed by: COLDWELL BANKER REALTY

