10197 Wavell Rd, FAIRFAX, VA 22032
Local realty services provided by:Better Homes and Gardens Real Estate Community Realty
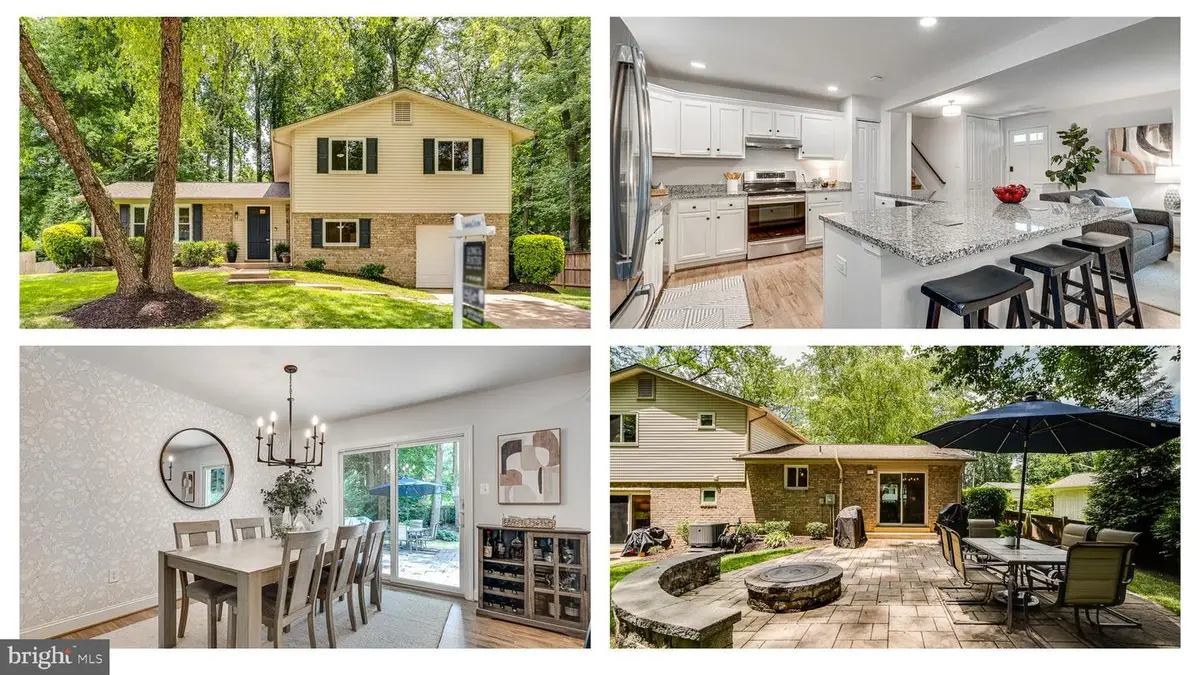
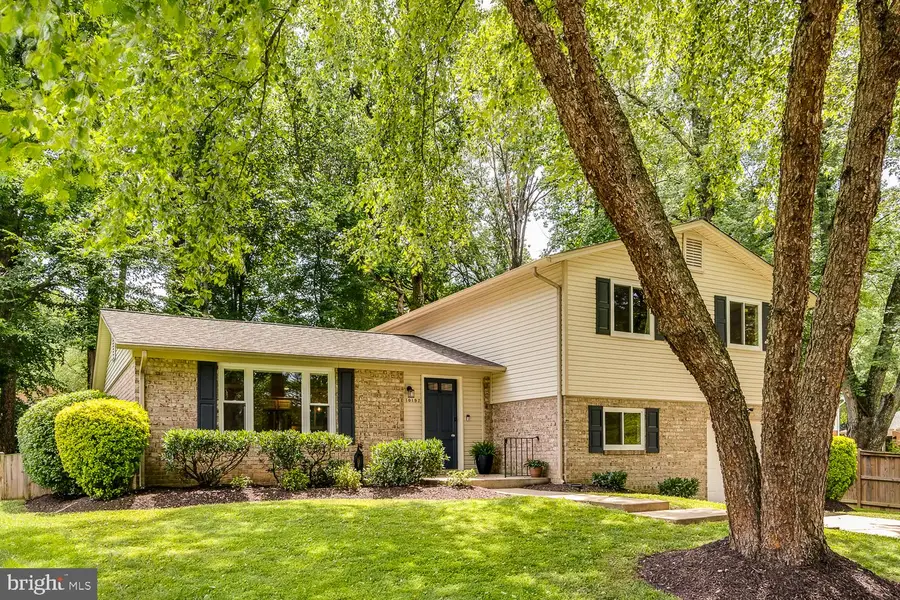
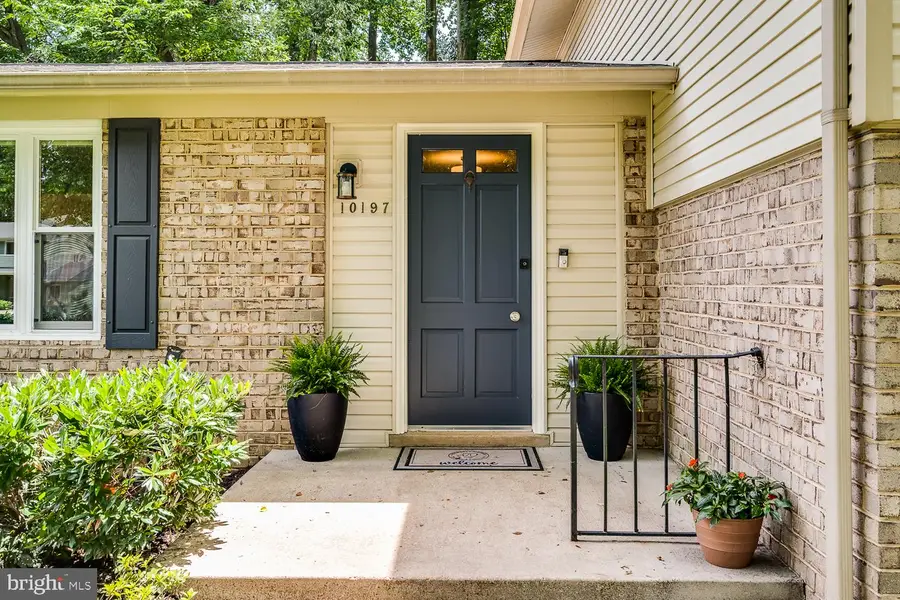
10197 Wavell Rd,FAIRFAX, VA 22032
$900,000
- 4 Beds
- 3 Baths
- 2,609 sq. ft.
- Single family
- Pending
Listed by:catherine b deloach
Office:long & foster real estate, inc.
MLS#:VAFX2245286
Source:BRIGHTMLS
Price summary
- Price:$900,000
- Price per sq. ft.:$344.96
About this home
You guys are going to LOVE this house!!!!! 10197 Wavell Road is just so GREAT! This 4 bedroom, 3 full bath, 4-level split, Regent model, in Kings Park West is absolutely going to check a lot of boxes for most buyers! The main level of this home includes the foyer, living room, kitchen and dining room--all open and bright with lots of windows and style and all with LVP flooring. The kitchen benefits from tons of cabinetry and counter space, stainless steel appliances, recessed lights, a separate pantry, and more! Upstairs, you'll find 3 spacious bedrooms and 2 updated bathrooms with fun designer features and lots of style! There are two additional lower levels in this home. The first level down is perfect for company as it includes a family room, the fourth bedroom and third full bath. The second level down includes the laundry room and a very spacious rec room. There's really just space for everyone and everything in this house! Love the outdoors? This fully-fenced back yard is spectacular with a large stone patio with firepit, mature and beautiful trees, exquisite landscaping, and an abundance of grassy space for play. There's even a large shed nestled into the corner of the yard. I'm telling you the back yard is just gorgeous! This house isn't just beautiful--it's also a smart investment. There have been significant improvements made to the home's systems: water heater, furnace and humidified replaced January 2025; roof replaced spring 2023 (one side of house, other side of house 2019); added attic insulation 2021; extensive land and hardscaping 2019/2020; car charger in garage 2019. Kings Park West is such a special neighborhood. There's a large lake with a 2 mile nature trail, several parks and playgrounds, tennis and sports courts, a soccer field and a KPW soccer league for the littles (seriously, so cute), 3 community pools with NO WAITING LIST, quick access to Metro bus and the VRE, and just a short distance from University Mall Theatre which has the best popcorn in Fairfax County.
Contact an agent
Home facts
- Year built:1974
- Listing Id #:VAFX2245286
- Added:45 day(s) ago
- Updated:July 30, 2025 at 07:33 AM
Rooms and interior
- Bedrooms:4
- Total bathrooms:3
- Full bathrooms:3
- Living area:2,609 sq. ft.
Heating and cooling
- Cooling:Central A/C
- Heating:Forced Air, Natural Gas
Structure and exterior
- Roof:Architectural Shingle
- Year built:1974
- Building area:2,609 sq. ft.
- Lot area:0.3 Acres
Schools
- High school:ROBINSON SECONDARY SCHOOL
- Middle school:ROBINSON SECONDARY SCHOOL
- Elementary school:LAUREL RIDGE
Utilities
- Water:Public
- Sewer:Public Sewer
Finances and disclosures
- Price:$900,000
- Price per sq. ft.:$344.96
- Tax amount:$9,770 (2025)
New listings near 10197 Wavell Rd
- Coming Soon
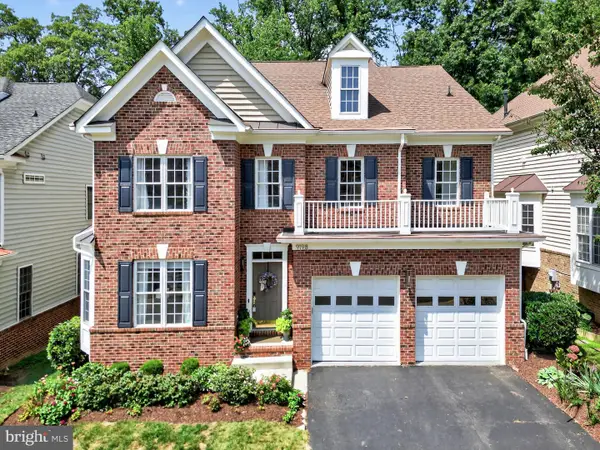 $1,249,980Coming Soon5 beds 5 baths
$1,249,980Coming Soon5 beds 5 baths9198 Topaz St, FAIRFAX, VA 22031
MLS# VAFX2259236Listed by: SAMSON PROPERTIES - Coming Soon
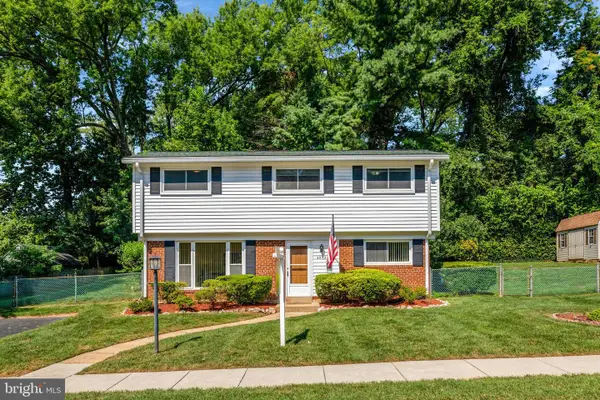 $679,000Coming Soon3 beds 2 baths
$679,000Coming Soon3 beds 2 baths4252 Berritt St, FAIRFAX, VA 22030
MLS# VAFC2006686Listed by: WEICHERT, REALTORS - Coming Soon
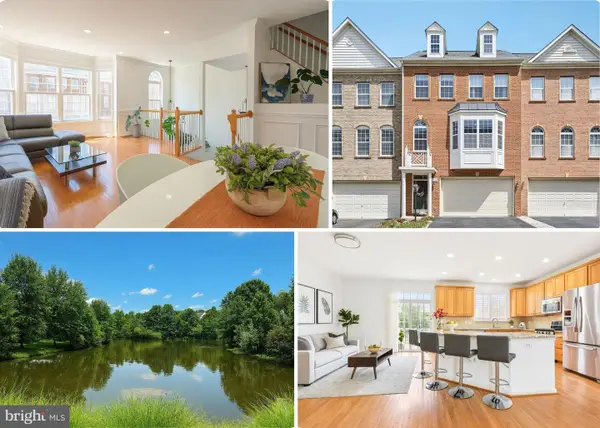 $849,900Coming Soon3 beds 4 baths
$849,900Coming Soon3 beds 4 baths12582 Birkdale Way, FAIRFAX, VA 22030
MLS# VAFX2258978Listed by: CASALS REALTORS - Coming Soon
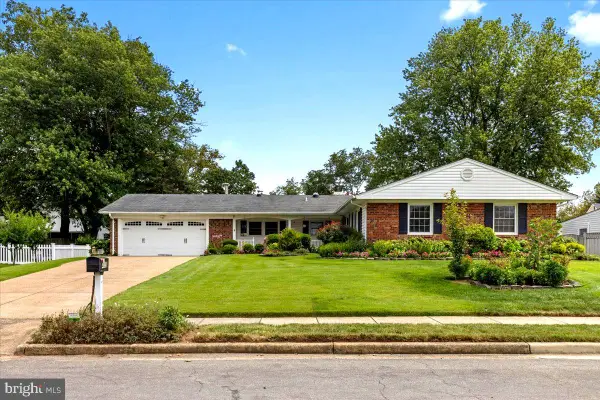 $799,900Coming Soon4 beds 2 baths
$799,900Coming Soon4 beds 2 baths4127 Point Hollow Ln, FAIRFAX, VA 22033
MLS# VAFX2258644Listed by: SAMSON PROPERTIES - New
 $640,000Active3 beds 1 baths1,320 sq. ft.
$640,000Active3 beds 1 baths1,320 sq. ft.10710 Warwick Ave, FAIRFAX, VA 22030
MLS# VAFC2006720Listed by: NBI REALTY LLC - Coming SoonOpen Sat, 2 to 4pm
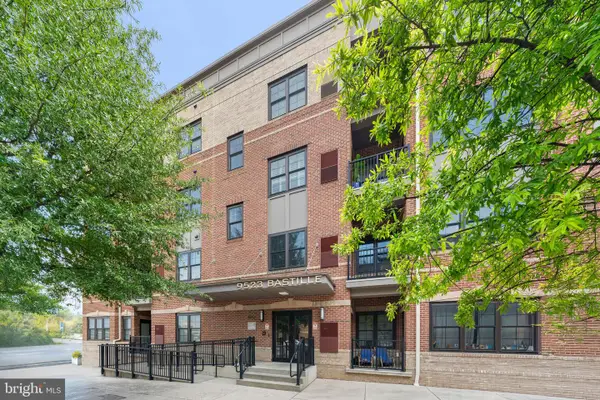 $749,900Coming Soon2 beds 2 baths
$749,900Coming Soon2 beds 2 baths9523 Bastille St #305, FAIRFAX, VA 22031
MLS# VAFX2258556Listed by: CORCORAN MCENEARNEY - Open Sun, 1 to 4pmNew
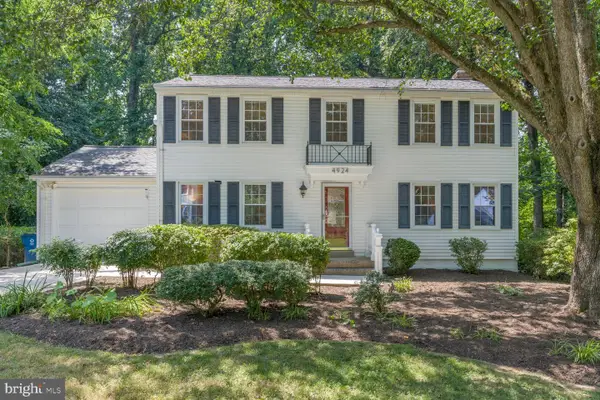 $785,000Active4 beds 4 baths2,409 sq. ft.
$785,000Active4 beds 4 baths2,409 sq. ft.4924 Bexley Ln, FAIRFAX, VA 22032
MLS# VAFX2256018Listed by: SAMSON PROPERTIES - Open Sun, 1 to 3pmNew
 $1,249,950Active5 beds 5 baths4,587 sq. ft.
$1,249,950Active5 beds 5 baths4,587 sq. ft.5386 Abernathy Ct, FAIRFAX, VA 22032
MLS# VAFX2258982Listed by: METRO HOUSE - Coming Soon
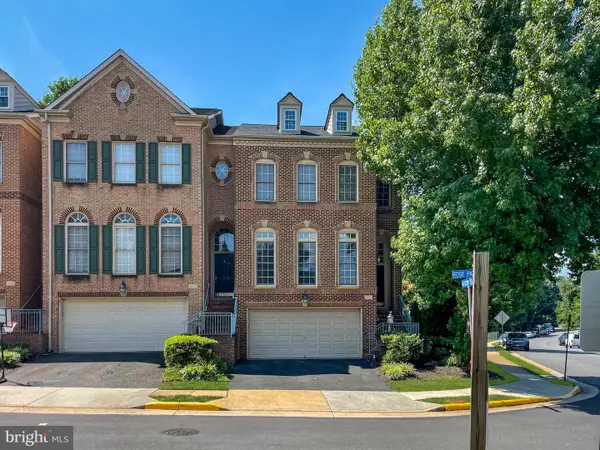 $789,000Coming Soon3 beds 4 baths
$789,000Coming Soon3 beds 4 baths12451 Rose Path Cir, FAIRFAX, VA 22033
MLS# VAFX2258894Listed by: SAMSON PROPERTIES - Coming SoonOpen Sun, 1 to 3pm
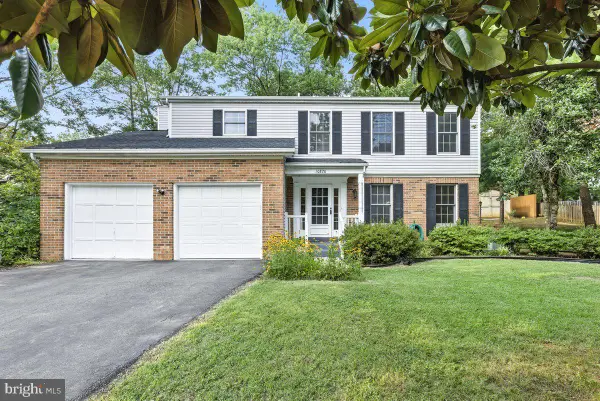 $910,999Coming Soon4 beds 4 baths
$910,999Coming Soon4 beds 4 baths10820 Estate Ct, FAIRFAX, VA 22030
MLS# VAFC2006614Listed by: FAIRFAX REALTY OF TYSONS
