11411 Delsignore Dr, Fairfax, VA 22030
Local realty services provided by:Better Homes and Gardens Real Estate Murphy & Co.
Listed by:kathleen r. grieco
Office:ttr sotheby's international realty
MLS#:VAFX2266378
Source:BRIGHTMLS
Price summary
- Price:$769,900
- Price per sq. ft.:$391.81
- Monthly HOA dues:$4
About this home
Welcome Home to 11411 Delsignore Drive! Tucked on a quiet, non-thru street in Fairfax, this charming single-family home combines warmth, functionality, and everyday comfort. A welcoming front porch and covered entrance set the tone for what’s inside—inviting spaces filled with natural light and thoughtful updates.
Inside, gleaming hardwood floors span the main level, connecting the living room with its cozy fireplace to a formal dining room that perfectly bridges the kitchen and entertaining spaces. The open, eat-in kitchen features plenty of workspace and a breakfast table area that opens directly to a freshly stained deck—ideal for grilling or gathering with friends.
Upstairs, you’ll find three spacious bedrooms and two full baths, including a beautifully renovated primary suite with dual vanity and soaking tub. The lower level expands your living options with a large recreation room, a flexible bonus room (perfect for a home office or guest space), a full bath, and dedicated laundry/storage.
Outside, the fully fenced, flat backyard is perfect for play, pets, or gardening—and includes a large storage shed, expanded driveway and attached one-car garage. Recent improvements include fresh paint, new light fixtures throughout, and a brand-new roof (September 2025) for added peace of mind.
Enjoy the best of Fairfax living—less than 2 miles to both Fairfax Corner and the City of Fairfax. This home is close to all the shopping, retail and conveniences including Wegman’s, Costco, and Lowe’s and is located in the highly sought-after Woodson High School pyramid.
Contact an agent
Home facts
- Year built:1985
- Listing ID #:VAFX2266378
- Added:4 day(s) ago
- Updated:October 28, 2025 at 04:42 AM
Rooms and interior
- Bedrooms:3
- Total bathrooms:4
- Full bathrooms:3
- Half bathrooms:1
- Living area:1,965 sq. ft.
Heating and cooling
- Cooling:Central A/C
- Heating:Electric, Heat Pump(s)
Structure and exterior
- Roof:Composite, Shingle
- Year built:1985
- Building area:1,965 sq. ft.
- Lot area:0.2 Acres
Schools
- High school:WOODSON
- Middle school:FROST
- Elementary school:FAIRFAX VILLA
Utilities
- Water:Public
- Sewer:Public Sewer
Finances and disclosures
- Price:$769,900
- Price per sq. ft.:$391.81
- Tax amount:$8,477 (2025)
New listings near 11411 Delsignore Dr
- New
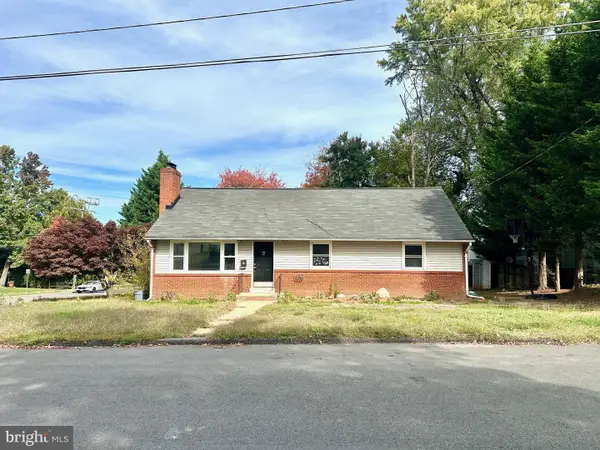 $649,900Active3 beds 2 baths1,425 sq. ft.
$649,900Active3 beds 2 baths1,425 sq. ft.10818 1st St, FAIRFAX, VA 22030
MLS# VAFC2007264Listed by: FAIRFAX REALTY OF TYSONS - Coming Soon
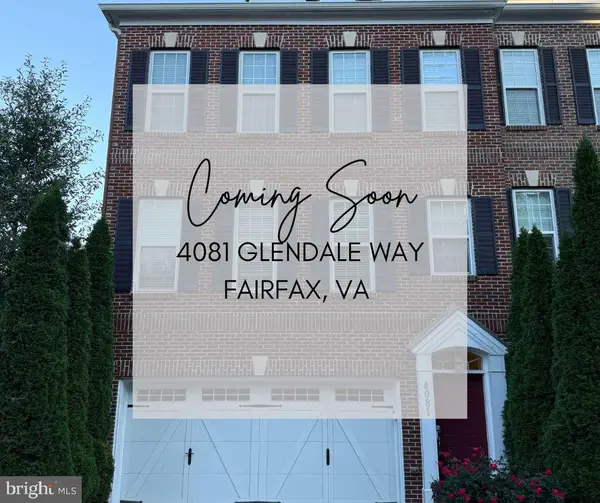 $875,000Coming Soon3 beds 4 baths
$875,000Coming Soon3 beds 4 baths4081 Glendale Way, FAIRFAX, VA 22030
MLS# VAFC2007206Listed by: PEARSON SMITH REALTY, LLC - New
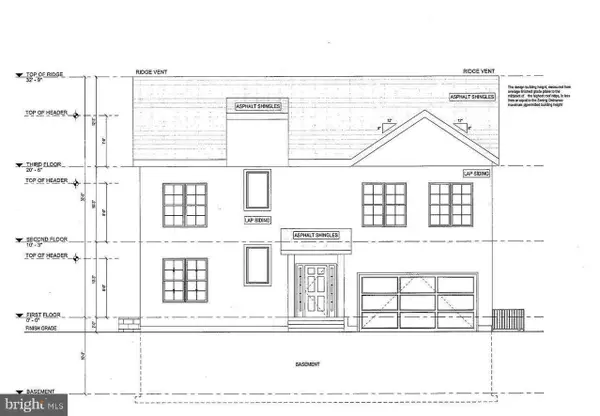 $1,549,000Active4 beds 5 baths3,200 sq. ft.
$1,549,000Active4 beds 5 baths3,200 sq. ft.4222 Lamarre Dr, FAIRFAX, VA 22030
MLS# VAFX2276394Listed by: SAMSON PROPERTIES - Coming Soon
 $1,150,000Coming Soon4 beds 4 baths
$1,150,000Coming Soon4 beds 4 baths3116 White Daisy Pl, FAIRFAX, VA 22031
MLS# VAFX2276404Listed by: CORCORAN MCENEARNEY - Coming Soon
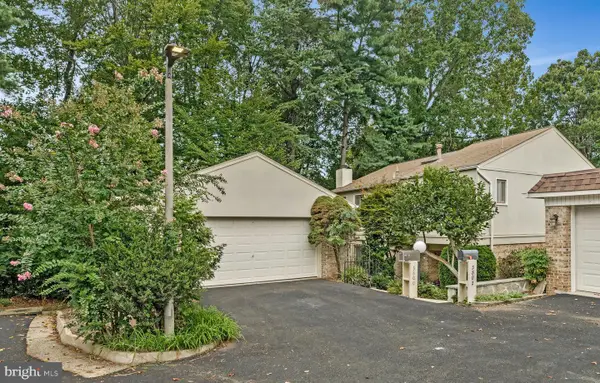 $945,000Coming Soon3 beds 4 baths
$945,000Coming Soon3 beds 4 baths3800 Hemlock Way, FAIRFAX, VA 22030
MLS# VAFC2006880Listed by: LONG & FOSTER REAL ESTATE, INC. - Coming SoonOpen Sat, 1 to 3pm
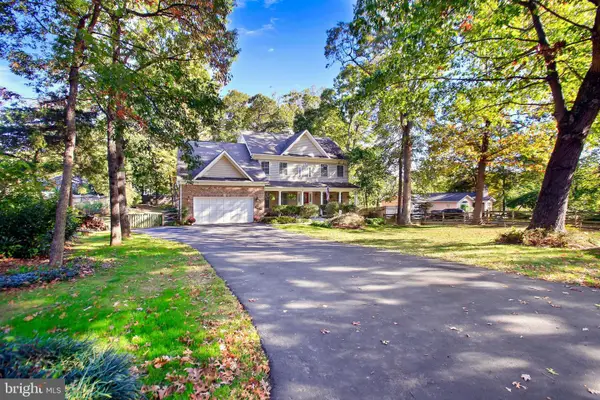 $1,350,000Coming Soon5 beds 5 baths
$1,350,000Coming Soon5 beds 5 baths11620 Leehigh Dr, FAIRFAX, VA 22030
MLS# VAFX2274970Listed by: SAMSON PROPERTIES - New
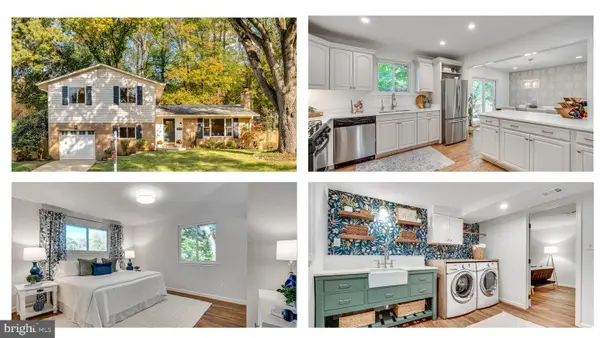 $949,500Active4 beds 3 baths2,609 sq. ft.
$949,500Active4 beds 3 baths2,609 sq. ft.9896 Becket Ct, FAIRFAX, VA 22032
MLS# VAFX2276112Listed by: LONG & FOSTER REAL ESTATE, INC. - Open Sun, 1 to 3pmNew
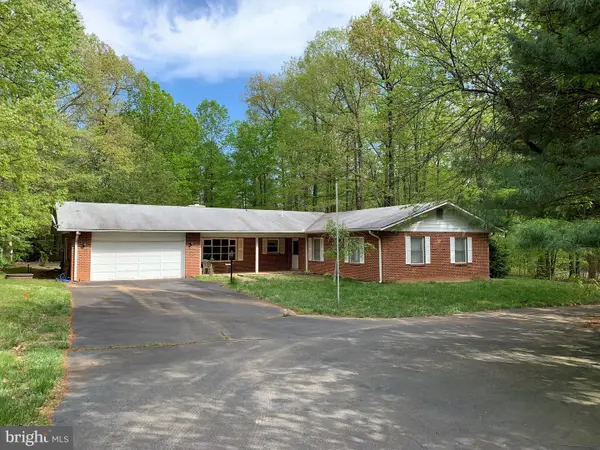 $1,100,000Active4 beds 3 baths1,904 sq. ft.
$1,100,000Active4 beds 3 baths1,904 sq. ft.4515 Shirley Gate Rd, FAIRFAX, VA 22030
MLS# VAFX2276328Listed by: CARTER REAL ESTATE, INC. - New
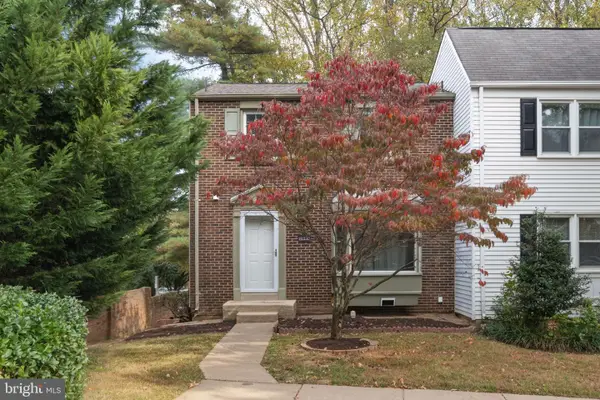 $674,900Active3 beds 4 baths1,728 sq. ft.
$674,900Active3 beds 4 baths1,728 sq. ft.2901 Everleigh Way, FAIRFAX, VA 22031
MLS# VAFX2273772Listed by: EXP REALTY, LLC - New
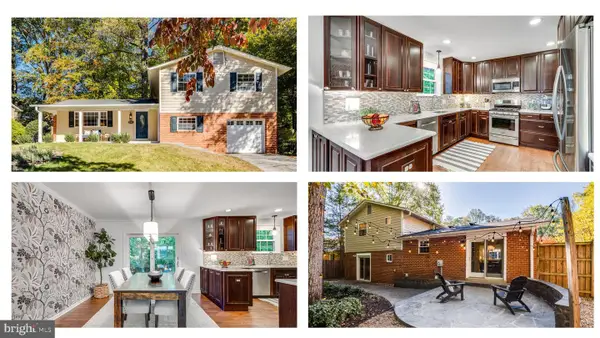 $939,500Active4 beds 3 baths2,609 sq. ft.
$939,500Active4 beds 3 baths2,609 sq. ft.5207 Stonington Dr, FAIRFAX, VA 22032
MLS# VAFX2276162Listed by: LONG & FOSTER REAL ESTATE, INC.
