4732 Forestdale Dr, FAIRFAX, VA 22032
Local realty services provided by:Better Homes and Gardens Real Estate Premier
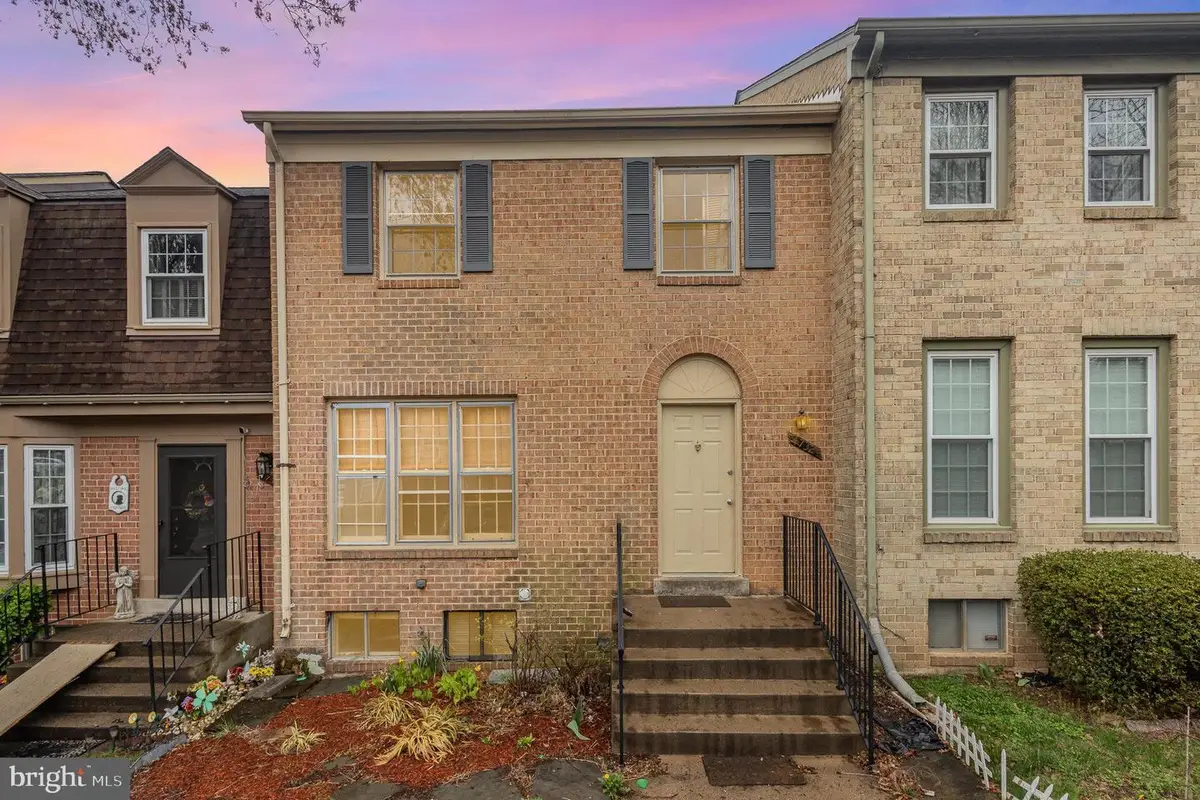
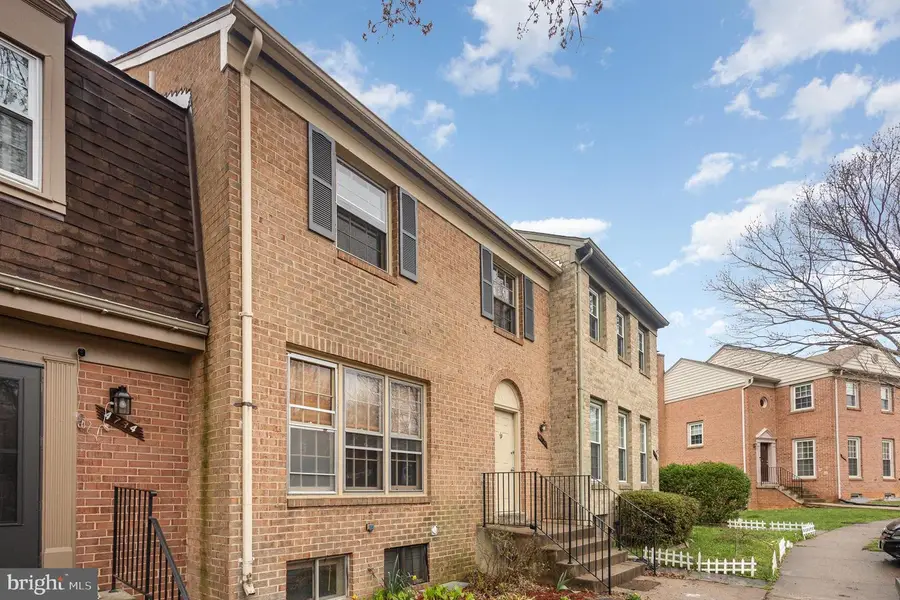
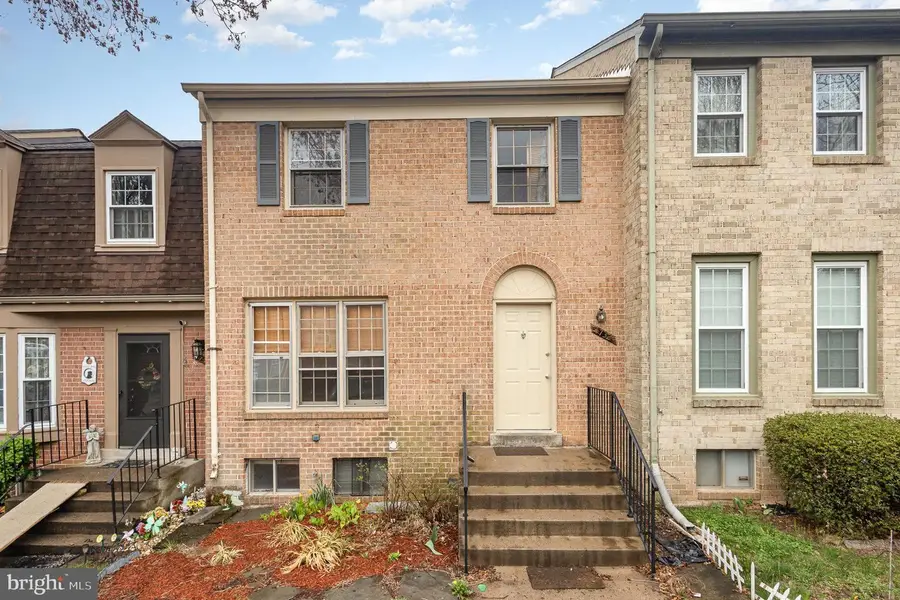
Listed by:dwayne k moyers
Office:serhant
MLS#:VAFX2232312
Source:BRIGHTMLS
Price summary
- Price:$690,000
- Price per sq. ft.:$295.63
- Monthly HOA dues:$147
About this home
This is a 3-level brick townhouse in Kings Park West. This is a very short walk to the campus of George Mason University. It has upgraded flooring on all 3 finished levels. It has 2,334 finished square feet with 3 large bedrooms, 3.5 bathrooms, and rear deck. The kitchen features a new stove, cabinets and stainless steel appliances. There are 2 sets of stacked washer/dryer combinations. One set is on the bedroom level, with the second set in the basement bedroom. The finished basement features a bedroom with new flooring, full bathroom, finished recreation room with a kitchen station, gas fireplace, and utility room with sink, cabinets and a full refrigerator. The walkout exit leads to a fenced back yard. out to a fully-fenced backyard. This is a great opportunity for both homeowners with families or investors.
Contact an agent
Home facts
- Year built:1977
- Listing Id #:VAFX2232312
- Added:117 day(s) ago
- Updated:July 30, 2025 at 03:08 PM
Rooms and interior
- Bedrooms:3
- Total bathrooms:4
- Full bathrooms:3
- Half bathrooms:1
- Living area:2,334 sq. ft.
Heating and cooling
- Cooling:Heat Pump(s)
- Heating:Electric, Heat Pump(s)
Structure and exterior
- Roof:Asphalt
- Year built:1977
- Building area:2,334 sq. ft.
- Lot area:0.04 Acres
Schools
- High school:ROBINSON SECONDARY SCHOOL
- Middle school:ROBINSON SECONDARY SCHOOL
- Elementary school:OLDE CREEK
Utilities
- Water:Public
- Sewer:Public Sewer
Finances and disclosures
- Price:$690,000
- Price per sq. ft.:$295.63
- Tax amount:$6,638 (2025)
New listings near 4732 Forestdale Dr
- Coming SoonOpen Sat, 12 to 2pm
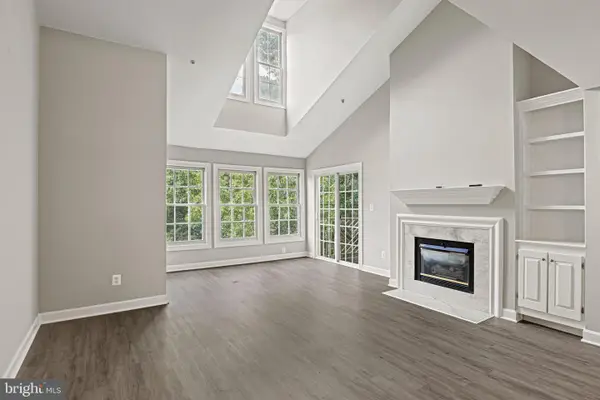 $489,900Coming Soon2 beds 3 baths
$489,900Coming Soon2 beds 3 baths12217 Fairfield House Dr #112a, FAIRFAX, VA 22033
MLS# VAFX2258376Listed by: KELLER WILLIAMS REALTY - Coming Soon
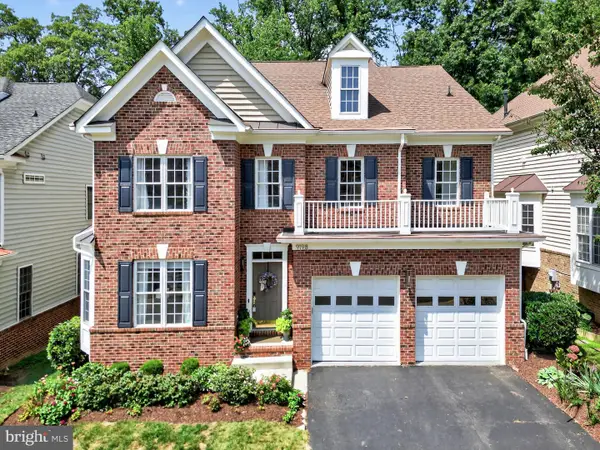 $1,249,980Coming Soon5 beds 5 baths
$1,249,980Coming Soon5 beds 5 baths9198 Topaz St, FAIRFAX, VA 22031
MLS# VAFX2259236Listed by: SAMSON PROPERTIES - Coming Soon
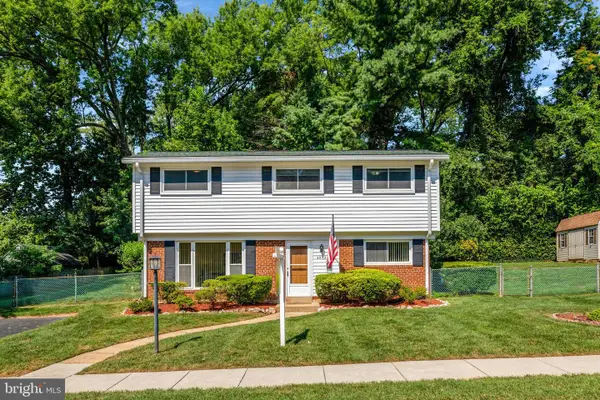 $679,000Coming Soon3 beds 2 baths
$679,000Coming Soon3 beds 2 baths4252 Berritt St, FAIRFAX, VA 22030
MLS# VAFC2006686Listed by: WEICHERT, REALTORS - Coming Soon
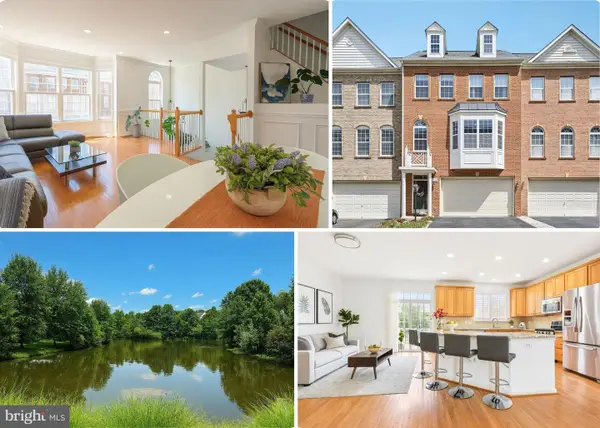 $849,900Coming Soon3 beds 4 baths
$849,900Coming Soon3 beds 4 baths12582 Birkdale Way, FAIRFAX, VA 22030
MLS# VAFX2258978Listed by: CASALS REALTORS - Coming Soon
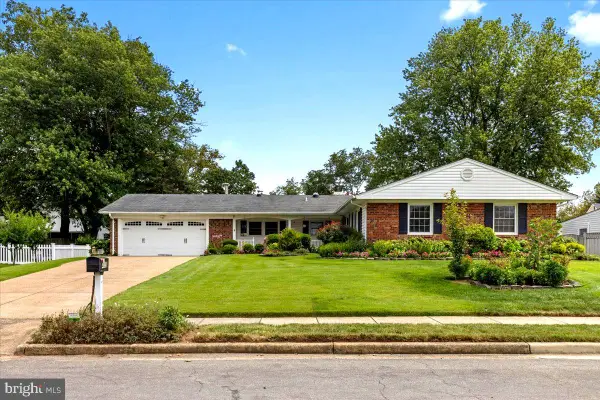 $799,900Coming Soon4 beds 2 baths
$799,900Coming Soon4 beds 2 baths4127 Point Hollow Ln, FAIRFAX, VA 22033
MLS# VAFX2258644Listed by: SAMSON PROPERTIES - New
 $640,000Active3 beds 1 baths1,320 sq. ft.
$640,000Active3 beds 1 baths1,320 sq. ft.10710 Warwick Ave, FAIRFAX, VA 22030
MLS# VAFC2006720Listed by: NBI REALTY LLC - Coming SoonOpen Sat, 2 to 4pm
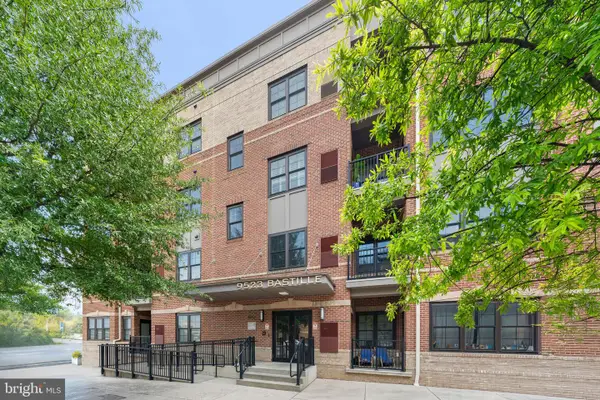 $749,900Coming Soon2 beds 2 baths
$749,900Coming Soon2 beds 2 baths9523 Bastille St #305, FAIRFAX, VA 22031
MLS# VAFX2258556Listed by: CORCORAN MCENEARNEY - Open Sun, 1 to 4pmNew
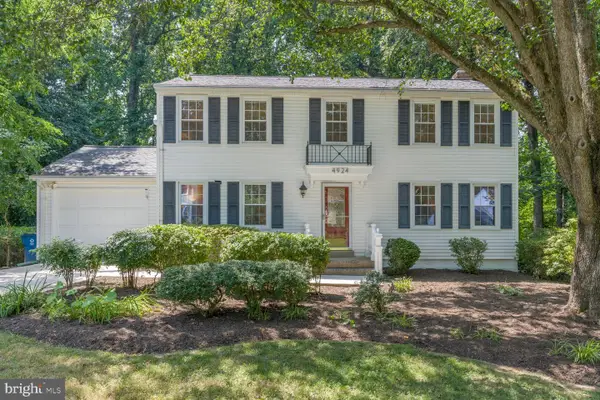 $785,000Active4 beds 4 baths2,409 sq. ft.
$785,000Active4 beds 4 baths2,409 sq. ft.4924 Bexley Ln, FAIRFAX, VA 22032
MLS# VAFX2256018Listed by: SAMSON PROPERTIES - Open Sun, 1 to 3pmNew
 $1,249,950Active5 beds 5 baths4,587 sq. ft.
$1,249,950Active5 beds 5 baths4,587 sq. ft.5386 Abernathy Ct, FAIRFAX, VA 22032
MLS# VAFX2258982Listed by: METRO HOUSE - Coming Soon
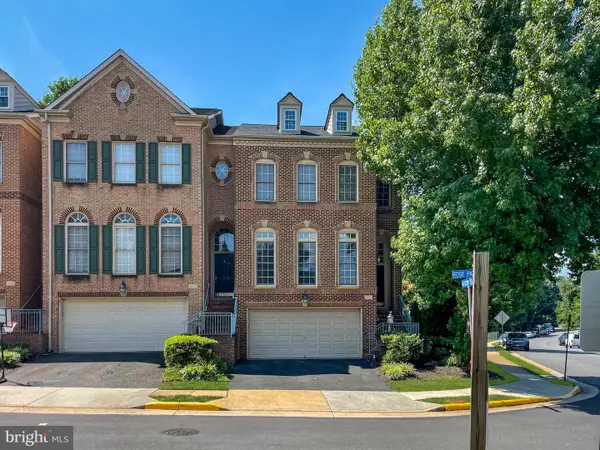 $789,000Coming Soon3 beds 4 baths
$789,000Coming Soon3 beds 4 baths12451 Rose Path Cir, FAIRFAX, VA 22033
MLS# VAFX2258894Listed by: SAMSON PROPERTIES
