4917 Wheatstone Dr, FAIRFAX, VA 22032
Local realty services provided by:Better Homes and Gardens Real Estate Reserve
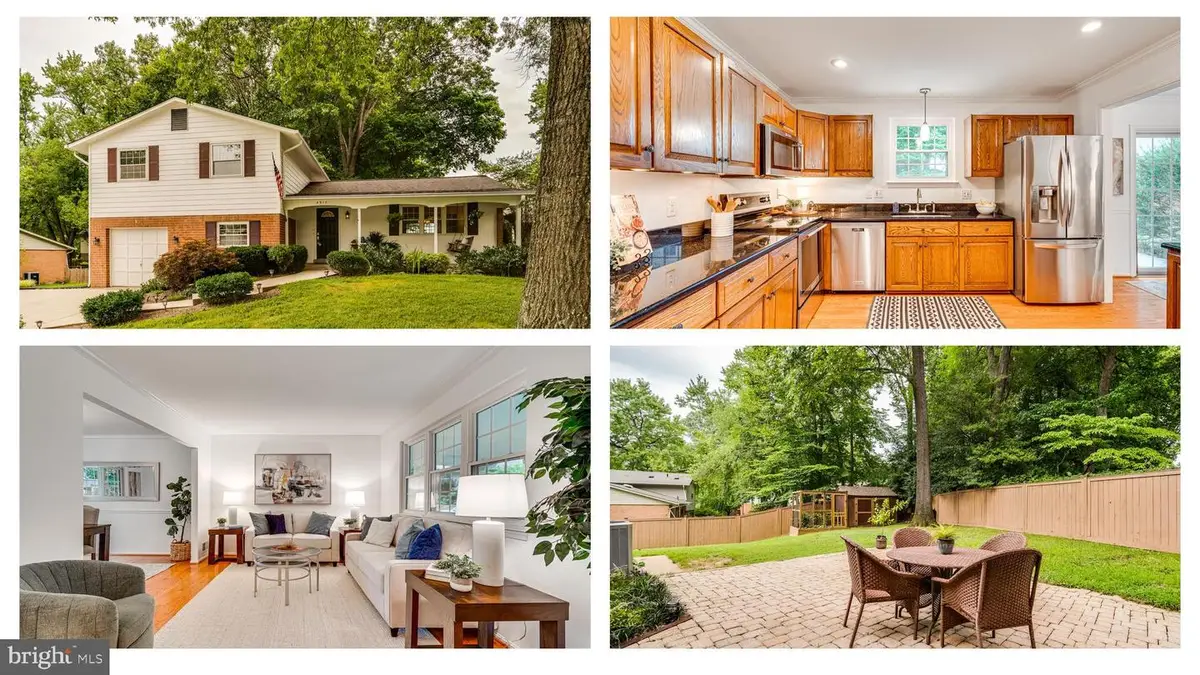
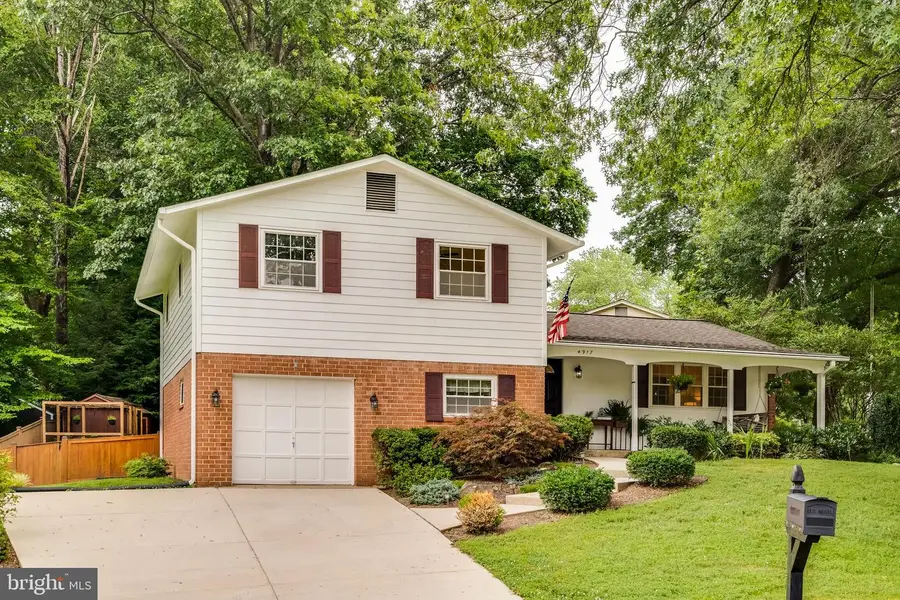
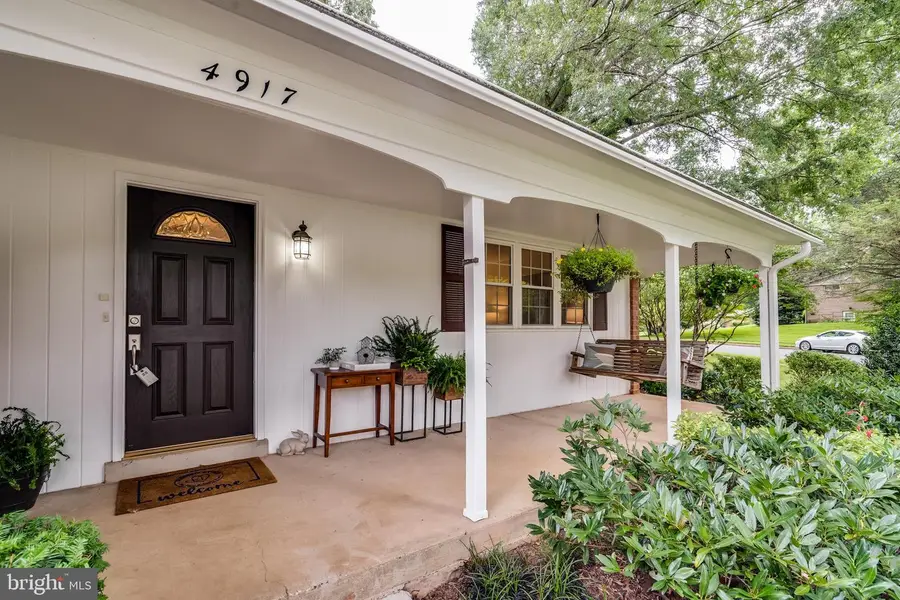
4917 Wheatstone Dr,FAIRFAX, VA 22032
$869,500
- 4 Beds
- 3 Baths
- 2,609 sq. ft.
- Single family
- Pending
Listed by:catherine b deloach
Office:long & foster real estate, inc.
MLS#:VAFX2253238
Source:BRIGHTMLS
Price summary
- Price:$869,500
- Price per sq. ft.:$333.27
About this home
Open house canceled as we are under contract! Welcome to 4917 Wheatstone Drive! This 4-bedroom, 3-bath Regent model 4-level split in Kings Park West checks so many of the right boxes — with great light, flexible living spaces, a private backyard, and one of the neighborhood’s most loved layouts. The curb appeal is instant, thanks to the recently replaced driveway and front walkway, beautifully framed by mature landscaping that feels both graceful and low-maintenance. Step inside and you’ll find hardwood floors on the main level, a large front-facing living room with fantastic light, and a separate dining room that leads into a kitchen full of charm — think classic wood cabinetry, stone counters, and a big, sunny window over the sink. Upstairs are three comfortable bedrooms and two full renovated baths. On the lower level, you’ll find a spacious family room, the fourth bedroom, and another full bath — perfect for guests or your favorite work-from-home setup. And yes, there’s even a full fourth level offering bonus space that’s flexible , bright and fun! The backyard is fully fenced and ringed with tall, established trees, and featuring a large and lovely brick patio. Whether you want to garden, play, or just relax, it’s a wonderful outdoor space to call your own. Big-ticket item? Already done — roof replaced in 2019. And don’t forget — you’re in Kings Park West, one of Fairfax’s most loved neighborhoods. With a scenic lake and 2-mile nature trail, playgrounds, tennis and sport courts, three community pools (no waitlist!), KPW soccer league, and quick access to Metrobus, VRE, and University Mall Theatre (home of the best popcorn around), this is the kind of community people stay in for years. If you're looking for a home with great bones, room to grow, and a layout that just works, 4917 Wheatstone is ready to welcome you.
Contact an agent
Home facts
- Year built:1973
- Listing Id #:VAFX2253238
- Added:13 day(s) ago
- Updated:August 01, 2025 at 07:29 AM
Rooms and interior
- Bedrooms:4
- Total bathrooms:3
- Full bathrooms:3
- Living area:2,609 sq. ft.
Heating and cooling
- Cooling:Central A/C
- Heating:Electric, Forced Air
Structure and exterior
- Year built:1973
- Building area:2,609 sq. ft.
- Lot area:0.27 Acres
Schools
- High school:ROBINSON SECONDARY SCHOOL
- Middle school:ROBINSON SECONDARY SCHOOL
- Elementary school:LAUREL RIDGE
Utilities
- Water:Public
- Sewer:Public Sewer
Finances and disclosures
- Price:$869,500
- Price per sq. ft.:$333.27
- Tax amount:$9,163 (2025)
New listings near 4917 Wheatstone Dr
- Open Sat, 12 to 2pmNew
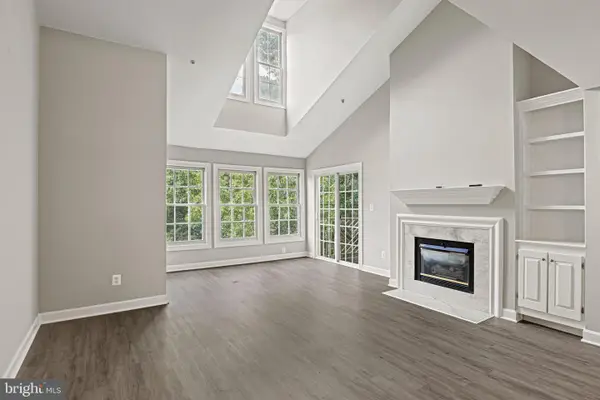 $489,900Active2 beds 3 baths1,580 sq. ft.
$489,900Active2 beds 3 baths1,580 sq. ft.12217 Fairfield House Dr #112a, FAIRFAX, VA 22033
MLS# VAFX2258376Listed by: KELLER WILLIAMS REALTY - Coming Soon
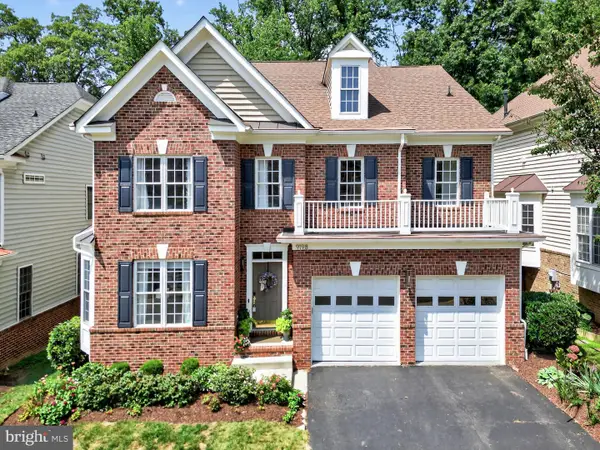 $1,249,980Coming Soon5 beds 5 baths
$1,249,980Coming Soon5 beds 5 baths9198 Topaz St, FAIRFAX, VA 22031
MLS# VAFX2259236Listed by: SAMSON PROPERTIES - Coming Soon
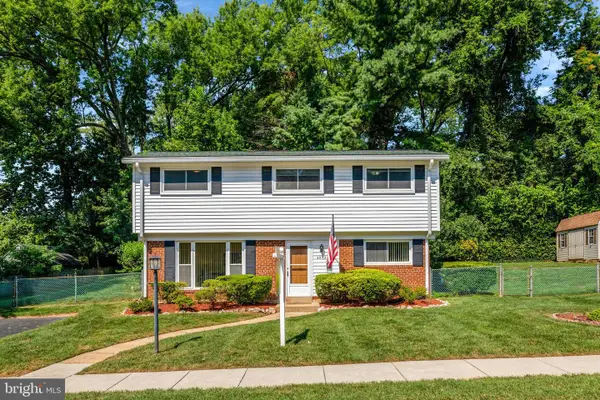 $679,000Coming Soon3 beds 2 baths
$679,000Coming Soon3 beds 2 baths4252 Berritt St, FAIRFAX, VA 22030
MLS# VAFC2006686Listed by: WEICHERT, REALTORS - Coming Soon
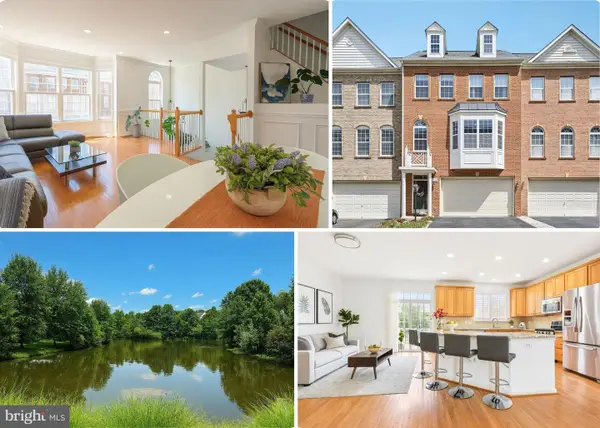 $849,900Coming Soon3 beds 4 baths
$849,900Coming Soon3 beds 4 baths12582 Birkdale Way, FAIRFAX, VA 22030
MLS# VAFX2258978Listed by: CASALS REALTORS - New
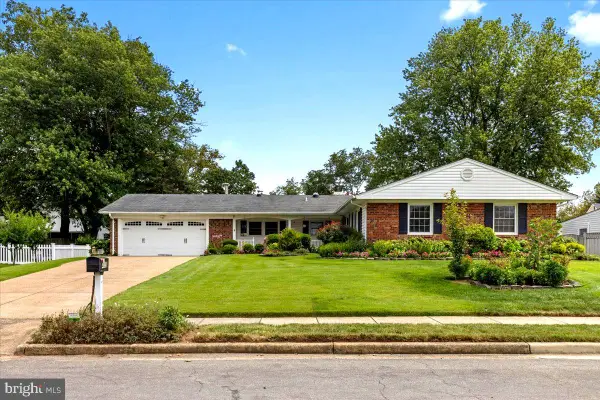 $799,900Active4 beds 2 baths1,950 sq. ft.
$799,900Active4 beds 2 baths1,950 sq. ft.4127 Point Hollow Ln, FAIRFAX, VA 22033
MLS# VAFX2258644Listed by: SAMSON PROPERTIES - New
 $640,000Active3 beds 1 baths1,320 sq. ft.
$640,000Active3 beds 1 baths1,320 sq. ft.10710 Warwick Ave, FAIRFAX, VA 22030
MLS# VAFC2006720Listed by: NBI REALTY LLC - Open Sat, 2 to 4pmNew
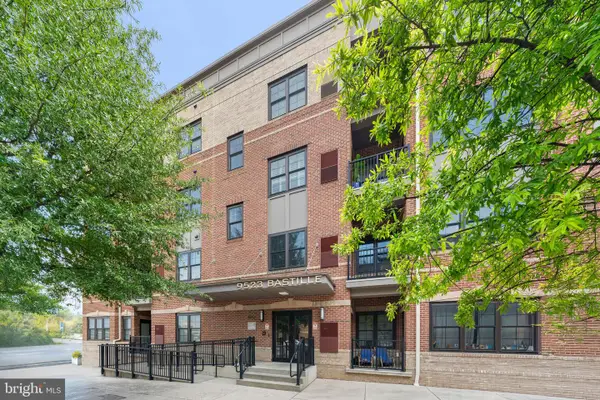 $749,900Active2 beds 2 baths1,685 sq. ft.
$749,900Active2 beds 2 baths1,685 sq. ft.9523 Bastille St #305, FAIRFAX, VA 22031
MLS# VAFX2258556Listed by: CORCORAN MCENEARNEY - Open Sun, 1 to 4pmNew
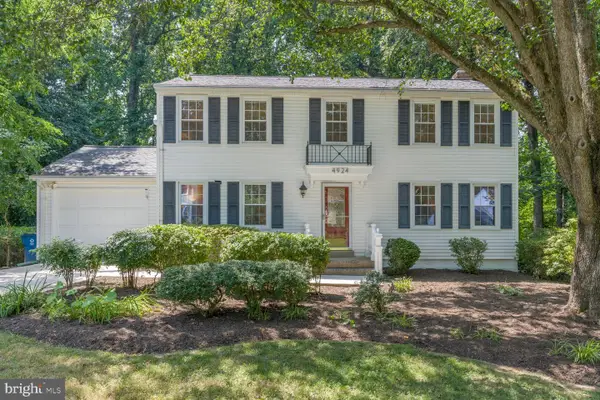 $785,000Active4 beds 4 baths2,409 sq. ft.
$785,000Active4 beds 4 baths2,409 sq. ft.4924 Bexley Ln, FAIRFAX, VA 22032
MLS# VAFX2256018Listed by: SAMSON PROPERTIES - Open Sun, 1 to 3pmNew
 $1,249,950Active5 beds 5 baths4,587 sq. ft.
$1,249,950Active5 beds 5 baths4,587 sq. ft.5386 Abernathy Ct, FAIRFAX, VA 22032
MLS# VAFX2258982Listed by: METRO HOUSE - Coming Soon
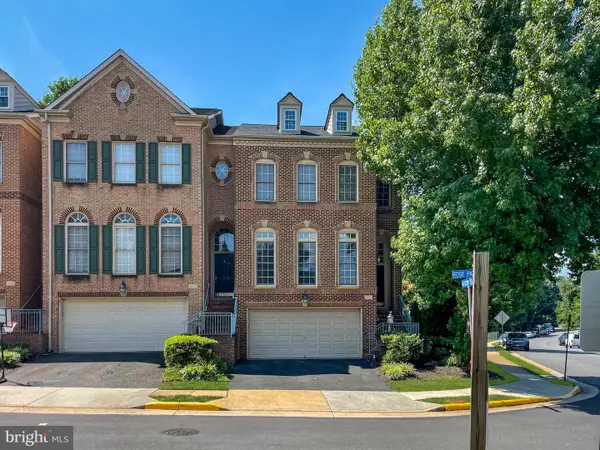 $789,000Coming Soon3 beds 4 baths
$789,000Coming Soon3 beds 4 baths12451 Rose Path Cir, FAIRFAX, VA 22033
MLS# VAFX2258894Listed by: SAMSON PROPERTIES
