5395 Gainsborough Dr, FAIRFAX, VA 22032
Local realty services provided by:Better Homes and Gardens Real Estate Premier
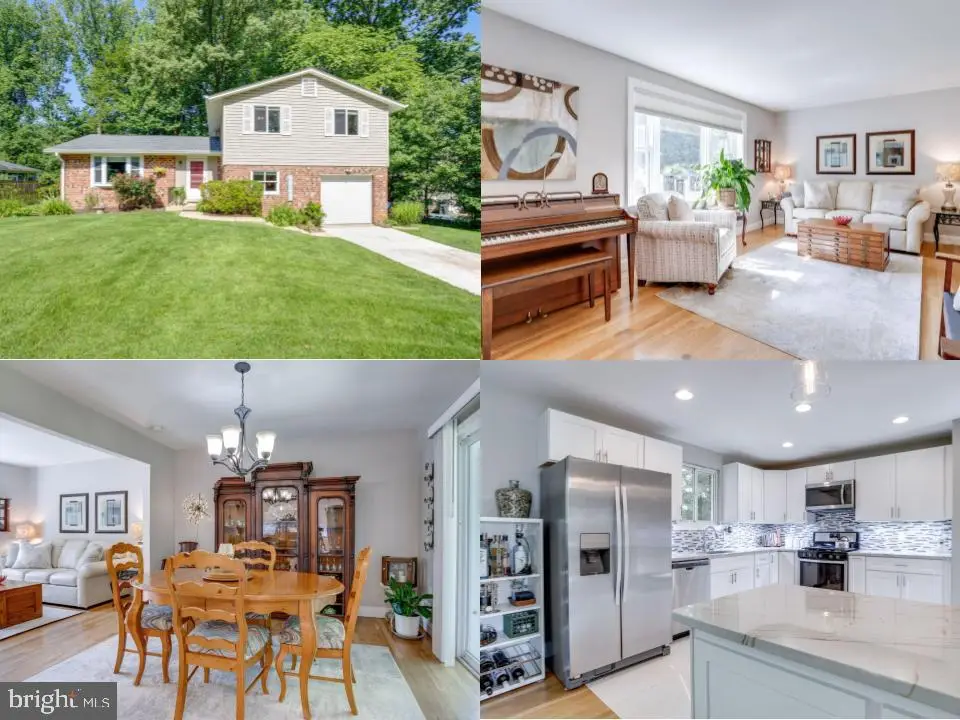
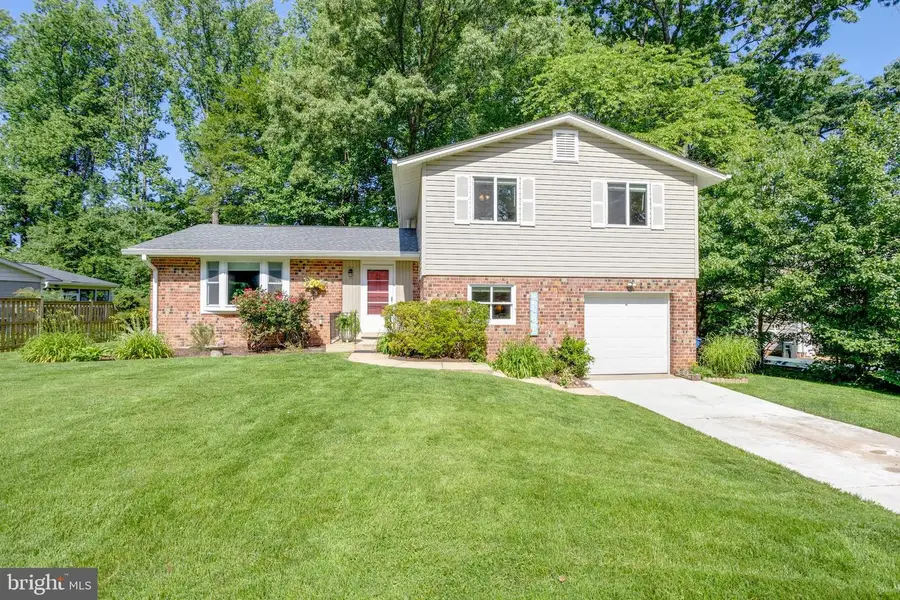

5395 Gainsborough Dr,FAIRFAX, VA 22032
$879,000
- 4 Beds
- 3 Baths
- 2,707 sq. ft.
- Single family
- Pending
Listed by:kathlene k holzhauer
Office:exp realty llc.
MLS#:VAFX2241242
Source:BRIGHTMLS
Price summary
- Price:$879,000
- Price per sq. ft.:$324.71
About this home
Discover this exceptional residence, one of the largest models in our community, boasting four fully finished levels. You'll be immediately impressed by the beautifully renovated kitchen, featuring classic white cabinets, stylish countertops, stainless steel appliances including gas cooking, and modern recessed lighting. All three bathrooms have been tastefully renovated, with highlights including a luxurious master shower and a relaxing soaking tub. Enjoy the elegance of hardwood floors and the comfort of 2025 carpeting (lower bedroom) in the home. Convenient sliding glass doors from both the main and lower levels lead to inviting backyard patios, perfect for outdoor living. This home's location is truly unbeatable, just a short walk to Royal Lake, the Lakeview Pool, tot lots, walking paths, ball parks, and a wealth of other community amenities.This remarkable property offers both space and style in a prime location. Don't miss the opportunity to make it yours. Commuting options include a direct bus to the pentagon, Burke VRE with 4 levels of free parking, and metro stations. Some noteworthy improvement includes; HVAC, Hot Water Heater, Electrical Panel, Windows, and Siding
Contact an agent
Home facts
- Year built:1971
- Listing Id #:VAFX2241242
- Added:63 day(s) ago
- Updated:August 02, 2025 at 03:31 AM
Rooms and interior
- Bedrooms:4
- Total bathrooms:3
- Full bathrooms:3
- Living area:2,707 sq. ft.
Heating and cooling
- Cooling:Central A/C
- Heating:Forced Air, Natural Gas
Structure and exterior
- Year built:1971
- Building area:2,707 sq. ft.
- Lot area:0.28 Acres
Schools
- High school:ROBINSON SECONDARY SCHOOL
- Middle school:ROBINSON SECONDARY SCHOOL
- Elementary school:LAUREL RIDGE
Utilities
- Water:Public
- Sewer:Public Sewer
Finances and disclosures
- Price:$879,000
- Price per sq. ft.:$324.71
- Tax amount:$9,769 (2025)
New listings near 5395 Gainsborough Dr
- Coming Soon
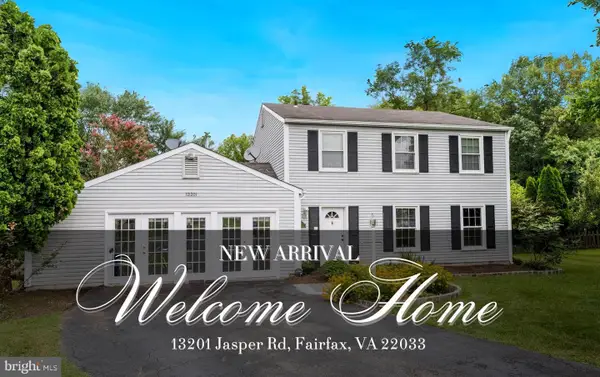 $820,000Coming Soon4 beds 3 baths
$820,000Coming Soon4 beds 3 baths13201 Jasper Rd, FAIRFAX, VA 22033
MLS# VAFX2256234Listed by: CASALS REALTORS - Coming Soon
 $450,000Coming Soon3 beds 2 baths
$450,000Coming Soon3 beds 2 baths12100 Greenway Ct #301, FAIRFAX, VA 22033
MLS# VAFX2258432Listed by: PEARSON SMITH REALTY, LLC - Coming Soon
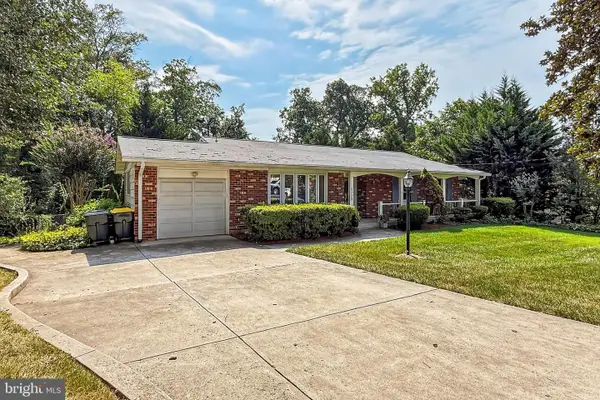 $799,000Coming Soon4 beds 3 baths
$799,000Coming Soon4 beds 3 baths4309 Selkirk Dr, FAIRFAX, VA 22032
MLS# VAFX2259046Listed by: LONG & FOSTER REAL ESTATE, INC. - Coming SoonOpen Sat, 1 to 3pm
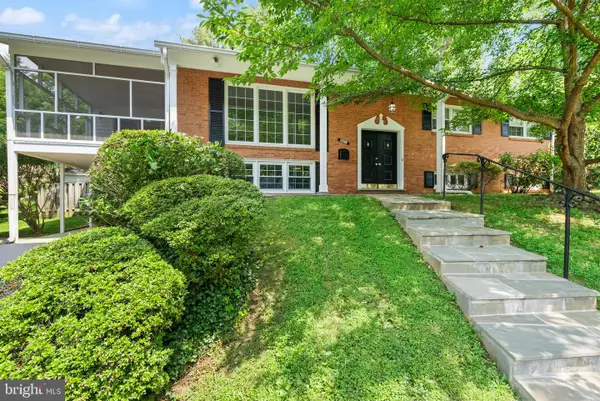 $935,000Coming Soon3 beds 3 baths
$935,000Coming Soon3 beds 3 baths3311 Midland Rd, FAIRFAX, VA 22031
MLS# VAFX2258736Listed by: COMPASS - Open Sat, 1 to 3pmNew
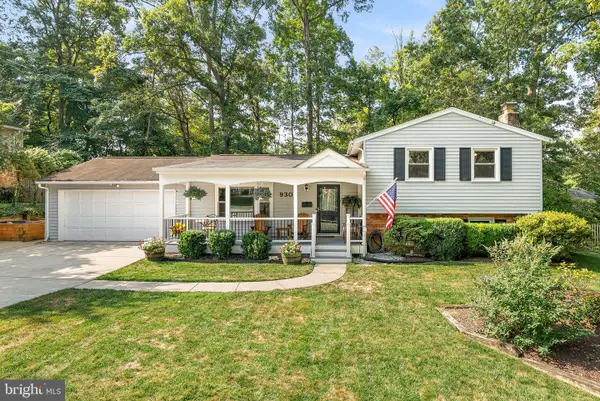 $949,900Active4 beds 3 baths2,440 sq. ft.
$949,900Active4 beds 3 baths2,440 sq. ft.9305 Ashmeade Dr, FAIRFAX, VA 22032
MLS# VAFX2259018Listed by: REAL BROKER, LLC - New
 $254,900Active1 beds 1 baths904 sq. ft.
$254,900Active1 beds 1 baths904 sq. ft.9718 Kingsbridge #1, FAIRFAX, VA 22031
MLS# VAFX2259062Listed by: CAPSTAR PROPERTIES - New
 $385,000Active2 beds 2 baths1,038 sq. ft.
$385,000Active2 beds 2 baths1,038 sq. ft.13081 Autumn Woods Way #203, FAIRFAX, VA 22033
MLS# VAFX2259118Listed by: BERKSHIRE HATHAWAY HOMESERVICES PENFED REALTY - Coming Soon
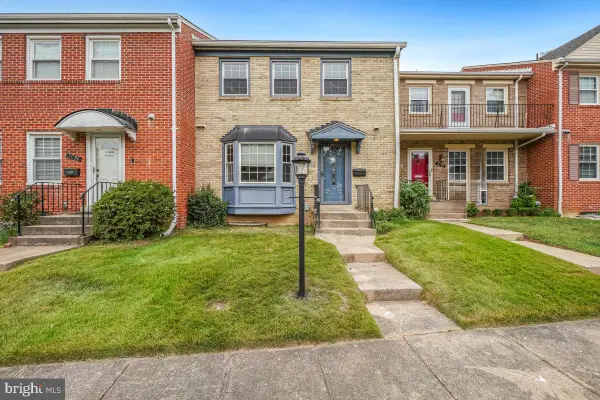 $665,000Coming Soon4 beds 4 baths
$665,000Coming Soon4 beds 4 baths3093 Covington St, FAIRFAX, VA 22031
MLS# VAFX2257990Listed by: PEARSON SMITH REALTY, LLC - Open Sat, 12 to 2pmNew
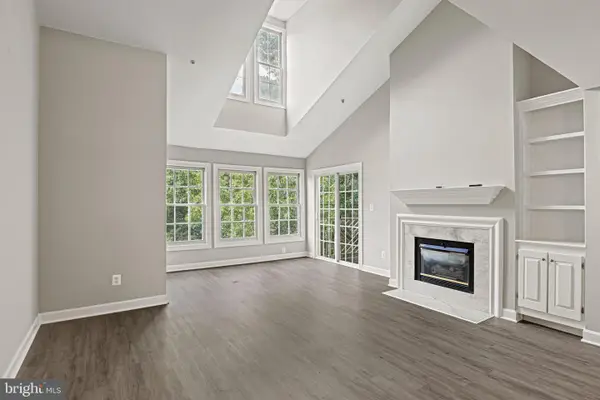 $489,900Active2 beds 3 baths1,580 sq. ft.
$489,900Active2 beds 3 baths1,580 sq. ft.12217 Fairfield House Dr #112a, FAIRFAX, VA 22033
MLS# VAFX2258376Listed by: KELLER WILLIAMS REALTY - Coming Soon
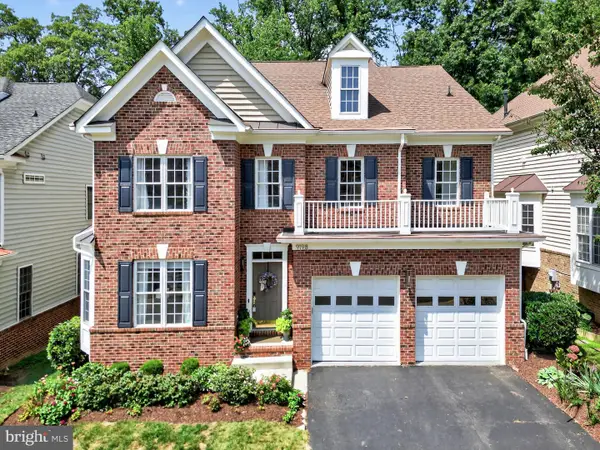 $1,249,980Coming Soon5 beds 5 baths
$1,249,980Coming Soon5 beds 5 baths9198 Topaz St, FAIRFAX, VA 22031
MLS# VAFX2259236Listed by: SAMSON PROPERTIES
