1010 N Tuckahoe St, Falls Church, VA 22046
Local realty services provided by:Better Homes and Gardens Real Estate Maturo
1010 N Tuckahoe St,Falls Church, VA 22046
$3,000,000
- 6 Beds
- 7 Baths
- 6,840 sq. ft.
- Single family
- Pending
Listed by:christopher madison
Office:samson properties
MLS#:VAFA2002932
Source:BRIGHTMLS
Price summary
- Price:$3,000,000
- Price per sq. ft.:$438.6
About this home
New construction - Estimated Completion Late Summer 2025, Elevation Homes presents a custom built Lee Design Studio Modern Colonial design, with interior design and selections by Ariella Designs. Ideal Falls Church City location in Broadmont neighborhood on a flat 0.32 acre lot. Nearly 7,000 sq. ft., showcasing 6 bedrooms, 6.5 bathrooms, with energy efficiencies planned throughout. Main level guest bedroom with an en-suite bath. Beautiful family room with built-in cabinetry and shelving, and a double-sided fireplace. The kitchen is a showstopper, equipped with Wolf appliances, a center island, quartz countertops, two dishwashers, a breakfast nook, a walk-in pantry, and a butler’s pantry with a sink and beverage fridge. Additional main-level highlights include a formal dining room, a private den/home office with custom molding and built-ins, a mudroom with drop zones and bench seating, and access to the screened rear porch with Trex decking. Upstairs you’ll find the primary bedroom suite, complete with two walk-in closets and an en-suite bath featuring dual vanities, a soaking tub, and a custom walk-in shower. The upper level also offers three additional bedrooms, a TV/computer loft area, and laundry room with built-in storage and utility sink. The finished basement is the perfect extension of your living space, complete with luxury vinyl plank flooring, a large recreation room, a walk-behind wet bar, an exercise room, a finished storage area, and the sixth bedroom with an en-suite bath and walk-in closet. Outdoor space is professionally landscaped and features a large front porch, and screened rear porch. The finished two-car garage includes a pre-wired electric vehicle charging outlet, and driveway provides additional parking. Floor plan can be found in the document section. Your next chapter begins here—call us today!
Contact an agent
Home facts
- Year built:2025
- Listing ID #:VAFA2002932
- Added:158 day(s) ago
- Updated:September 29, 2025 at 07:35 AM
Rooms and interior
- Bedrooms:6
- Total bathrooms:7
- Full bathrooms:6
- Half bathrooms:1
- Living area:6,840 sq. ft.
Heating and cooling
- Heating:Central, Natural Gas
Structure and exterior
- Year built:2025
- Building area:6,840 sq. ft.
- Lot area:0.32 Acres
Utilities
- Water:Public
- Sewer:Public Sewer
Finances and disclosures
- Price:$3,000,000
- Price per sq. ft.:$438.6
- Tax amount:$12,329 (2022)
New listings near 1010 N Tuckahoe St
- Coming Soon
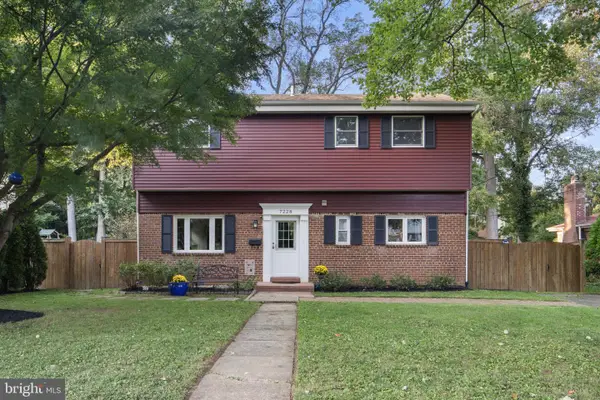 $899,000Coming Soon4 beds 2 baths
$899,000Coming Soon4 beds 2 baths7228 Arthur Dr, FALLS CHURCH, VA 22046
MLS# VAFX2269296Listed by: KW METRO CENTER - Coming Soon
 $1,999,999Coming Soon6 beds 6 baths
$1,999,999Coming Soon6 beds 6 baths7310 Hughes Ct, FALLS CHURCH, VA 22046
MLS# VAFX2269924Listed by: NATIONAL REALTY, LLC - Coming Soon
 $2,275,000Coming Soon6 beds 7 baths
$2,275,000Coming Soon6 beds 7 baths7228 Allan Ave, FALLS CHURCH, VA 22046
MLS# VAFX2269630Listed by: EXP REALTY, LLC - New
 $1,799,900Active3 beds 4 baths2,377 sq. ft.
$1,799,900Active3 beds 4 baths2,377 sq. ft.677 Park Ave, FALLS CHURCH, VA 22046
MLS# VAFA2003310Listed by: URBAN PACE POLARIS, INC. - New
 $1,400,000Active5 beds 4 baths3,994 sq. ft.
$1,400,000Active5 beds 4 baths3,994 sq. ft.997 N Sycamore St N, FALLS CHURCH, VA 22046
MLS# VAFA2003308Listed by: REAL BROKER, LLC - New
 $959,950Active4 beds 3 baths2,145 sq. ft.
$959,950Active4 beds 3 baths2,145 sq. ft.107 W Cameron Rd, FALLS CHURCH, VA 22046
MLS# VAFA2003300Listed by: CORCORAN MCENEARNEY - New
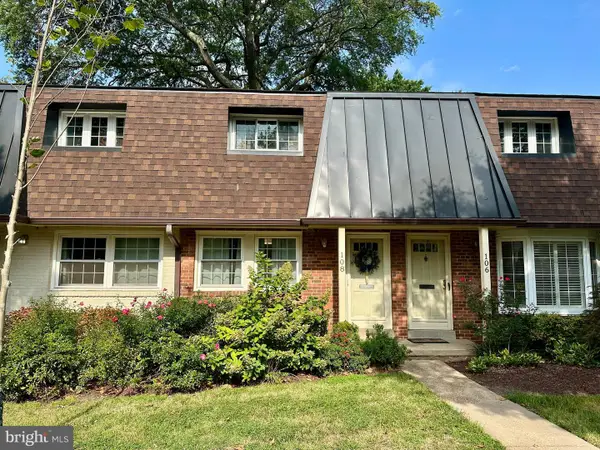 $535,000Active2 beds 2 baths784 sq. ft.
$535,000Active2 beds 2 baths784 sq. ft.108 W Annandale Rd, FALLS CHURCH, VA 22046
MLS# VAFA2003298Listed by: RE/MAX DISTINCTIVE REAL ESTATE, INC. - New
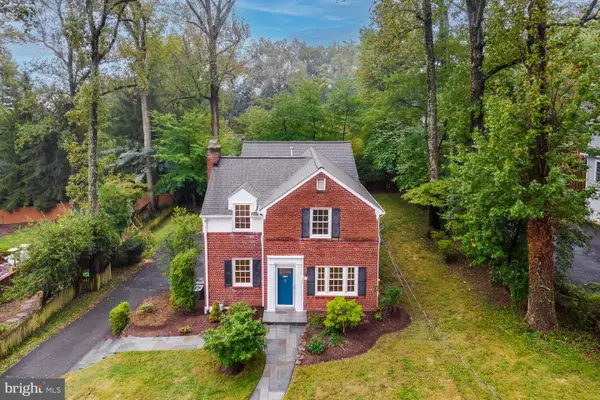 $1,350,000Active4 beds 4 baths2,610 sq. ft.
$1,350,000Active4 beds 4 baths2,610 sq. ft.1307 Tracy Pl, FALLS CHURCH, VA 22046
MLS# VAFA2003288Listed by: WASHINGTON FINE PROPERTIES, LLC - Coming Soon
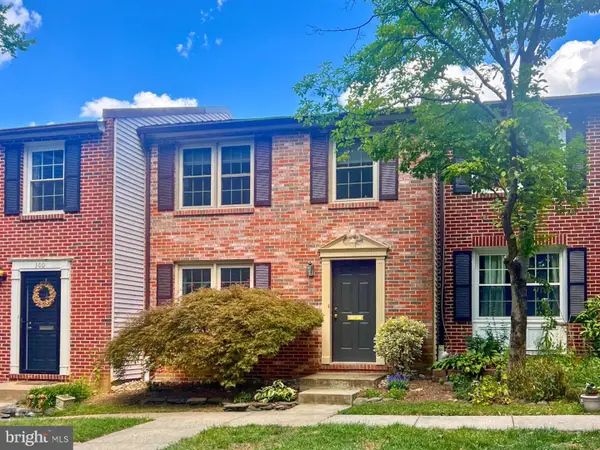 $865,000Coming Soon2 beds 3 baths
$865,000Coming Soon2 beds 3 baths298 Gundry Dr, FALLS CHURCH, VA 22046
MLS# VAFA2003272Listed by: KW METRO CENTER - New
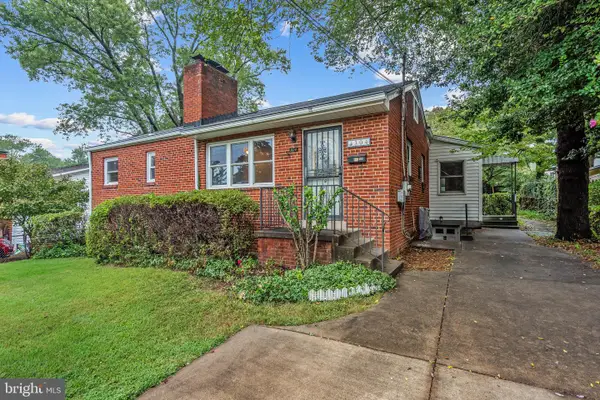 $1,200,000Active4 beds 2 baths2,779 sq. ft.
$1,200,000Active4 beds 2 baths2,779 sq. ft.304 Rollins St, FALLS CHURCH, VA 22046
MLS# VAFA2003290Listed by: WASINGER & CO PROPERTIES, LLC.
