1104 N Tuckahoe St, Falls Church, VA 22046
Local realty services provided by:Better Homes and Gardens Real Estate Valley Partners
1104 N Tuckahoe St,Falls Church, VA 22046
$2,675,000
- 6 Beds
- 6 Baths
- 5,460 sq. ft.
- Single family
- Active
Listed by:meghan hunt zimmermann
Office:washington fine properties
MLS#:VAFA2003150
Source:BRIGHTMLS
Price summary
- Price:$2,675,000
- Price per sq. ft.:$489.93
About this home
Another stunning New Construction home in the City of Falls Church from award winner builder, Zimmermann Homes, is about to be under construction with an est. completion date of March '26.
This Transitional design incorporates clean lines and luxury finishes to create an open and inviting home. There is still time to customize finishes and make it your own!
This home combines timeless elegance with modern design, offering an unparalleled living experience. With 6 bedrooms and 6 baths, this home provides ample space across three full levels, plus a loft, perfectly suited for both family living and entertaining.
The thoughtfully designed floor plan features a gourmet kitchen and wide plank European white oak floors, seamlessly flowing into open-concept living and dining spaces filled with natural light. The home’s interior extends effortlessly outdoors with a level and private backyard, ideal for gatherings or quiet relaxation. With just a quick 10 minute walk to the East Falls Church metro, commuting and exploring will be at your fingertips.
Built with sustainability in mind, the home includes energy-efficient features that ensure comfort and savings year-round. The 2-car garage provides convenience and storage.
Situated in a desirable location with access to top-rated City of Falls Church schools, parks, and amenities, this exceptional home is the perfect blend of luxury, comfort, and modern innovation. This stunning home is a true masterpiece.
Contact an agent
Home facts
- Year built:2026
- Listing ID #:VAFA2003150
- Added:67 day(s) ago
- Updated:September 29, 2025 at 01:51 PM
Rooms and interior
- Bedrooms:6
- Total bathrooms:6
- Full bathrooms:6
- Living area:5,460 sq. ft.
Heating and cooling
- Cooling:Central A/C
- Heating:Forced Air, Natural Gas
Structure and exterior
- Year built:2026
- Building area:5,460 sq. ft.
- Lot area:0.17 Acres
Schools
- High school:MERIDIAN
- Middle school:MARY ELLEN HENDERSON
- Elementary school:OAK STREET
Utilities
- Water:Public
- Sewer:Public Sewer
Finances and disclosures
- Price:$2,675,000
- Price per sq. ft.:$489.93
- Tax amount:$10,419 (2025)
New listings near 1104 N Tuckahoe St
- Coming Soon
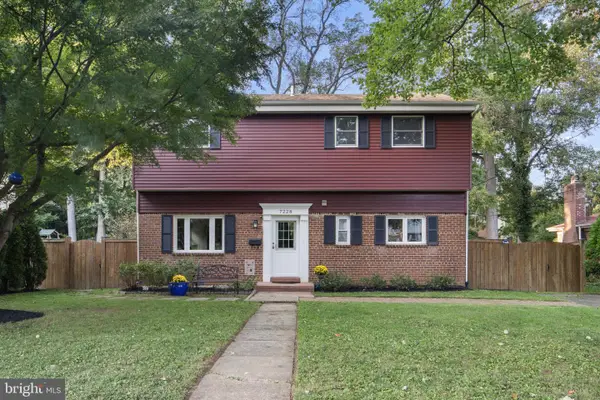 $899,000Coming Soon4 beds 2 baths
$899,000Coming Soon4 beds 2 baths7228 Arthur Dr, FALLS CHURCH, VA 22046
MLS# VAFX2269296Listed by: KW METRO CENTER - Coming Soon
 $1,999,999Coming Soon6 beds 6 baths
$1,999,999Coming Soon6 beds 6 baths7310 Hughes Ct, FALLS CHURCH, VA 22046
MLS# VAFX2269924Listed by: NATIONAL REALTY, LLC - Coming Soon
 $2,275,000Coming Soon6 beds 7 baths
$2,275,000Coming Soon6 beds 7 baths7228 Allan Ave, FALLS CHURCH, VA 22046
MLS# VAFX2269630Listed by: EXP REALTY, LLC - New
 $1,799,900Active3 beds 4 baths2,377 sq. ft.
$1,799,900Active3 beds 4 baths2,377 sq. ft.677 Park Ave, FALLS CHURCH, VA 22046
MLS# VAFA2003310Listed by: URBAN PACE POLARIS, INC. - New
 $1,400,000Active5 beds 4 baths3,994 sq. ft.
$1,400,000Active5 beds 4 baths3,994 sq. ft.997 N Sycamore St N, FALLS CHURCH, VA 22046
MLS# VAFA2003308Listed by: REAL BROKER, LLC - New
 $959,950Active4 beds 3 baths2,145 sq. ft.
$959,950Active4 beds 3 baths2,145 sq. ft.107 W Cameron Rd, FALLS CHURCH, VA 22046
MLS# VAFA2003300Listed by: CORCORAN MCENEARNEY - New
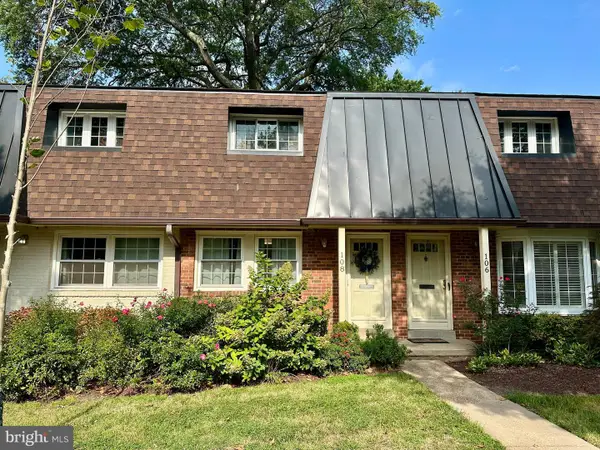 $535,000Active2 beds 2 baths784 sq. ft.
$535,000Active2 beds 2 baths784 sq. ft.108 W Annandale Rd, FALLS CHURCH, VA 22046
MLS# VAFA2003298Listed by: RE/MAX DISTINCTIVE REAL ESTATE, INC. - New
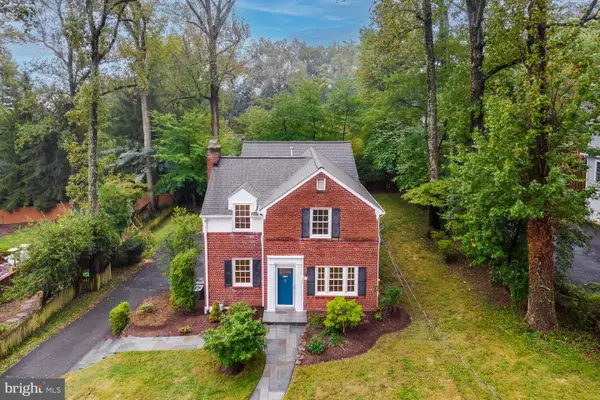 $1,350,000Active4 beds 4 baths2,610 sq. ft.
$1,350,000Active4 beds 4 baths2,610 sq. ft.1307 Tracy Pl, FALLS CHURCH, VA 22046
MLS# VAFA2003288Listed by: WASHINGTON FINE PROPERTIES, LLC - Coming Soon
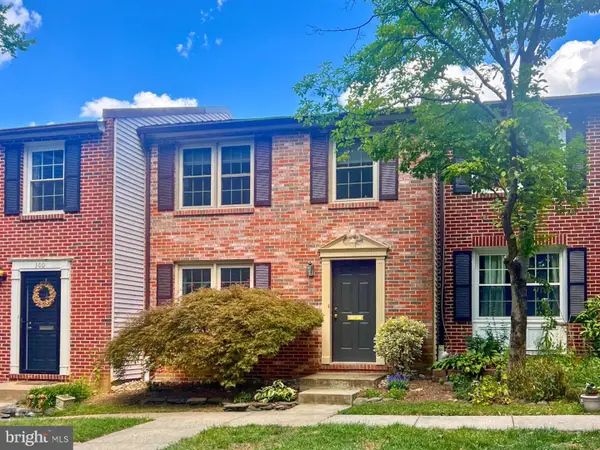 $865,000Coming Soon2 beds 3 baths
$865,000Coming Soon2 beds 3 baths298 Gundry Dr, FALLS CHURCH, VA 22046
MLS# VAFA2003272Listed by: KW METRO CENTER - New
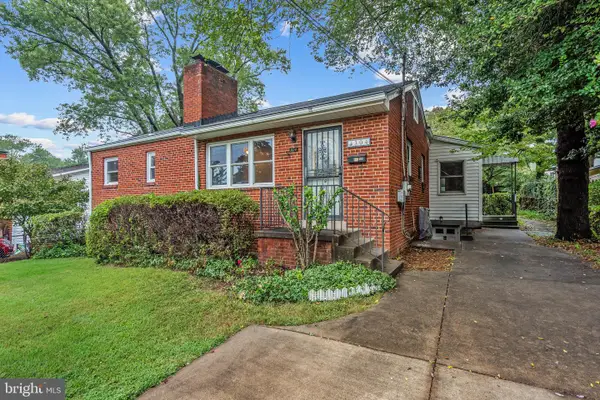 $1,200,000Active4 beds 2 baths2,779 sq. ft.
$1,200,000Active4 beds 2 baths2,779 sq. ft.304 Rollins St, FALLS CHURCH, VA 22046
MLS# VAFA2003290Listed by: WASINGER & CO PROPERTIES, LLC.
