2610 West St, Falls Church, VA 22046
Local realty services provided by:Better Homes and Gardens Real Estate Murphy & Co.
2610 West St,Falls Church, VA 22046
$1,345,000
- 5 Beds
- 3 Baths
- 2,900 sq. ft.
- Single family
- Pending
Listed by:mary ann bendinelli
Office:weichert, realtors
MLS#:VAFX2244468
Source:BRIGHTMLS
Price summary
- Price:$1,345,000
- Price per sq. ft.:$463.79
About this home
UNDER CONSTRUCTION and within 3 weeks of completion! ACT NOW WHILE YOU HAVE THE CHANCE to own this beautifully designed 4-5 Bedroom home in the desirable 22046 zip! This exceptional new home makes amazing use of space, offering a true 5-bedroom layout, including a main level bedroom adjacent to a full bath with a walk-in shower! Bedroom 5 is flexible and could easily serve as a study or home office. A spacious family room is thoughtfully positioned behind the garage, offering privacy and versatility. The heart of the home features an open-concept kitchen with stainless steel appliances and waterfall quartz, dining and living area, complete with an enormous walk-in pantry -- perfect for entertaining or everyday living! Upstairs, you'll find the lovely primary suite along with three additional, generously sized bedrooms. The luxurious primary bath includes a free-standing soaking tub, and two large walk-in closets. High-end finishes and first-class details are found throughout! An oversized one-car garage, a charming covered front porch, and a side yard patio complete this stunning home! Minutes to historic Falls Church City, W Broad St/Route 7, the W&OD Trail, vibrant shops, restaurants, and public transportation... the list goes on!
Contact an agent
Home facts
- Year built:2025
- Listing ID #:VAFX2244468
- Added:118 day(s) ago
- Updated:September 29, 2025 at 07:35 AM
Rooms and interior
- Bedrooms:5
- Total bathrooms:3
- Full bathrooms:3
- Living area:2,900 sq. ft.
Heating and cooling
- Cooling:Central A/C
- Heating:Electric, Heat Pump(s)
Structure and exterior
- Year built:2025
- Building area:2,900 sq. ft.
- Lot area:0.28 Acres
Schools
- High school:MCLEAN
- Middle school:LONGFELLOW
- Elementary school:TIMBER LANE
Utilities
- Water:Public
- Sewer:Public Sewer
Finances and disclosures
- Price:$1,345,000
- Price per sq. ft.:$463.79
New listings near 2610 West St
- Coming Soon
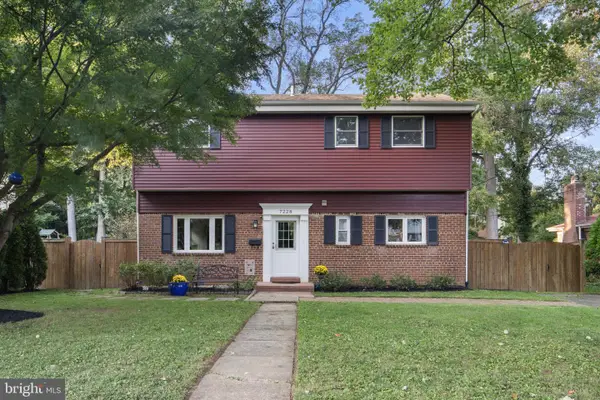 $899,000Coming Soon4 beds 2 baths
$899,000Coming Soon4 beds 2 baths7228 Arthur Dr, FALLS CHURCH, VA 22046
MLS# VAFX2269296Listed by: KW METRO CENTER - Coming Soon
 $1,999,999Coming Soon6 beds 6 baths
$1,999,999Coming Soon6 beds 6 baths7310 Hughes Ct, FALLS CHURCH, VA 22046
MLS# VAFX2269924Listed by: NATIONAL REALTY, LLC - Coming Soon
 $2,275,000Coming Soon6 beds 7 baths
$2,275,000Coming Soon6 beds 7 baths7228 Allan Ave, FALLS CHURCH, VA 22046
MLS# VAFX2269630Listed by: EXP REALTY, LLC - New
 $1,799,900Active3 beds 4 baths2,377 sq. ft.
$1,799,900Active3 beds 4 baths2,377 sq. ft.677 Park Ave, FALLS CHURCH, VA 22046
MLS# VAFA2003310Listed by: URBAN PACE POLARIS, INC. - New
 $1,400,000Active5 beds 4 baths3,994 sq. ft.
$1,400,000Active5 beds 4 baths3,994 sq. ft.997 N Sycamore St N, FALLS CHURCH, VA 22046
MLS# VAFA2003308Listed by: REAL BROKER, LLC - New
 $959,950Active4 beds 3 baths2,145 sq. ft.
$959,950Active4 beds 3 baths2,145 sq. ft.107 W Cameron Rd, FALLS CHURCH, VA 22046
MLS# VAFA2003300Listed by: CORCORAN MCENEARNEY - New
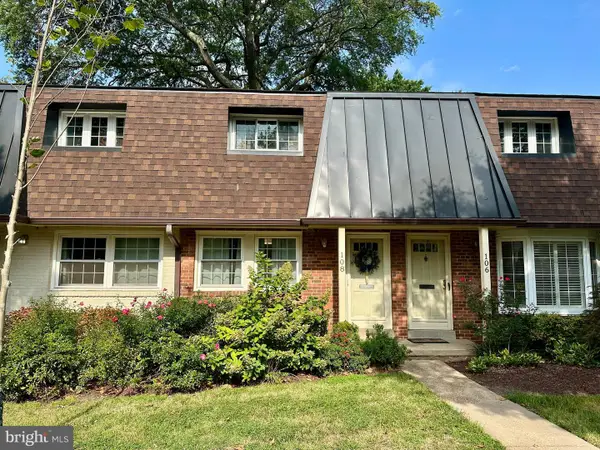 $535,000Active2 beds 2 baths784 sq. ft.
$535,000Active2 beds 2 baths784 sq. ft.108 W Annandale Rd, FALLS CHURCH, VA 22046
MLS# VAFA2003298Listed by: RE/MAX DISTINCTIVE REAL ESTATE, INC. - New
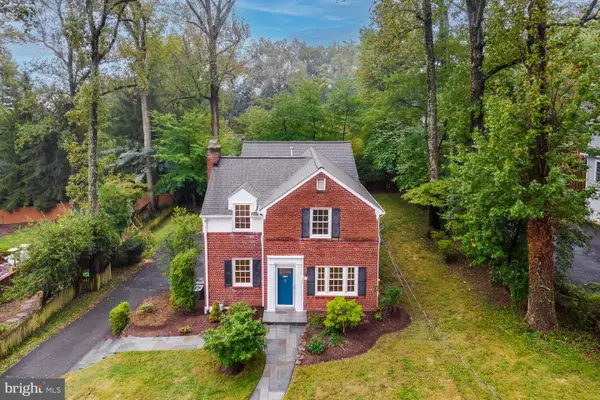 $1,350,000Active4 beds 4 baths2,610 sq. ft.
$1,350,000Active4 beds 4 baths2,610 sq. ft.1307 Tracy Pl, FALLS CHURCH, VA 22046
MLS# VAFA2003288Listed by: WASHINGTON FINE PROPERTIES, LLC - Coming Soon
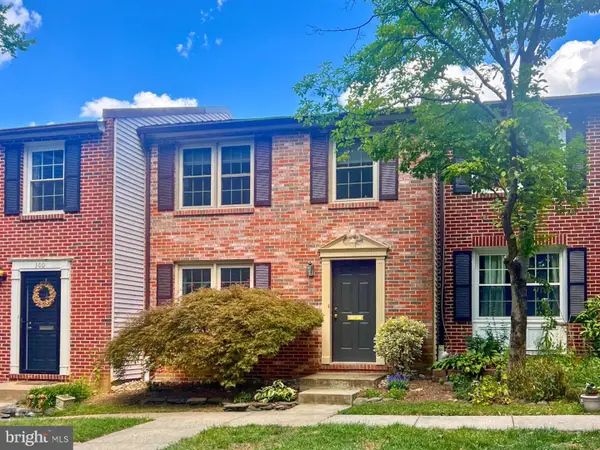 $865,000Coming Soon2 beds 3 baths
$865,000Coming Soon2 beds 3 baths298 Gundry Dr, FALLS CHURCH, VA 22046
MLS# VAFA2003272Listed by: KW METRO CENTER - New
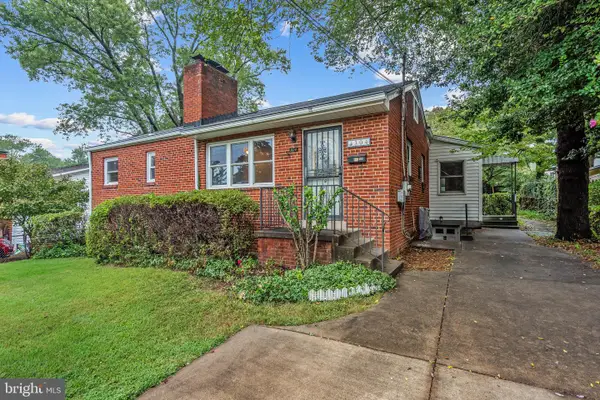 $1,200,000Active4 beds 2 baths2,779 sq. ft.
$1,200,000Active4 beds 2 baths2,779 sq. ft.304 Rollins St, FALLS CHURCH, VA 22046
MLS# VAFA2003290Listed by: WASINGER & CO PROPERTIES, LLC.
