3806 Bent Branch Rd, Falls Church, VA 22041
Local realty services provided by:Better Homes and Gardens Real Estate Reserve
3806 Bent Branch Rd,Falls Church, VA 22041
$1,350,000
- 4 Beds
- 5 Baths
- 3,700 sq. ft.
- Single family
- Active
Listed by:donald w weaver
Office:re/max allegiance
MLS#:VAFX2236088
Source:BRIGHTMLS
Price summary
- Price:$1,350,000
- Price per sq. ft.:$364.86
About this home
Welcome to your dream home in the heart of Barcroft WoodsThis beautifully expanded split-level home sits on nearly 3/4 of an acre of lush, level land-offering space, comfort, and charm in one of the area's most sought-after neighborhoods. Inside you will find thoughtful touches throughout, like a spacious walk-in pantry and a convenient laundry chute from both the kitchen and upstairs..The expansive primary suite is a true retreat, , featuring spa-inspired shower, a relaxing jacuzzi tub, and an additional half bath, two large walk-in closets, a cozy sitting room, and. a generous storage closet.
The lower level offers even more, a cedar closet, a dedicated workshop, a large laundry room area and a big versatile play space perfect for hobbies. Step outside to a generous patio-ideal for entertaining- and enjoy the wide flat back yard complete with two garden sheds for all your tools and outdoor needs.
Additional highlights include Pella windows with retractable screens, a whole house generator, extra freezer, elegant curtains, and built in bookcases that add charm and character.
Just a short walk to Belvedere Elementary school with many special programs.
Come see why this special home is the perfect blend of comfort, functionality and community.
Contact an agent
Home facts
- Year built:1964
- Listing ID #:VAFX2236088
- Added:104 day(s) ago
- Updated:September 29, 2025 at 02:04 PM
Rooms and interior
- Bedrooms:4
- Total bathrooms:5
- Full bathrooms:2
- Half bathrooms:3
- Living area:3,700 sq. ft.
Heating and cooling
- Cooling:Central A/C, Heat Pump(s)
- Heating:Central, Natural Gas
Structure and exterior
- Year built:1964
- Building area:3,700 sq. ft.
- Lot area:0.83 Acres
Utilities
- Water:Public
- Sewer:Public Sewer
Finances and disclosures
- Price:$1,350,000
- Price per sq. ft.:$364.86
- Tax amount:$12,470 (2025)
New listings near 3806 Bent Branch Rd
- Coming Soon
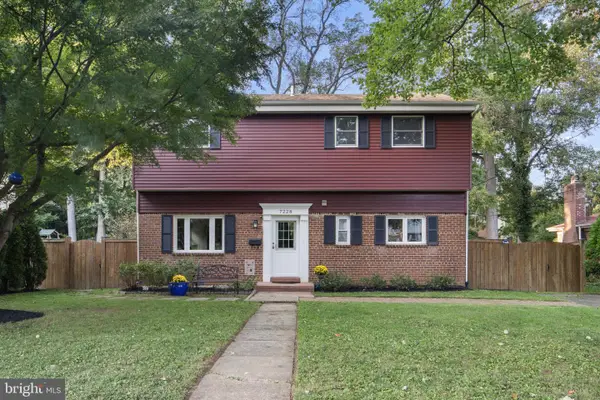 $899,000Coming Soon4 beds 2 baths
$899,000Coming Soon4 beds 2 baths7228 Arthur Dr, FALLS CHURCH, VA 22046
MLS# VAFX2269296Listed by: KW METRO CENTER - Coming Soon
 $1,999,999Coming Soon6 beds 6 baths
$1,999,999Coming Soon6 beds 6 baths7310 Hughes Ct, FALLS CHURCH, VA 22046
MLS# VAFX2269924Listed by: NATIONAL REALTY, LLC - Coming Soon
 $2,275,000Coming Soon6 beds 7 baths
$2,275,000Coming Soon6 beds 7 baths7228 Allan Ave, FALLS CHURCH, VA 22046
MLS# VAFX2269630Listed by: EXP REALTY, LLC - New
 $1,799,900Active3 beds 4 baths2,377 sq. ft.
$1,799,900Active3 beds 4 baths2,377 sq. ft.677 Park Ave, FALLS CHURCH, VA 22046
MLS# VAFA2003310Listed by: URBAN PACE POLARIS, INC. - New
 $1,400,000Active5 beds 4 baths3,994 sq. ft.
$1,400,000Active5 beds 4 baths3,994 sq. ft.997 N Sycamore St N, FALLS CHURCH, VA 22046
MLS# VAFA2003308Listed by: REAL BROKER, LLC - New
 $959,950Active4 beds 3 baths2,145 sq. ft.
$959,950Active4 beds 3 baths2,145 sq. ft.107 W Cameron Rd, FALLS CHURCH, VA 22046
MLS# VAFA2003300Listed by: CORCORAN MCENEARNEY - New
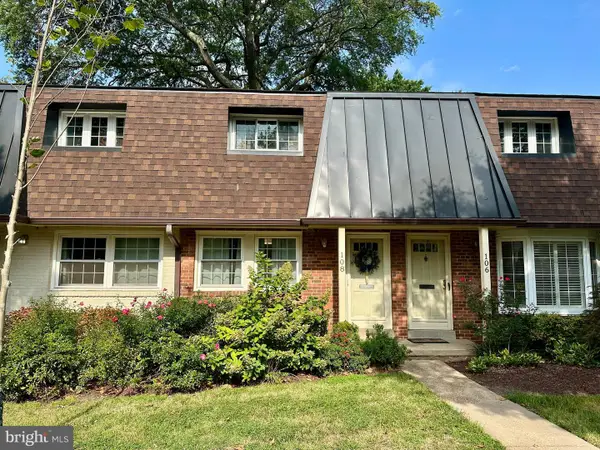 $535,000Active2 beds 2 baths784 sq. ft.
$535,000Active2 beds 2 baths784 sq. ft.108 W Annandale Rd, FALLS CHURCH, VA 22046
MLS# VAFA2003298Listed by: RE/MAX DISTINCTIVE REAL ESTATE, INC. - New
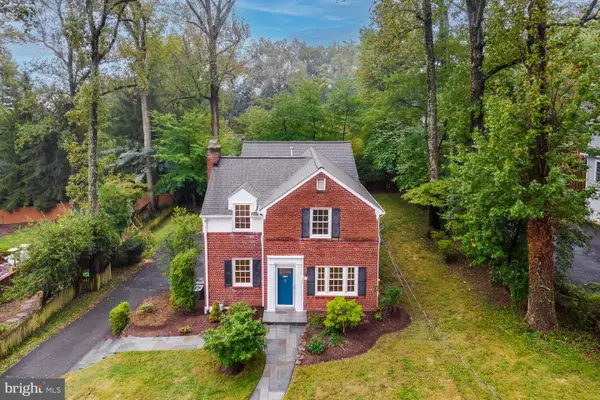 $1,350,000Active4 beds 4 baths2,610 sq. ft.
$1,350,000Active4 beds 4 baths2,610 sq. ft.1307 Tracy Pl, FALLS CHURCH, VA 22046
MLS# VAFA2003288Listed by: WASHINGTON FINE PROPERTIES, LLC - Coming Soon
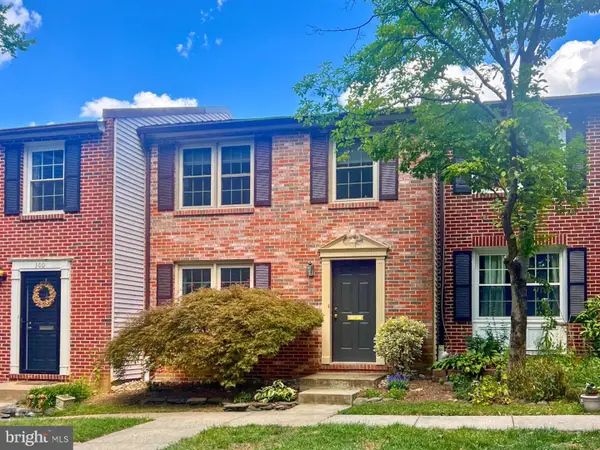 $865,000Coming Soon2 beds 3 baths
$865,000Coming Soon2 beds 3 baths298 Gundry Dr, FALLS CHURCH, VA 22046
MLS# VAFA2003272Listed by: KW METRO CENTER - New
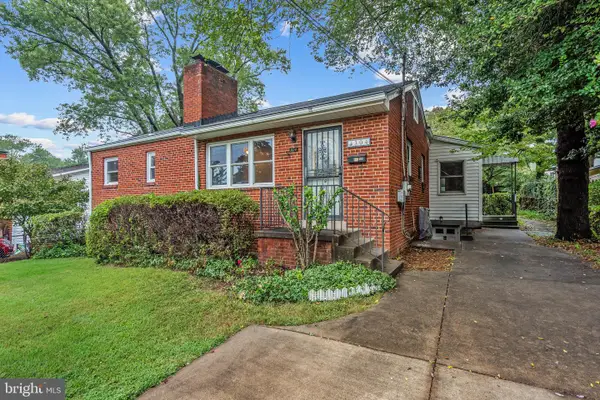 $1,200,000Active4 beds 2 baths2,779 sq. ft.
$1,200,000Active4 beds 2 baths2,779 sq. ft.304 Rollins St, FALLS CHURCH, VA 22046
MLS# VAFA2003290Listed by: WASINGER & CO PROPERTIES, LLC.
