3823 Pinewood Ter, Falls Church, VA 22041
Local realty services provided by:Better Homes and Gardens Real Estate GSA Realty
Listed by:mary ann cochran
Office:maccochran group, llc.
MLS#:VAFX2268844
Source:BRIGHTMLS
Price summary
- Price:$550,000
- Price per sq. ft.:$360.18
About this home
UPDATED with newer ROOF, heating-air conditioning system (HVAC), hot water heater, vinyl siding and soffits and freshly painted walls on top level , all since 2020. Windows have been replaced but date unknown. Most BIG improvements already done. See documents for details.
A bright, SUNLIT home with great yard views front and back. Expanded main level with large dining room adjacent to kitchen. See floor plan for square footage.
Your single home inside the beltway with easy access to major highways: 395, 495 and even 66.
ROUGH IN plumbing in basement gives you a way to make this a TWO bath home with some investment.
Make the kitchen YOUR dream kitchen with large adjacent dining room and door to back patio. Do some work and benefit financially long term .
Off street parking on LONG driveway, fenced in yard, wood floors, front porch and back patio.
Enjoy a place to sit and relax in front or in back.
Sold AS IS by long term owner BUT so many updates make this a super FIND. This diamond in the rough can be your place to retreat in a close in location. Hurry. You snooze, you lose.
Contact an agent
Home facts
- Year built:1952
- Listing ID #:VAFX2268844
- Added:4 day(s) ago
- Updated:September 30, 2025 at 01:36 AM
Rooms and interior
- Bedrooms:3
- Total bathrooms:1
- Full bathrooms:1
- Living area:1,527 sq. ft.
Heating and cooling
- Cooling:Central A/C
- Heating:Forced Air, Natural Gas
Structure and exterior
- Roof:Asbestos Shingle
- Year built:1952
- Building area:1,527 sq. ft.
- Lot area:0.24 Acres
Schools
- High school:STUART
- Middle school:GLASGOW
- Elementary school:BELVEDERE
Utilities
- Water:Public
- Sewer:Public Sewer
Finances and disclosures
- Price:$550,000
- Price per sq. ft.:$360.18
- Tax amount:$8,011 (2025)
New listings near 3823 Pinewood Ter
- Coming Soon
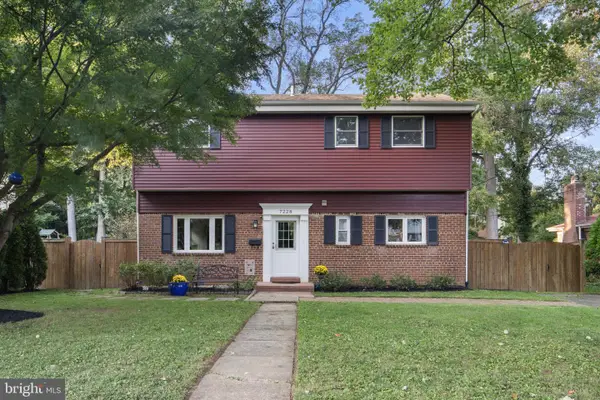 $899,000Coming Soon4 beds 2 baths
$899,000Coming Soon4 beds 2 baths7228 Arthur Dr, FALLS CHURCH, VA 22046
MLS# VAFX2269296Listed by: KW METRO CENTER - Coming Soon
 $1,999,999Coming Soon6 beds 6 baths
$1,999,999Coming Soon6 beds 6 baths7310 Hughes Ct, FALLS CHURCH, VA 22046
MLS# VAFX2269924Listed by: NATIONAL REALTY, LLC - Coming Soon
 $2,275,000Coming Soon6 beds 7 baths
$2,275,000Coming Soon6 beds 7 baths7228 Allan Ave, FALLS CHURCH, VA 22046
MLS# VAFX2269630Listed by: EXP REALTY, LLC - New
 $1,799,900Active3 beds 4 baths2,377 sq. ft.
$1,799,900Active3 beds 4 baths2,377 sq. ft.677 Park Ave, FALLS CHURCH, VA 22046
MLS# VAFA2003310Listed by: URBAN PACE POLARIS, INC. - New
 $1,400,000Active5 beds 4 baths3,994 sq. ft.
$1,400,000Active5 beds 4 baths3,994 sq. ft.997 N Sycamore St N, FALLS CHURCH, VA 22046
MLS# VAFA2003308Listed by: REAL BROKER, LLC - New
 $959,950Active4 beds 3 baths2,145 sq. ft.
$959,950Active4 beds 3 baths2,145 sq. ft.107 W Cameron Rd, FALLS CHURCH, VA 22046
MLS# VAFA2003300Listed by: CORCORAN MCENEARNEY 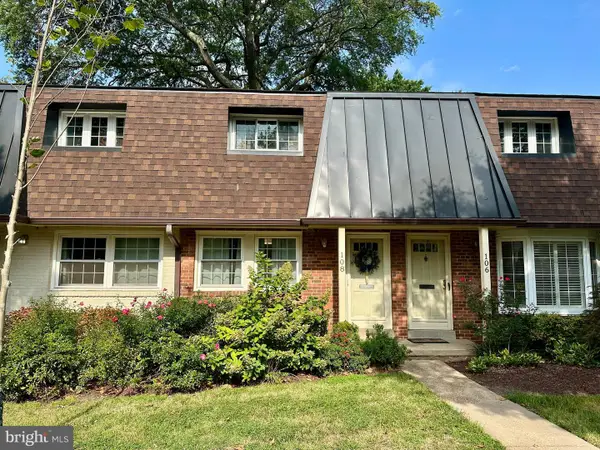 $535,000Pending2 beds 2 baths784 sq. ft.
$535,000Pending2 beds 2 baths784 sq. ft.108 W Annandale Rd, FALLS CHURCH, VA 22046
MLS# VAFA2003298Listed by: RE/MAX DISTINCTIVE REAL ESTATE, INC.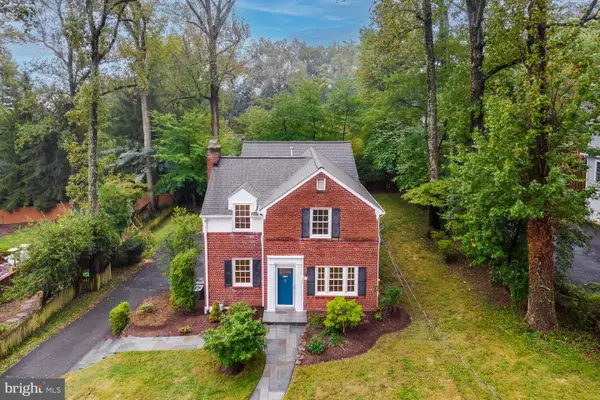 $1,350,000Pending4 beds 4 baths2,610 sq. ft.
$1,350,000Pending4 beds 4 baths2,610 sq. ft.1307 Tracy Pl, FALLS CHURCH, VA 22046
MLS# VAFA2003288Listed by: WASHINGTON FINE PROPERTIES, LLC- Coming Soon
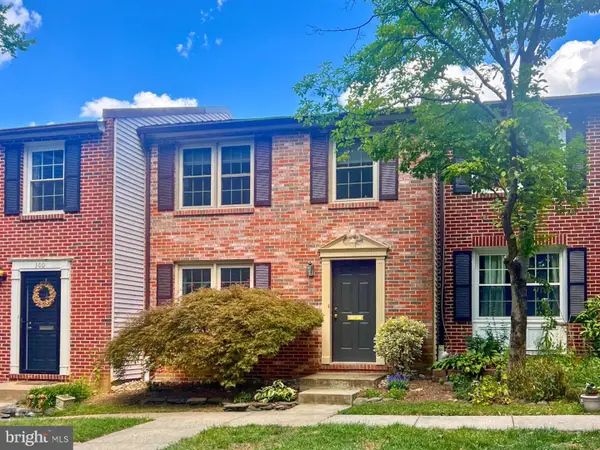 $865,000Coming Soon2 beds 3 baths
$865,000Coming Soon2 beds 3 baths298 Gundry Dr, FALLS CHURCH, VA 22046
MLS# VAFA2003272Listed by: KW METRO CENTER 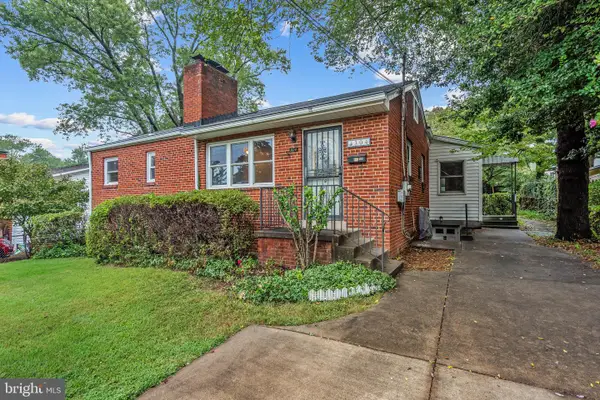 $1,200,000Active4 beds 2 baths2,779 sq. ft.
$1,200,000Active4 beds 2 baths2,779 sq. ft.304 Rollins St, FALLS CHURCH, VA 22046
MLS# VAFA2003290Listed by: WASINGER & CO PROPERTIES, LLC.
