3857 Pinewood Ter, Falls Church, VA 22041
Local realty services provided by:Better Homes and Gardens Real Estate Premier
3857 Pinewood Ter,Falls Church, VA 22041
$1,648,999
- 5 Beds
- 6 Baths
- 5,323 sq. ft.
- Single family
- Active
Listed by:emma m riccardi
Office:kw united
MLS#:VAFX2247434
Source:BRIGHTMLS
Price summary
- Price:$1,648,999
- Price per sq. ft.:$309.79
About this home
**Price Improvement** + 4.99% interest rate for qualified buyers. ••••Luxury, space, and modern design come together in this exceptional new construction home in Falls Church. With over 5,200 sq ft of finished living space, this home offers 5 spacious bedrooms, 4 full baths, and 2 half baths—ideal for both everyday comfort and stylish entertaining. •••••••
The main level features an open-concept layout with an elegant tray ceiling, a cozy fireplace, and a stunning gourmet kitchen featuring premium finishes and high-end appliances. Additionally, a breakfast area, separate dining room, entry from garage to mud room with *huge* closet, work/office space, coat closet and half bath away from kitchen/dining/ entertaining area. •••••••
Through the double French doors off the kitchen, step outside to a large Trex deck overlooking the huge backyard—perfect for summer gatherings. The deck connects to a lower-level patio, offering multiple outdoor living spaces. •••••••
Upstairs, the expansive primary suite impresses with a spa-like bath, separate walk-in shower, double vanity, toilet room, and…talk about closet space! Large linen closet and an **entire room** for the primary closet! •••••••
Additionally, upstairs there are 3 additional bedrooms, 2 more full baths, a bonus space for an office, lounge or study and **upstairs laundry**. •••••••
The fully finished walkout basement adds incredible flexibility, - in-law, au pair or guest suite, or even a rental space!
The lower level features a 5th bedroom (w legal egress), 1 full and 1 half bath, a large rec room, a custom layout with TWO bonus rooms- space for a gym, office, more guest space or storage. Additionally, there are rough-ins for an additional bathroom and laundry; there’s even potential to convert the half bath to a full. •••••••
Additional highlights include a 2-car garage, Guardian security system, and a 1-year builder’s home warranty for peace of mind. Situated on a generous, fully-fenced, 0.31-acre lot in a prime Falls Church location with walkability! This home truly has it all! •••••••
Less than a 15 min walk to Barcroft Plaza with Harris Teeter, Starbucks, Virginia ABC Store, Bank of America and more! 1.3 mi to Seven Corners & The Eden Center. Approximately 1 mi to The Holmes Run and Four Mile Run trails. 2.6mi to I-395 entrance for easy commuting into D.C., Alexandria, connection to I-495/95, Springfield or points further south. •••••••
Just beyond the entrance to I-395 will soon be the NEW DEVELOPMENT going into the old Landmark Mall site - including the new Alexandria Hospital and other retail and residential developments. A project that will be SURE to **increase home values** on Pineview Terrace and surrounding areas. A BRAND NEW HOUSE on 0.31acre for less than $1.7MM???
With use of seller’s preferred lender, buyer may qualify for temporary buy-down program (as low as 4.99% for first 2 years). Come and see and get more info!
Contact an agent
Home facts
- Year built:2024
- Listing ID #:VAFX2247434
- Added:109 day(s) ago
- Updated:September 29, 2025 at 11:43 PM
Rooms and interior
- Bedrooms:5
- Total bathrooms:6
- Full bathrooms:4
- Half bathrooms:2
- Living area:5,323 sq. ft.
Heating and cooling
- Cooling:Central A/C, Programmable Thermostat
- Heating:Central, Natural Gas
Structure and exterior
- Roof:Shingle
- Year built:2024
- Building area:5,323 sq. ft.
- Lot area:0.31 Acres
Schools
- High school:JUSTICE
- Middle school:GLASGOW
- Elementary school:BELVEDERE
Utilities
- Water:Public
- Sewer:Public Sewer
Finances and disclosures
- Price:$1,648,999
- Price per sq. ft.:$309.79
- Tax amount:$16,491 (2025)
New listings near 3857 Pinewood Ter
- Coming Soon
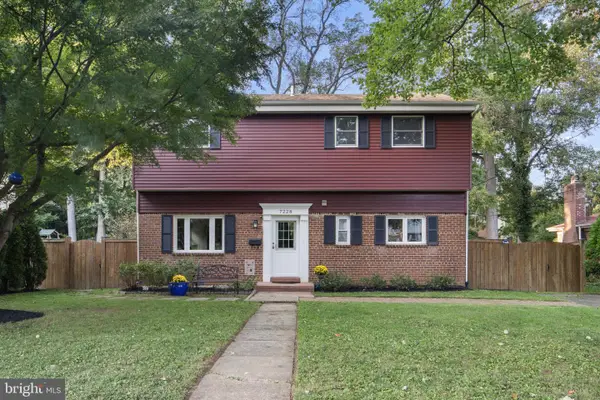 $899,000Coming Soon4 beds 2 baths
$899,000Coming Soon4 beds 2 baths7228 Arthur Dr, FALLS CHURCH, VA 22046
MLS# VAFX2269296Listed by: KW METRO CENTER - Coming Soon
 $1,999,999Coming Soon6 beds 6 baths
$1,999,999Coming Soon6 beds 6 baths7310 Hughes Ct, FALLS CHURCH, VA 22046
MLS# VAFX2269924Listed by: NATIONAL REALTY, LLC - Coming Soon
 $2,275,000Coming Soon6 beds 7 baths
$2,275,000Coming Soon6 beds 7 baths7228 Allan Ave, FALLS CHURCH, VA 22046
MLS# VAFX2269630Listed by: EXP REALTY, LLC - New
 $1,799,900Active3 beds 4 baths2,377 sq. ft.
$1,799,900Active3 beds 4 baths2,377 sq. ft.677 Park Ave, FALLS CHURCH, VA 22046
MLS# VAFA2003310Listed by: URBAN PACE POLARIS, INC. - New
 $1,400,000Active5 beds 4 baths3,994 sq. ft.
$1,400,000Active5 beds 4 baths3,994 sq. ft.997 N Sycamore St N, FALLS CHURCH, VA 22046
MLS# VAFA2003308Listed by: REAL BROKER, LLC - New
 $959,950Active4 beds 3 baths2,145 sq. ft.
$959,950Active4 beds 3 baths2,145 sq. ft.107 W Cameron Rd, FALLS CHURCH, VA 22046
MLS# VAFA2003300Listed by: CORCORAN MCENEARNEY 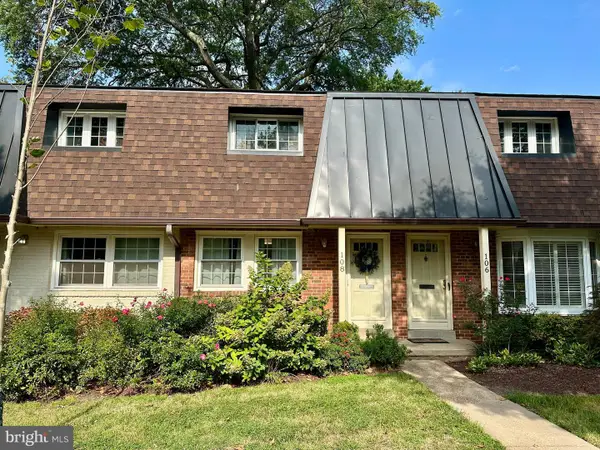 $535,000Pending2 beds 2 baths784 sq. ft.
$535,000Pending2 beds 2 baths784 sq. ft.108 W Annandale Rd, FALLS CHURCH, VA 22046
MLS# VAFA2003298Listed by: RE/MAX DISTINCTIVE REAL ESTATE, INC.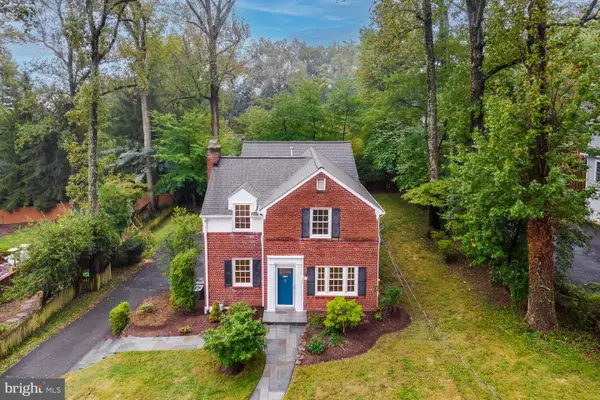 $1,350,000Pending4 beds 4 baths2,610 sq. ft.
$1,350,000Pending4 beds 4 baths2,610 sq. ft.1307 Tracy Pl, FALLS CHURCH, VA 22046
MLS# VAFA2003288Listed by: WASHINGTON FINE PROPERTIES, LLC- Coming Soon
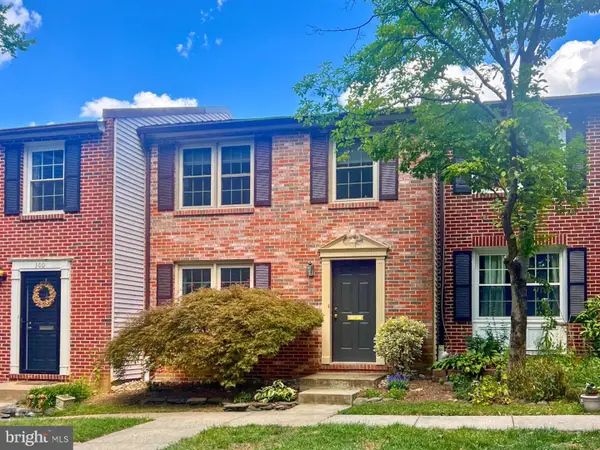 $865,000Coming Soon2 beds 3 baths
$865,000Coming Soon2 beds 3 baths298 Gundry Dr, FALLS CHURCH, VA 22046
MLS# VAFA2003272Listed by: KW METRO CENTER 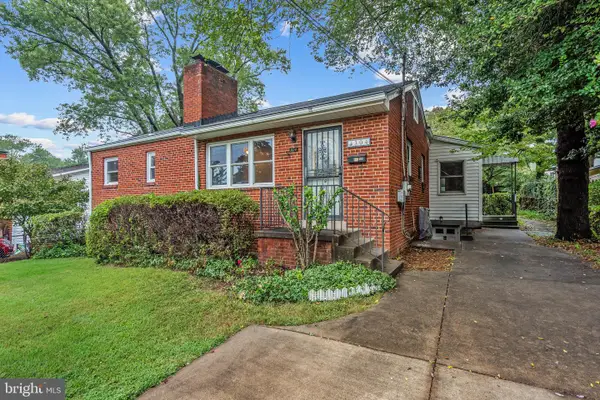 $1,200,000Active4 beds 2 baths2,779 sq. ft.
$1,200,000Active4 beds 2 baths2,779 sq. ft.304 Rollins St, FALLS CHURCH, VA 22046
MLS# VAFA2003290Listed by: WASINGER & CO PROPERTIES, LLC.
