6360 Lakewood Dr, Falls Church, VA 22041
Local realty services provided by:Better Homes and Gardens Real Estate Maturo
Listed by:crystal street
Office:exp realty, llc.
MLS#:VAFX2268544
Source:BRIGHTMLS
Price summary
- Price:$649,000
- Price per sq. ft.:$438.51
About this home
This adorable home sits on half an acre in a prime Falls Church location! The renovated and expanded rambler features 3 bedrooms and 2 full bathrooms in a peaceful and vibrant setting. Great curb appeal and plenty of off street parking. You enter the house through the completely reimagined and renovated kitchen. As the heart of the home, you won’t be disappointed. Customs cabinets to the ceiling, upgraded counters and backsplash, SS appliances, double oven gas range and center-island is ideal for the chef in the family. Connected to the large dining area that flows to the sunroom, makes this a spectacular home to entertain. The living room is surrounded by windows for tons of natural light. The hardwood floors flow through the rest of the home. The 3 bedrooms are spacious and bright. The 2 full bathrooms have been completely renovated with sleek fixtures and designer tile. The outdoor space of this home adds to the peaceful living. The side patio and back expansive tiered deck are perfect for gathers or just relaxing with nature. The location can’t be beat. Centrally located near great retail, restaurants and commuter routes. You will love calling this home!
Contact an agent
Home facts
- Year built:1951
- Listing ID #:VAFX2268544
- Added:11 day(s) ago
- Updated:September 30, 2025 at 01:29 AM
Rooms and interior
- Bedrooms:3
- Total bathrooms:2
- Full bathrooms:2
- Living area:1,480 sq. ft.
Heating and cooling
- Cooling:Central A/C
- Heating:Forced Air, Natural Gas
Structure and exterior
- Year built:1951
- Building area:1,480 sq. ft.
- Lot area:0.5 Acres
Utilities
- Water:Public
- Sewer:Public Sewer
Finances and disclosures
- Price:$649,000
- Price per sq. ft.:$438.51
- Tax amount:$7,453 (2025)
New listings near 6360 Lakewood Dr
- Coming Soon
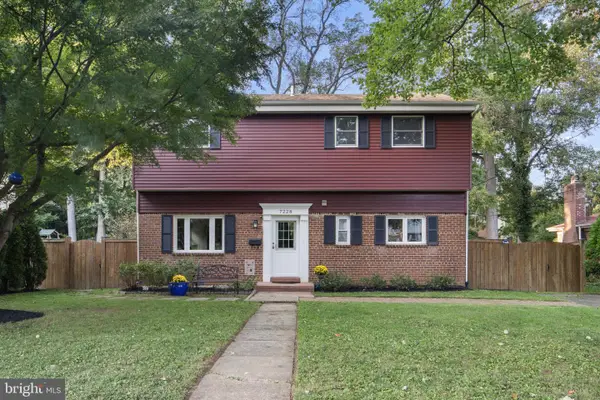 $899,000Coming Soon4 beds 2 baths
$899,000Coming Soon4 beds 2 baths7228 Arthur Dr, FALLS CHURCH, VA 22046
MLS# VAFX2269296Listed by: KW METRO CENTER - Coming Soon
 $1,999,999Coming Soon6 beds 6 baths
$1,999,999Coming Soon6 beds 6 baths7310 Hughes Ct, FALLS CHURCH, VA 22046
MLS# VAFX2269924Listed by: NATIONAL REALTY, LLC - Coming Soon
 $2,275,000Coming Soon6 beds 7 baths
$2,275,000Coming Soon6 beds 7 baths7228 Allan Ave, FALLS CHURCH, VA 22046
MLS# VAFX2269630Listed by: EXP REALTY, LLC - New
 $1,799,900Active3 beds 4 baths2,377 sq. ft.
$1,799,900Active3 beds 4 baths2,377 sq. ft.677 Park Ave, FALLS CHURCH, VA 22046
MLS# VAFA2003310Listed by: URBAN PACE POLARIS, INC. - New
 $1,400,000Active5 beds 4 baths3,994 sq. ft.
$1,400,000Active5 beds 4 baths3,994 sq. ft.997 N Sycamore St N, FALLS CHURCH, VA 22046
MLS# VAFA2003308Listed by: REAL BROKER, LLC - New
 $959,950Active4 beds 3 baths2,145 sq. ft.
$959,950Active4 beds 3 baths2,145 sq. ft.107 W Cameron Rd, FALLS CHURCH, VA 22046
MLS# VAFA2003300Listed by: CORCORAN MCENEARNEY 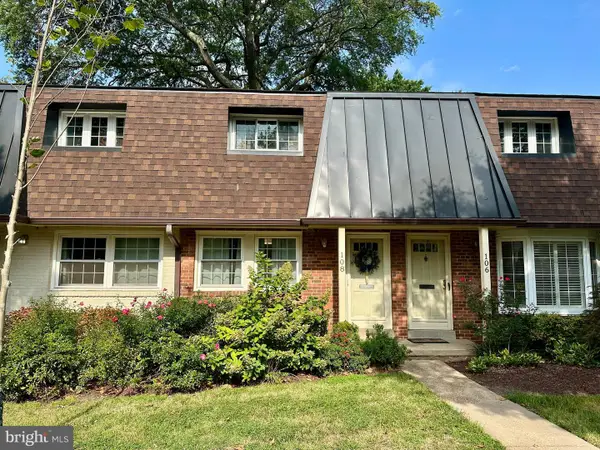 $535,000Pending2 beds 2 baths784 sq. ft.
$535,000Pending2 beds 2 baths784 sq. ft.108 W Annandale Rd, FALLS CHURCH, VA 22046
MLS# VAFA2003298Listed by: RE/MAX DISTINCTIVE REAL ESTATE, INC.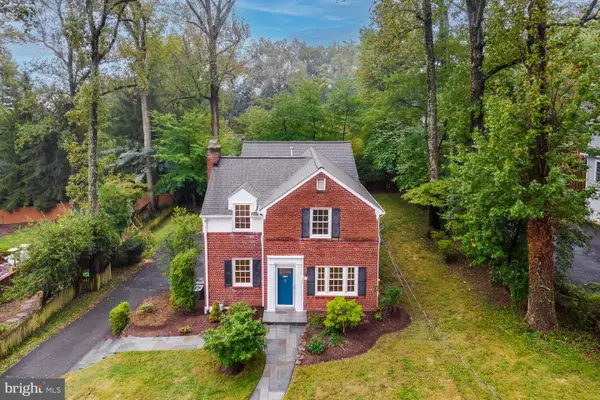 $1,350,000Pending4 beds 4 baths2,610 sq. ft.
$1,350,000Pending4 beds 4 baths2,610 sq. ft.1307 Tracy Pl, FALLS CHURCH, VA 22046
MLS# VAFA2003288Listed by: WASHINGTON FINE PROPERTIES, LLC- Coming Soon
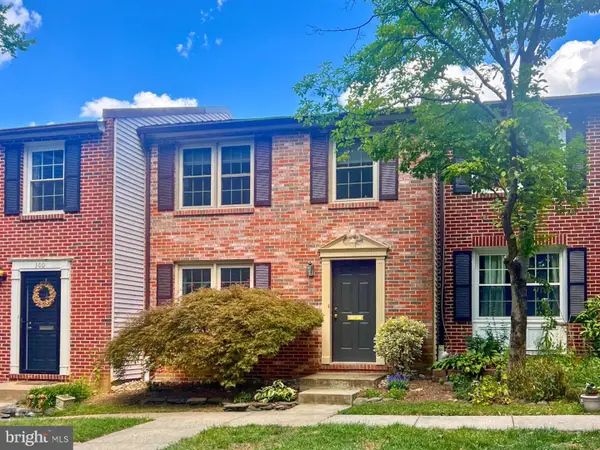 $865,000Coming Soon2 beds 3 baths
$865,000Coming Soon2 beds 3 baths298 Gundry Dr, FALLS CHURCH, VA 22046
MLS# VAFA2003272Listed by: KW METRO CENTER 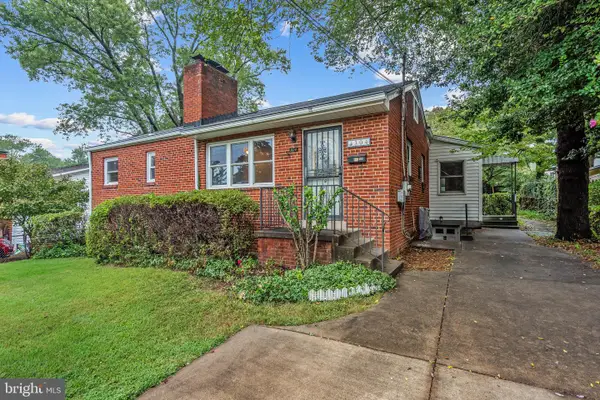 $1,200,000Active4 beds 2 baths2,779 sq. ft.
$1,200,000Active4 beds 2 baths2,779 sq. ft.304 Rollins St, FALLS CHURCH, VA 22046
MLS# VAFA2003290Listed by: WASINGER & CO PROPERTIES, LLC.
