7717 Fisher Dr, Falls Church, VA 22043
Local realty services provided by:Better Homes and Gardens Real Estate Maturo
7717 Fisher Dr,Falls Church, VA 22043
$1,975,000
- 5 Beds
- 5 Baths
- 5,031 sq. ft.
- Single family
- Active
Listed by:william p bensten
Office:merion realty llc.
MLS#:VAFX2252492
Source:BRIGHTMLS
Price summary
- Price:$1,975,000
- Price per sq. ft.:$392.57
About this home
The Davenport – Designed for Modern Living and Memorable Entertaining
Thoughtfully crafted for everyday comfort and stylish entertaining, the Davenport offers the perfect blend of function and elegance. The main level features a spacious, open-concept layout where the family room flows effortlessly into a chef-inspired kitchen with an eat-in island, abundant counter space, and space for connection.
Host formal gatherings in the elegant dining room, welcome guests in the sophisticated living room, or retreat to the private study for quiet moments. The finished basement adds even more living space perfect for entertaining!
Upstairs, the luxurious primary suite is a true retreat, featuring dual walk-in closets and a spa-like bath with separate vanities, a soaking tub, and a glass-enclosed shower. Every detail of the Davenport is thoughtfully designed to elevate your lifestyle.
Customize your finishes and make this dream home truly your own! Contact us today for floor plans, pricing, and to learn more about this rare opportunity.
Contact an agent
Home facts
- Listing ID #:VAFX2252492
- Added:94 day(s) ago
- Updated:September 29, 2025 at 02:04 PM
Rooms and interior
- Bedrooms:5
- Total bathrooms:5
- Full bathrooms:4
- Half bathrooms:1
- Living area:5,031 sq. ft.
Heating and cooling
- Cooling:Central A/C, Zoned
- Heating:Forced Air, Natural Gas, Zoned
Structure and exterior
- Building area:5,031 sq. ft.
- Lot area:0.19 Acres
Schools
- High school:MARSHALL
Utilities
- Water:Public
- Sewer:Public Sewer
Finances and disclosures
- Price:$1,975,000
- Price per sq. ft.:$392.57
New listings near 7717 Fisher Dr
- Coming Soon
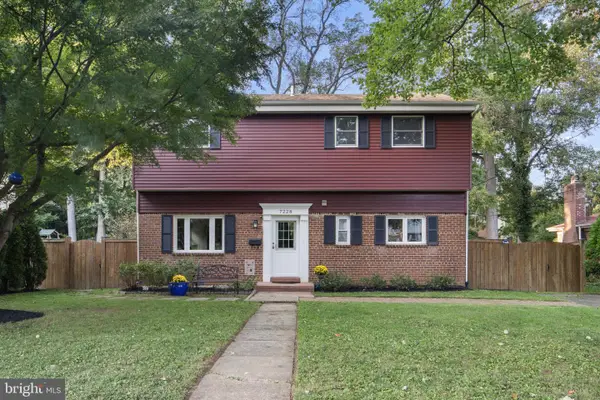 $899,000Coming Soon4 beds 2 baths
$899,000Coming Soon4 beds 2 baths7228 Arthur Dr, FALLS CHURCH, VA 22046
MLS# VAFX2269296Listed by: KW METRO CENTER - Coming Soon
 $1,999,999Coming Soon6 beds 6 baths
$1,999,999Coming Soon6 beds 6 baths7310 Hughes Ct, FALLS CHURCH, VA 22046
MLS# VAFX2269924Listed by: NATIONAL REALTY, LLC - Coming Soon
 $2,275,000Coming Soon6 beds 7 baths
$2,275,000Coming Soon6 beds 7 baths7228 Allan Ave, FALLS CHURCH, VA 22046
MLS# VAFX2269630Listed by: EXP REALTY, LLC - New
 $1,799,900Active3 beds 4 baths2,377 sq. ft.
$1,799,900Active3 beds 4 baths2,377 sq. ft.677 Park Ave, FALLS CHURCH, VA 22046
MLS# VAFA2003310Listed by: URBAN PACE POLARIS, INC. - New
 $1,400,000Active5 beds 4 baths3,994 sq. ft.
$1,400,000Active5 beds 4 baths3,994 sq. ft.997 N Sycamore St N, FALLS CHURCH, VA 22046
MLS# VAFA2003308Listed by: REAL BROKER, LLC - New
 $959,950Active4 beds 3 baths2,145 sq. ft.
$959,950Active4 beds 3 baths2,145 sq. ft.107 W Cameron Rd, FALLS CHURCH, VA 22046
MLS# VAFA2003300Listed by: CORCORAN MCENEARNEY - New
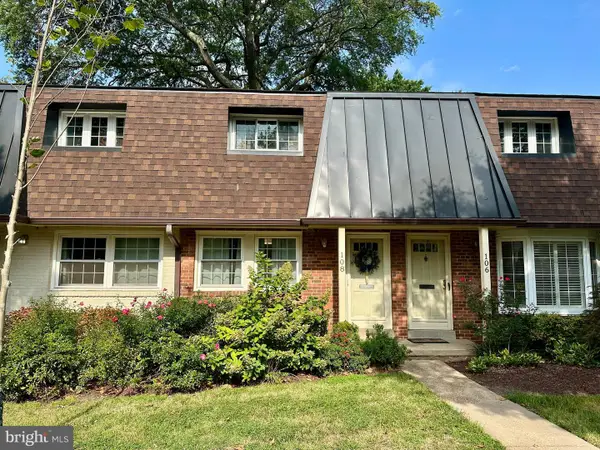 $535,000Active2 beds 2 baths784 sq. ft.
$535,000Active2 beds 2 baths784 sq. ft.108 W Annandale Rd, FALLS CHURCH, VA 22046
MLS# VAFA2003298Listed by: RE/MAX DISTINCTIVE REAL ESTATE, INC. - New
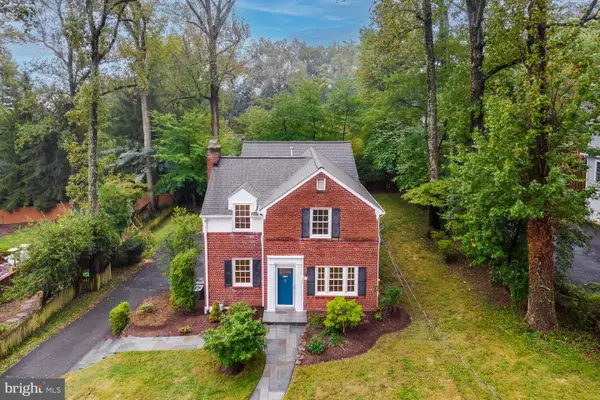 $1,350,000Active4 beds 4 baths2,610 sq. ft.
$1,350,000Active4 beds 4 baths2,610 sq. ft.1307 Tracy Pl, FALLS CHURCH, VA 22046
MLS# VAFA2003288Listed by: WASHINGTON FINE PROPERTIES, LLC - Coming Soon
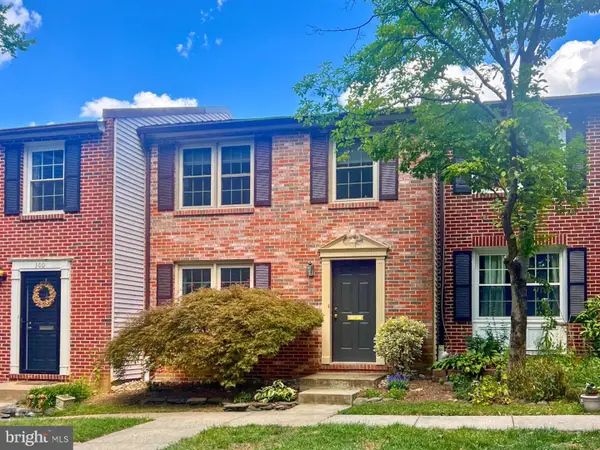 $865,000Coming Soon2 beds 3 baths
$865,000Coming Soon2 beds 3 baths298 Gundry Dr, FALLS CHURCH, VA 22046
MLS# VAFA2003272Listed by: KW METRO CENTER - New
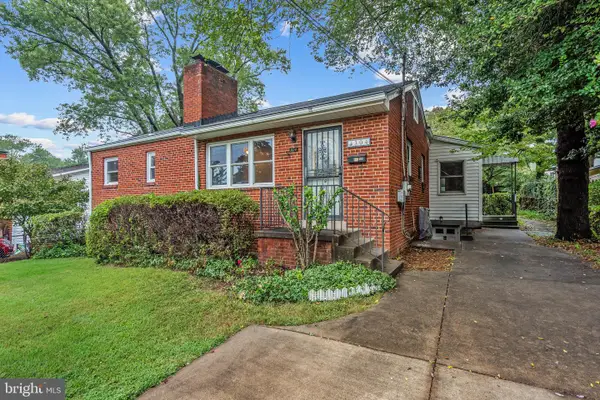 $1,200,000Active4 beds 2 baths2,779 sq. ft.
$1,200,000Active4 beds 2 baths2,779 sq. ft.304 Rollins St, FALLS CHURCH, VA 22046
MLS# VAFA2003290Listed by: WASINGER & CO PROPERTIES, LLC.
