3559 Plum Dale Dr, Franklin Farm, VA 22033
Local realty services provided by:Better Homes and Gardens Real Estate Maturo
Listed by:frances t mcglaughlin
Office:re/max realty services
MLS#:VAFX2264584
Source:BRIGHTMLS
Price summary
- Price:$939,500
- Price per sq. ft.:$341.64
- Monthly HOA dues:$97.33
About this home
Beautiful Colonial in Franklin Glen Nestled on a landscaped corner lot in the sought-
after Franklin Glen community, this light-filled colonial blends timeless charm with
modern updates. Many features and upgrades designed to make daily living easier and
more comfortable. . The home showcases a remodeled spacious kitchen with custom
Omega solid hickory cabinets with pull out drawers in lower cabinets and corner lazy
susan; a triple-rack Miele dishwasher; double ovens and hardwood floors, Updated
bathrooms include double sinks, Moen fixtures, dual head showers and a master
whirlpool tub. Major improvements include: Roof, siding, skylights,
custom blinds, shutters and windows. Windows are double-paned, double hung,
argon gas-filled featuring child safety locks and tilt feature for easy cleaning , The
American Standard heat pump - 13 SEER is customized with a Three zone climate
control system offering three thermostats to adjust temperature separately for each
zone and is supplemented by an attic fan. Outside improvements include Full-yard, six-
zone sprinkler system , Amarr Garage door ,
Provia Front door , Leaf Filter gutter protection system, backyard French drain, Paver
patio with seating wall, and Fence. A screened porch with ceiling fan invites you to relax
outdoors, while the fenced corner lot adds privacy. Inside, you’ll find 4 bedrooms, 2 full
baths, and 1 half bath. The spacious living and dining rooms are perfect for entertaining,
complemented by a cozy family room with a wood-burning fireplace. The lower level
offers a recreation room, separate den/office, laundry, newly installed carpet, and generous storage. Ceiling
fans are installed in all upper-level bedrooms. Franklin Glen residents enjoy community
amenities including a pool, tennis/pickleball and basketball courts, wooded walking
paths and tot lots. Ideally located near major highways, Dulles airport, and
Metro, this home is a true must-see!
Contact an agent
Home facts
- Year built:1986
- Listing ID #:VAFX2264584
- Added:53 day(s) ago
- Updated:November 02, 2025 at 02:45 PM
Rooms and interior
- Bedrooms:4
- Total bathrooms:3
- Full bathrooms:2
- Half bathrooms:1
- Living area:2,750 sq. ft.
Heating and cooling
- Cooling:Central A/C
- Heating:Electric, Heat Pump(s)
Structure and exterior
- Year built:1986
- Building area:2,750 sq. ft.
- Lot area:0.28 Acres
Schools
- High school:CHANTILLY
- Middle school:FRANKLIN
- Elementary school:LEES CORNER
Utilities
- Water:Public
- Sewer:Public Sewer
Finances and disclosures
- Price:$939,500
- Price per sq. ft.:$341.64
- Tax amount:$10,066 (2025)
New listings near 3559 Plum Dale Dr
- Open Sun, 2 to 4pmNew
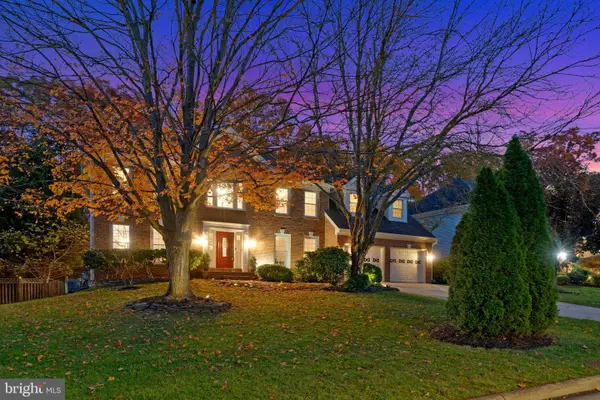 $1,225,000Active4 beds 5 baths4,949 sq. ft.
$1,225,000Active4 beds 5 baths4,949 sq. ft.2913 Mother Well Ct, HERNDON, VA 20171
MLS# VAFX2276200Listed by: KELLER WILLIAMS REALTY - New
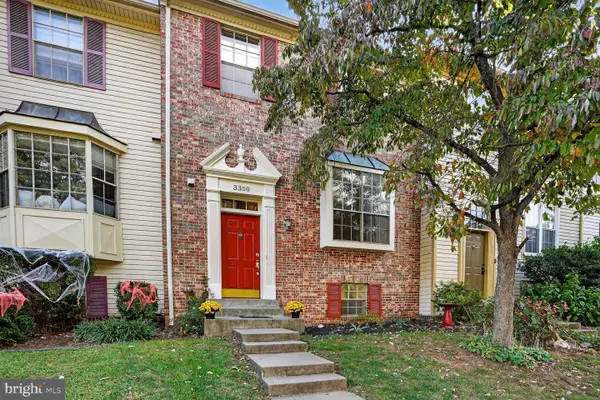 $570,000Active4 beds 3 baths1,719 sq. ft.
$570,000Active4 beds 3 baths1,719 sq. ft.3350 Stone Heather Ct, HERNDON, VA 20171
MLS# VAFX2272324Listed by: SAMSON PROPERTIES - Open Sun, 2 to 4pmNew
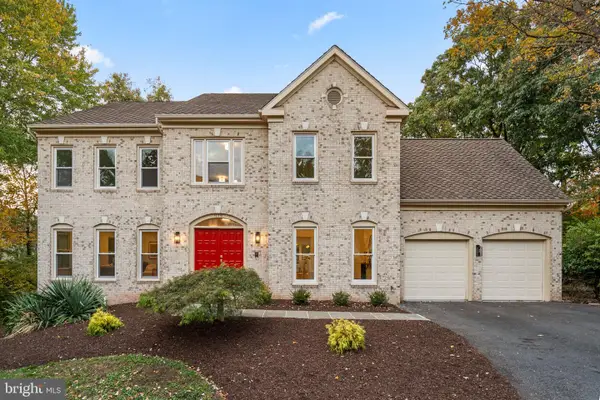 $1,325,000Active5 beds 5 baths4,406 sq. ft.
$1,325,000Active5 beds 5 baths4,406 sq. ft.13019 Bankfoot Ct, HERNDON, VA 20171
MLS# VAFX2275962Listed by: RLAH @PROPERTIES - Open Sun, 1 to 3pm
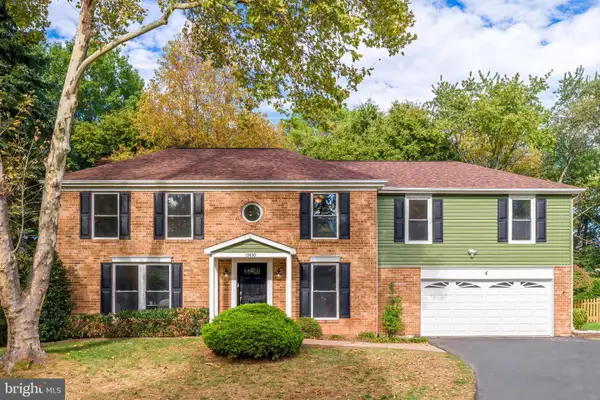 $1,050,000Active4 beds 4 baths3,865 sq. ft.
$1,050,000Active4 beds 4 baths3,865 sq. ft.13430 Hidden Meadow Ct, HERNDON, VA 20171
MLS# VAFX2273410Listed by: COMPASS - Open Sun, 1 to 4pm
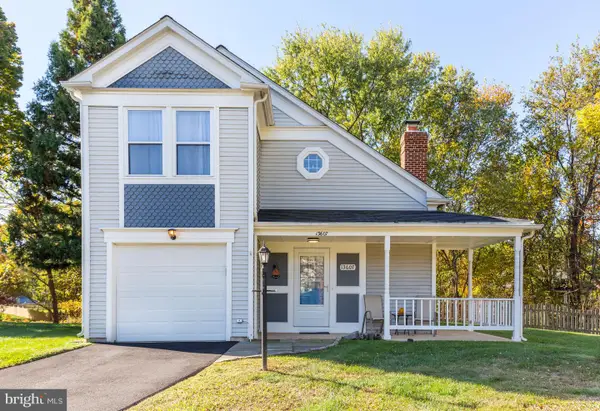 $625,000Active2 beds 3 baths1,550 sq. ft.
$625,000Active2 beds 3 baths1,550 sq. ft.13607 Soft Breeze Ct, HERNDON, VA 20171
MLS# VAFX2275322Listed by: EXP REALTY, LLC - Open Sun, 11am to 3pm
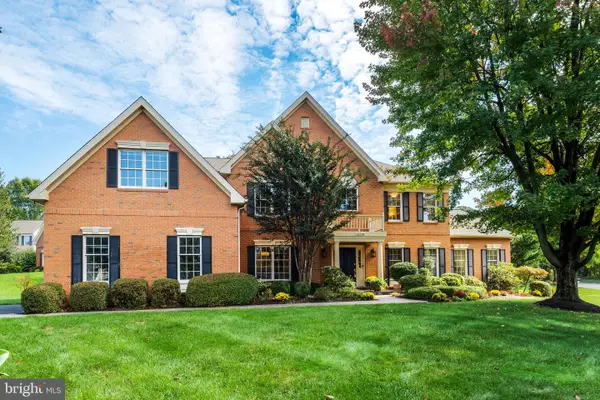 $1,599,000Active4 beds 5 baths6,240 sq. ft.
$1,599,000Active4 beds 5 baths6,240 sq. ft.12704 Autumn Crest Dr, HERNDON, VA 20171
MLS# VAFX2274968Listed by: CENTURY 21 REDWOOD REALTY 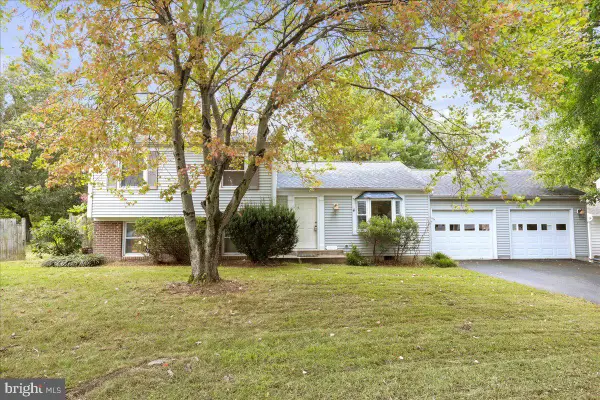 $698,500Pending3 beds 2 baths1,456 sq. ft.
$698,500Pending3 beds 2 baths1,456 sq. ft.2653 Fanieul Hall Ct, HERNDON, VA 20171
MLS# VAFX2274156Listed by: CORCORAN MCENEARNEY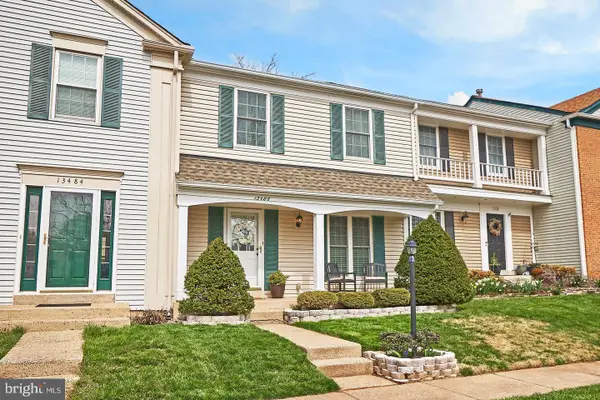 $565,000Pending3 beds 3 baths1,232 sq. ft.
$565,000Pending3 beds 3 baths1,232 sq. ft.13486 Foxlease Ct, HERNDON, VA 20171
MLS# VAFX2274250Listed by: SAMSON PROPERTIES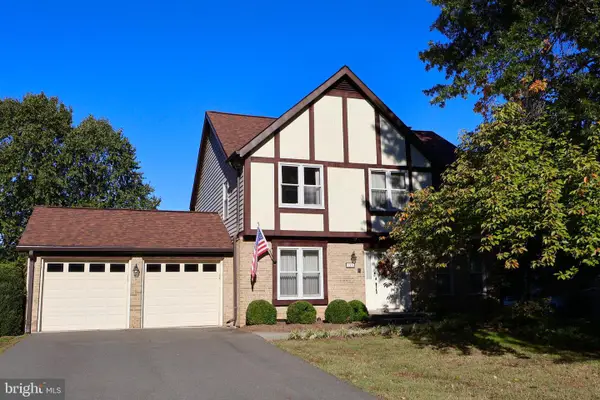 $975,000Pending5 beds 4 baths3,224 sq. ft.
$975,000Pending5 beds 4 baths3,224 sq. ft.12436 Wendell Holmes Rd, HERNDON, VA 20171
MLS# VAFX2273352Listed by: SAMSON PROPERTIES $1,150,000Active5 beds 3 baths2,664 sq. ft.
$1,150,000Active5 beds 3 baths2,664 sq. ft.2700 Reign St, HERNDON, VA 20171
MLS# VAFX2274110Listed by: RE/MAX GATEWAY, LLC
