12704 Autumn Crest Dr, Herndon, VA 20171
Local realty services provided by:Better Homes and Gardens Real Estate Premier
12704 Autumn Crest Dr,Herndon, VA 20171
$1,599,000
- 5 Beds
- 5 Baths
- 6,240 sq. ft.
- Single family
- Active
Upcoming open houses
- Sat, Oct 1802:00 pm - 05:00 pm
- Sun, Oct 1902:00 pm - 04:00 pm
Listed by:sunita lal
Office:century 21 redwood realty
MLS#:VAFX2274968
Source:BRIGHTMLS
Price summary
- Price:$1,599,000
- Price per sq. ft.:$256.25
- Monthly HOA dues:$85
About this home
Welcome to a distinguished Colonial-style residence that blends timeless elegance with modern convenience in the sought-after Oakton Ridge community of Oak Hill. Over 6,240 square feet of finished living space, plus 700+ sq ft of unfinished storage, this expansive home offers 4 spacious bedrooms, 4.5 bathrooms, and exceptional attention to detail throughout. Plenty of storage and walk-out access to the backyard, makes it perfect for guests, and multi generation family needs, possible au pair suite in the basement.
From the moment you step into the two-story foyer with its sweeping curved staircase, you’ll feel the charm and sophistication that defines this home. Just off the entry, the formal living room flows into a sun-filled Solarium, while across the hall, the oversized dining room sets the stage for unforgettable gatherings.
The gourmet kitchen is the heart of the home, featuring mahogany cabinets, granite countertops, stainless steel appliances, a wall oven and microwave, 5 burner gas cooktop, and a central island. The Kitchen opens into a light-filled sunroom with soaring Andersen windows and French doors that lead to a freshly power-washed deck, perfect for indoor-outdoor living.
The adjacent family room boasts a striking brick wood-burning fireplace, creating a cozy yet elegant setting for relaxing or entertaining.
Upstairs, the luxurious primary suite offers a true retreat with a spacious sitting area, spa-like bath with a soaking tub, dual vanities, step-in shower, private water closet, and two walk-in closets that lead to a bonus room, ideal as a nursery, home office, or hobby space. Three additional bedrooms feature attached or shared bathrooms for added convenience.
The finished lower level provides outstanding flexibility with a large recreation room, possible fifth bedroom, 2nd office, full bath. VENTLESS FIREPLACE IS AS IS
Recent upgrades October (2025):
Brand new hardwood floors through out the Main level, New laminate floors in Laundry room, New stainless steel sink in Laundry room, New Vanity in the powder room.
Upgrades in MAY 2025:
New roof, water heater, refrigerator, washer/dryer, backsplash, light fixtures, hardware in kitchen and baths, new carpeting upstairs, partial new blinds
Fresh interior paint, siding and deck power-washed
Driveway to be done in the coming weeks.
Additional highlights include:
Side-load 3-car garage with epoxy floors, underground sprinkler system
Dual-zoned HVAC system (down stairs units replaced in July 2023 and upstairs AC unit in 2016)
Beautifully landscaped 0.35-acre lot with elegant stone walkway and hardscaping
Two stately fireplaces (brick and stone), both cleaned and serviced. Gas fireplace ventless is AS IS
Two dedicated home office spaces
Additional 2022 updates:
Upgraded stainless steel appliances, renovated Jack & Jill and basement bathrooms, and a stunning stone walkway.
Ideally located near major commuter routes and within Northern Virginia’s thriving tech corridor, this exceptional home offers the perfect blend of luxury, comfort, and convenience.
Contact an agent
Home facts
- Year built:2000
- Listing ID #:VAFX2274968
- Added:1 day(s) ago
- Updated:October 17, 2025 at 05:35 AM
Rooms and interior
- Bedrooms:5
- Total bathrooms:5
- Full bathrooms:4
- Half bathrooms:1
- Living area:6,240 sq. ft.
Heating and cooling
- Cooling:Ceiling Fan(s), Central A/C
- Heating:Central, Forced Air, Natural Gas
Structure and exterior
- Roof:Asphalt, Shingle
- Year built:2000
- Building area:6,240 sq. ft.
- Lot area:0.35 Acres
Schools
- High school:OAKTON
- Middle school:CARSON
- Elementary school:CROSSFIELD
Utilities
- Water:Public
- Sewer:Public Sewer
Finances and disclosures
- Price:$1,599,000
- Price per sq. ft.:$256.25
- Tax amount:$16,876 (2025)
New listings near 12704 Autumn Crest Dr
- New
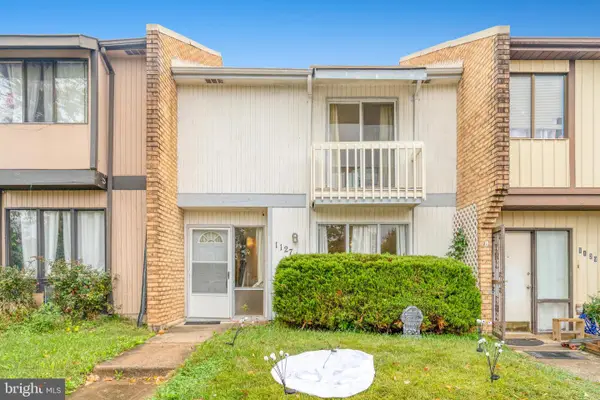 $395,000Active3 beds 3 baths1,280 sq. ft.
$395,000Active3 beds 3 baths1,280 sq. ft.1127 Shannon Pl, HERNDON, VA 20170
MLS# VAFX2274792Listed by: LONG & FOSTER REAL ESTATE, INC. - New
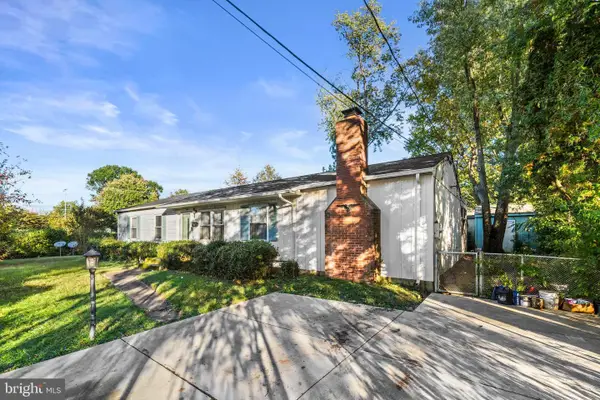 $500,000Active3 beds 2 baths1,550 sq. ft.
$500,000Active3 beds 2 baths1,550 sq. ft.418 Patrick Ln, HERNDON, VA 20170
MLS# VAFX2274668Listed by: REDFIN CORPORATION - Coming Soon
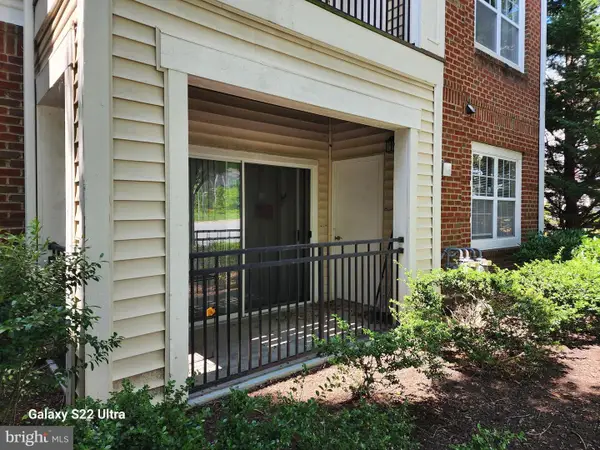 $415,000Coming Soon3 beds 2 baths
$415,000Coming Soon3 beds 2 baths12945 Centre Park Cir #110, HERNDON, VA 20171
MLS# VAFX2274614Listed by: UNITED REAL ESTATE 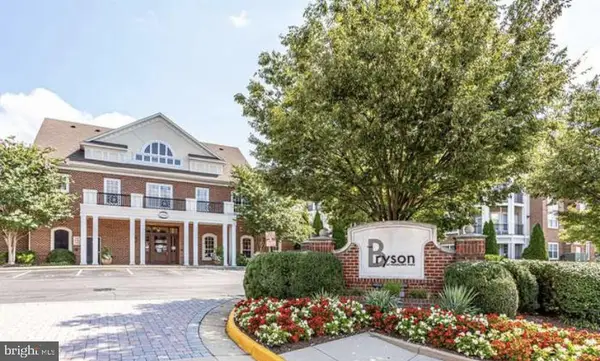 $279,990Pending1 beds 1 baths556 sq. ft.
$279,990Pending1 beds 1 baths556 sq. ft.12921 Centre Park Cir #303, HERNDON, VA 20171
MLS# VAFX2274474Listed by: NETREALTYNOW.COM, LLC- New
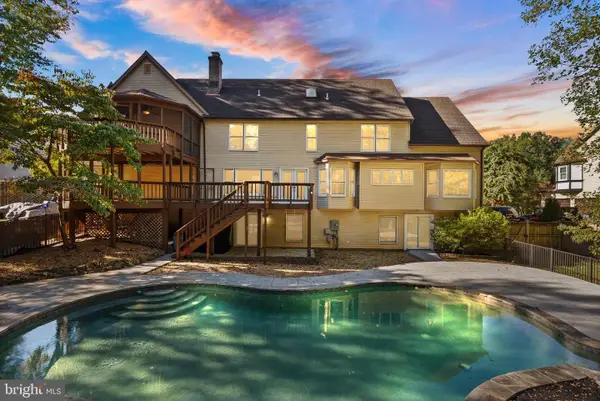 $1,299,990Active5 beds 5 baths5,431 sq. ft.
$1,299,990Active5 beds 5 baths5,431 sq. ft.1235 Gilman Ct, HERNDON, VA 20170
MLS# VAFX2274476Listed by: REAL BROKER, LLC - Open Sat, 12 to 2pmNew
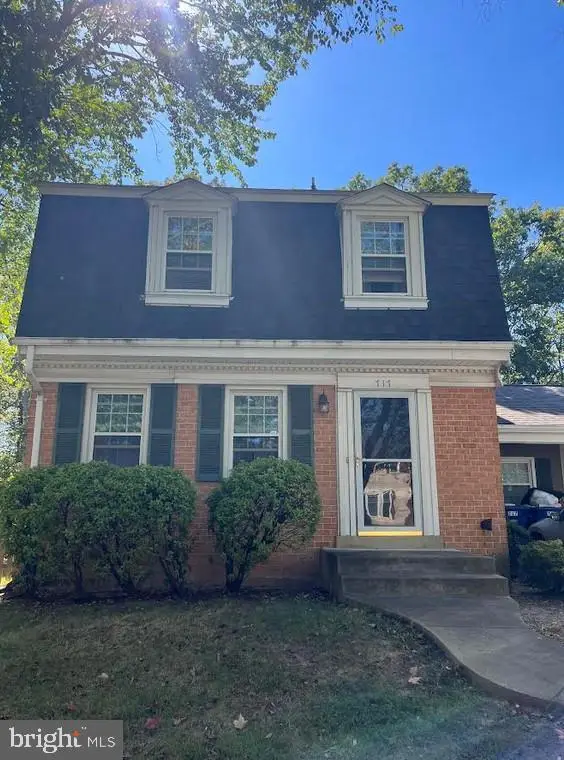 $565,000Active4 beds 4 baths1,760 sq. ft.
$565,000Active4 beds 4 baths1,760 sq. ft.717 Campbell Way, HERNDON, VA 20170
MLS# VAFX2273412Listed by: KELLER WILLIAMS REALTY - New
 $915,000Active5 beds 4 baths2,486 sq. ft.
$915,000Active5 beds 4 baths2,486 sq. ft.12127 Eddyspark Dr, HERNDON, VA 20170
MLS# VAFX2274002Listed by: EXP REALTY, LLC - Coming Soon
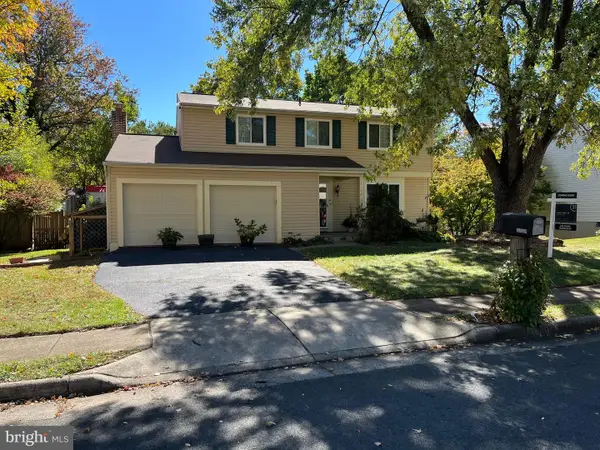 $795,000Coming Soon4 beds 3 baths
$795,000Coming Soon4 beds 3 baths13009 Farthingale Dr, HERNDON, VA 20171
MLS# VAFX2274306Listed by: CENTURY 21 REDWOOD REALTY - New
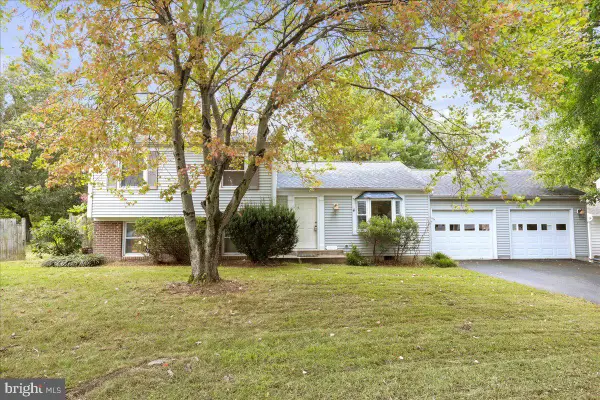 $698,500Active3 beds 2 baths1,456 sq. ft.
$698,500Active3 beds 2 baths1,456 sq. ft.2653 Fanieul Hall Ct, HERNDON, VA 20171
MLS# VAFX2274156Listed by: CORCORAN MCENEARNEY
