9104 Rigney Terrace, Glen Allen, VA 23060
Local realty services provided by:Better Homes and Gardens Real Estate Native American Group
9104 Rigney Terrace,Glen Allen, VA 23060
$799,500
- 5 Beds
- 4 Baths
- 3,746 sq. ft.
- Single family
- Pending
Listed by:lisa caperton
Office:the steele group
MLS#:2529398
Source:RV
Price summary
- Price:$799,500
- Price per sq. ft.:$213.43
- Monthly HOA dues:$37.5
About this home
Discover relaxed elegance in this custom transitional home, ideally located in the sought-after Springfield Farm neighborhood of Glen Allen. Set on a beautifully manicured lot, this brick and HardiePlank residence offers serene outdoor living with lush gardens, a koi pond, wraparound front porch, front irrigation, an aggregate walkway, asphalt driveway, and rear garden lighting that highlights seasonal plantings. Mature camellias, azaleas, Japanese maples, ferns, and hostas create a private backyard retreat with year-round beauty. Inside, refined architectural details abound—gleaming oak floors, 9-foot ceilings, plantation shutters, and elegant millwork complement the home’s expansive, light-filled living spaces. The updated kitchen is both stylish and functional, with granite and quartz countertops, subway tile backsplash, double ovens, new stainless appliances, a walk-in pantry, island seating, and a kick-plate sweep outlet for the central vacuum system. The adjoining sunroom, filled with natural light, flows into a spacious family room wired for surround sound with a multi-input AV junction—ideal for entertaining indoors or out.
Upstairs, the vaulted primary suite offers a spa-like escape with a soaking tub, separate shower, and walk-in closet. Four additional bedrooms include a generous flex space currently used as a studio. A finished third floor—with closet and working sink—makes an excellent guest suite, sixth bedroom, or creative space. Additional highlights include a 3-car garage, newer HVAC and hot water heater, a renovated powder room, walk-in attic, and multiple rooms with additional under-eaves storage. The neighborhood also enjoys secure private access to scenic Echo Lake Park. A rare blend of comfort, style, and natural beauty—this home offers effortless everyday living, gracious entertaining, and a peaceful retreat, just minutes from schools, parks, dining, libraries, and shops.
Contact an agent
Home facts
- Year built:2004
- Listing ID #:2529398
- Added:6 day(s) ago
- Updated:October 27, 2025 at 03:22 PM
Rooms and interior
- Bedrooms:5
- Total bathrooms:4
- Full bathrooms:3
- Half bathrooms:1
- Living area:3,746 sq. ft.
Heating and cooling
- Cooling:Electric, Zoned
- Heating:Forced Air, Natural Gas, Zoned
Structure and exterior
- Roof:Composition, Shingle
- Year built:2004
- Building area:3,746 sq. ft.
- Lot area:0.4 Acres
Schools
- High school:Glen Allen
- Middle school:Holman
- Elementary school:Echo Lake
Utilities
- Water:Public
- Sewer:Public Sewer
Finances and disclosures
- Price:$799,500
- Price per sq. ft.:$213.43
- Tax amount:$11,660 (2025)
New listings near 9104 Rigney Terrace
- New
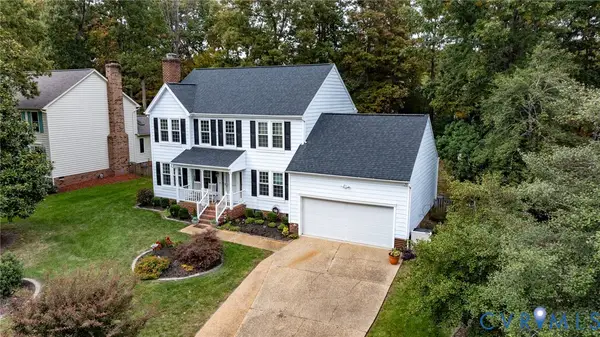 $499,000Active4 beds 4 baths2,216 sq. ft.
$499,000Active4 beds 4 baths2,216 sq. ft.8416 Atterbury Drive, Glen Allen, VA 23060
MLS# 2528620Listed by: NEUMANN & DUNN REAL ESTATE - New
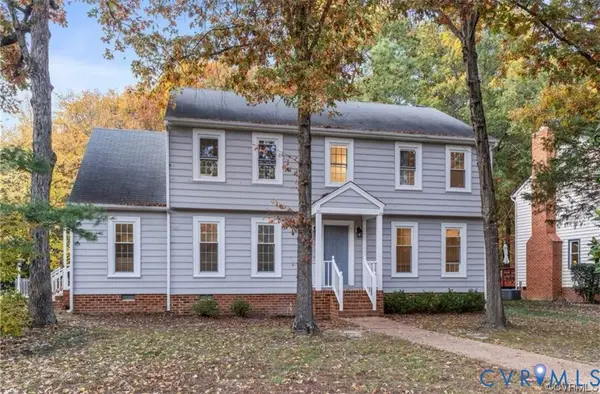 $560,000Active4 beds 3 baths2,388 sq. ft.
$560,000Active4 beds 3 baths2,388 sq. ft.10300 Attems Way, Henrico, VA 23060
MLS# 2529807Listed by: ASCENDANCY REALTY LLC - New
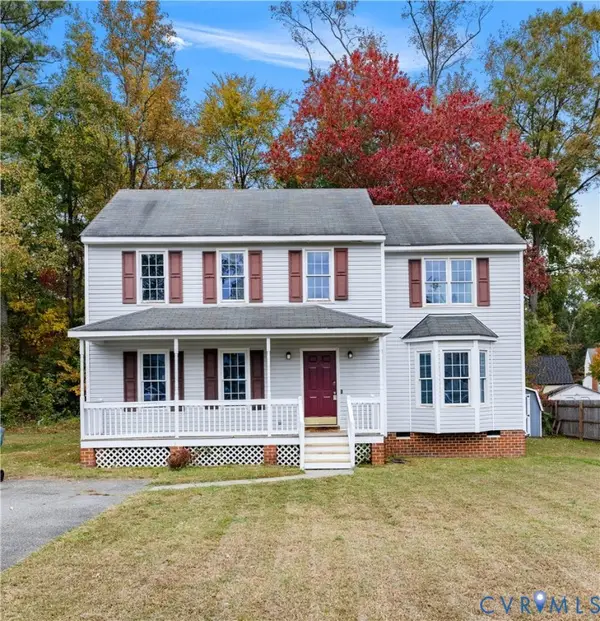 $399,000Active4 beds 3 baths1,740 sq. ft.
$399,000Active4 beds 3 baths1,740 sq. ft.9104 Brookwood Glen Drive, Glen Allen, VA 23060
MLS# 2529970Listed by: HOMETOWN REALTY - New
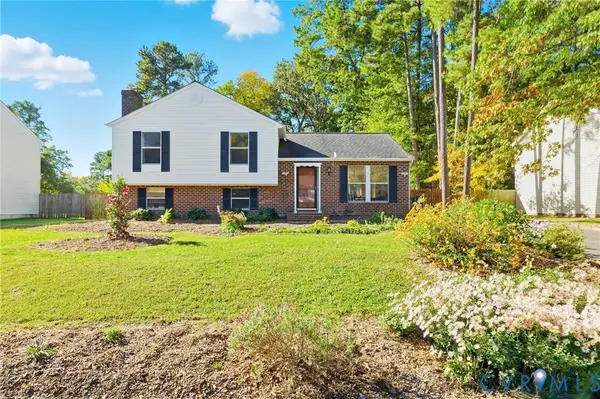 $399,900Active3 beds 3 baths1,680 sq. ft.
$399,900Active3 beds 3 baths1,680 sq. ft.10011 Laurel Lakes Drive, Glen Allen, VA 23060
MLS# 2529625Listed by: LONG & FOSTER REALTORS - New
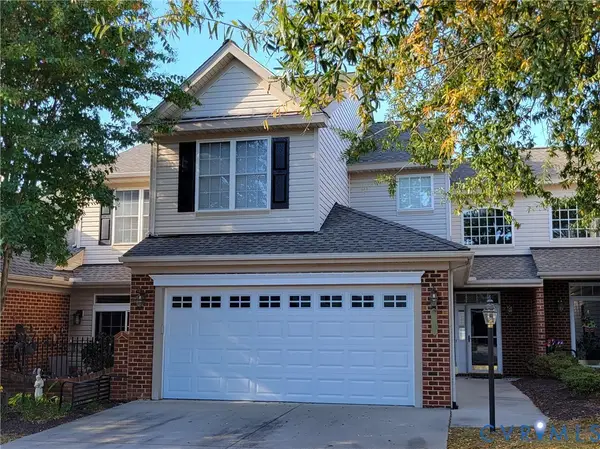 $465,000Active3 beds 3 baths2,020 sq. ft.
$465,000Active3 beds 3 baths2,020 sq. ft.3514 Whelford Way, Glen Allen, VA 23060
MLS# 2529810Listed by: O'CONNOR REALTY INC 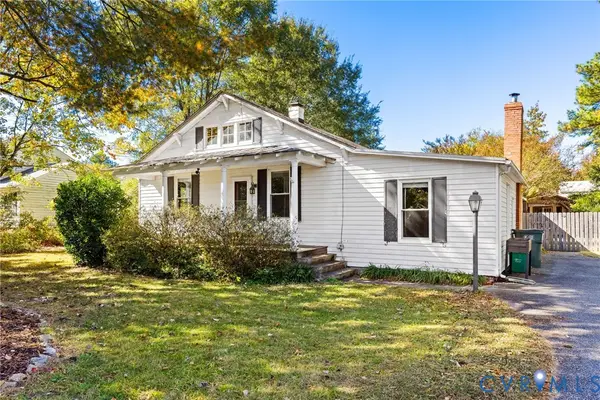 $280,000Pending3 beds 1 baths1,357 sq. ft.
$280,000Pending3 beds 1 baths1,357 sq. ft.10110 Woodman Road, Glen Allen, VA 23060
MLS# 2529480Listed by: LONG & FOSTER REALTORS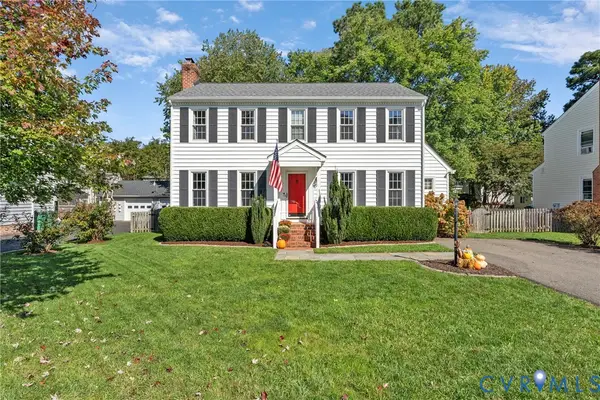 $465,000Pending3 beds 3 baths2,051 sq. ft.
$465,000Pending3 beds 3 baths2,051 sq. ft.9626 Wendhurst Drive, Glen Allen, VA 23060
MLS# 2527691Listed by: LIZ MOORE & ASSOCIATES- Open Sat, 12 to 3pmNew
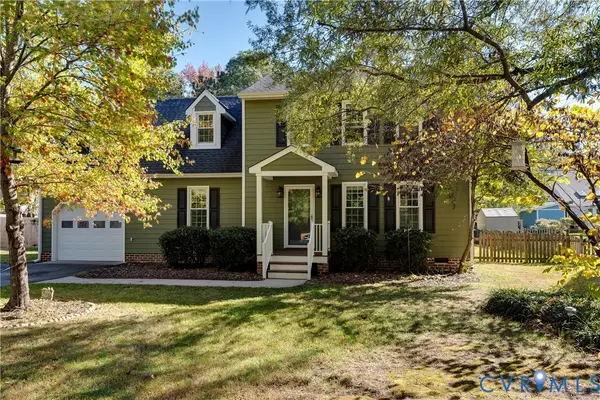 $485,000Active4 beds 4 baths1,883 sq. ft.
$485,000Active4 beds 4 baths1,883 sq. ft.10527 Hamilton Road, Glen Allen, VA 23060
MLS# 2529661Listed by: SAMSON PROPERTIES - New
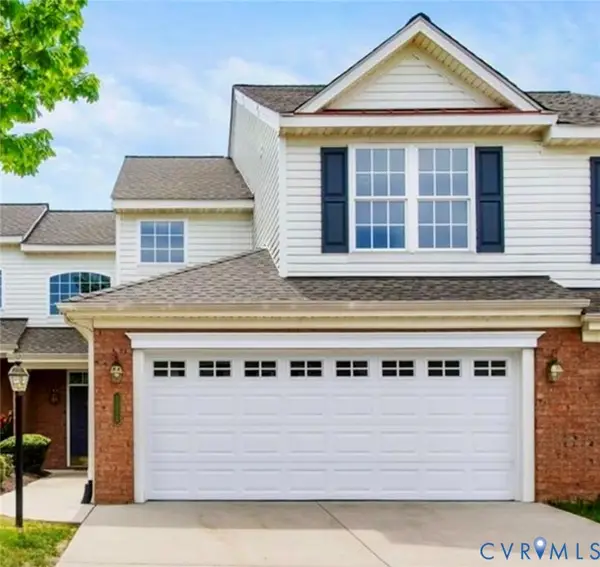 $475,000Active3 beds 3 baths2,020 sq. ft.
$475,000Active3 beds 3 baths2,020 sq. ft.3513 Gwynns Place, Glen Allen, VA 23060
MLS# 2527770Listed by: LONG & FOSTER REALTORS - New
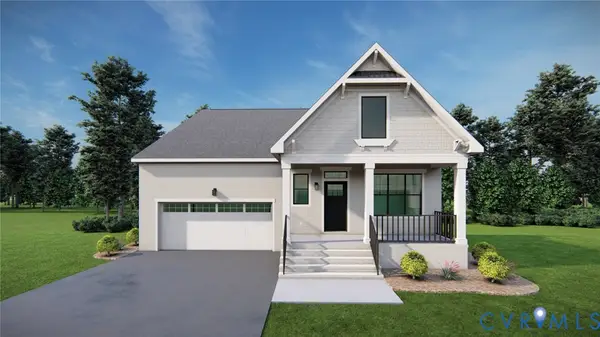 $999,469Active3 beds 4 baths2,956 sq. ft.
$999,469Active3 beds 4 baths2,956 sq. ft.3932 Lantern View Place, Glen Allen, VA 23060
MLS# 2529495Listed by: EAGLE REALTY OF VIRGINIA
