9626 Wendhurst Drive, Glen Allen, VA 23060
Local realty services provided by:Better Homes and Gardens Real Estate Base Camp
9626 Wendhurst Drive,Glen Allen, VA 23060
$465,000
- 3 Beds
- 3 Baths
- 2,051 sq. ft.
- Single family
- Pending
Listed by:brigit lane
Office:liz moore & associates
MLS#:2527691
Source:RV
Price summary
- Price:$465,000
- Price per sq. ft.:$226.72
About this home
The moment you step inside, you’ll fall in love with the character and thoughtful touches that make this home so special. The foyer greets you with beautifully refinished hardwood floors that flow throughout the first level. To your right, a spacious formal dining room awaits -perfect for hosting dinner parties or easily transformed into a stylish home office. Elegant crown molding enhances many rooms downstairs and leads you to the inviting, large family room, featuring classic chair rail detail and a whitewashed brick fireplace that’s simply picture-perfect.
The newly renovated kitchen will steal your heart with updated cabinets, quartz countertops, and a custom island large enough for family gatherings. (It’s even movable, offering flexibility for your own design dreams!) Just beyond, the sunroom provides year-round comfort with its own heating and cooling — ideal for lazy weekend mornings, game-day hangouts, or soaking in natural light. Step outside to find two connected decks, perfect for grilling, entertaining, or simply basking in the sunshine. The fully fenced backyard offers plenty of space for play, pets, or gardening. For your comfort and piece of mind, the crawlspace is fully encapsulated with a dehumidifier as well. Plus there is an additional attached storage space perfect for storing even more items! Upstairs, the primary suite impresses with abundant natural light and a fresh, airy ensuite featuring modern finishes and a bright skylight. Two additional bedrooms charm with custom wood accent walls, adding warmth and personality. Nestled in the highly sought-after Glen Allen area, this home offers easy access to top-notch shopping, dining, and major routes including I-64 and 295. Full of upgrades, charm, and warmth, this home is 100% move-in ready and waiting for its next owner to fall in love —just like you will the moment you walk through the door.
Contact an agent
Home facts
- Year built:1988
- Listing ID #:2527691
- Added:5 day(s) ago
- Updated:October 27, 2025 at 03:22 PM
Rooms and interior
- Bedrooms:3
- Total bathrooms:3
- Full bathrooms:2
- Half bathrooms:1
- Living area:2,051 sq. ft.
Heating and cooling
- Cooling:Central Air, Electric
- Heating:Electric, Heat Pump
Structure and exterior
- Roof:Composition, Shingle
- Year built:1988
- Building area:2,051 sq. ft.
- Lot area:0.22 Acres
Schools
- High school:Glen Allen
- Middle school:Holman
- Elementary school:Springfield Park
Utilities
- Water:Public
- Sewer:Public Sewer
Finances and disclosures
- Price:$465,000
- Price per sq. ft.:$226.72
- Tax amount:$3,551 (2025)
New listings near 9626 Wendhurst Drive
- New
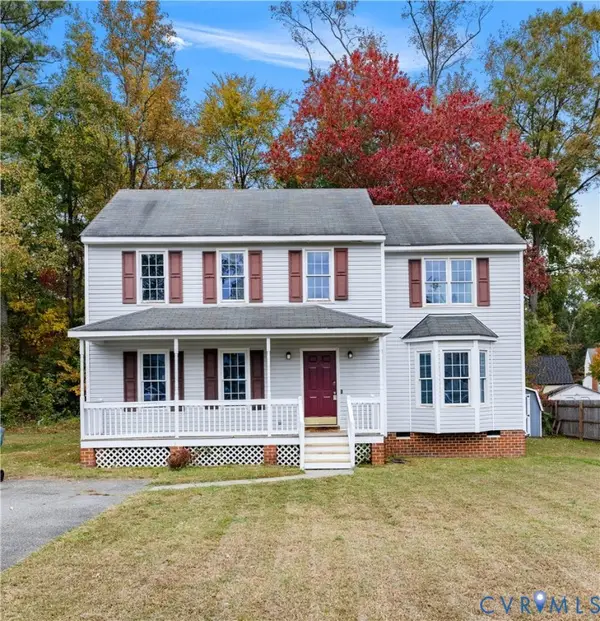 $399,000Active4 beds 3 baths1,740 sq. ft.
$399,000Active4 beds 3 baths1,740 sq. ft.9104 Brookwood Glen Drive, Glen Allen, VA 23060
MLS# 2529970Listed by: HOMETOWN REALTY - New
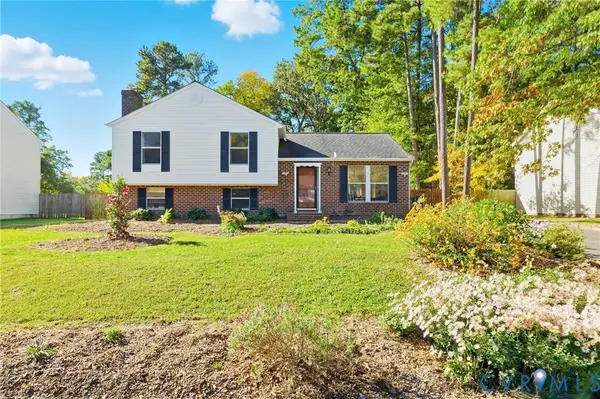 $399,900Active3 beds 3 baths1,680 sq. ft.
$399,900Active3 beds 3 baths1,680 sq. ft.10011 Laurel Lakes Drive, Glen Allen, VA 23060
MLS# 2529625Listed by: LONG & FOSTER REALTORS - New
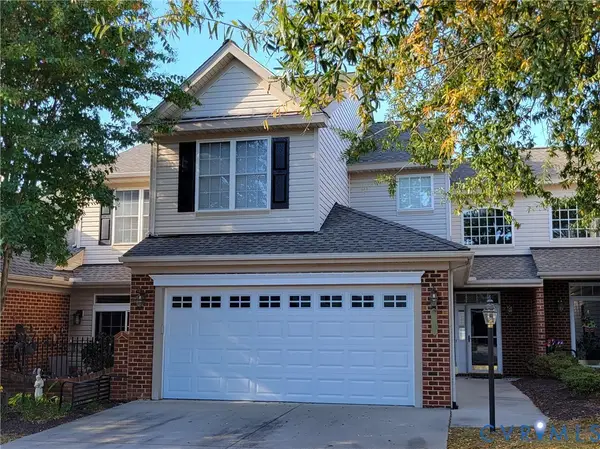 $465,000Active3 beds 3 baths2,020 sq. ft.
$465,000Active3 beds 3 baths2,020 sq. ft.3514 Whelford Way, Glen Allen, VA 23060
MLS# 2529810Listed by: O'CONNOR REALTY INC - New
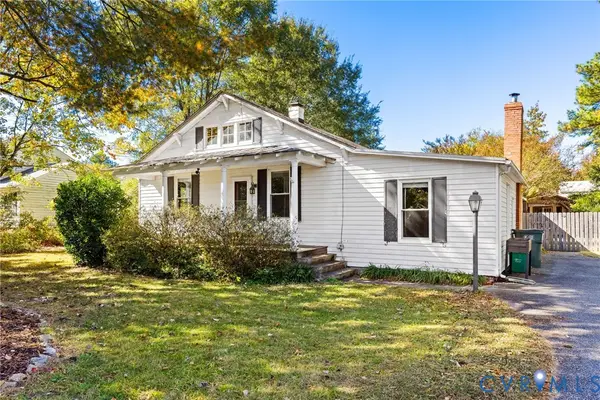 $280,000Active3 beds 1 baths1,357 sq. ft.
$280,000Active3 beds 1 baths1,357 sq. ft.10110 Woodman Road, Glen Allen, VA 23060
MLS# 2529480Listed by: LONG & FOSTER REALTORS - Open Sat, 12 to 3pmNew
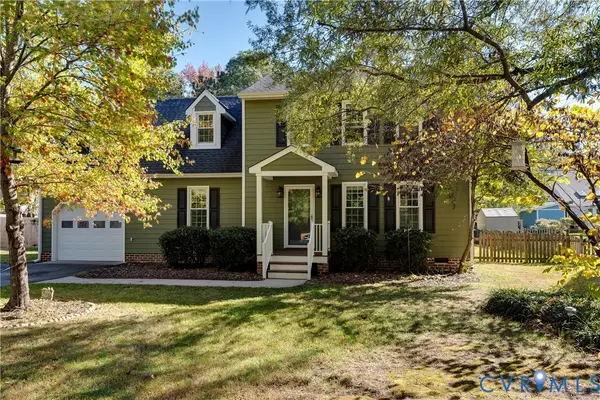 $485,000Active4 beds 4 baths1,883 sq. ft.
$485,000Active4 beds 4 baths1,883 sq. ft.10527 Hamilton Road, Glen Allen, VA 23060
MLS# 2529661Listed by: SAMSON PROPERTIES - New
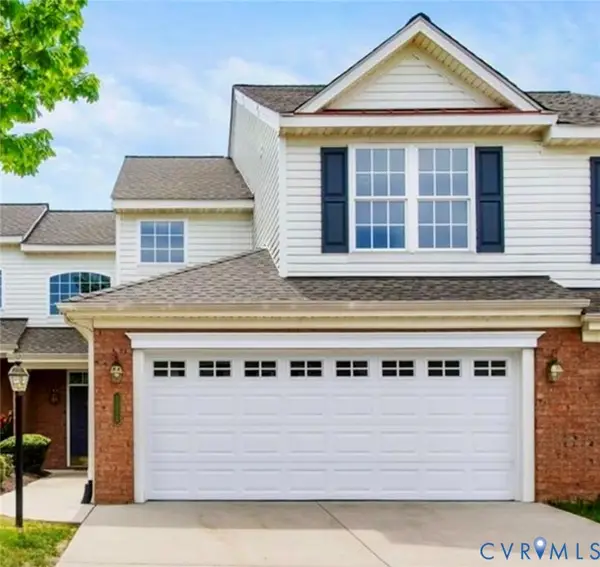 $475,000Active3 beds 3 baths2,020 sq. ft.
$475,000Active3 beds 3 baths2,020 sq. ft.3513 Gwynns Place, Glen Allen, VA 23060
MLS# 2527770Listed by: LONG & FOSTER REALTORS - New
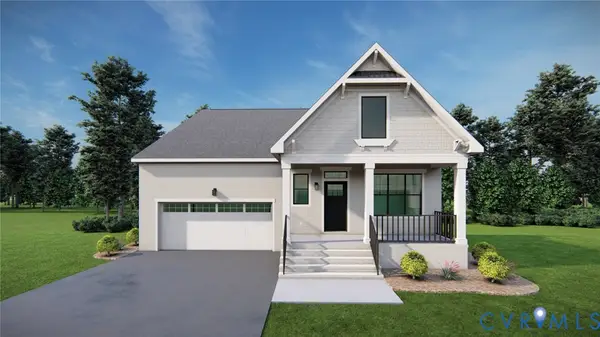 $999,469Active3 beds 4 baths2,956 sq. ft.
$999,469Active3 beds 4 baths2,956 sq. ft.3932 Lantern View Place, Glen Allen, VA 23060
MLS# 2529495Listed by: EAGLE REALTY OF VIRGINIA 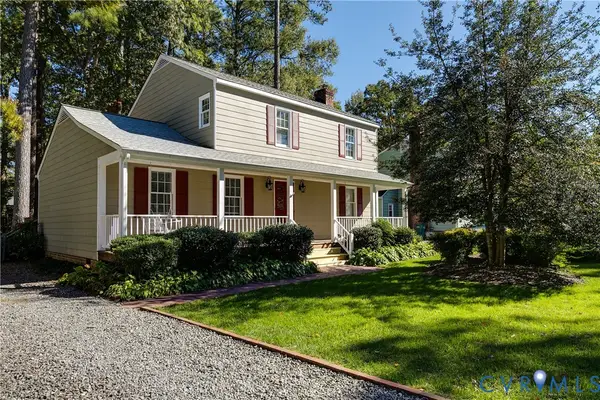 $399,900Pending3 beds 3 baths1,854 sq. ft.
$399,900Pending3 beds 3 baths1,854 sq. ft.10210 Steuben Court, Glen Allen, VA 23060
MLS# 2522878Listed by: REAL BROKER LLC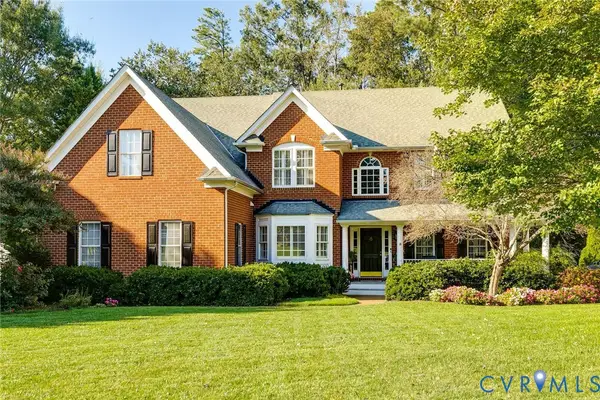 $799,500Pending5 beds 4 baths3,746 sq. ft.
$799,500Pending5 beds 4 baths3,746 sq. ft.9104 Rigney Terrace, Glen Allen, VA 23060
MLS# 2529398Listed by: THE STEELE GROUP
