1106 Hobnail Ct, Great Falls, VA 22066
Local realty services provided by:Better Homes and Gardens Real Estate Maturo
1106 Hobnail Ct,Great Falls, VA 22066
$2,600,000
- 6 Beds
- 7 Baths
- - sq. ft.
- Single family
- Sold
Listed by:laura bean
Office:ttr sothebys international realty
MLS#:VAFX2247294
Source:BRIGHTMLS
Sorry, we are unable to map this address
Price summary
- Price:$2,600,000
- Monthly HOA dues:$28.33
About this home
This is a home that isn’t afraid to be different. Tucked inside the sought-after Deep Glen Estates, an unexpected enclave of custom homes, this 6-bedroom, 7-bath custom estate sits on 1.5+ private acres backing to trees, offering over 7,000 square feet of living space designed for both entertaining and everyday comfort.
What makes this home stand out is its use of color. In a world of beige and gray interiors, each room in this home has its own rich palette — vibrant, inviting, and full of life. It’s a home that feels happy, and buyers looking for something with personality will appreciate its warmth and character.
Inside, the two-story foyer and family room with 17-foot ceilings create an airy, open feel. The updated kitchen is a showpiece, with custom cabinetry, a farm sink, warming drawer, oversized Thermador fridge and freezer, built-in espresso station, and a statement-making La Cornue gas range with custom hood.
The main level also includes formal living and dining rooms, a private office, laundry room, and two powder rooms conveniently located.
The walk-out lower level is built for entertaining — with a wet bar, huge rec room space with a pull-down screen (perfect for movie/game night), two guest bedrooms (or flex spaces), two full baths, a cedar closet, and plenty of storage.
Out back, the private yard is a true retreat with a pool, waterfall, hot tub, lush gardens, and quiet spots to relax or host a gathering.
Convenient to Great Falls Village, McLean, Tysons, Reston, and major commuter routes, this home offers the perfect mix of privacy, character, and accessibility. Bonus: Public water and sewer
Contact an agent
Home facts
- Year built:1998
- Listing ID #:VAFX2247294
- Added:96 day(s) ago
- Updated:October 01, 2025 at 05:37 AM
Rooms and interior
- Bedrooms:6
- Total bathrooms:7
- Full bathrooms:5
- Half bathrooms:2
Heating and cooling
- Cooling:Central A/C
- Heating:Central, Forced Air, Natural Gas
Structure and exterior
- Year built:1998
Schools
- High school:LANGLEY
- Elementary school:COLVIN RUN
Utilities
- Water:Public
- Sewer:Public Sewer
Finances and disclosures
- Price:$2,600,000
- Tax amount:$23,135 (2025)
New listings near 1106 Hobnail Ct
- New
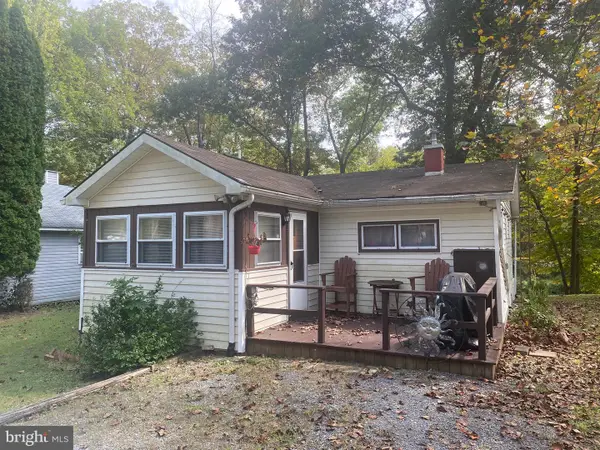 $79,995Active2 beds 1 baths826 sq. ft.
$79,995Active2 beds 1 baths826 sq. ft.100 Bubbling Spring Road, CAPON BRIDGE, WV 26711
MLS# WVHS2006798Listed by: NEXTHOME REALTY SELECT - Coming Soon
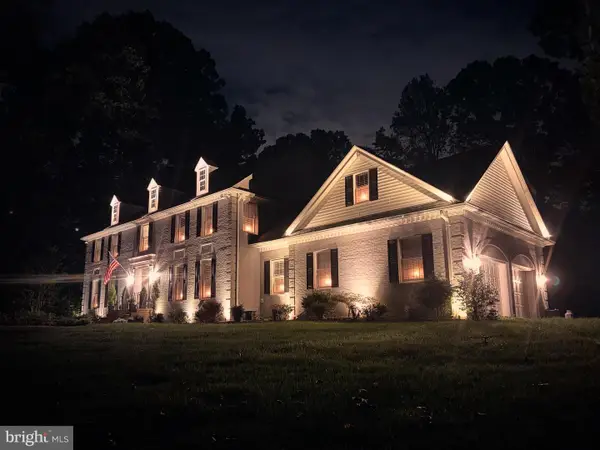 $2,399,500Coming Soon5 beds 5 baths
$2,399,500Coming Soon5 beds 5 baths9217 Jeffery Rd, GREAT FALLS, VA 22066
MLS# VAFX2269912Listed by: BERKSHIRE HATHAWAY HOMESERVICES PENFED REALTY - New
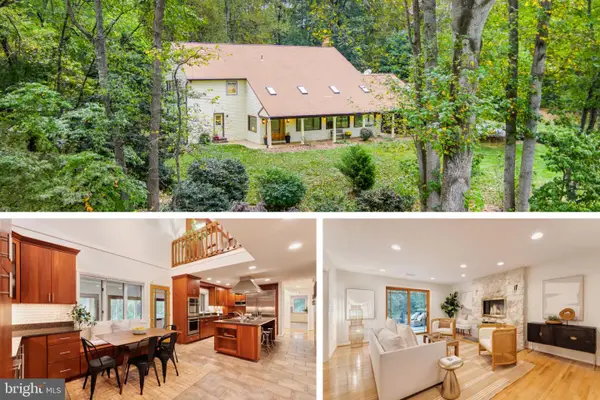 $2,250,000Active4 beds 6 baths5,916 sq. ft.
$2,250,000Active4 beds 6 baths5,916 sq. ft.10702 Milkweed Dr, GREAT FALLS, VA 22066
MLS# VAFX2269488Listed by: CORCORAN MCENEARNEY - Coming Soon
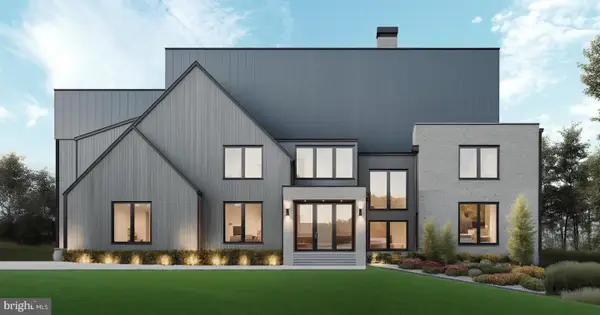 $5,200,000Coming Soon4 beds 7 baths
$5,200,000Coming Soon4 beds 7 baths1039 Harriman St, GREAT FALLS, VA 22066
MLS# VAFX2268562Listed by: SAMSON PROPERTIES 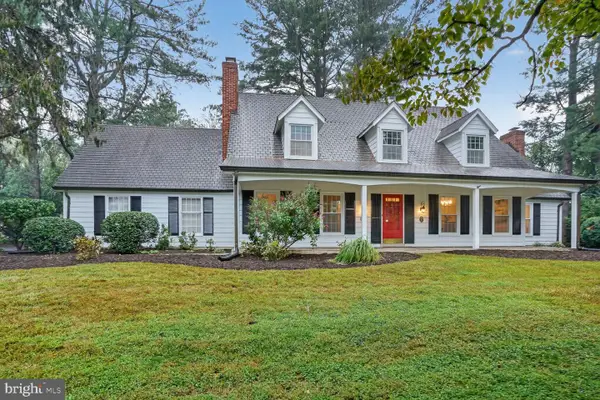 $1,475,000Pending4 beds 5 baths4,988 sq. ft.
$1,475,000Pending4 beds 5 baths4,988 sq. ft.1011 Harriman St, GREAT FALLS, VA 22066
MLS# VAFX2268512Listed by: VERSANT REALTY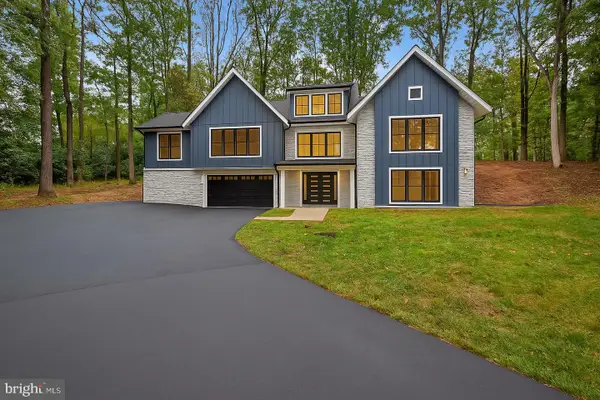 $1,700,000Active4 beds 4 baths3,675 sq. ft.
$1,700,000Active4 beds 4 baths3,675 sq. ft.11600 Blue Ridge Ln, GREAT FALLS, VA 22066
MLS# VAFX2268274Listed by: KELLER WILLIAMS REALTY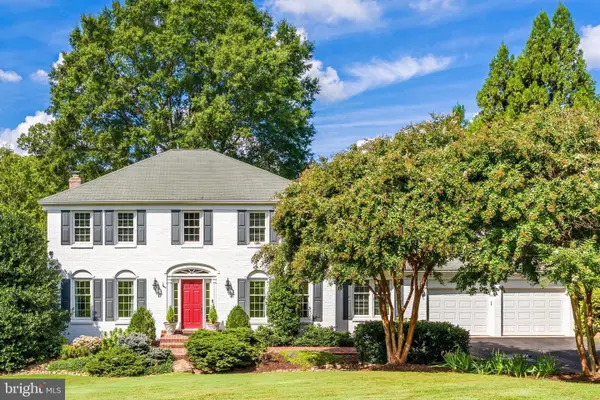 $1,799,000Pending4 beds 3 baths3,600 sq. ft.
$1,799,000Pending4 beds 3 baths3,600 sq. ft.806 Hickory Vale Ln, GREAT FALLS, VA 22066
MLS# VAFX2268138Listed by: COMPASS- Coming Soon
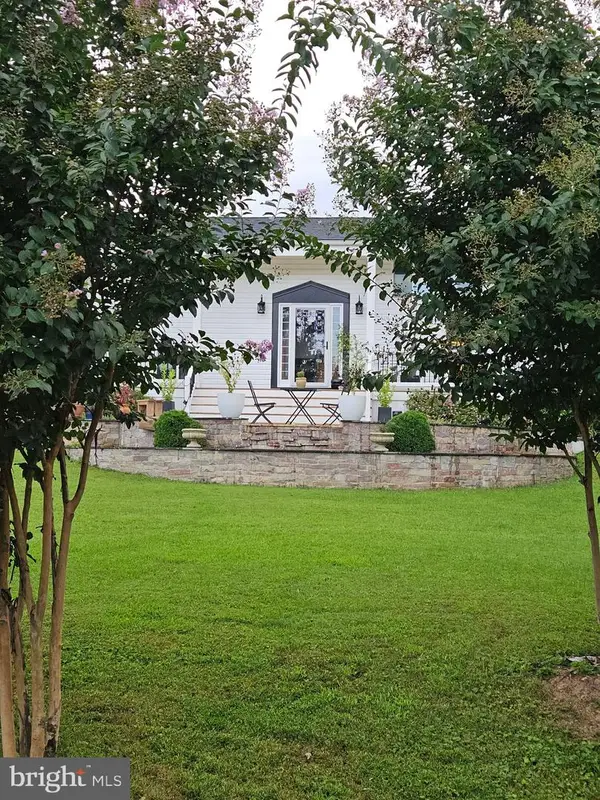 $1,249,000Coming Soon5 beds 3 baths
$1,249,000Coming Soon5 beds 3 baths824 Constellation Dr, GREAT FALLS, VA 22066
MLS# VAFX2267546Listed by: KELLER WILLIAMS FAIRFAX GATEWAY 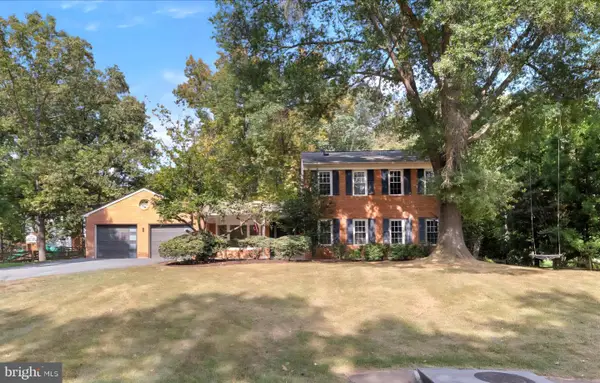 $1,199,900Active4 beds 4 baths2,350 sq. ft.
$1,199,900Active4 beds 4 baths2,350 sq. ft.12183 Holly Knoll Cir, GREAT FALLS, VA 22066
MLS# VAFX2267672Listed by: COMPASS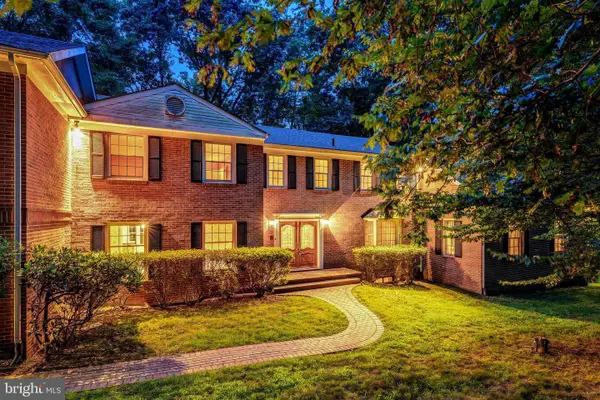 $1,499,900Active5 beds 5 baths6,114 sq. ft.
$1,499,900Active5 beds 5 baths6,114 sq. ft.11115 Streamview Ct, GREAT FALLS, VA 22066
MLS# VAFX2267842Listed by: PROPERTY COLLECTIVE
