20017 Great Falls Forest Dr, Great Falls, VA 22066
Local realty services provided by:Better Homes and Gardens Real Estate Murphy & Co.
20017 Great Falls Forest Dr,Great Falls, VA 22066
$875,000
- 4 Beds
- 4 Baths
- 2,976 sq. ft.
- Single family
- Pending
Listed by:pamela a nonemaker
Office:real broker, llc.
MLS#:VALO2109054
Source:BRIGHTMLS
Price summary
- Price:$875,000
- Price per sq. ft.:$294.02
- Monthly HOA dues:$14
About this home
Welcome Home to Great Falls Forest
Tucked away in the peaceful and highly sought-after community of Great Falls Forest, this inviting Colonial home is the perfect place for new beginnings and lasting memories. Offering over 3,000 square feet of comfortable living space, this residence beautifully blends traditional charm with everyday convenience — ideal for growing families and those who love to gather and entertain.
Step inside and you’ll immediately feel at home. Sunlight streams through the windows from every side, filling each room with warmth and life. The cozy living room, complete with a welcoming fireplace, sets the scene for movie nights, quiet conversations, and holiday gatherings. The eat-in kitchen, equipped with all the essentials — dishwasher, range, refrigerator, and disposal — keeps you connected to the heart of the home while preparing meals and memories alike.
Upstairs, you’ll find four spacious bedrooms, including a serene primary suite with an en-suite bath — the perfect retreat after a long day. With two full baths and two half baths, there’s room for everyone to start their day with ease.
Outside, your backyard oasis awaits. Nestled on a .38-acre lot backing to trees and a lush common area, the home offers both privacy and space to play. Enjoy cookouts on the deck, relaxing evenings in the hot tub, or simply unwind while the kids explore nature just beyond the fence. Built with classic brick and durable siding, this home offers timeless appeal and low-maintenance l living. The neighborhood’s sidewalks are perfect for evening walks or bike rides, and off-street parking adds convenience for family and guests.
Located just minutes from shopping, schools, public transit, and major commuter routes — and within 10 miles of Dulles Airport — this home truly has it all: community, comfort, and connection. This isn’t just a house — it’s a place where life happens, laughter echoes, and new memories begin. Welcome home to 20017 Great Falls Forest Drive — where your next chapter awaits.
Contact an agent
Home facts
- Year built:1984
- Listing ID #:VALO2109054
- Added:15 day(s) ago
- Updated:November 01, 2025 at 07:28 AM
Rooms and interior
- Bedrooms:4
- Total bathrooms:4
- Full bathrooms:2
- Half bathrooms:2
- Living area:2,976 sq. ft.
Heating and cooling
- Cooling:Central A/C
- Heating:Electric, Forced Air, Heat Pump(s)
Structure and exterior
- Year built:1984
- Building area:2,976 sq. ft.
- Lot area:0.38 Acres
Schools
- High school:DOMINION
- Middle school:SENECA RIDGE
- Elementary school:LOWES ISLAND
Utilities
- Water:Public
Finances and disclosures
- Price:$875,000
- Price per sq. ft.:$294.02
- Tax amount:$5,856 (2025)
New listings near 20017 Great Falls Forest Dr
- New
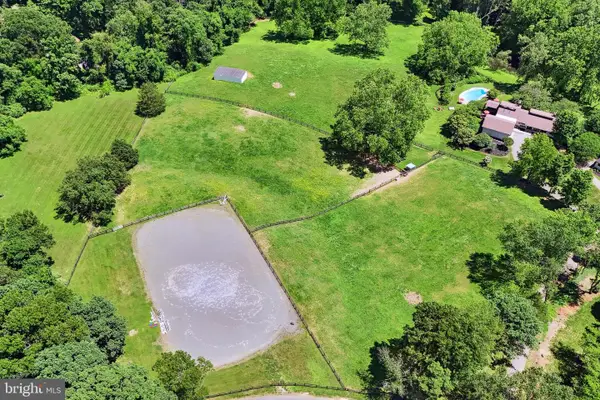 $2,490,000Active7.05 Acres
$2,490,000Active7.05 Acres9331 Cornwell Farm Dr, GREAT FALLS, VA 22066
MLS# VAFX2277062Listed by: KELLER WILLIAMS REALTY - New
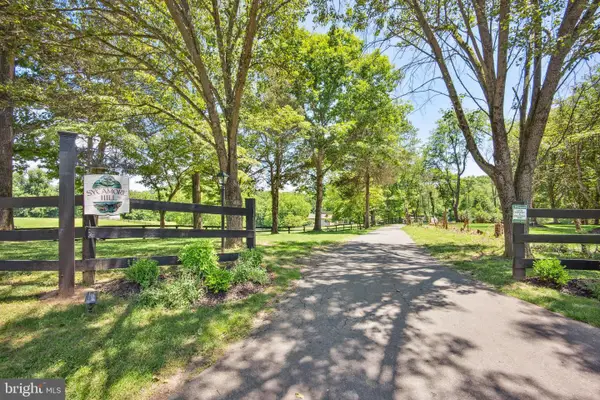 $6,090,000Active4 beds 5 baths5,028 sq. ft.
$6,090,000Active4 beds 5 baths5,028 sq. ft.9341 Cornwell Farm Dr, GREAT FALLS, VA 22066
MLS# VAFX2277056Listed by: KELLER WILLIAMS REALTY - New
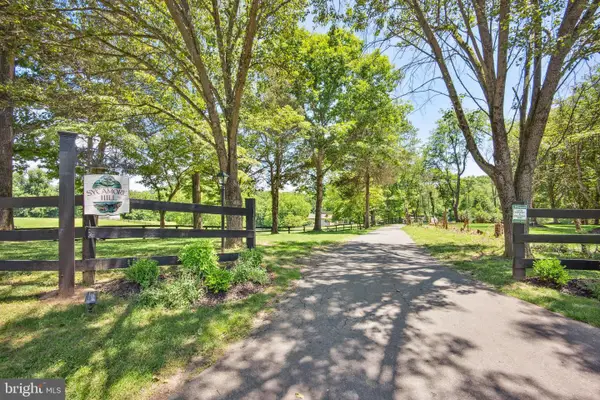 $3,600,000Active4 beds 5 baths5,028 sq. ft.
$3,600,000Active4 beds 5 baths5,028 sq. ft.9341 Cornwell Farm Dr, GREAT FALLS, VA 22066
MLS# VAFX2277060Listed by: KELLER WILLIAMS REALTY - Open Sat, 12 to 3pmNew
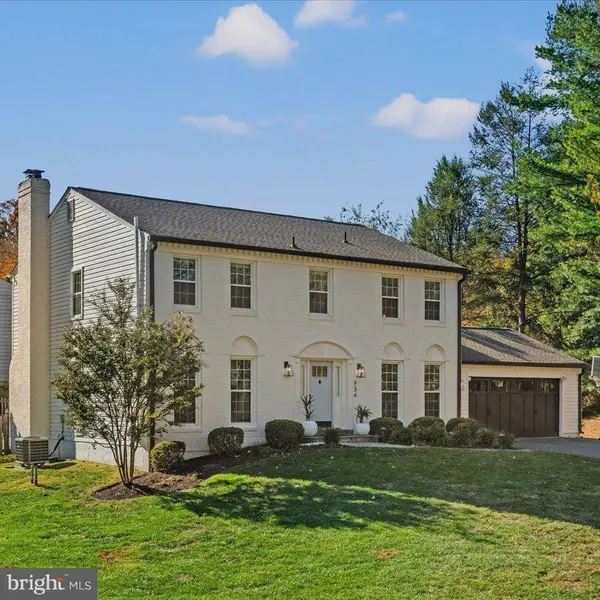 $1,385,000Active4 beds 4 baths3,577 sq. ft.
$1,385,000Active4 beds 4 baths3,577 sq. ft.934 Harriman St, GREAT FALLS, VA 22066
MLS# VAFX2276676Listed by: TTR SOTHEBYS INTERNATIONAL REALTY - Open Sat, 1 to 3pmNew
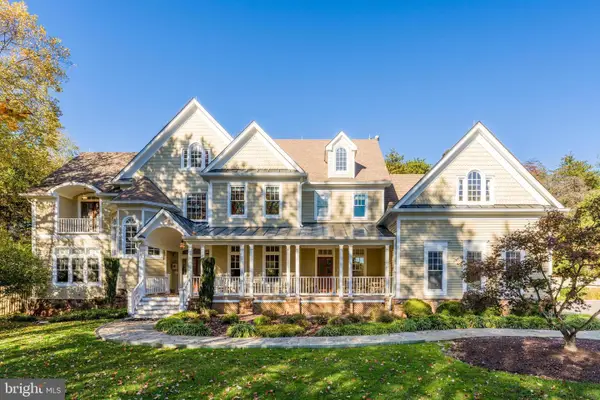 $2,499,900Active6 beds 9 baths7,659 sq. ft.
$2,499,900Active6 beds 9 baths7,659 sq. ft.615 Kentland Dr, GREAT FALLS, VA 22066
MLS# VAFX2275672Listed by: PROPERTY COLLECTIVE - New
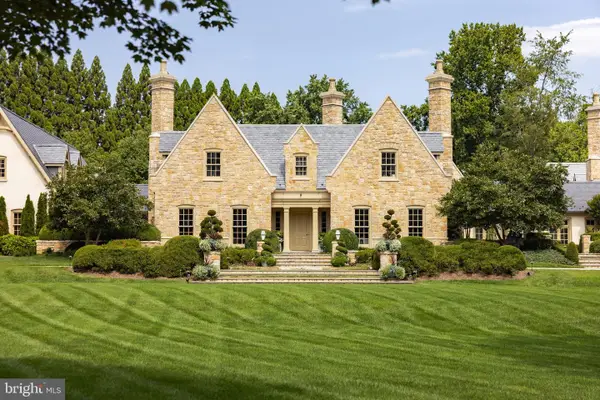 $16,000,000Active6 beds 9 baths21,727 sq. ft.
$16,000,000Active6 beds 9 baths21,727 sq. ft.576 Innsbruck Ave, GREAT FALLS, VA 22066
MLS# VAFX2273882Listed by: TTR SOTHEBY'S INTERNATIONAL REALTY - New
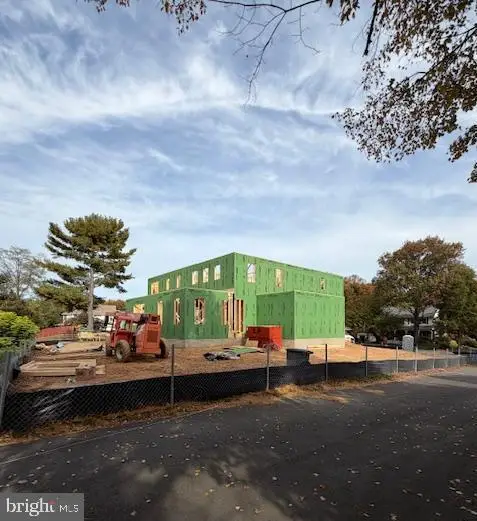 $2,900,000Active6 beds 8 baths7,490 sq. ft.
$2,900,000Active6 beds 8 baths7,490 sq. ft.9420 Vernon Dr, GREAT FALLS, VA 22066
MLS# VAFX2276154Listed by: SAMSON PROPERTIES 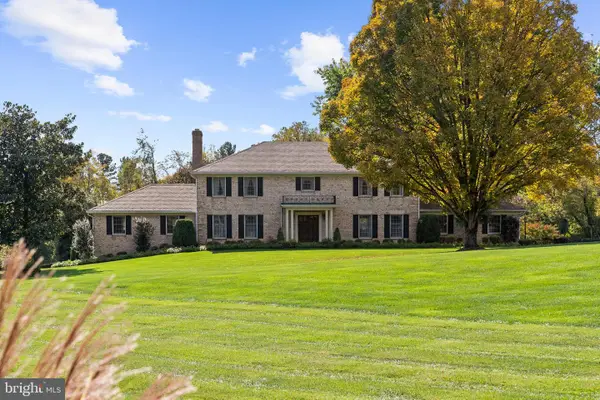 $3,000,000Pending6 beds 5 baths5,753 sq. ft.
$3,000,000Pending6 beds 5 baths5,753 sq. ft.1207 Towlston Rd, GREAT FALLS, VA 22066
MLS# VAFX2276208Listed by: TTR SOTHEBYS INTERNATIONAL REALTY- New
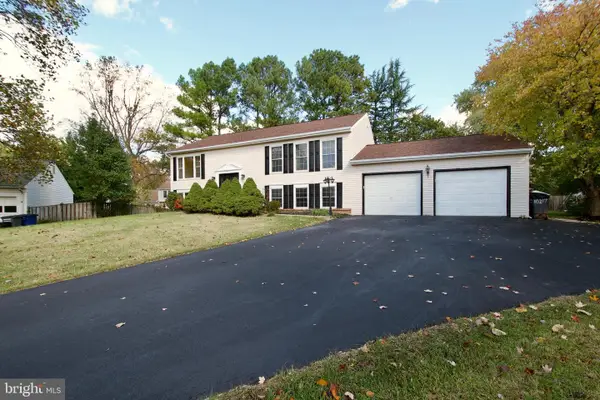 $850,000Active4 beds 3 baths1,982 sq. ft.
$850,000Active4 beds 3 baths1,982 sq. ft.10217 Mckean Ct, GREAT FALLS, VA 22066
MLS# VALO2109482Listed by: GOLDEN KEY REALTY LLC 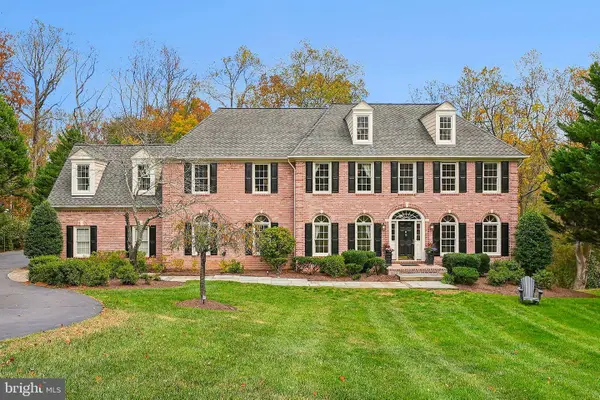 $1,875,000Pending5 beds 5 baths7,048 sq. ft.
$1,875,000Pending5 beds 5 baths7,048 sq. ft.903 Winstead St, GREAT FALLS, VA 22066
MLS# VAFX2273442Listed by: SAMSON PROPERTIES
