780 Falls Farm Ct, Great Falls, VA 22066
Local realty services provided by:Better Homes and Gardens Real Estate Reserve
780 Falls Farm Ct,Great Falls, VA 22066
$6,695,000
- 6 Beds
- 10 Baths
- 10,306 sq. ft.
- Single family
- Pending
Listed by:john d shafran
Office:yeonas & shafran real estate, llc.
MLS#:VAFX2238830
Source:BRIGHTMLS
Price summary
- Price:$6,695,000
- Price per sq. ft.:$649.62
- Monthly HOA dues:$234
About this home
Artisan Builders is offering a newly built custom home
Located at 780 Falls Farm Court in Great Falls, Virginia. This home, designed
by Harrison Design, is a three-level, 10,306-square-foot home
featuring an upper-level primary suite with three additional en-suite
bedrooms, a main floor with dual home offices, gourmet kitchen
with butter’s pantry with induction oven, and mudroom. The lower
level includes an exercise room, golf simulator, and bar. The model’s
outdoor spaces include a pool with automatic cover, fire pit, shower, kitchen, and two
separate two-car garages. Other features include, open stair with glass railing, wide plank engineered flooring, lawn irrigation, and elaborate landscaping. This new community of Falls Farm, offers 14 two+ acre lots. Each mature estate features rolling hills,
full-grown trees, and enough square footage for unique and spacious
pools, sports courts, and more. Other building lots available
Contact an agent
Home facts
- Year built:2024
- Listing ID #:VAFX2238830
- Added:146 day(s) ago
- Updated:September 29, 2025 at 07:35 AM
Rooms and interior
- Bedrooms:6
- Total bathrooms:10
- Full bathrooms:7
- Half bathrooms:3
- Living area:10,306 sq. ft.
Heating and cooling
- Cooling:Central A/C
- Heating:Forced Air, Natural Gas
Structure and exterior
- Roof:Asphalt
- Year built:2024
- Building area:10,306 sq. ft.
- Lot area:1.73 Acres
Schools
- High school:LANGLEY
- Middle school:COOPER
Utilities
- Water:Well
Finances and disclosures
- Price:$6,695,000
- Price per sq. ft.:$649.62
- Tax amount:$69,141 (2025)
New listings near 780 Falls Farm Ct
- New
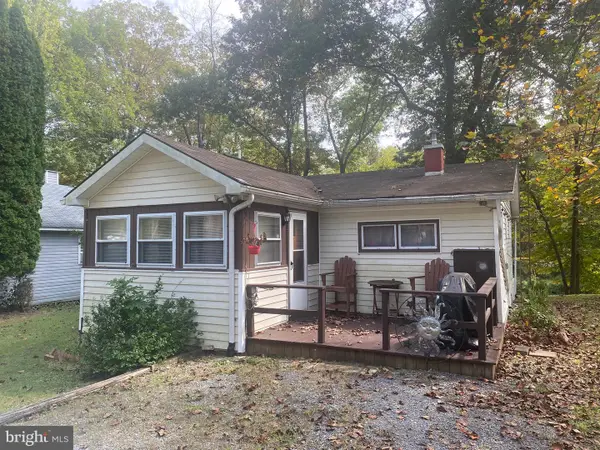 $79,995Active2 beds 1 baths826 sq. ft.
$79,995Active2 beds 1 baths826 sq. ft.100 Bubbling Spring Road, CAPON BRIDGE, WV 26711
MLS# WVHS2006798Listed by: NEXTHOME REALTY SELECT - Coming Soon
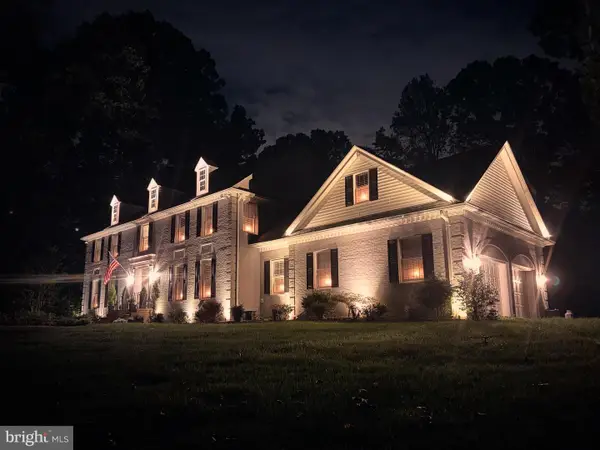 $2,399,500Coming Soon5 beds 5 baths
$2,399,500Coming Soon5 beds 5 baths9217 Jeffery Rd, GREAT FALLS, VA 22066
MLS# VAFX2269912Listed by: BERKSHIRE HATHAWAY HOMESERVICES PENFED REALTY - New
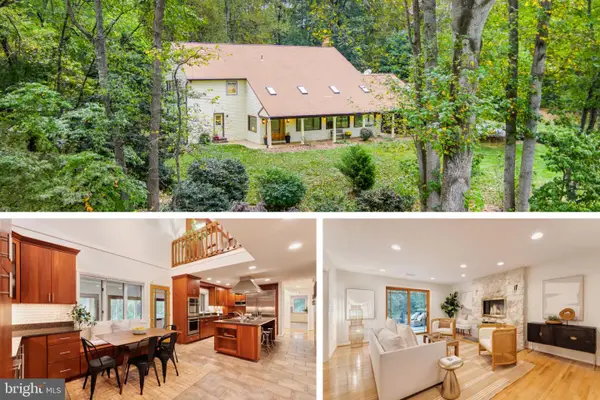 $2,250,000Active4 beds 6 baths5,916 sq. ft.
$2,250,000Active4 beds 6 baths5,916 sq. ft.10702 Milkweed Dr, GREAT FALLS, VA 22066
MLS# VAFX2269488Listed by: CORCORAN MCENEARNEY - Coming Soon
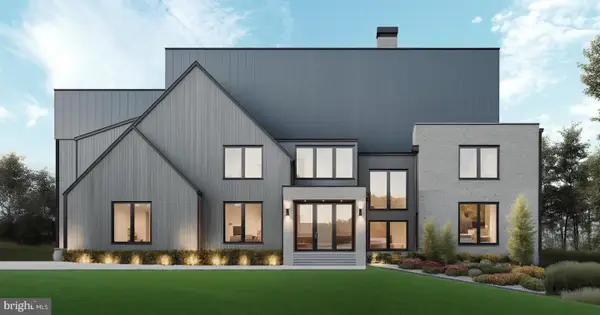 $5,200,000Coming Soon4 beds 7 baths
$5,200,000Coming Soon4 beds 7 baths1039 Harriman St, GREAT FALLS, VA 22066
MLS# VAFX2268562Listed by: SAMSON PROPERTIES 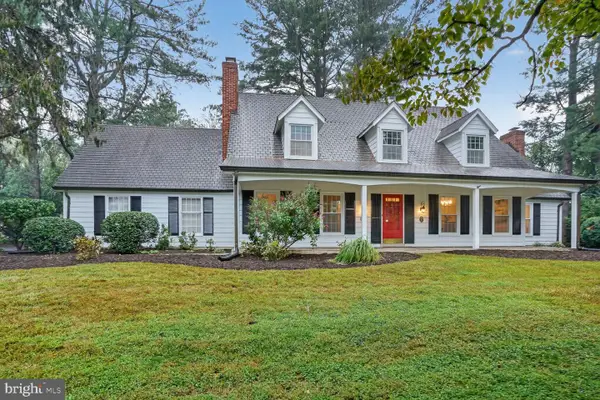 $1,475,000Pending4 beds 5 baths4,988 sq. ft.
$1,475,000Pending4 beds 5 baths4,988 sq. ft.1011 Harriman St, GREAT FALLS, VA 22066
MLS# VAFX2268512Listed by: VERSANT REALTY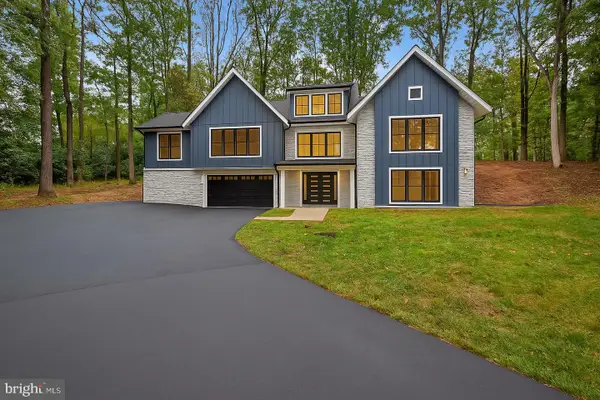 $1,700,000Active4 beds 4 baths3,675 sq. ft.
$1,700,000Active4 beds 4 baths3,675 sq. ft.11600 Blue Ridge Ln, GREAT FALLS, VA 22066
MLS# VAFX2268274Listed by: KELLER WILLIAMS REALTY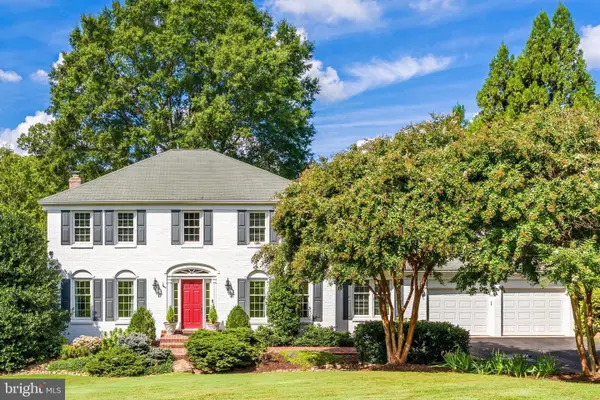 $1,799,000Pending4 beds 3 baths3,600 sq. ft.
$1,799,000Pending4 beds 3 baths3,600 sq. ft.806 Hickory Vale Ln, GREAT FALLS, VA 22066
MLS# VAFX2268138Listed by: COMPASS- Coming Soon
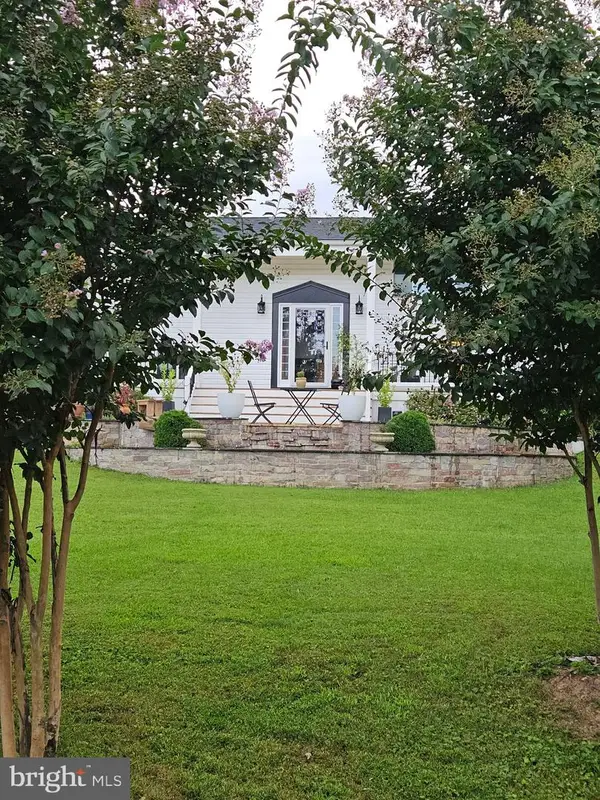 $1,249,000Coming Soon5 beds 3 baths
$1,249,000Coming Soon5 beds 3 baths824 Constellation Dr, GREAT FALLS, VA 22066
MLS# VAFX2267546Listed by: KELLER WILLIAMS FAIRFAX GATEWAY 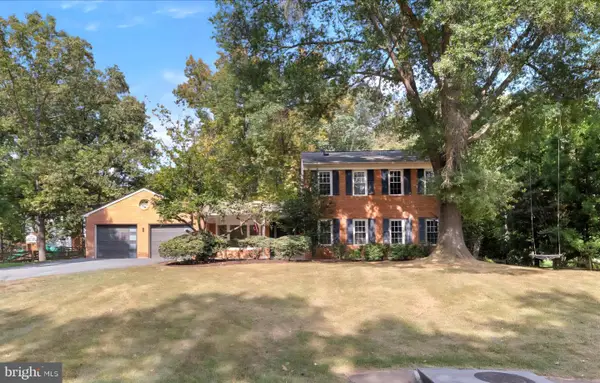 $1,199,900Active4 beds 4 baths2,350 sq. ft.
$1,199,900Active4 beds 4 baths2,350 sq. ft.12183 Holly Knoll Cir, GREAT FALLS, VA 22066
MLS# VAFX2267672Listed by: COMPASS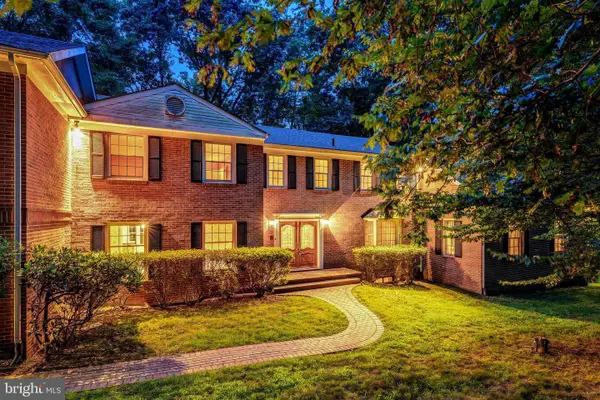 $1,499,900Active5 beds 5 baths6,114 sq. ft.
$1,499,900Active5 beds 5 baths6,114 sq. ft.11115 Streamview Ct, GREAT FALLS, VA 22066
MLS# VAFX2267842Listed by: PROPERTY COLLECTIVE
