9560 Edmonston Dr, Great Falls, VA 22066
Local realty services provided by:Better Homes and Gardens Real Estate Community Realty
9560 Edmonston Dr,Great Falls, VA 22066
$2,000,000
- 4 Beds
- 5 Baths
- 6,801 sq. ft.
- Single family
- Active
Listed by:peter a leonard-morgan
Office:hunt country sotheby's international realty
MLS#:VAFX2219532
Source:BRIGHTMLS
Price summary
- Price:$2,000,000
- Price per sq. ft.:$294.07
About this home
Welcome to this delightful Deckhouse, which has recently undergone some cosmetic updating to the inside, including paint, new carpeting, revarnishing of the hardwood floors and modernising of the kitchen to create a more open atmosphere. This is a true architectural gem, nestled in the highly coveted community of Carrwood Estates in Great Falls, Virginia.
The property, built in 1980, offers an impressive estimated 6,800 square feet of living space, featuring four bedrooms plus lower level ‘flex’ room, copious space for entertaining, enormous home based hobby/business rooms and a three-car attached garage, plus a separate oversized detached garage, all situated on a generous private, wooded five-acre lot.
Approaching this remarkable residence, one is greeted by a manicured landscape, showcasing the care this family home has received over the years. The elegant exterior design of this Deckhouse is a testament to its unique and timeless appeal, blending seamlessly with its natural surroundings.
Step inside and prepare to be captivated by the grandeur that awaits. The expansive open floor plan of this Deckhouse provides an abundance of natural light to flood every corner, creating a warm and welcoming ambiance throughout.
The soaring ceilings, coupled with impressive floor-to-ceiling windows, offer breathtaking views of the surrounding greenery, making one feel connected to nature at every turn.
The main level of the residence boasts a spacious living room, complete with a cozy stone fireplace, perfect for gathering with loved ones and creating lasting memories. The adjacent dining area is nicely integrated into the living space, providing ample room for entertaining guests on both intimate and grand scales.
The gourmet kitchen features an expansive center island (with Jennair® cooktop with fryer and BBQ inserts), and overlooks the backyard. Whether hosting a dinner party or preparing a casual meal for the family, this kitchen will cater to every need.
The breakfast area, conveniently located just off the kitchen, with newly created pass through, offers a serene space to enjoy your morning coffee while taking in the breathtaking views of the surrounding landscape.
The upper level of the house is home to the primary bedroom suite, offering sanctuary for relaxation and rejuvenation. A further three bedrooms are also on this level, providing comfortable accommodations for family members or guests.
The lower level of the residence offers a plethora of possibilities. Currently being used as a recreation area, this space can easily be transformed into a home gym, a media room, or even a home office, allowing you to tailor it to your specific needs and desires. The possibilities are endless. The lower level also includes a flex/bonus room.
The outdoor living space is equally as impressive as its interior. Step outside onto the expansive deck, where you can relax and unwind while enjoying the serene views of the surrounding nature. The vast five-acre lot provides plenty of room for outdoor activities, whether it be hosting a summer barbecue or creating your very own tranquil oasis.
Located in the highly sought-after Carrwood Estates, close to the Potomac River, this property offers the best of both worlds – a serene and secluded retreat, while still being within close proximity to all the amenities Great Falls and beyond has to offer. Enjoy easy access to top-rated schools, upscale shopping, fine dining, and recreational activities, ensuring a lifestyle of convenience and luxury. Don't miss this rare opportunity to acquire an exceptional Deckhouse, ready for sympathetic updating, in a highly desirable location. Schedule your private showing today and experience firsthand the unparalleled beauty and elegance that this property has to offer.
Contact an agent
Home facts
- Year built:1980
- Listing ID #:VAFX2219532
- Added:178 day(s) ago
- Updated:September 29, 2025 at 01:51 PM
Rooms and interior
- Bedrooms:4
- Total bathrooms:5
- Full bathrooms:4
- Half bathrooms:1
- Living area:6,801 sq. ft.
Heating and cooling
- Cooling:Central A/C
- Heating:Electric, Heat Pump(s), Oil
Structure and exterior
- Roof:Shingle
- Year built:1980
- Building area:6,801 sq. ft.
- Lot area:5.07 Acres
Utilities
- Water:Well
- Sewer:On Site Septic
Finances and disclosures
- Price:$2,000,000
- Price per sq. ft.:$294.07
- Tax amount:$15,643 (2024)
New listings near 9560 Edmonston Dr
- New
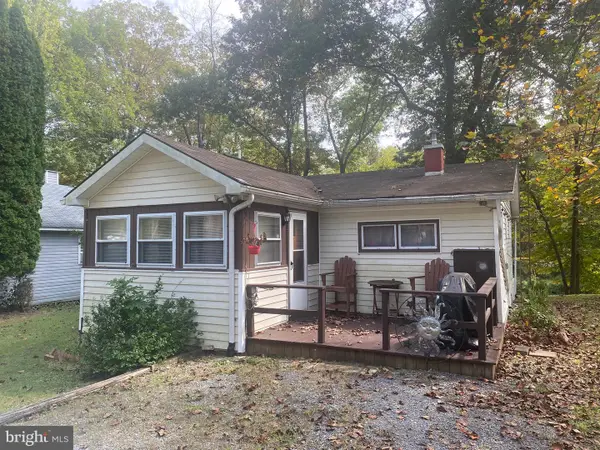 $79,995Active2 beds 1 baths826 sq. ft.
$79,995Active2 beds 1 baths826 sq. ft.100 Bubbling Spring Road, CAPON BRIDGE, WV 26711
MLS# WVHS2006798Listed by: NEXTHOME REALTY SELECT - Coming Soon
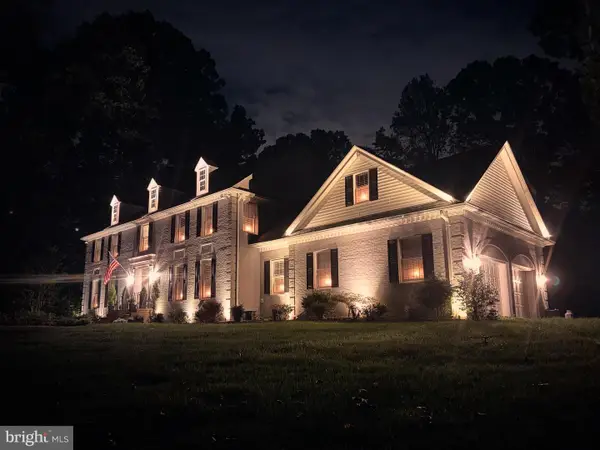 $2,399,500Coming Soon5 beds 5 baths
$2,399,500Coming Soon5 beds 5 baths9217 Jeffery Rd, GREAT FALLS, VA 22066
MLS# VAFX2269912Listed by: BERKSHIRE HATHAWAY HOMESERVICES PENFED REALTY - New
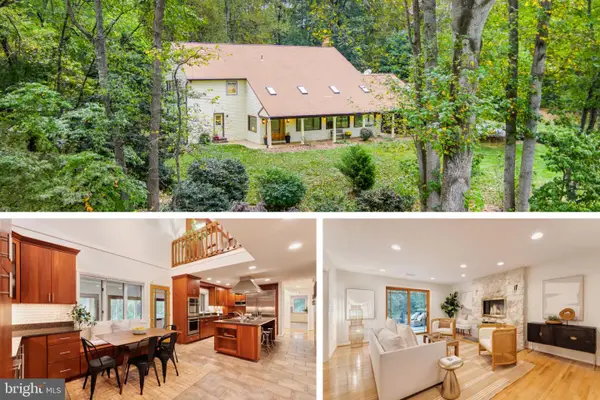 $2,250,000Active4 beds 6 baths5,916 sq. ft.
$2,250,000Active4 beds 6 baths5,916 sq. ft.10702 Milkweed Dr, GREAT FALLS, VA 22066
MLS# VAFX2269488Listed by: CORCORAN MCENEARNEY - Coming Soon
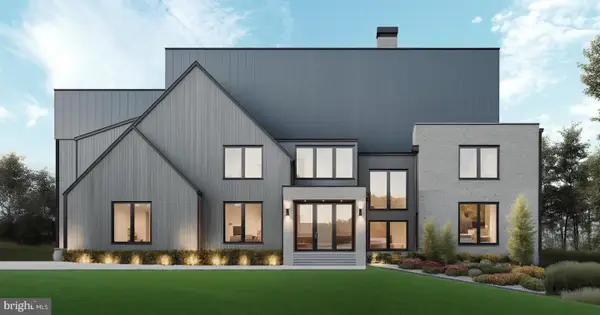 $5,200,000Coming Soon4 beds 7 baths
$5,200,000Coming Soon4 beds 7 baths1039 Harriman St, GREAT FALLS, VA 22066
MLS# VAFX2268562Listed by: SAMSON PROPERTIES 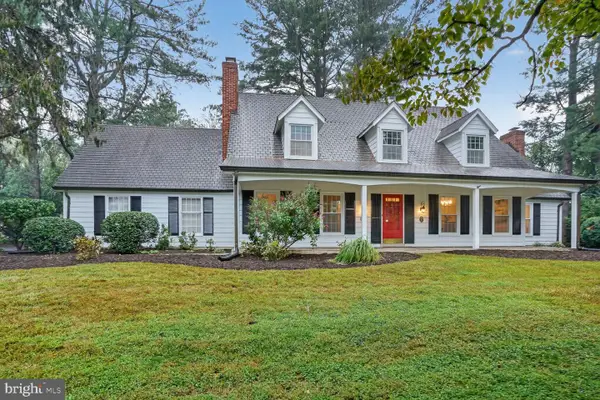 $1,475,000Pending4 beds 5 baths4,988 sq. ft.
$1,475,000Pending4 beds 5 baths4,988 sq. ft.1011 Harriman St, GREAT FALLS, VA 22066
MLS# VAFX2268512Listed by: VERSANT REALTY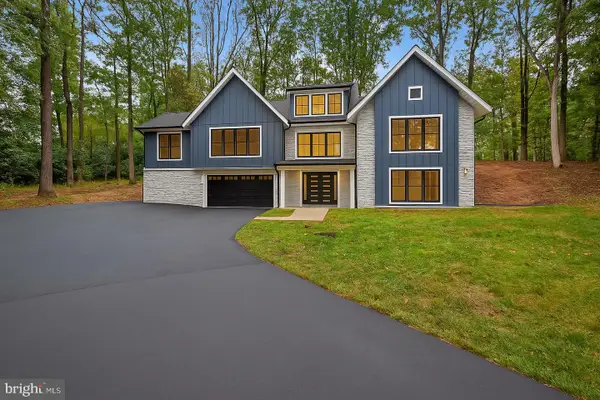 $1,700,000Active4 beds 4 baths3,675 sq. ft.
$1,700,000Active4 beds 4 baths3,675 sq. ft.11600 Blue Ridge Ln, GREAT FALLS, VA 22066
MLS# VAFX2268274Listed by: KELLER WILLIAMS REALTY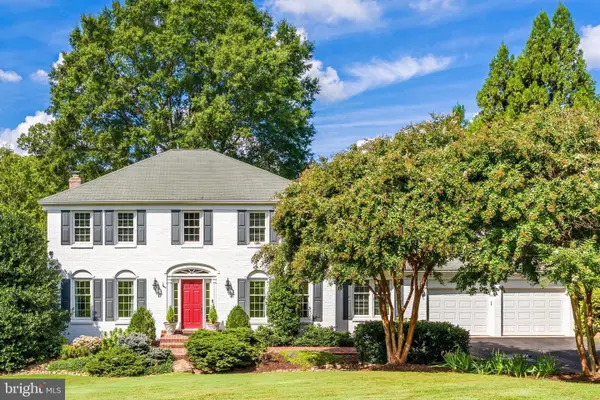 $1,799,000Pending4 beds 3 baths3,600 sq. ft.
$1,799,000Pending4 beds 3 baths3,600 sq. ft.806 Hickory Vale Ln, GREAT FALLS, VA 22066
MLS# VAFX2268138Listed by: COMPASS- Coming Soon
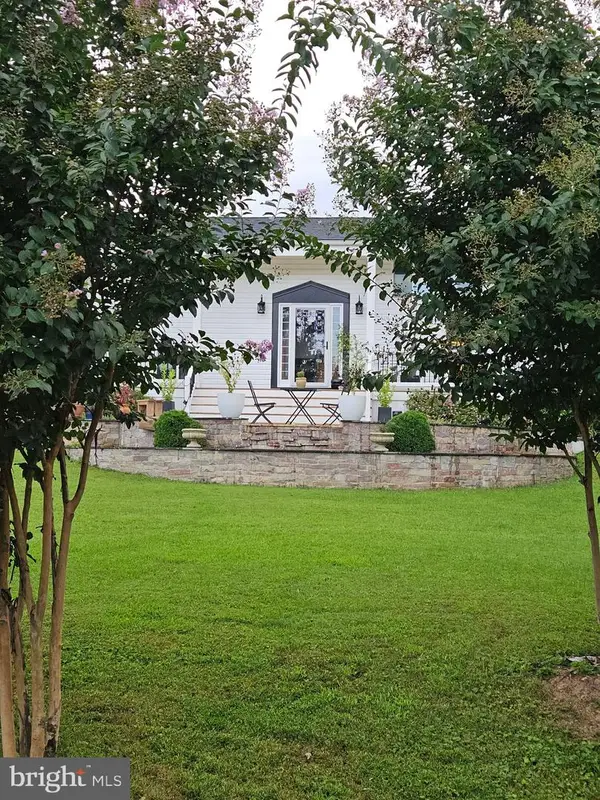 $1,249,000Coming Soon5 beds 3 baths
$1,249,000Coming Soon5 beds 3 baths824 Constellation Dr, GREAT FALLS, VA 22066
MLS# VAFX2267546Listed by: KELLER WILLIAMS FAIRFAX GATEWAY 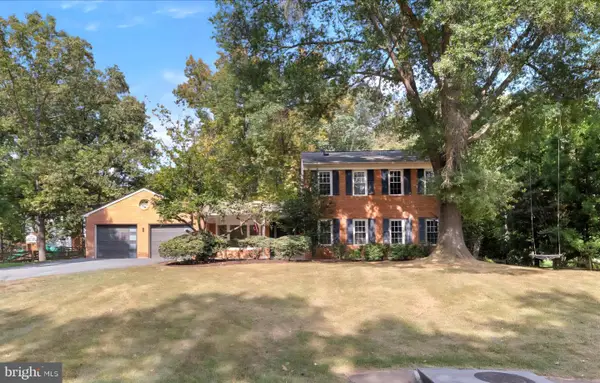 $1,199,900Active4 beds 4 baths2,350 sq. ft.
$1,199,900Active4 beds 4 baths2,350 sq. ft.12183 Holly Knoll Cir, GREAT FALLS, VA 22066
MLS# VAFX2267672Listed by: COMPASS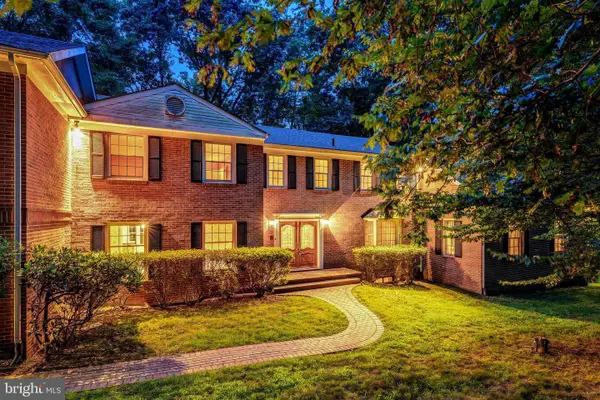 $1,499,900Active5 beds 5 baths6,114 sq. ft.
$1,499,900Active5 beds 5 baths6,114 sq. ft.11115 Streamview Ct, GREAT FALLS, VA 22066
MLS# VAFX2267842Listed by: PROPERTY COLLECTIVE
