120 Avocet Way, Hartwood, VA 22406
Local realty services provided by:Better Homes and Gardens Real Estate GSA Realty
120 Avocet Way,Fredericksburg, VA 22406
$895,000
- 6 Beds
- 6 Baths
- 5,635 sq. ft.
- Single family
- Pending
Listed by:jeffrey misael mejia
Office:spring hill real estate, llc.
MLS#:VAST2036008
Source:BRIGHTMLS
Price summary
- Price:$895,000
- Price per sq. ft.:$158.83
About this home
Priced to Sell!! Seller Motivated!! No HOA!!! Nearly 5 Acres of Private Space With a Pool and a Huge Open and Cleared Backyard!
Expansive 6-Bedroom Home with Modern Amenities and Entertainment Space
This impressive 3-level Colonial in Marsh Run Estates features 6 bedrooms, 5.5 baths, and over 5,635 sq ft of space designed for comfortable living and entertaining. A grand 2-story foyer with a double staircase welcomes you into the home, leading to a bright and open 2-story family room with large Palladian windows and a striking stone fireplace.
The open kitchen offers upgraded Maple cabinets, granite countertops, an island, and stainless steel appliances, including dual wall ovens and a glass cooktop. Enjoy meals in the sunny breakfast area or the formal dining room with detailed moldings.
Ample Space for Everyone:
The main level includes a bedroom with a private bath, perfect for guests or a home office. Upstairs, the primary suite provides a relaxing retreat with a jacuzzi tub, separate shower, and a large walk-in closet. Additional bedrooms include a Princess suite and Jack-and-Jill rooms with separate vanities, offering privacy and convenience.
Entertainment and Outdoor Enjoyment:
The finished lower level is made for entertaining, featuring a spacious recreation room, a theater room, a full bar, and an additional bedroom with a nearby full bath. Walk out to the backyard where a pool (new liner 2024) and patio area create a private space for relaxation and outdoor fun.
Recent Updates and Features:
New HVAC and Furnace (2024) for efficient temperature control
Whole-house Generator (2022) for added peace of mind
New Water Filter (2023)
New Washer and Dryer
New pool liner (2024)
Sprinkler System to maintain a beautiful lawn effortlessly
Attached 3-car garage and ample driveway parking
Located in Stafford County with access to Mountain View High School, this home combines space, comfort, and modern conveniences. Schedule a showing today!
Note: The pool liner has been updated; one photo included in the listing shows the previous liner solely to illustrate the pool’s shape. Please note: the sauna does not convey.
Contact an agent
Home facts
- Year built:2006
- Listing ID #:VAST2036008
- Added:219 day(s) ago
- Updated:September 29, 2025 at 10:15 AM
Rooms and interior
- Bedrooms:6
- Total bathrooms:6
- Full bathrooms:5
- Half bathrooms:1
- Living area:5,635 sq. ft.
Heating and cooling
- Cooling:Ceiling Fan(s), Central A/C
- Heating:Electric, Forced Air, Heat Pump(s), Natural Gas
Structure and exterior
- Year built:2006
- Building area:5,635 sq. ft.
- Lot area:4.53 Acres
Schools
- High school:MOUNTAINVIEW
- Middle school:T. BENTON GAYLE
- Elementary school:HARTWOOD
Utilities
- Water:Well
- Sewer:Gravity Sept Fld
Finances and disclosures
- Price:$895,000
- Price per sq. ft.:$158.83
- Tax amount:$7,595 (2024)
New listings near 120 Avocet Way
- Coming Soon
 $598,900Coming Soon3 beds 3 baths
$598,900Coming Soon3 beds 3 baths125 Denison St, FREDERICKSBURG, VA 22406
MLS# VAST2043074Listed by: KELLER WILLIAMS CAPITAL PROPERTIES - New
 $538,850Active3 beds 3 baths2,420 sq. ft.
$538,850Active3 beds 3 baths2,420 sq. ft.97 Battery Point Dr, FREDERICKSBURG, VA 22406
MLS# VAST2043100Listed by: RE/MAX REALTY GROUP - New
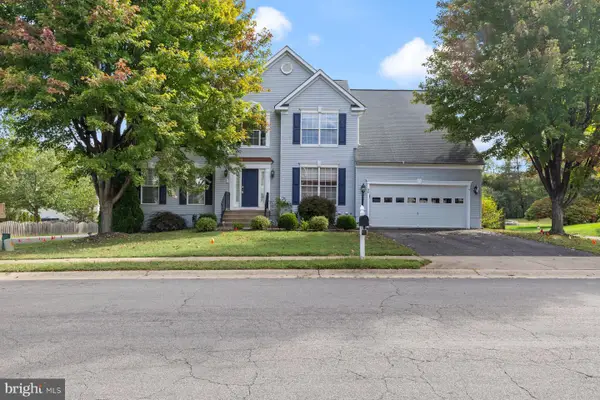 $700,000Active4 beds 4 baths3,068 sq. ft.
$700,000Active4 beds 4 baths3,068 sq. ft.36 Morningmist Dr, FREDERICKSBURG, VA 22406
MLS# VAST2043112Listed by: SAMSON PROPERTIES - Coming Soon
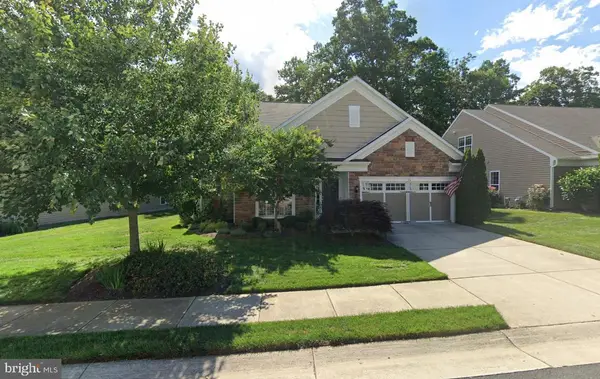 $598,000Coming Soon4 beds 3 baths
$598,000Coming Soon4 beds 3 baths56 Battery Point Dr, FREDERICKSBURG, VA 22406
MLS# VAST2043106Listed by: BERKSHIRE HATHAWAY HOMESERVICES PENFED REALTY - New
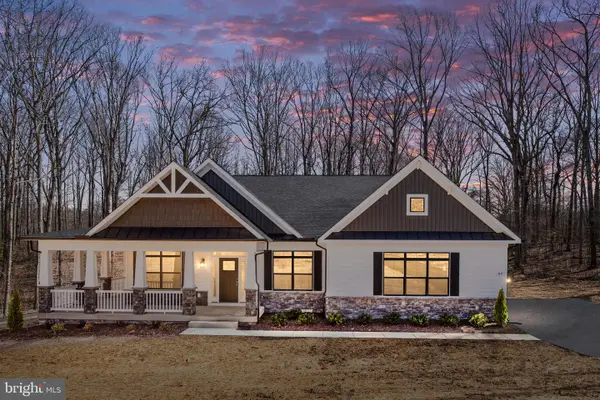 $824,900Active4 beds 3 baths2,700 sq. ft.
$824,900Active4 beds 3 baths2,700 sq. ft.260 Chriswood Lane, STAFFORD, VA 22556
MLS# VAST2042814Listed by: AGS BROWNING REALTY - New
 $629,900Active4 beds 4 baths4,400 sq. ft.
$629,900Active4 beds 4 baths4,400 sq. ft.85 Basalt Dr, FREDERICKSBURG, VA 22406
MLS# VAST2042974Listed by: FAIRFAX REALTY - Coming Soon
 $469,900Coming Soon3 beds 3 baths
$469,900Coming Soon3 beds 3 baths132 Hyannis Pl, FREDERICKSBURG, VA 22406
MLS# VAST2042896Listed by: CENTURY 21 REDWOOD REALTY - New
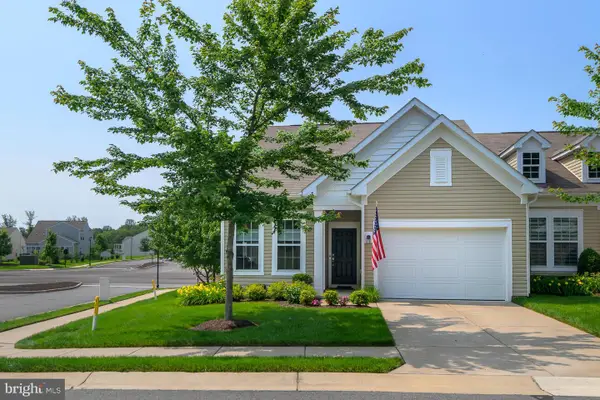 $415,000Active2 beds 2 baths1,528 sq. ft.
$415,000Active2 beds 2 baths1,528 sq. ft.112 Long Point Dr, FREDERICKSBURG, VA 22406
MLS# VAST2039986Listed by: KELLER WILLIAMS CAPITAL PROPERTIES - New
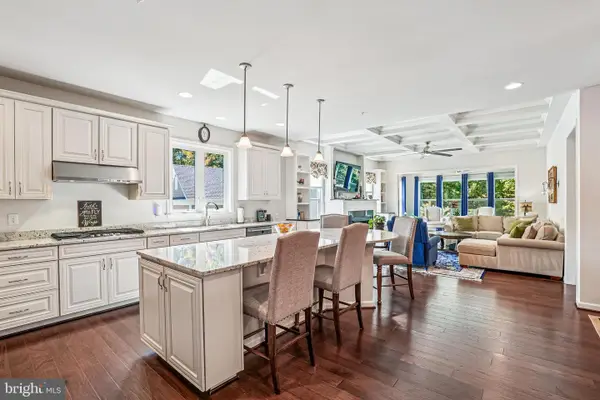 $750,000Active4 beds 4 baths4,694 sq. ft.
$750,000Active4 beds 4 baths4,694 sq. ft.314 Montera Ave, FREDERICKSBURG, VA 22406
MLS# VAST2042750Listed by: COLDWELL BANKER REALTY - Coming SoonOpen Sat, 12 to 3pm
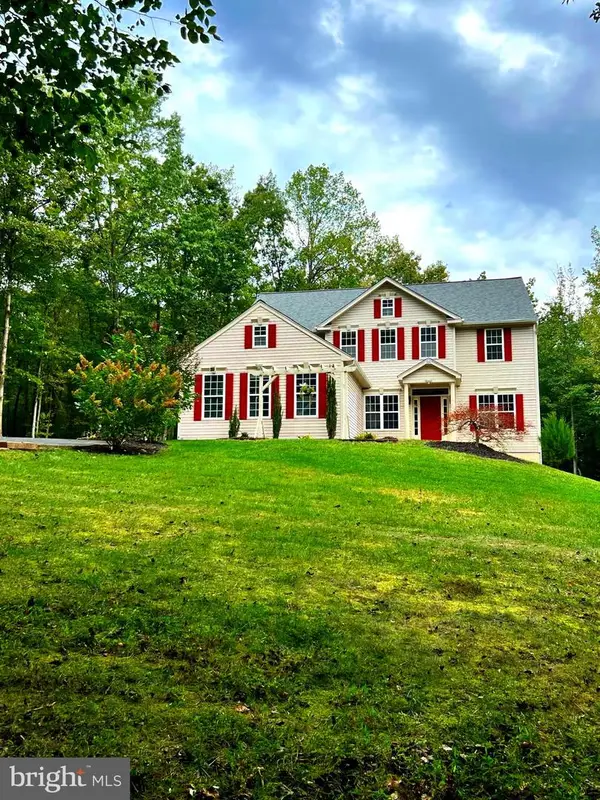 $849,900Coming Soon5 beds 4 baths
$849,900Coming Soon5 beds 4 baths255 Summer Breeze Ln, FREDERICKSBURG, VA 22406
MLS# VAST2042716Listed by: SAMSON PROPERTIES
