21 Berea Knolls Dr, Hartwood, VA 22406
Local realty services provided by:Better Homes and Gardens Real Estate Cassidon Realty
Listed by:virginia m walker
Office:coldwell banker elite
MLS#:VAST2042282
Source:BRIGHTMLS
Price summary
- Price:$700,000
- Price per sq. ft.:$157.02
- Monthly HOA dues:$104
About this home
Welcome to 21 Berea Knolls Drive. This stunning colonial boasts over 4,700 square feet of living space and is tucked just off Route 17 in Stafford County, Virginia. Here, you’ll enjoy the best of both worlds—easy access to the shopping and dining along Route 17, plus the charm of downtown Fredericksburg with its quaint shops, boutiques, historical landmarks, and unique local eateries. There’s so much waiting for you to explore!
As you enter into your new home at 21 Berea Knolls Drive, the elegant entryway sets the tone. This welcoming space provides the perfect opportunity to showcase your personal style right from the start. Immediately to your left, the formal living room awaits. With classic crown molding, front-facing windows, and beautiful hardwood floors, this space is both timeless and inviting. Always dreamed of a personal library, parlor, or game room? This versatile room is ready to fit your lifestyle.
Just beyond, the formal dining room is filled with natural light, highlighting the craftsmanship of the detailed walls. Wainscoting and a tray ceiling elevate the space, making it ideal for special occasions. The gleaming hardwood floors lead you into the heart of the home—the kitchen. Featuring a spacious island and an adjoining breakfast room, this area truly says “welcome home.” With abundant counter and cabinet space, it’s a dream come true for chefs and bakers alike.
Don’t need a breakfast room? The wall of windows makes this space perfect as a sunroom. Birdwatching, anyone? You’ll also love the easy access to the deck, which creates a seamless indoor/outdoor dining experience. Whether you’re enjoying a meal al fresco or just stepping back in for a drink, the setup couldn’t be more convenient.
Back inside, the informal living room invites you to relax, complete with a stunning stone-front fireplace and plenty of natural light—an ideal space for gatherings. The main level also includes a home office, offering even more flexibility. Whether you use it as a workspace or a cozy den, it’s perfect for productivity or quiet downtime.
Upstairs, the primary suite is a true retreat. Plush carpeting, a tray ceiling, and abundant natural light create a serene atmosphere. The ensuite bathroom feels like a spa, featuring marble flooring, a soaking tub, an updated shower, and dual vanities. The spacious walk-in closet is the finishing touch. Three additional bedrooms and another full bathroom complete the upper level.
On the lower level, your imagination can run free. The finished basement offers endless possibilities for hobbies, projects, or entertainment. A bedroom and additional living area make it perfect for guests or multigenerational living. Previously enjoyed as a home theater, the bonus room expands the home’s versatility even further. There’s also a flex space that has served as a craft room but could easily transform into storage, a game room, or whatever fits your needs.
Set near the end of a cul-de-sac, this home backs to trees and features a patio and firepit, offering privacy, charm, and a perfect place to unwind. The backyard is designed as an eco-friendly rain garden, maintained by the HOA, that enhances curb appeal while naturally managing stormwater—a beautiful, sustainable landscape with purpose.
Contact an agent
Home facts
- Year built:2014
- Listing ID #:VAST2042282
- Added:136 day(s) ago
- Updated:September 29, 2025 at 07:35 AM
Rooms and interior
- Bedrooms:5
- Total bathrooms:4
- Full bathrooms:3
- Half bathrooms:1
- Living area:4,458 sq. ft.
Heating and cooling
- Cooling:Central A/C
- Heating:Forced Air, Natural Gas
Structure and exterior
- Year built:2014
- Building area:4,458 sq. ft.
- Lot area:0.24 Acres
Utilities
- Water:Public
- Sewer:Public Sewer
Finances and disclosures
- Price:$700,000
- Price per sq. ft.:$157.02
- Tax amount:$5,801 (2025)
New listings near 21 Berea Knolls Dr
- Coming Soon
 $598,900Coming Soon3 beds 3 baths
$598,900Coming Soon3 beds 3 baths125 Denison St, FREDERICKSBURG, VA 22406
MLS# VAST2043074Listed by: KELLER WILLIAMS CAPITAL PROPERTIES - New
 $538,850Active3 beds 3 baths2,420 sq. ft.
$538,850Active3 beds 3 baths2,420 sq. ft.97 Battery Point Dr, FREDERICKSBURG, VA 22406
MLS# VAST2043100Listed by: RE/MAX REALTY GROUP - New
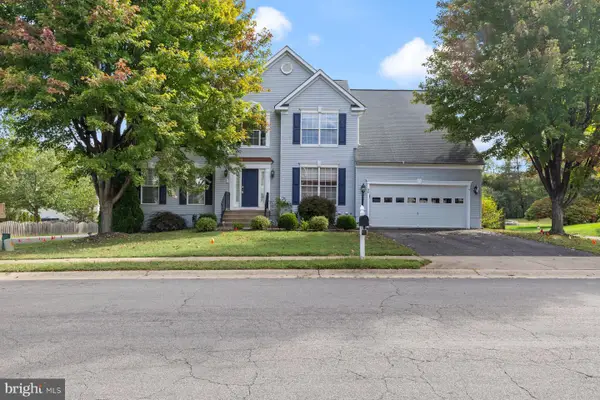 $700,000Active4 beds 4 baths3,068 sq. ft.
$700,000Active4 beds 4 baths3,068 sq. ft.36 Morningmist Dr, FREDERICKSBURG, VA 22406
MLS# VAST2043112Listed by: SAMSON PROPERTIES - Coming Soon
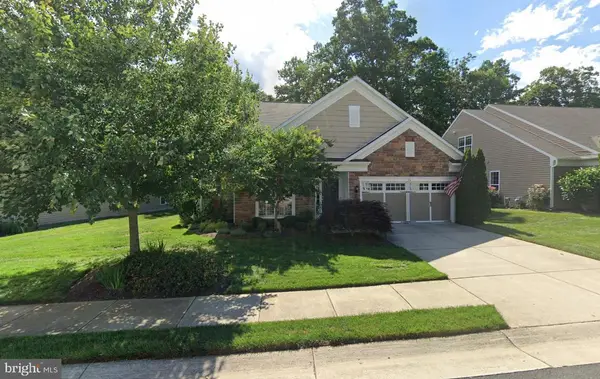 $598,000Coming Soon4 beds 3 baths
$598,000Coming Soon4 beds 3 baths56 Battery Point Dr, FREDERICKSBURG, VA 22406
MLS# VAST2043106Listed by: BERKSHIRE HATHAWAY HOMESERVICES PENFED REALTY - New
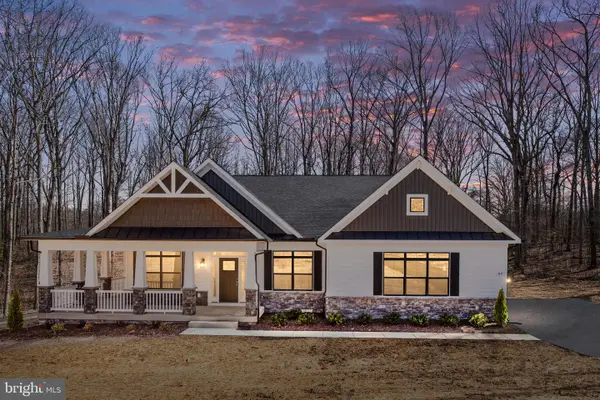 $824,900Active4 beds 3 baths2,700 sq. ft.
$824,900Active4 beds 3 baths2,700 sq. ft.260 Chriswood Lane, STAFFORD, VA 22556
MLS# VAST2042814Listed by: AGS BROWNING REALTY - New
 $629,900Active4 beds 4 baths4,400 sq. ft.
$629,900Active4 beds 4 baths4,400 sq. ft.85 Basalt Dr, FREDERICKSBURG, VA 22406
MLS# VAST2042974Listed by: FAIRFAX REALTY - Coming Soon
 $469,900Coming Soon3 beds 3 baths
$469,900Coming Soon3 beds 3 baths132 Hyannis Pl, FREDERICKSBURG, VA 22406
MLS# VAST2042896Listed by: CENTURY 21 REDWOOD REALTY - New
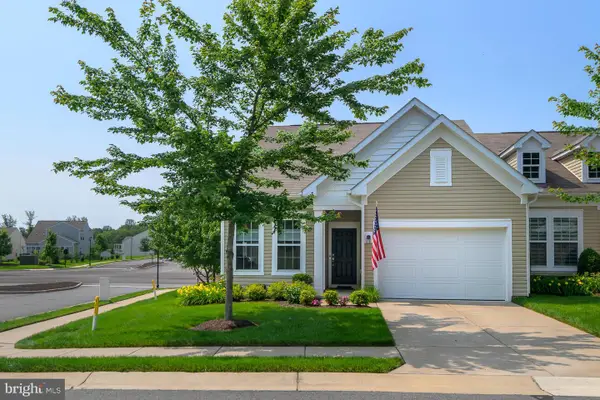 $415,000Active2 beds 2 baths1,528 sq. ft.
$415,000Active2 beds 2 baths1,528 sq. ft.112 Long Point Dr, FREDERICKSBURG, VA 22406
MLS# VAST2039986Listed by: KELLER WILLIAMS CAPITAL PROPERTIES - New
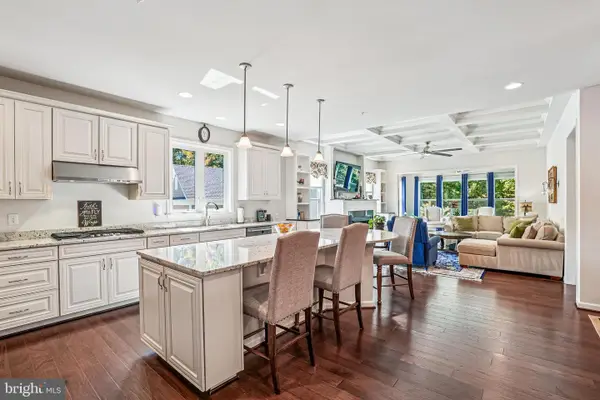 $750,000Active4 beds 4 baths4,694 sq. ft.
$750,000Active4 beds 4 baths4,694 sq. ft.314 Montera Ave, FREDERICKSBURG, VA 22406
MLS# VAST2042750Listed by: COLDWELL BANKER REALTY - Coming SoonOpen Sat, 12 to 3pm
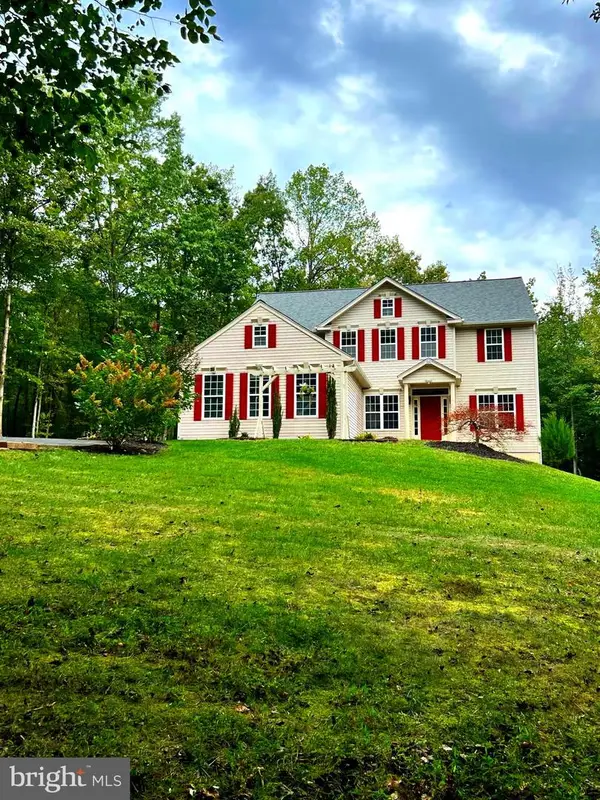 $849,900Coming Soon5 beds 4 baths
$849,900Coming Soon5 beds 4 baths255 Summer Breeze Ln, FREDERICKSBURG, VA 22406
MLS# VAST2042716Listed by: SAMSON PROPERTIES
