37 Serene Hills Dr, Hartwood, VA 22406
Local realty services provided by:Better Homes and Gardens Real Estate Community Realty
37 Serene Hills Dr,Fredericksburg, VA 22406
$949,999
- 5 Beds
- 5 Baths
- 5,893 sq. ft.
- Single family
- Active
Listed by:elizabeth a tucker
Office:keller williams realty/lee beaver & assoc.
MLS#:VAST2041336
Source:BRIGHTMLS
Price summary
- Price:$949,999
- Price per sq. ft.:$161.21
About this home
OPEN HOUSE SATURDAY 1-3pm & SUNDAY 10am-12pm
An absolutely stunning estate-style home located in the much desired neighborhood of Tavern Gate. This Estate Home boasts over 5,890+ finished square feet and features a grand, elegant two-story foyer with a stunning curved staircase and beautifully maintained hardwood floors throughout.
Upon entering, you'll find formal living and dining rooms with decorative moldings, a custom bonus sunroom with a private deck, and a dedicated main-level office or study. The spacious family room offers two-story ceilings and an exquisite fireplace, flowing seamlessly into a huge gourmet kitchen. This kitchen is a chef's dream with a large granite island, stainless steel appliances, a gas range, ample cabinets, granite counters, a pantry, a kitchen office, and a breakfast area. The main level also includes a laundry room conveniently located off the mudroom, which leads to a three-car garage.
The private back stairs lead to the second level, where you'll find an extraordinary primary bedroom suite featuring an oversized sitting area, multiple walk-in closets, and a luxury spa-like bathroom. Additionally, there are three large bedrooms, one with an en-suite full bath, and another full bath.
The lower level provides even more living space with an open and light-filled recreation and game area that walks out to the backyard. It includes a full bath and two additional rooms that could serve as a legal bedroom, theater room, workout space, or an in-law suite. There is also ample storage.
Outside, a huge deck with stairs leads to an amazing, private, and wooded backyard with a natural park-like setting. This expansive property features groomed trails perfect for hiking, biking, camping, or motorbiking, offering immense opportunity for outdoor activities. You can bring your chickens and animals, and there's a perfect spot for a barn. For those with RVs or boats, there are no restrictions on parking. If you're considering a pool, the septic system was placed at the back, leaving a perfect spot on the side for future pool installation.
The home also offers high-speed internet, a buried 500-gallon propane tank, and buried utility lines with NOVEC, ensuring rare power outages. An external 50 AMP power source allows for RV connection, and there is no HOA.
This private estate offers the convenience of being close to everything, including Quantico, Belvoir, and the Pentagon, as well as Fredericksburg, Stafford, great schools, shops, and recreation. It's a truly remarkable home in a highly desired neighborhood of estate homes that will not last long!
Contact an agent
Home facts
- Year built:2009
- Listing ID #:VAST2041336
- Added:52 day(s) ago
- Updated:September 30, 2025 at 01:47 PM
Rooms and interior
- Bedrooms:5
- Total bathrooms:5
- Full bathrooms:4
- Half bathrooms:1
- Living area:5,893 sq. ft.
Heating and cooling
- Cooling:Ceiling Fan(s), Central A/C, Heat Pump(s)
- Heating:90% Forced Air, Electric, Propane - Leased
Structure and exterior
- Roof:Architectural Shingle
- Year built:2009
- Building area:5,893 sq. ft.
- Lot area:3.29 Acres
Schools
- High school:MOUNTAIN VIEW
- Middle school:RODNEY E THOMPSON
- Elementary school:MARGARET BRENT
Utilities
- Water:Private
- Sewer:On Site Septic
Finances and disclosures
- Price:$949,999
- Price per sq. ft.:$161.21
- Tax amount:$7,378 (2024)
New listings near 37 Serene Hills Dr
- Coming Soon
 $598,900Coming Soon3 beds 3 baths
$598,900Coming Soon3 beds 3 baths125 Denison St, FREDERICKSBURG, VA 22406
MLS# VAST2043074Listed by: KELLER WILLIAMS CAPITAL PROPERTIES - New
 $538,850Active3 beds 3 baths2,420 sq. ft.
$538,850Active3 beds 3 baths2,420 sq. ft.97 Battery Point Dr, FREDERICKSBURG, VA 22406
MLS# VAST2043100Listed by: RE/MAX REALTY GROUP - New
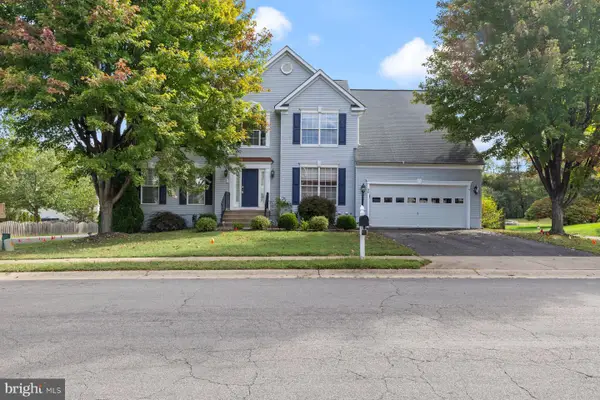 $700,000Active4 beds 4 baths3,068 sq. ft.
$700,000Active4 beds 4 baths3,068 sq. ft.36 Morningmist Dr, FREDERICKSBURG, VA 22406
MLS# VAST2043112Listed by: SAMSON PROPERTIES - Coming Soon
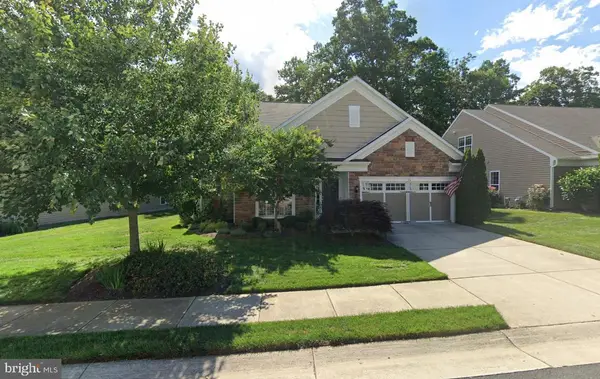 $598,000Coming Soon4 beds 3 baths
$598,000Coming Soon4 beds 3 baths56 Battery Point Dr, FREDERICKSBURG, VA 22406
MLS# VAST2043106Listed by: BERKSHIRE HATHAWAY HOMESERVICES PENFED REALTY - New
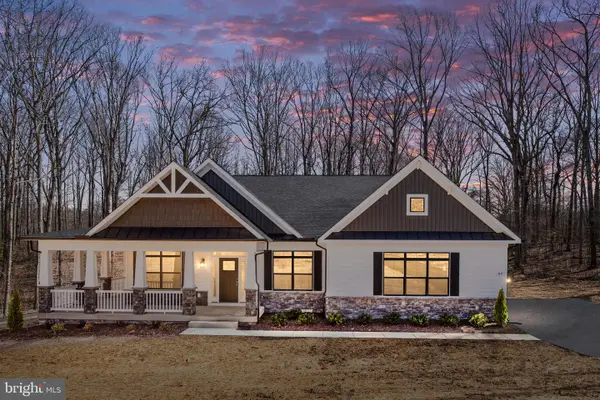 $824,900Active4 beds 3 baths2,700 sq. ft.
$824,900Active4 beds 3 baths2,700 sq. ft.260 Chriswood Lane, STAFFORD, VA 22556
MLS# VAST2042814Listed by: AGS BROWNING REALTY - New
 $629,900Active4 beds 4 baths4,400 sq. ft.
$629,900Active4 beds 4 baths4,400 sq. ft.85 Basalt Dr, FREDERICKSBURG, VA 22406
MLS# VAST2042974Listed by: FAIRFAX REALTY - Coming Soon
 $469,900Coming Soon3 beds 3 baths
$469,900Coming Soon3 beds 3 baths132 Hyannis Pl, FREDERICKSBURG, VA 22406
MLS# VAST2042896Listed by: CENTURY 21 REDWOOD REALTY - New
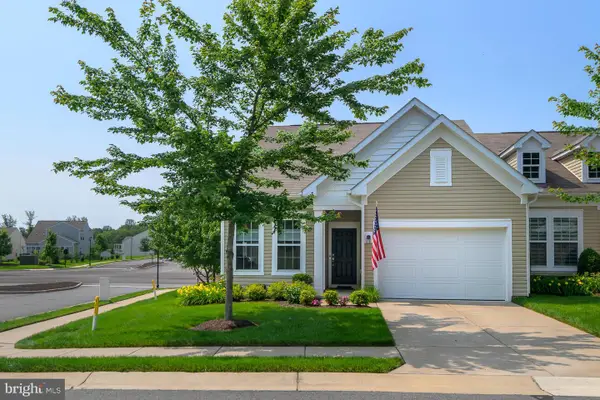 $415,000Active2 beds 2 baths1,528 sq. ft.
$415,000Active2 beds 2 baths1,528 sq. ft.112 Long Point Dr, FREDERICKSBURG, VA 22406
MLS# VAST2039986Listed by: KELLER WILLIAMS CAPITAL PROPERTIES - New
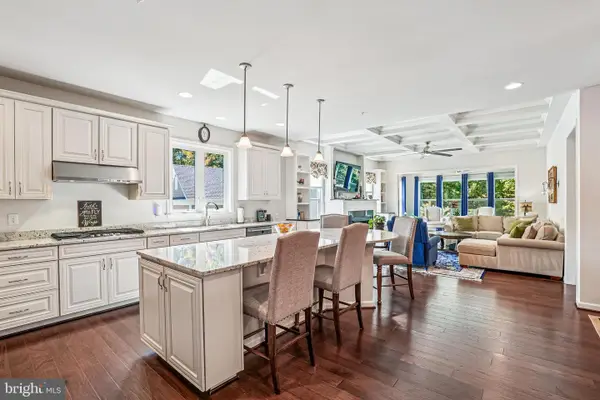 $750,000Active4 beds 4 baths4,694 sq. ft.
$750,000Active4 beds 4 baths4,694 sq. ft.314 Montera Ave, FREDERICKSBURG, VA 22406
MLS# VAST2042750Listed by: COLDWELL BANKER REALTY - Coming SoonOpen Sat, 12 to 3pm
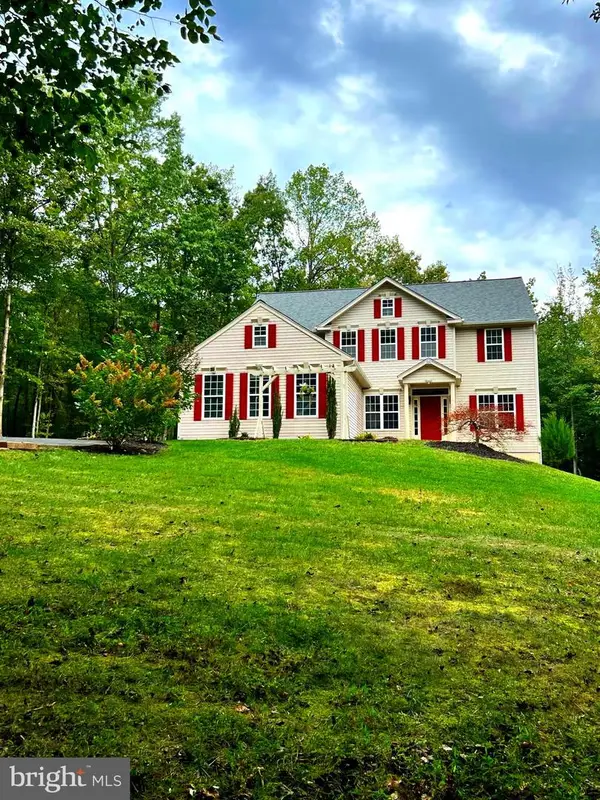 $849,900Coming Soon5 beds 4 baths
$849,900Coming Soon5 beds 4 baths255 Summer Breeze Ln, FREDERICKSBURG, VA 22406
MLS# VAST2042716Listed by: SAMSON PROPERTIES
