586 Holly Corner Rd, Hartwood, VA 22406
Local realty services provided by:Better Homes and Gardens Real Estate Maturo
Listed by:allyson r lenz
Office:compass
MLS#:VAST2041656
Source:BRIGHTMLS
Price summary
- Price:$450,000
- Price per sq. ft.:$281.95
About this home
Welcome to your private sanctuary! This charming rambler is more than a house—it’s a feeling. Tucked away on a peaceful, tree-lined lot, you'll find a serene retreat just minutes from everything you need. As you step inside, you're greeted by a spacious, light-filled living area, seamlessly blending entry, dining, kitchen, and living room space, perfect for welcoming friends and family. The heart of the home is a newly renovated custom kitchen, a stunning space with bright, tealy-green cabinets, solid Cambria counters, and newer stainless steel appliances. It's the perfect spot to start your day or host a gathering, all while staying connected to the main living areas. Relax and unwind on the front porch with a cup of coffee, in the sunroom, or on the backyard patio, where the tranquil views of the surrounding woods create a sense of ultimate privacy. The home offers a thoughtful layout, with a private primary suite featuring two closets (including a large walk-in) and a dual-vanity en-suite bathroom and two additional bedrooms on the other side of the home. With a circular driveway and a detached three-car garage for extra storage, convenience is built right in. This home truly is a place to create lasting memories. Come see for yourself—schedule your private tour today!
Contact an agent
Home facts
- Year built:1984
- Listing ID #:VAST2041656
- Added:53 day(s) ago
- Updated:September 30, 2025 at 01:59 PM
Rooms and interior
- Bedrooms:3
- Total bathrooms:2
- Full bathrooms:2
- Living area:1,596 sq. ft.
Heating and cooling
- Cooling:Ceiling Fan(s), Central A/C
- Heating:90% Forced Air, Central, Electric
Structure and exterior
- Roof:Architectural Shingle
- Year built:1984
- Building area:1,596 sq. ft.
- Lot area:1.23 Acres
Utilities
- Water:Well
- Sewer:Private Septic Tank
Finances and disclosures
- Price:$450,000
- Price per sq. ft.:$281.95
- Tax amount:$3,524 (2024)
New listings near 586 Holly Corner Rd
- Coming Soon
 $598,900Coming Soon3 beds 3 baths
$598,900Coming Soon3 beds 3 baths125 Denison St, FREDERICKSBURG, VA 22406
MLS# VAST2043074Listed by: KELLER WILLIAMS CAPITAL PROPERTIES - New
 $538,850Active3 beds 3 baths2,420 sq. ft.
$538,850Active3 beds 3 baths2,420 sq. ft.97 Battery Point Dr, FREDERICKSBURG, VA 22406
MLS# VAST2043100Listed by: RE/MAX REALTY GROUP - New
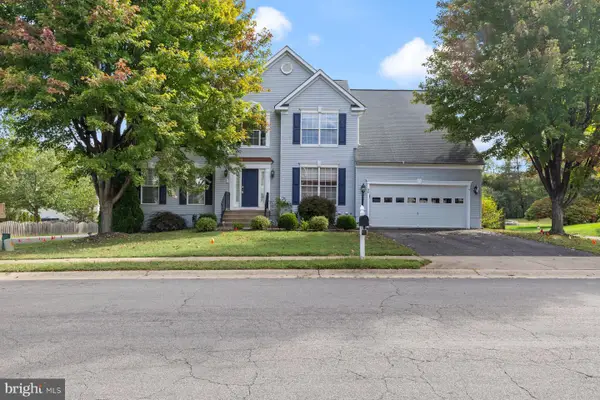 $700,000Active4 beds 4 baths3,068 sq. ft.
$700,000Active4 beds 4 baths3,068 sq. ft.36 Morningmist Dr, FREDERICKSBURG, VA 22406
MLS# VAST2043112Listed by: SAMSON PROPERTIES - Coming Soon
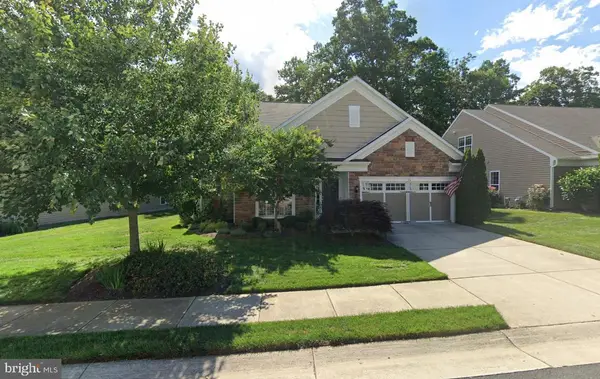 $598,000Coming Soon4 beds 3 baths
$598,000Coming Soon4 beds 3 baths56 Battery Point Dr, FREDERICKSBURG, VA 22406
MLS# VAST2043106Listed by: BERKSHIRE HATHAWAY HOMESERVICES PENFED REALTY - New
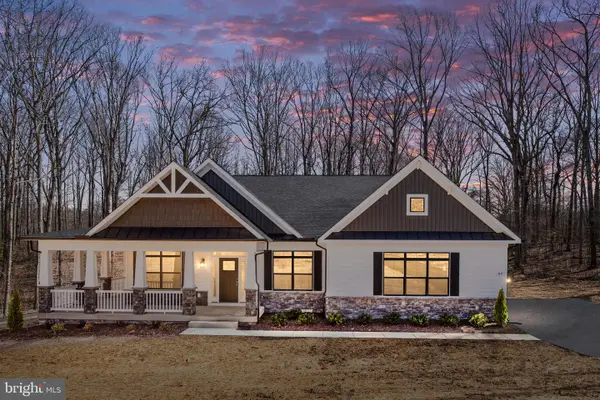 $824,900Active4 beds 3 baths2,700 sq. ft.
$824,900Active4 beds 3 baths2,700 sq. ft.260 Chriswood Lane, STAFFORD, VA 22556
MLS# VAST2042814Listed by: AGS BROWNING REALTY - New
 $629,900Active4 beds 4 baths4,400 sq. ft.
$629,900Active4 beds 4 baths4,400 sq. ft.85 Basalt Dr, FREDERICKSBURG, VA 22406
MLS# VAST2042974Listed by: FAIRFAX REALTY - Coming Soon
 $469,900Coming Soon3 beds 3 baths
$469,900Coming Soon3 beds 3 baths132 Hyannis Pl, FREDERICKSBURG, VA 22406
MLS# VAST2042896Listed by: CENTURY 21 REDWOOD REALTY - New
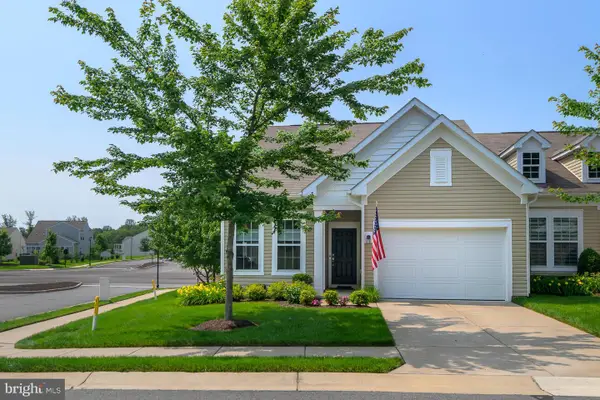 $415,000Active2 beds 2 baths1,528 sq. ft.
$415,000Active2 beds 2 baths1,528 sq. ft.112 Long Point Dr, FREDERICKSBURG, VA 22406
MLS# VAST2039986Listed by: KELLER WILLIAMS CAPITAL PROPERTIES - New
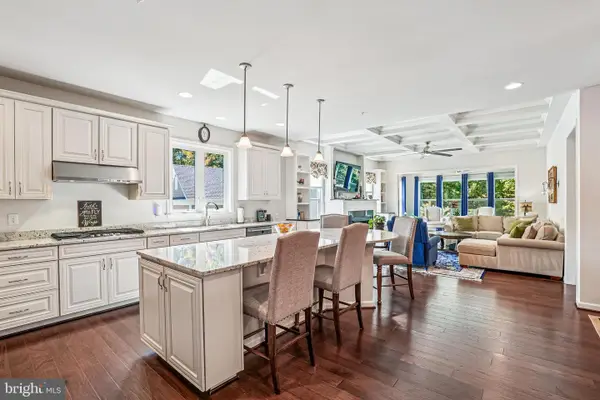 $750,000Active4 beds 4 baths4,694 sq. ft.
$750,000Active4 beds 4 baths4,694 sq. ft.314 Montera Ave, FREDERICKSBURG, VA 22406
MLS# VAST2042750Listed by: COLDWELL BANKER REALTY - Coming SoonOpen Sat, 12 to 3pm
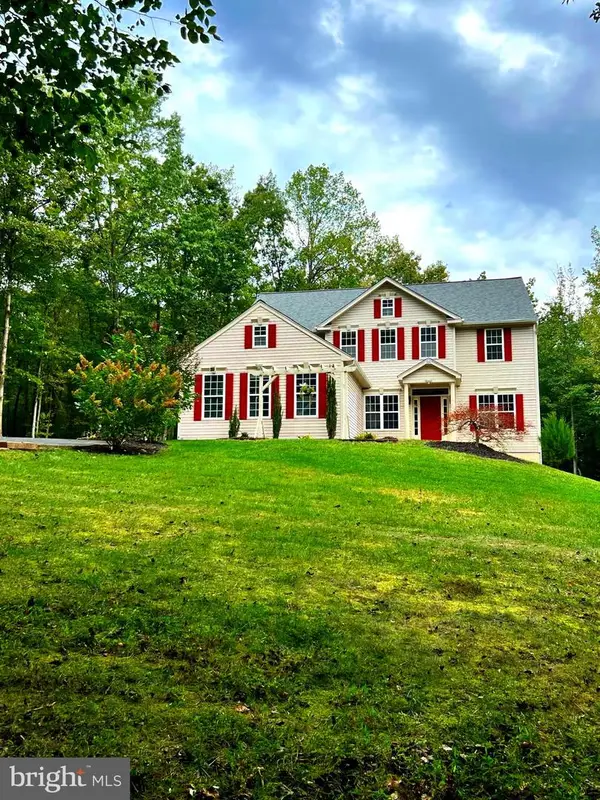 $849,900Coming Soon5 beds 4 baths
$849,900Coming Soon5 beds 4 baths255 Summer Breeze Ln, FREDERICKSBURG, VA 22406
MLS# VAST2042716Listed by: SAMSON PROPERTIES
